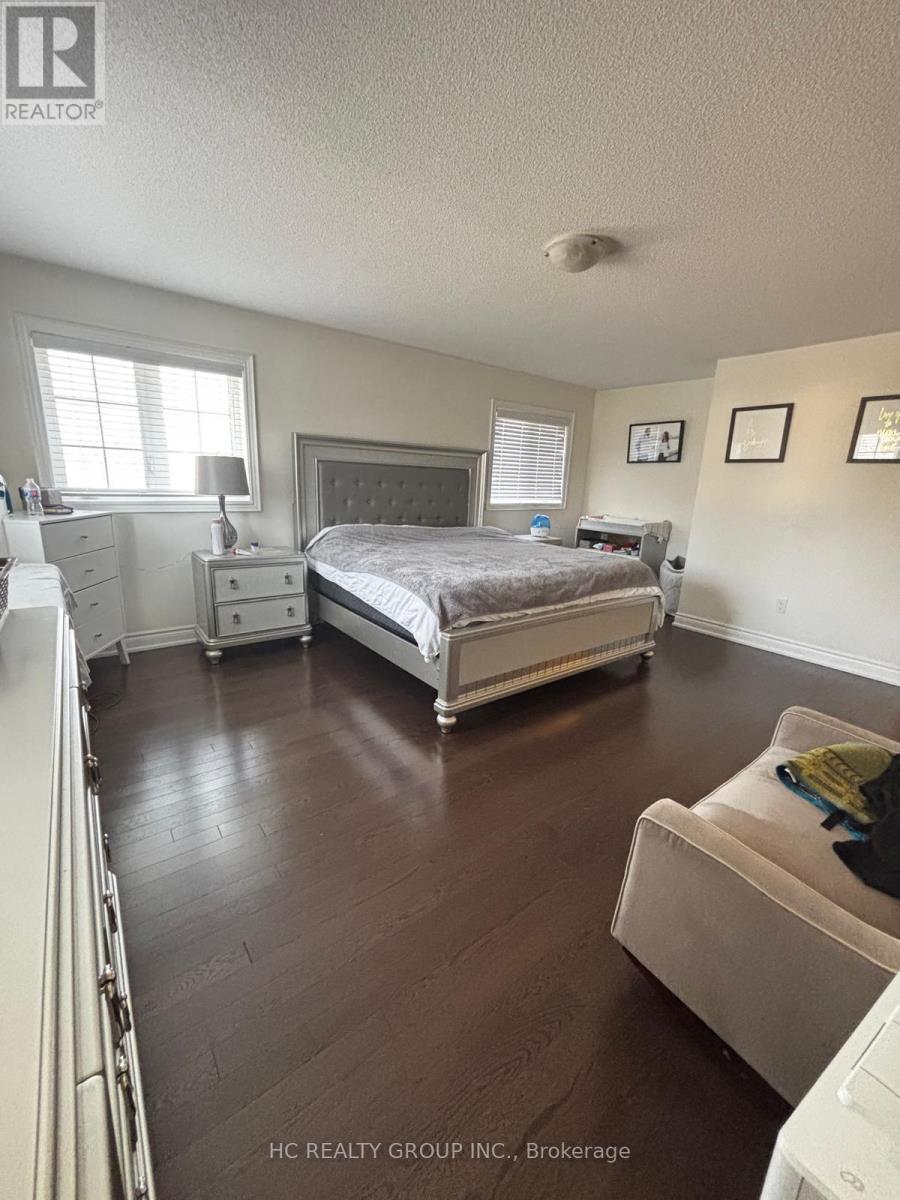289-597-1980
infolivingplus@gmail.com
47 Mac Frost Way Toronto (Rouge), Ontario M1X 1N6
4 Bedroom
3 Bathroom
Central Air Conditioning
Forced Air
$3,500 Monthly
Back To Ravine!!! Well Kept 4 Bedroom Luxury End Unit Townhome In A Highly Sought Location, 9 Ft Ceiling On Main Floor, Adjacent To The Cedar Brae Golf Club, Ttc At Your Doorstep, Close To Shopping, Restaurants & More.. (id:50787)
Property Details
| MLS® Number | E12085287 |
| Property Type | Single Family |
| Community Name | Rouge E11 |
| Features | Carpet Free |
| Parking Space Total | 3 |
Building
| Bathroom Total | 3 |
| Bedrooms Above Ground | 4 |
| Bedrooms Total | 4 |
| Age | 6 To 15 Years |
| Appliances | Garage Door Opener |
| Basement Development | Unfinished |
| Basement Type | N/a (unfinished) |
| Construction Style Attachment | Attached |
| Cooling Type | Central Air Conditioning |
| Exterior Finish | Brick |
| Flooring Type | Hardwood, Ceramic |
| Foundation Type | Concrete |
| Half Bath Total | 1 |
| Heating Fuel | Natural Gas |
| Heating Type | Forced Air |
| Stories Total | 2 |
| Type | Row / Townhouse |
| Utility Water | Municipal Water |
Parking
| Attached Garage | |
| Garage |
Land
| Acreage | No |
| Sewer | Sanitary Sewer |
Rooms
| Level | Type | Length | Width | Dimensions |
|---|---|---|---|---|
| Second Level | Primary Bedroom | 5.89 m | 4.57 m | 5.89 m x 4.57 m |
| Second Level | Bedroom 2 | 3.71 m | 2.74 m | 3.71 m x 2.74 m |
| Second Level | Bedroom 3 | 3.51 m | 3.25 m | 3.51 m x 3.25 m |
| Second Level | Bedroom 4 | 3.18 m | 3.05 m | 3.18 m x 3.05 m |
| Ground Level | Living Room | 7.16 m | 3.25 m | 7.16 m x 3.25 m |
| Ground Level | Dining Room | 7.16 m | 3.25 m | 7.16 m x 3.25 m |
| Ground Level | Eating Area | 3.3 m | 3.05 m | 3.3 m x 3.05 m |
| Ground Level | Kitchen | 3.3 m | 3.2 m | 3.3 m x 3.2 m |
https://www.realtor.ca/real-estate/28173574/47-mac-frost-way-toronto-rouge-rouge-e11















