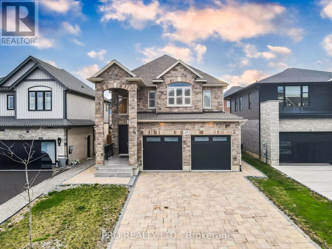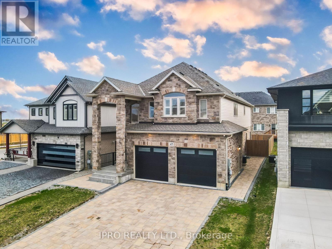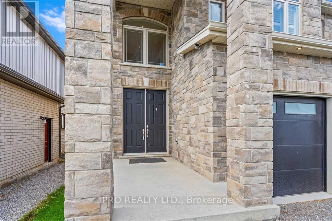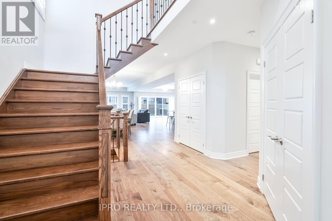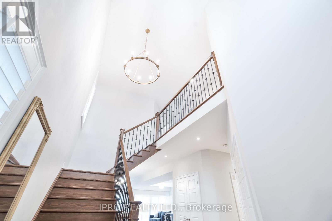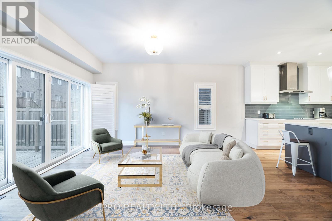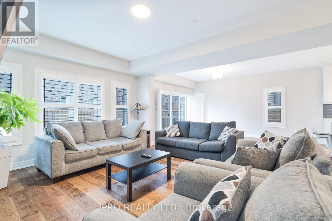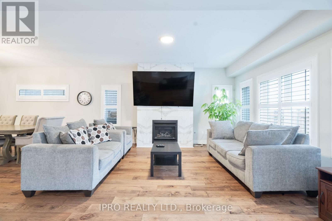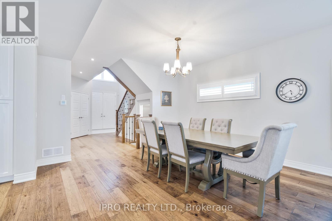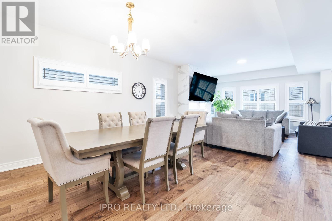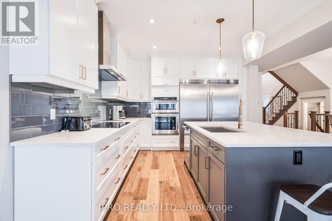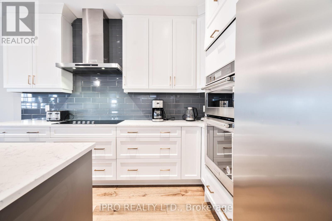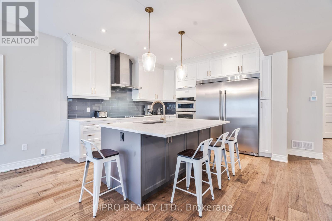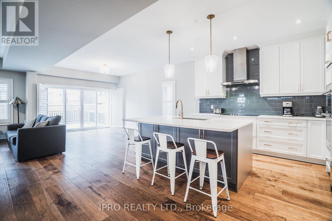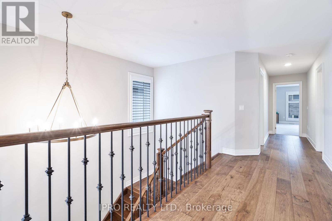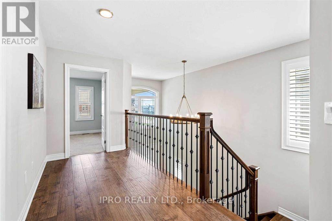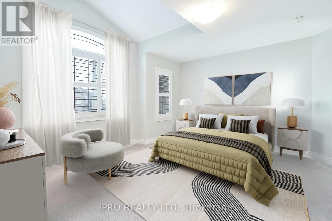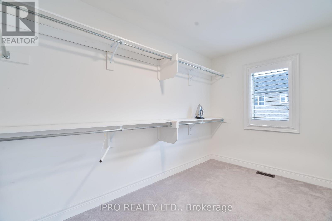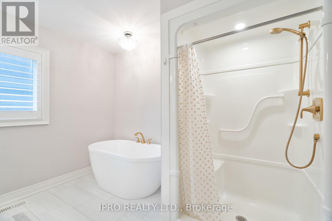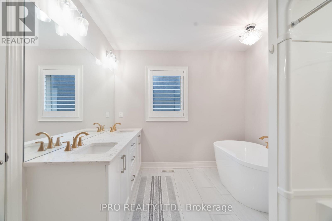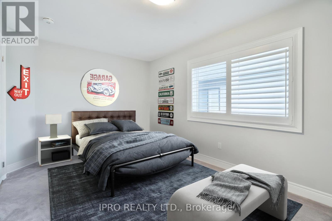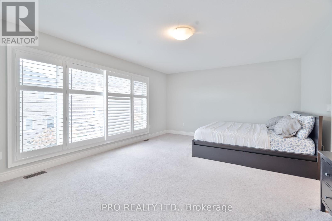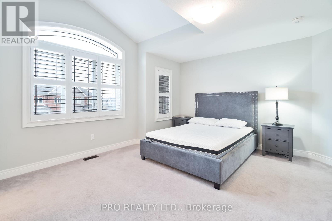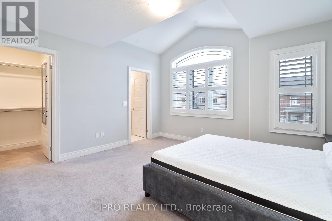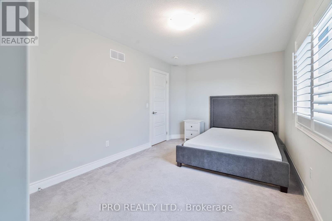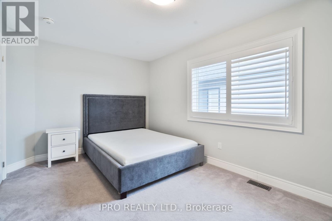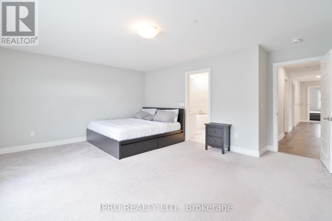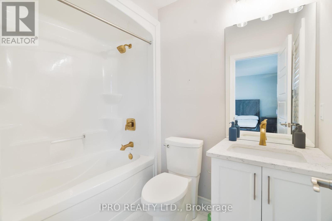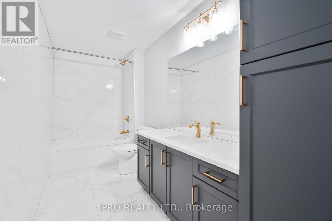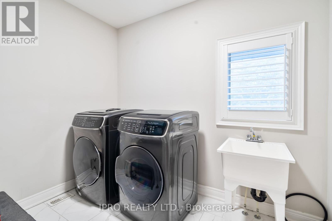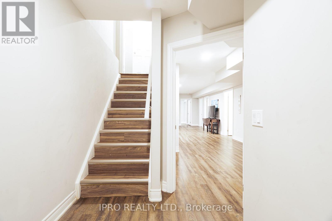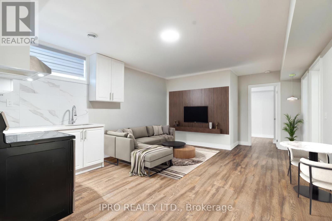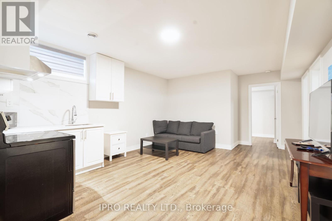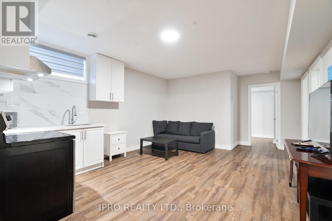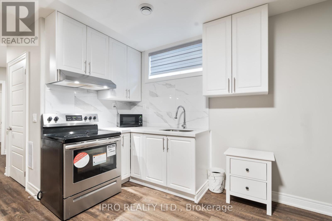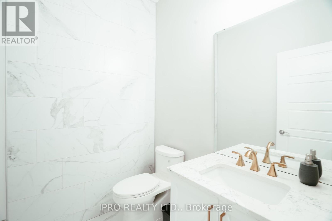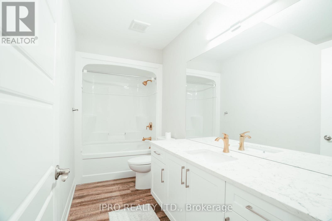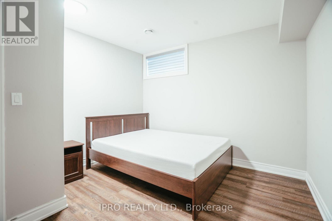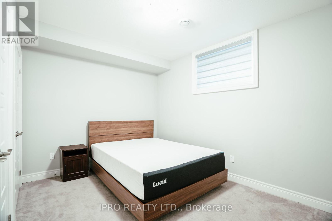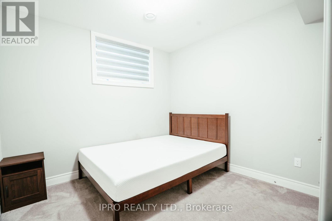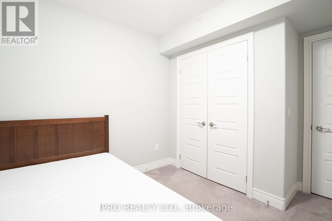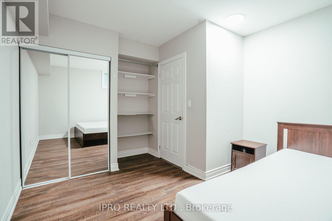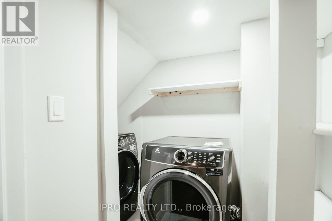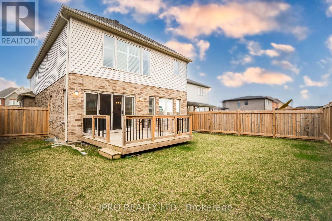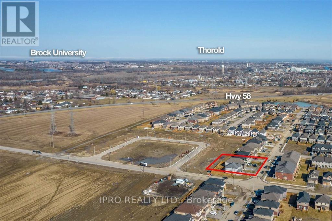7 Bedroom
4 Bathroom
2500 - 3000 sqft
Fireplace
Central Air Conditioning
Forced Air
$899,999
Welcome to this stunning, newly built home in the sought-after Rolling Meadows community of Thorold, offering approximately 3,850 sq. ft. of total living space. This beautifully designed property features 2,800 sq. ft. above grade and a fully finished 1,050 sq. ft. basement with a separate side entrance completed by the builder ideal for extended family living or rental potential. With 7 spacious bedrooms (4+3) and 4.5 bathrooms (3.5+1), the home provides ample room for a large or growing family. The open-concept main floor is perfect for entertaining, enhanced by over $30,000 in premium stainless steel appliances, quartz countertops, extended kitchen cabinetry, and a large kitchen island. Additional upgrades include a modern fireplace, California shutters throughout, stylish light fixtures, and a fully fenced backyard. Conveniently located near schools, parks, and amenities, this home combines luxury, functionality, and an exceptional location in one of Thorold's most desirable neighbourhoods. (id:50787)
Property Details
|
MLS® Number
|
X12091948 |
|
Property Type
|
Single Family |
|
Community Name
|
560 - Rolling Meadows |
|
Amenities Near By
|
Park, Schools, Hospital |
|
Community Features
|
Community Centre |
|
Features
|
Sump Pump |
|
Parking Space Total
|
6 |
Building
|
Bathroom Total
|
4 |
|
Bedrooms Above Ground
|
4 |
|
Bedrooms Below Ground
|
3 |
|
Bedrooms Total
|
7 |
|
Amenities
|
Fireplace(s) |
|
Appliances
|
Oven - Built-in, Water Heater, Range, Dryer, Washer |
|
Basement Features
|
Apartment In Basement, Separate Entrance |
|
Basement Type
|
N/a |
|
Construction Style Attachment
|
Detached |
|
Cooling Type
|
Central Air Conditioning |
|
Exterior Finish
|
Stone, Vinyl Siding |
|
Fireplace Present
|
Yes |
|
Fireplace Total
|
1 |
|
Half Bath Total
|
1 |
|
Heating Fuel
|
Natural Gas |
|
Heating Type
|
Forced Air |
|
Stories Total
|
2 |
|
Size Interior
|
2500 - 3000 Sqft |
|
Type
|
House |
|
Utility Water
|
Municipal Water |
Parking
Land
|
Acreage
|
No |
|
Land Amenities
|
Park, Schools, Hospital |
|
Sewer
|
Sanitary Sewer |
|
Size Depth
|
110 Ft |
|
Size Frontage
|
42 Ft |
|
Size Irregular
|
42 X 110 Ft |
|
Size Total Text
|
42 X 110 Ft |
Rooms
| Level |
Type |
Length |
Width |
Dimensions |
|
Second Level |
Bedroom |
|
|
Measurements not available |
|
Second Level |
Bedroom |
|
|
Measurements not available |
|
Second Level |
Bedroom |
|
|
Measurements not available |
|
Second Level |
Bedroom |
|
|
Measurements not available |
|
Basement |
Laundry Room |
|
|
Measurements not available |
|
Basement |
Bedroom |
|
|
Measurements not available |
|
Basement |
Kitchen |
|
|
Measurements not available |
|
Basement |
Bathroom |
|
|
Measurements not available |
|
Main Level |
Living Room |
|
|
Measurements not available |
|
Main Level |
Dining Room |
|
|
Measurements not available |
|
Main Level |
Kitchen |
|
|
Measurements not available |
https://www.realtor.ca/real-estate/28189076/47-homestead-way-thorold-560-rolling-meadows-560-rolling-meadows

