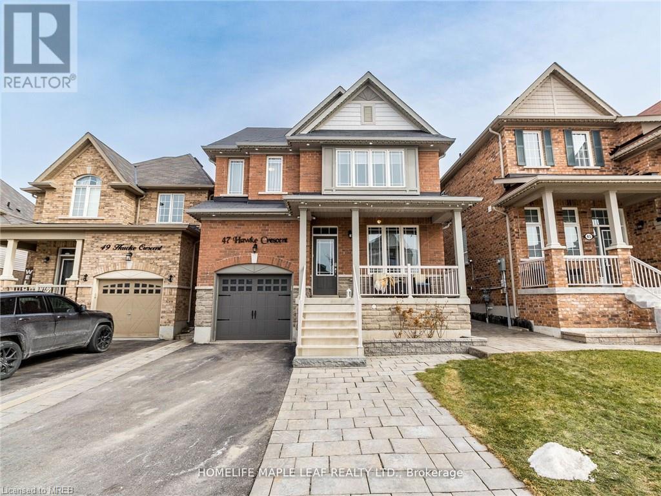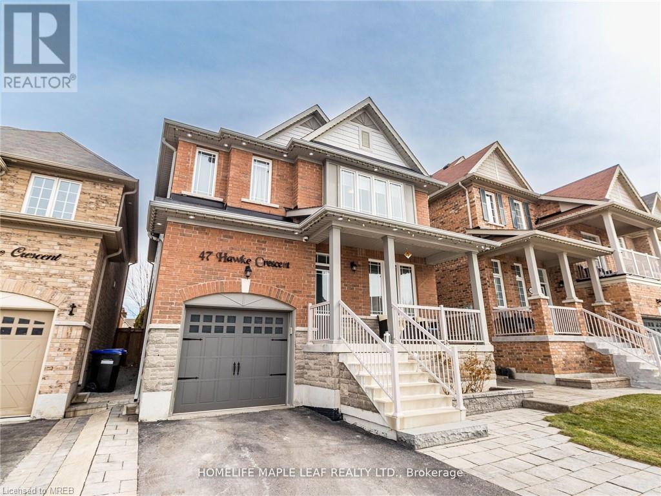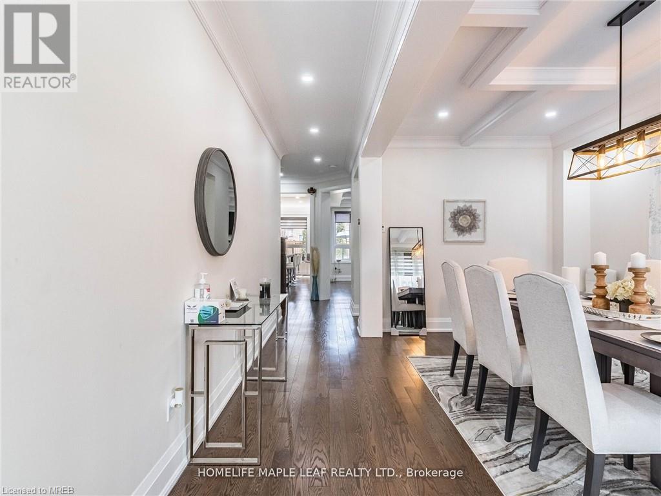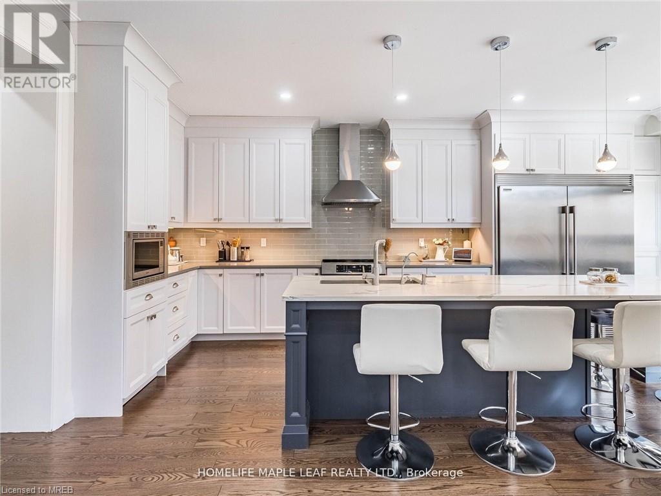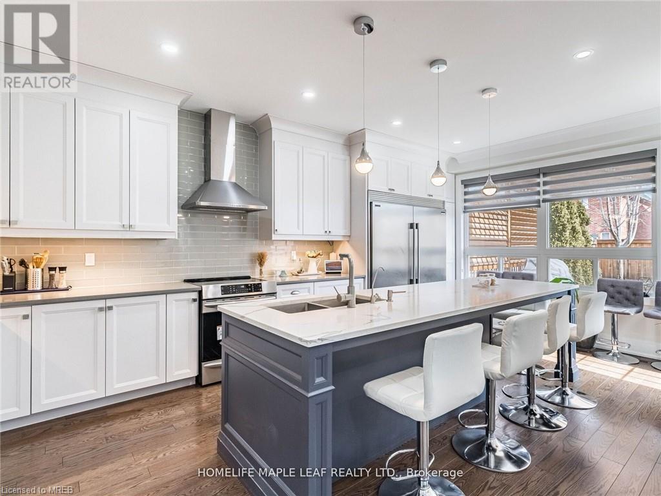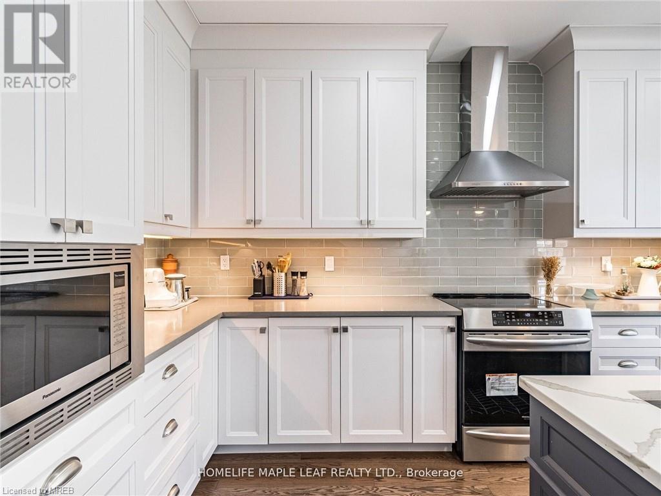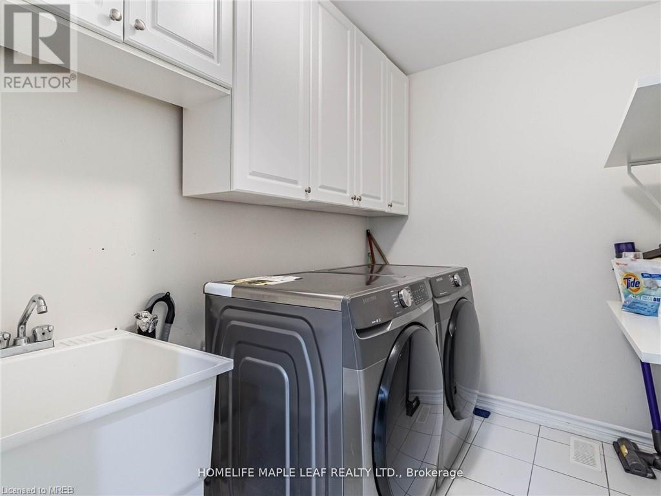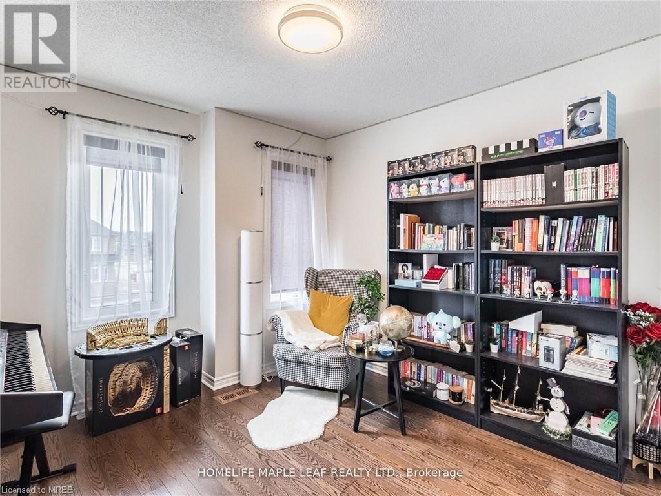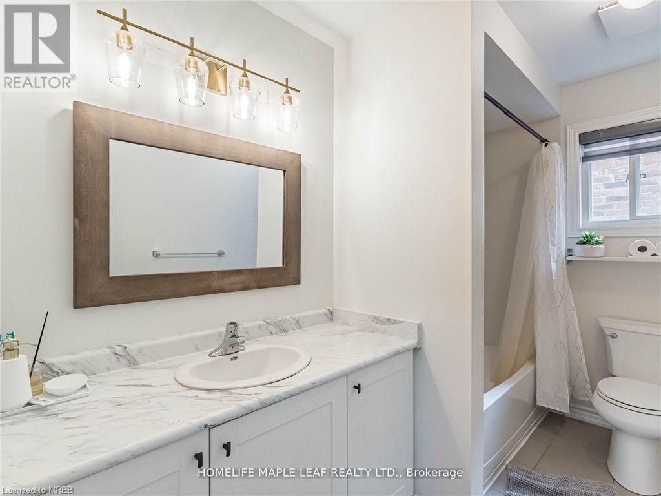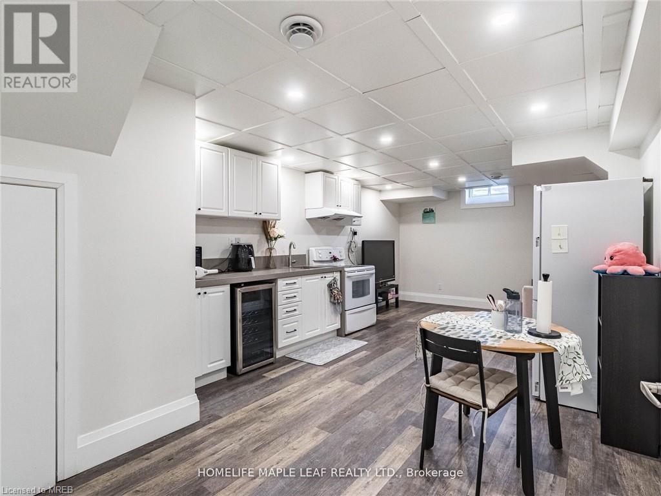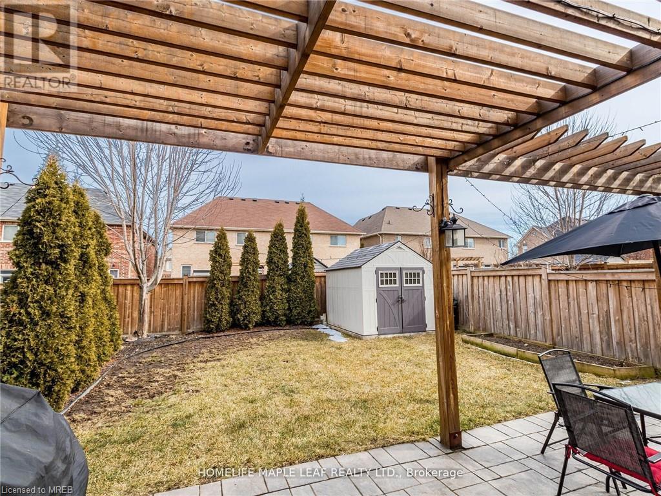289-597-1980
infolivingplus@gmail.com
47 Hawke Crescent New Tecumseth, Ontario L0G 1W0
5 Bedroom
4 Bathroom
2500
2 Level
Central Air Conditioning
Forced Air
$1,169,900
Beautiful Spacious Home With 4 Bedroom, 4 Washroom In Desirable Tottenham. Lots Of money Spent On Excellent Quality Of Upgrades. Modern Style Kitchen With Oversized Island With Custom Wood Cabinetry, S/S New Appliance, Built-In Fridge & Built-In Microwave. Eat-In Kitchen And W/O To Patio. Solid Wood Trim, Hardwood Floor, Freshly Painted Throughout The House. New Light/Fixture, Pot Lights And Coffered Ceiling With Pergola In Living, Family, Master Bedroom. Outside Pot lights, Stone Landscaping With Pergola In Backyard, Fully Finished Basement With Entrance Through Garage. Must See !! Show And Sell !! Hot Water Tank Rental (id:50787)
Property Details
| MLS® Number | 40567589 |
| Property Type | Single Family |
| Amenities Near By | Schools |
| Community Features | Community Centre, School Bus |
| Parking Space Total | 4 |
Building
| Bathroom Total | 4 |
| Bedrooms Above Ground | 4 |
| Bedrooms Below Ground | 1 |
| Bedrooms Total | 5 |
| Appliances | Dryer, Freezer, Refrigerator, Stove, Washer, Microwave Built-in |
| Architectural Style | 2 Level |
| Basement Development | Finished |
| Basement Type | Full (finished) |
| Construction Style Attachment | Detached |
| Cooling Type | Central Air Conditioning |
| Exterior Finish | Brick |
| Half Bath Total | 1 |
| Heating Fuel | Natural Gas |
| Heating Type | Forced Air |
| Stories Total | 2 |
| Size Interior | 2500 |
| Type | House |
| Utility Water | Municipal Water |
Parking
| Attached Garage |
Land
| Acreage | No |
| Land Amenities | Schools |
| Sewer | Municipal Sewage System |
| Size Depth | 130 Ft |
| Size Frontage | 30 Ft |
| Size Total Text | Under 1/2 Acre |
| Zoning Description | Residential |
Rooms
| Level | Type | Length | Width | Dimensions |
|---|---|---|---|---|
| Second Level | Bedroom | 10'0'' x 10'0'' | ||
| Second Level | Bedroom | 12'0'' x 10'0'' | ||
| Second Level | Bedroom | 14'0'' x 11'0'' | ||
| Second Level | Primary Bedroom | 16'0'' x 13'0'' | ||
| Basement | 3pc Bathroom | Measurements not available | ||
| Basement | Living Room | 23'0'' x 11'0'' | ||
| Basement | Kitchen | 23'0'' x 11'0'' | ||
| Basement | Bedroom | 14'0'' x 11'0'' | ||
| Basement | Laundry Room | Measurements not available | ||
| Main Level | 2pc Bathroom | Measurements not available | ||
| Main Level | Kitchen | 19'0'' x 10'0'' | ||
| Main Level | Dining Room | 19'0'' x 10'0'' | ||
| Main Level | Family Room | 15'0'' x 12'0'' | ||
| Main Level | Living Room | 16'0'' x 14'0'' | ||
| Upper Level | 4pc Bathroom | Measurements not available | ||
| Upper Level | 4pc Bathroom | Measurements not available |
https://www.realtor.ca/real-estate/26720785/47-hawke-crescent-new-tecumseth

