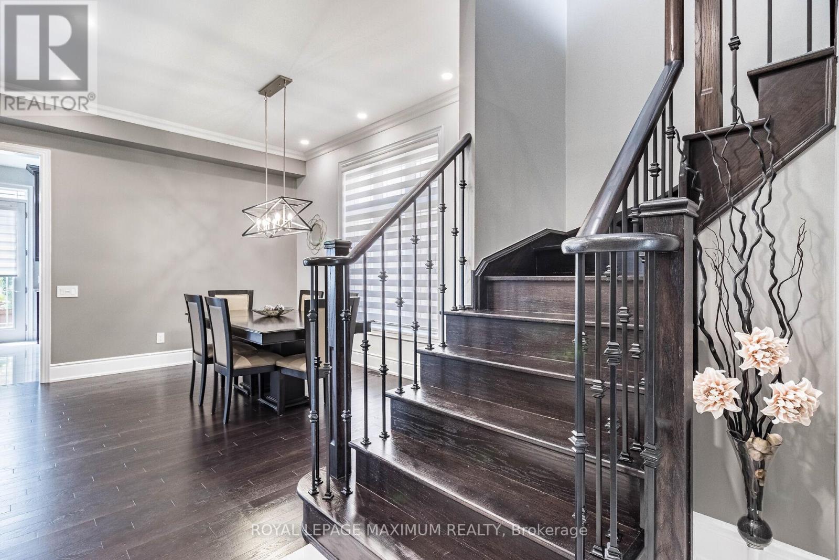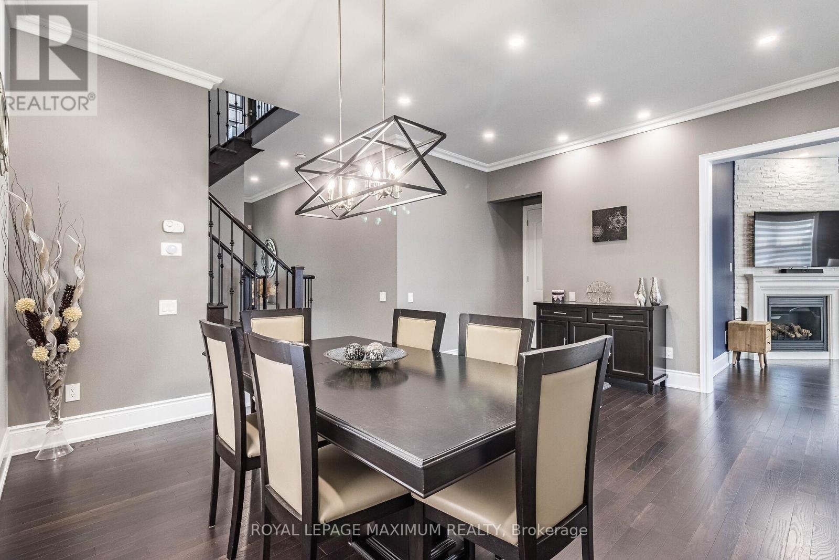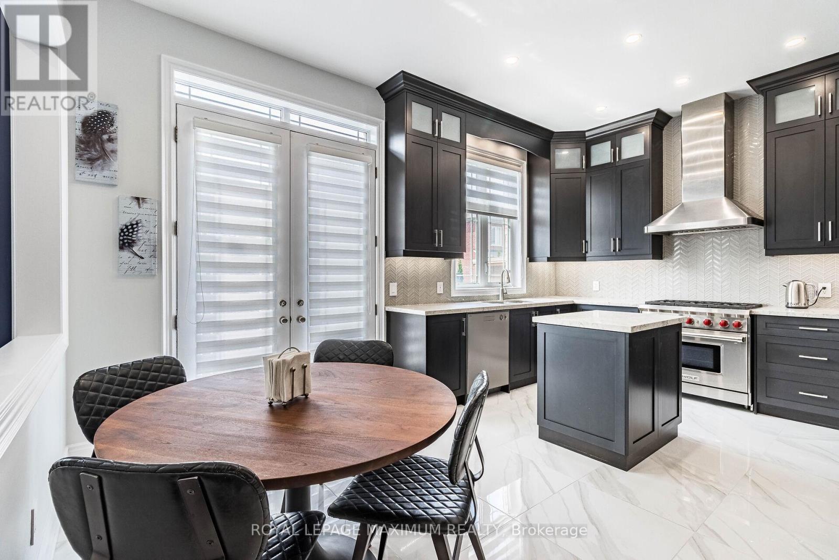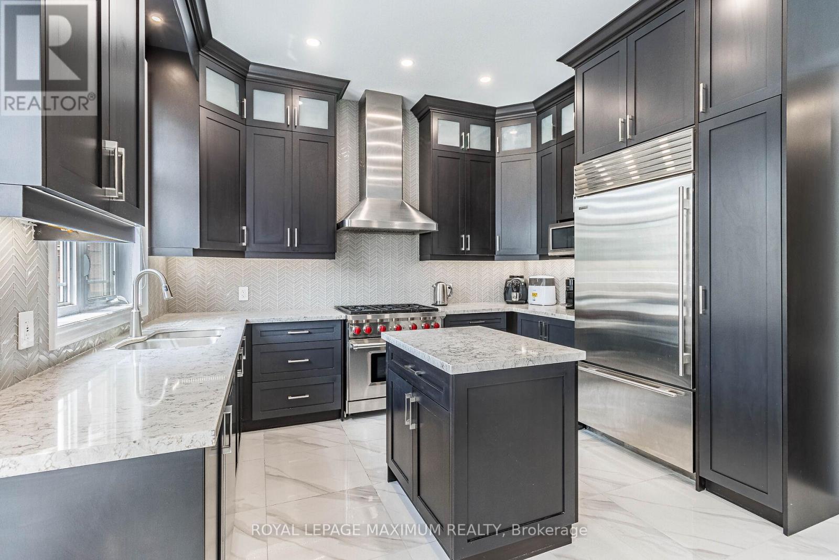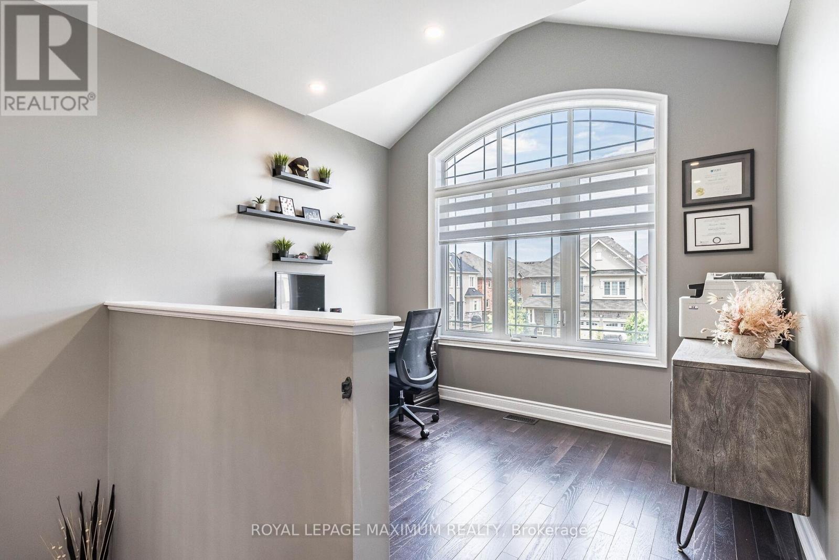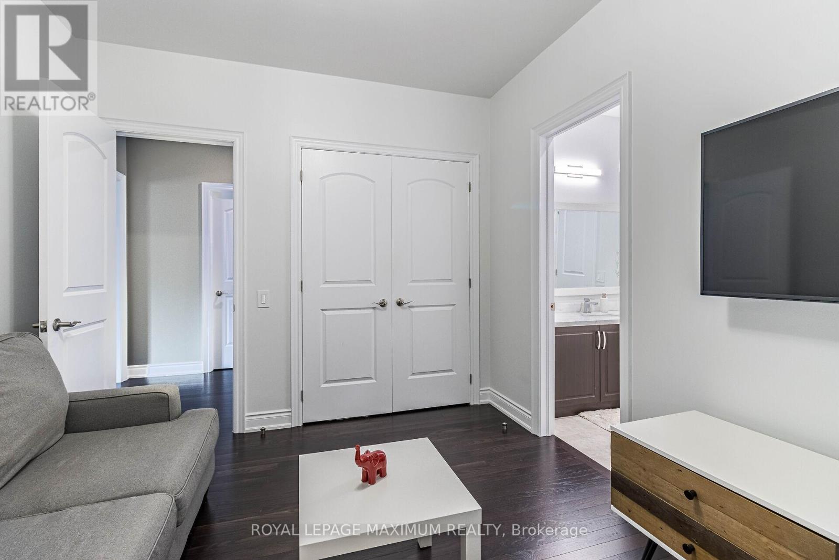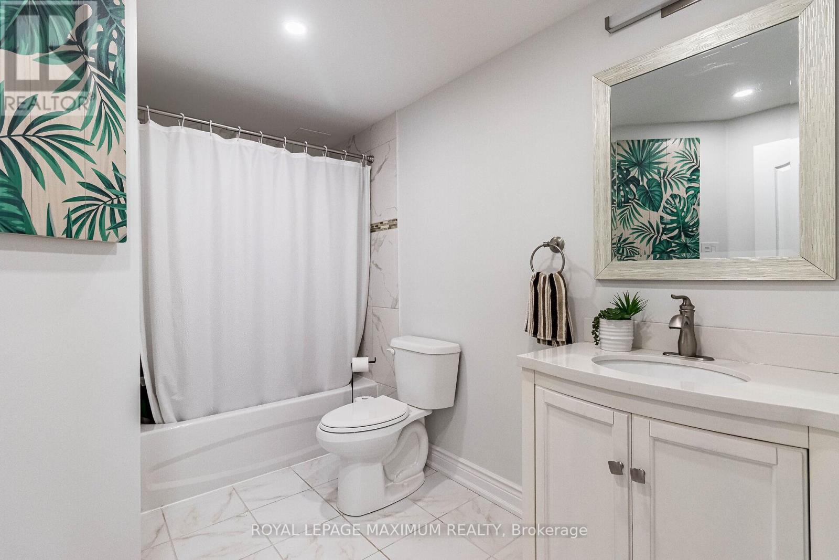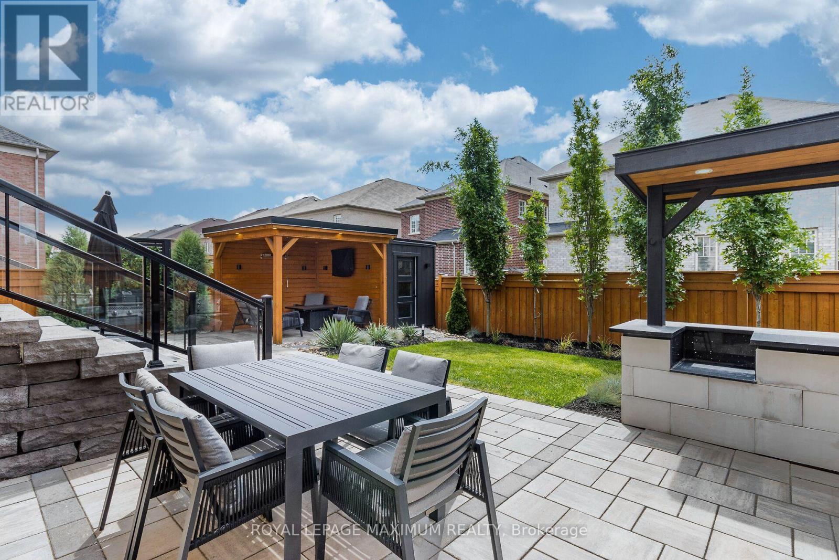4 Bedroom
5 Bathroom
Fireplace
Central Air Conditioning
Forced Air
$1,928,000
Welcome to this Stunning Fully Upgraded Home Located on a Family Friendly Street in Kleinburg with Amazing Curb Appeal. This Fully Upgraded Home Includes 10"" Ceilings on the Main and 9"" on the 2nd, Custom Built Eat-In Kitchen With Expanded Kitchen Cabinets, Quartz Counter, Custom Island, Backsplash, High End Appliances Include a Wolf Gas Stove and Sub Zero S/S Fridge, Hardwood Flooring Throughout, Custom Closets in all Bedrooms and Front Entrance Closet , Smart Switches Throughout the Home (Some Switches on Dimmers), Pot Lights, Main Floor Laundry, Central Vacuum, Security System R/I and a Lovely Finished Basement with a Wet Bar and Custom Cabinetry, 4pc Washroom, Extra Storage and Cold Room. The Outside Features a Custom Exposed Stone Driveway, Space for 4 Cars, *No Sidewalk, Garage is Equipped With a Sub Electric Panel and R/I EV Charger. Fully landscaped lot features a full irrigation system and in-light light, Backyard Oasis Including Cabana and Large Stone Patio. This house is not to be missed, Just Move In and Enjoy!! **** EXTRAS **** Impressive Home Gorgeous Open Concept Layout Perfect for Parents/Kids, Upper Floor Features a Large Window, Perfect for an Office or Play Area. *High Ceilings Throughout, **Every Bedroom Has Direct Access to a Washroom. (id:50787)
Property Details
|
MLS® Number
|
N8466588 |
|
Property Type
|
Single Family |
|
Community Name
|
Kleinburg |
|
Amenities Near By
|
Park |
|
Community Features
|
School Bus |
|
Parking Space Total
|
6 |
Building
|
Bathroom Total
|
5 |
|
Bedrooms Above Ground
|
4 |
|
Bedrooms Total
|
4 |
|
Appliances
|
Dryer, Garage Door Opener, Window Coverings |
|
Basement Development
|
Finished |
|
Basement Type
|
N/a (finished) |
|
Construction Style Attachment
|
Detached |
|
Cooling Type
|
Central Air Conditioning |
|
Exterior Finish
|
Stone, Stucco |
|
Fireplace Present
|
Yes |
|
Foundation Type
|
Unknown |
|
Heating Fuel
|
Natural Gas |
|
Heating Type
|
Forced Air |
|
Stories Total
|
2 |
|
Type
|
House |
|
Utility Water
|
Municipal Water |
Parking
Land
|
Acreage
|
No |
|
Land Amenities
|
Park |
|
Sewer
|
Sanitary Sewer |
|
Size Irregular
|
38.85 X 101.81 Ft ; Irreg. 102.32' |
|
Size Total Text
|
38.85 X 101.81 Ft ; Irreg. 102.32' |
Rooms
| Level |
Type |
Length |
Width |
Dimensions |
|
Second Level |
Primary Bedroom |
5.49 m |
4.62 m |
5.49 m x 4.62 m |
|
Second Level |
Bedroom 2 |
5.49 m |
3.25 m |
5.49 m x 3.25 m |
|
Second Level |
Bedroom 3 |
5.37 m |
3.2 m |
5.37 m x 3.2 m |
|
Second Level |
Bedroom 4 |
4.25 m |
3 m |
4.25 m x 3 m |
|
Second Level |
Den |
3.3 m |
3 m |
3.3 m x 3 m |
|
Basement |
Recreational, Games Room |
|
|
Measurements not available |
|
Main Level |
Living Room |
5.15 m |
4.32 m |
5.15 m x 4.32 m |
|
Main Level |
Family Room |
5.49 m |
3.75 m |
5.49 m x 3.75 m |
|
Main Level |
Kitchen |
3.75 m |
2.49 m |
3.75 m x 2.49 m |
|
Main Level |
Eating Area |
3.75 m |
2.7 m |
3.75 m x 2.7 m |
Utilities
|
Cable
|
Installed |
|
Sewer
|
Installed |
https://www.realtor.ca/real-estate/27075900/47-dunrobin-crescent-vaughan-kleinburg





