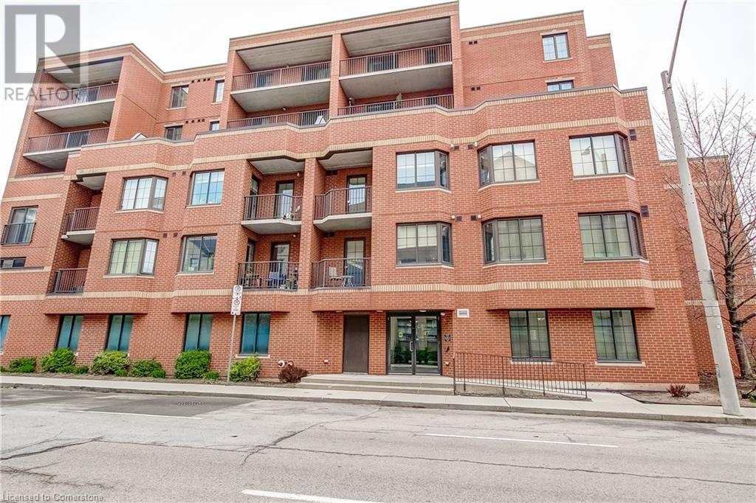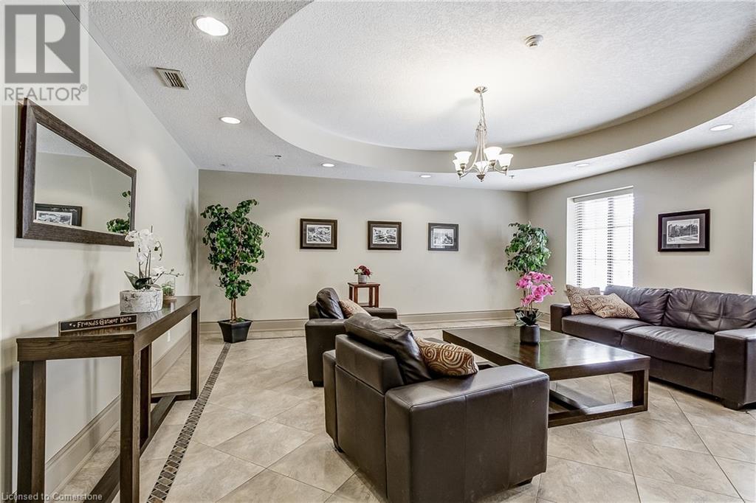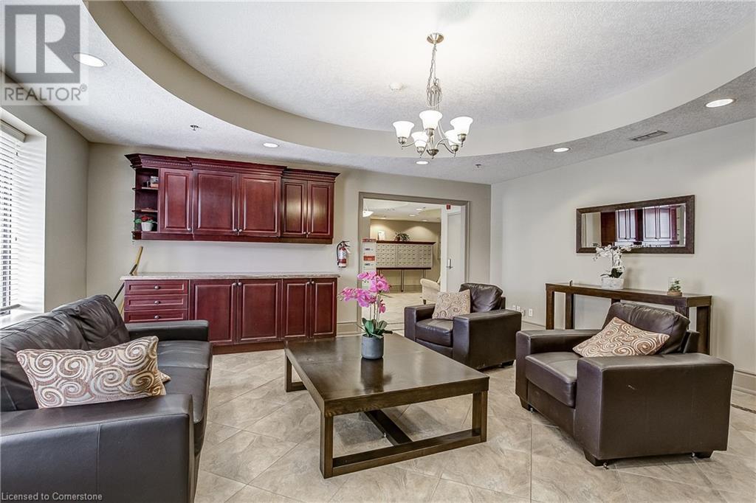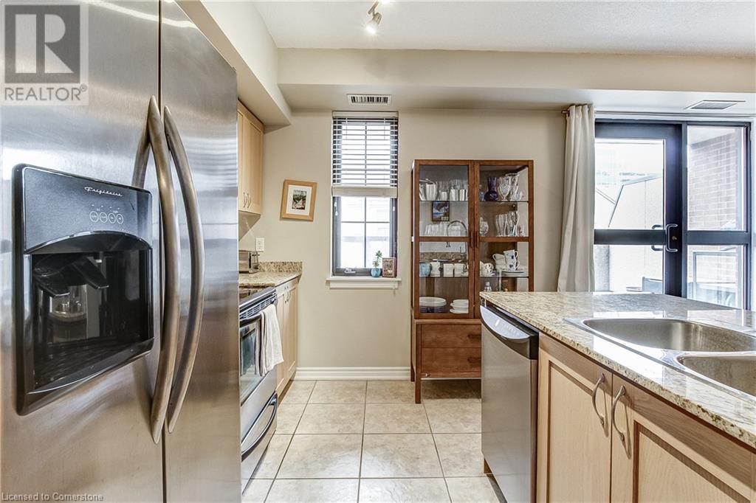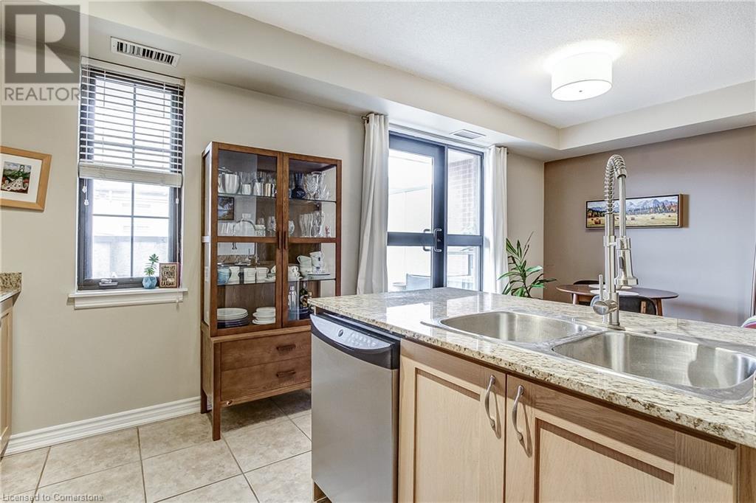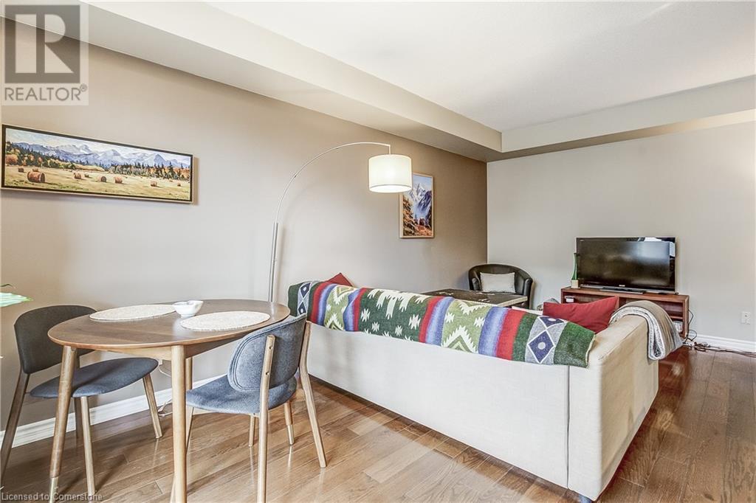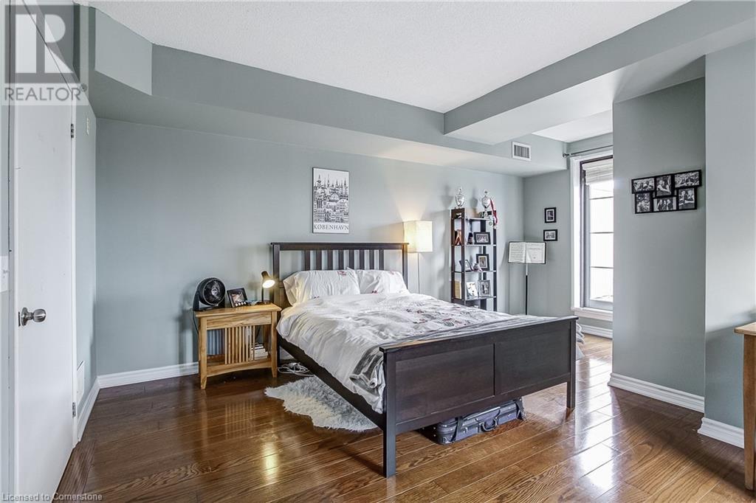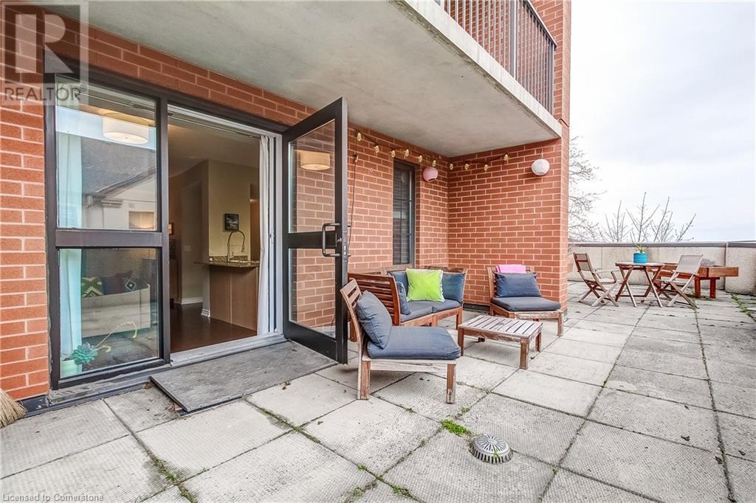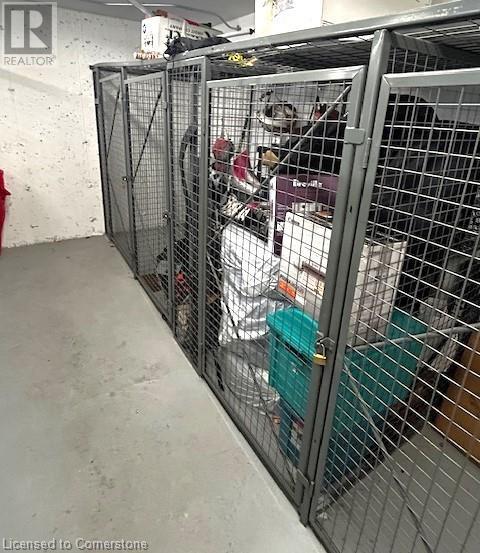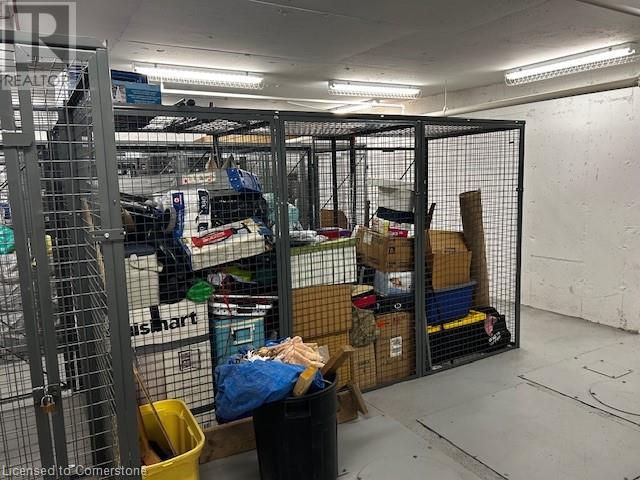47 Caroline Street N Unit# 404 Hamilton, Ontario L8R 2R6
$409,900Maintenance, Insurance, Landscaping, Property Management, Parking
$544.27 Monthly
Maintenance, Insurance, Landscaping, Property Management, Parking
$544.27 MonthlyWelcome to City View Terrace. This spacious and stylish 1-bedroom unit offers more than meets the eye. Features including: a flowing open-concept layout that feels light and inviting, a bedroom that is large enough to set up a home office, a beautifully updated bathroom, and a private oversized terrace that practically doubles your living space. This unit actually has two private balconies, giving you outdoor access from both the living area and the bedroom. Additional features include a large, oversized, underground parking space (404), a separate storage locker (404) for all of your seasonal items, and a large underground, secure Bike storage area for those who like to cycle down to the Waterfront. Located in a desirable community close to local transit, shopping, and 15+ dining options within a 10 min walk. This home is perfect for anyone seeking maintenance free, modern living with excellent commuter access. For Health Care professionals, enjoy the central proximity to all major healthcare centres. This condo checks all the boxes! (id:50787)
Property Details
| MLS® Number | 40720440 |
| Property Type | Single Family |
| Amenities Near By | Hospital, Place Of Worship, Public Transit, Schools, Shopping |
| Features | Balcony |
| Parking Space Total | 1 |
| Storage Type | Locker |
| View Type | City View |
Building
| Bathroom Total | 1 |
| Bedrooms Above Ground | 1 |
| Bedrooms Total | 1 |
| Appliances | Dishwasher, Dryer, Refrigerator, Stove, Washer, Window Coverings, Garage Door Opener |
| Basement Type | None |
| Construction Material | Concrete Block, Concrete Walls |
| Construction Style Attachment | Attached |
| Cooling Type | Central Air Conditioning |
| Exterior Finish | Brick, Concrete |
| Foundation Type | Poured Concrete |
| Heating Type | Forced Air |
| Stories Total | 1 |
| Size Interior | 742 Sqft |
| Type | Apartment |
| Utility Water | Municipal Water |
Parking
| Underground | |
| None |
Land
| Access Type | Road Access |
| Acreage | No |
| Land Amenities | Hospital, Place Of Worship, Public Transit, Schools, Shopping |
| Sewer | Municipal Sewage System |
| Size Total Text | Unknown |
| Zoning Description | D6 |
Rooms
| Level | Type | Length | Width | Dimensions |
|---|---|---|---|---|
| Lower Level | Dining Room | 11'1'' x 6'11'' | ||
| Main Level | 4pc Bathroom | Measurements not available | ||
| Main Level | Primary Bedroom | 17'5'' x 15'9'' | ||
| Main Level | Kitchen | 9'6'' x 8'2'' | ||
| Main Level | Living Room | 12'1'' x 11'9'' |
https://www.realtor.ca/real-estate/28209716/47-caroline-street-n-unit-404-hamilton


