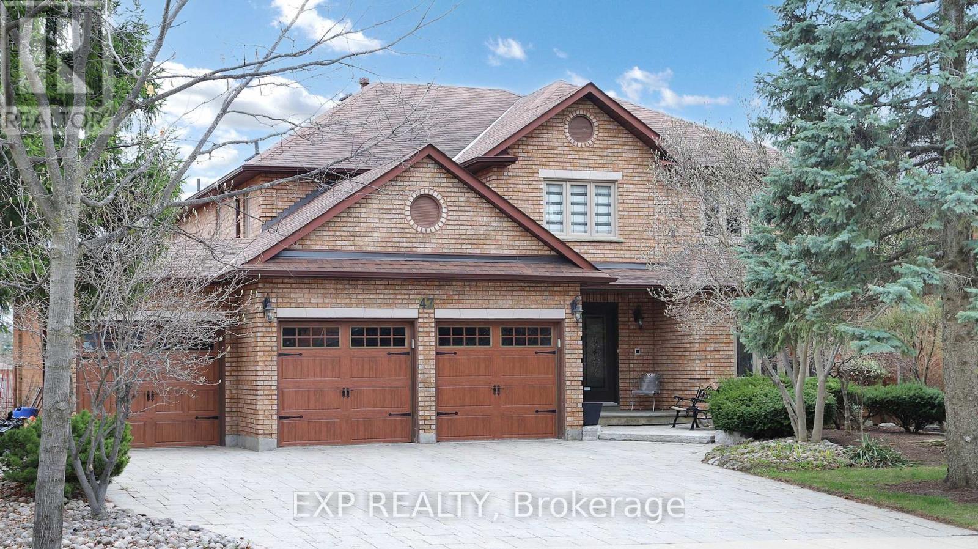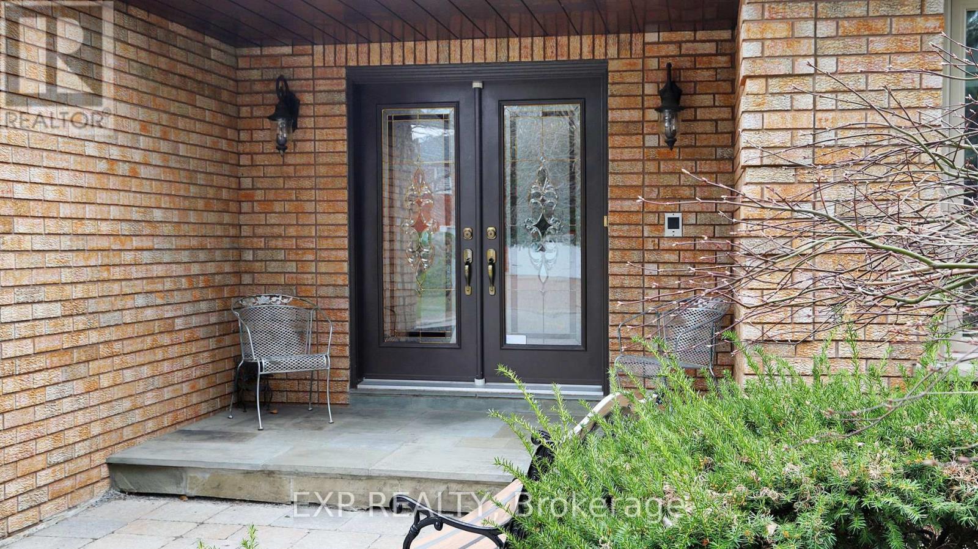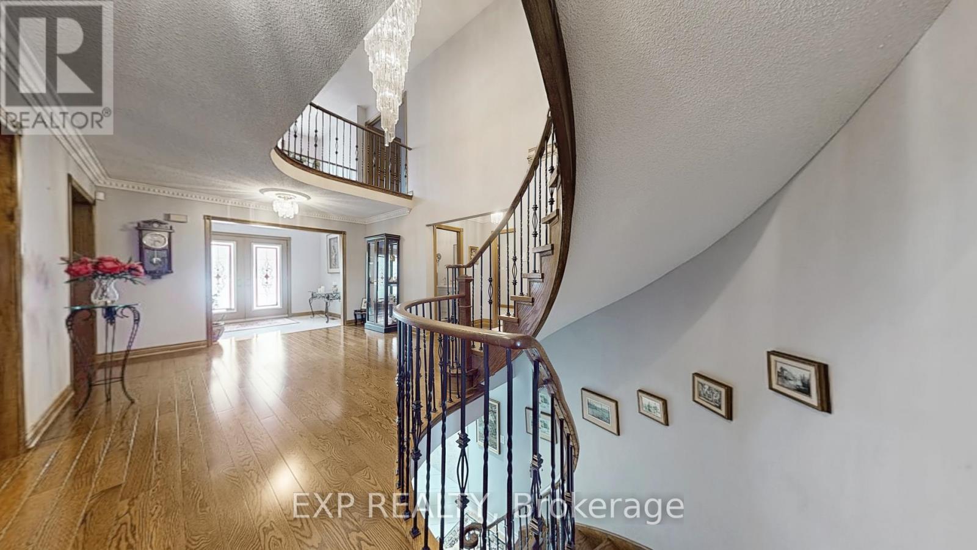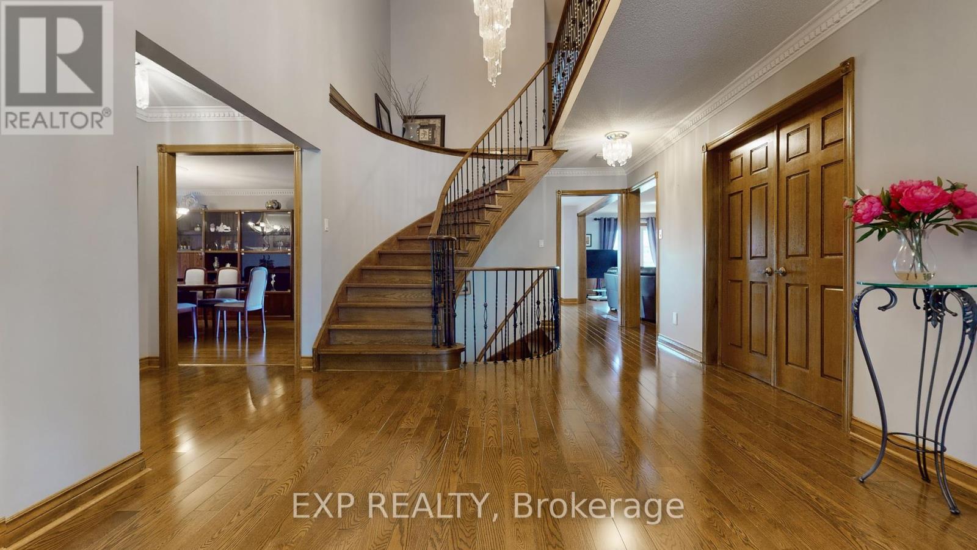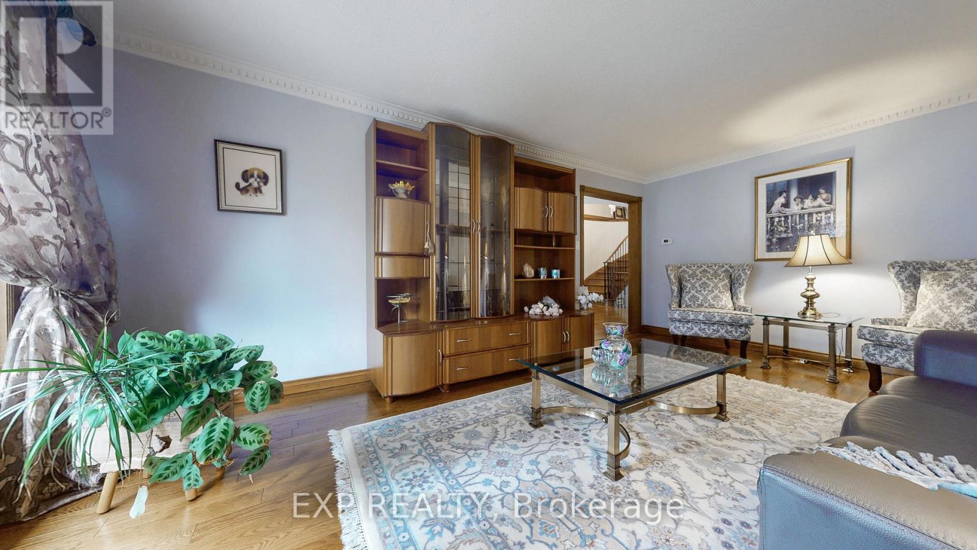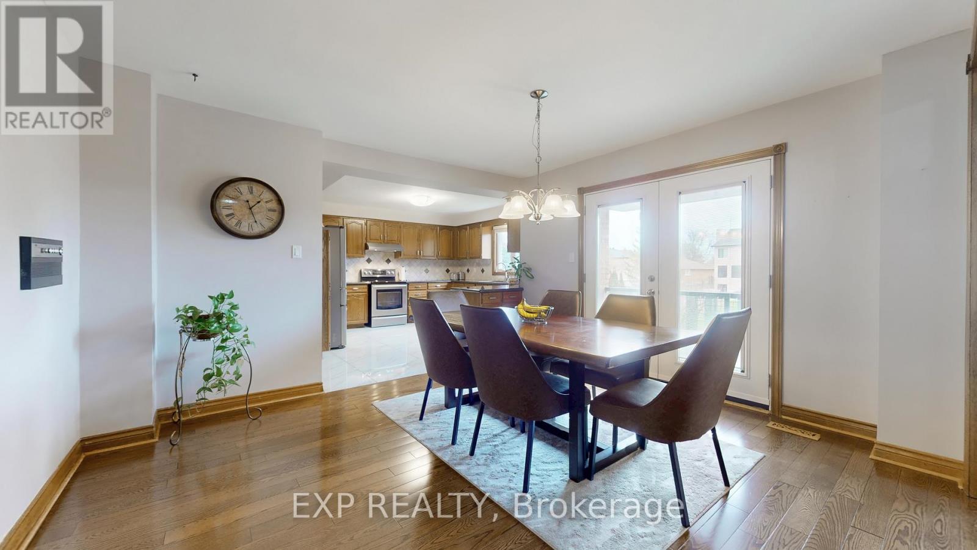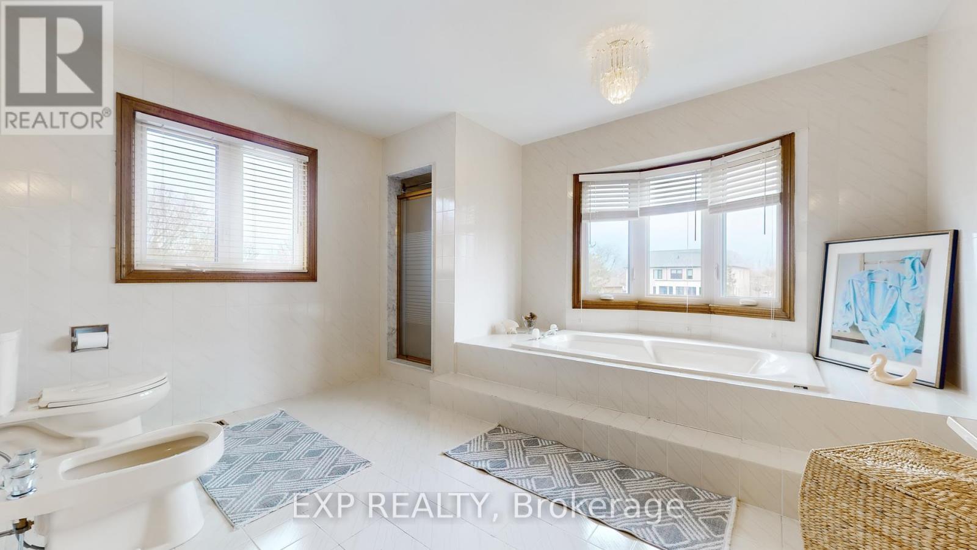6 Bedroom
4 Bathroom
3500 - 5000 sqft
Fireplace
Central Air Conditioning
Forced Air
$2,499,000
Welcome to Prestigious Weston Downs Where Luxury Meets Comfort! Tucked away on a quiet, sought-after street in the heart of Woodbridge's Weston Downs, this beautifully maintained detached 4+2 bedroom + main floor office, 4 bathroom home offers the perfect fusion of elegance, space, and serenity. With over 5,500 sq ft of finished living space, and situated on a premium pool-sized lot, this property delivers privacy and picturesque views - your own peaceful retreat close to everything. Step through grand double doors into a breathtaking foyer with soaring ceilings, setting the tone for the expansive interior. Generously sized principal rooms offer ideal spaces for entertaining and everyday living, while upgraded flooring and thoughtfully renovated main bathroom, complete with heated floors, add warmth and sophistication.A true standout feature is the bright walk-out basement, an exceptional rarity in the neighborhood. Flooded with natural light, it opens up endless possibilities - perfect for a private suite, home gym, or entertainers dream space. For added convenience, the home features two laundry rooms: one on the main floor and one in the basement - designed to accommodate busy family living with ease and flexibility.Completing the home is a highly desirable 3-car garage that enhances both functionality and impressive curb appeal.Lovingly cared for and move-in ready, this elegant home invites you to enjoy life in one of Vaughans most prestigious enclaves, just minutes to top-rated schools, parks, shopping, and fine dining.Experience refined living in Weston Downs. This rare offering wont last. Check out the virtual tour and schedule your showing today! (id:50787)
Open House
This property has open houses!
Starts at:
3:00 pm
Ends at:
5:00 pm
Property Details
|
MLS® Number
|
N12114062 |
|
Property Type
|
Single Family |
|
Community Name
|
East Woodbridge |
|
Parking Space Total
|
9 |
Building
|
Bathroom Total
|
4 |
|
Bedrooms Above Ground
|
4 |
|
Bedrooms Below Ground
|
2 |
|
Bedrooms Total
|
6 |
|
Age
|
31 To 50 Years |
|
Appliances
|
Central Vacuum, Garage Door Opener Remote(s), Dishwasher, Dryer, Freezer, Hood Fan, Stove, Washer, Window Coverings, Refrigerator |
|
Basement Development
|
Finished |
|
Basement Features
|
Separate Entrance, Walk Out |
|
Basement Type
|
N/a (finished) |
|
Construction Style Attachment
|
Detached |
|
Cooling Type
|
Central Air Conditioning |
|
Exterior Finish
|
Brick |
|
Fireplace Present
|
Yes |
|
Fireplace Total
|
2 |
|
Flooring Type
|
Carpeted, Hardwood |
|
Foundation Type
|
Concrete |
|
Half Bath Total
|
1 |
|
Heating Fuel
|
Natural Gas |
|
Heating Type
|
Forced Air |
|
Stories Total
|
2 |
|
Size Interior
|
3500 - 5000 Sqft |
|
Type
|
House |
|
Utility Water
|
Municipal Water |
Parking
Land
|
Acreage
|
No |
|
Sewer
|
Sanitary Sewer |
|
Size Depth
|
162 Ft ,2 In |
|
Size Frontage
|
65 Ft ,7 In |
|
Size Irregular
|
65.6 X 162.2 Ft ; Geowh: 65.69ftx162.19ftx65.99ftx157.23ft |
|
Size Total Text
|
65.6 X 162.2 Ft ; Geowh: 65.69ftx162.19ftx65.99ftx157.23ft |
Rooms
| Level |
Type |
Length |
Width |
Dimensions |
|
Second Level |
Primary Bedroom |
9.07 m |
3.89 m |
9.07 m x 3.89 m |
|
Second Level |
Bedroom 2 |
5.08 m |
3.56 m |
5.08 m x 3.56 m |
|
Second Level |
Bedroom 3 |
4.88 m |
3.56 m |
4.88 m x 3.56 m |
|
Second Level |
Bedroom 4 |
3.58 m |
3.33 m |
3.58 m x 3.33 m |
|
Basement |
Family Room |
6.71 m |
4.85 m |
6.71 m x 4.85 m |
|
Basement |
Recreational, Games Room |
11.4 m |
3.61 m |
11.4 m x 3.61 m |
|
Basement |
Bedroom |
3.86 m |
3.53 m |
3.86 m x 3.53 m |
|
Basement |
Bedroom |
4.62 m |
3.53 m |
4.62 m x 3.53 m |
|
Main Level |
Kitchen |
4.14 m |
3.86 m |
4.14 m x 3.86 m |
|
Main Level |
Eating Area |
4.06 m |
3.63 m |
4.06 m x 3.63 m |
|
Main Level |
Living Room |
5.69 m |
3.56 m |
5.69 m x 3.56 m |
|
Main Level |
Office |
3.56 m |
3.56 m |
3.56 m x 3.56 m |
|
Main Level |
Family Room |
6.95 m |
3.56 m |
6.95 m x 3.56 m |
|
Main Level |
Dining Room |
5.69 m |
3.84 m |
5.69 m x 3.84 m |
https://www.realtor.ca/real-estate/28237847/47-blackburn-boulevard-vaughan-east-woodbridge-east-woodbridge

