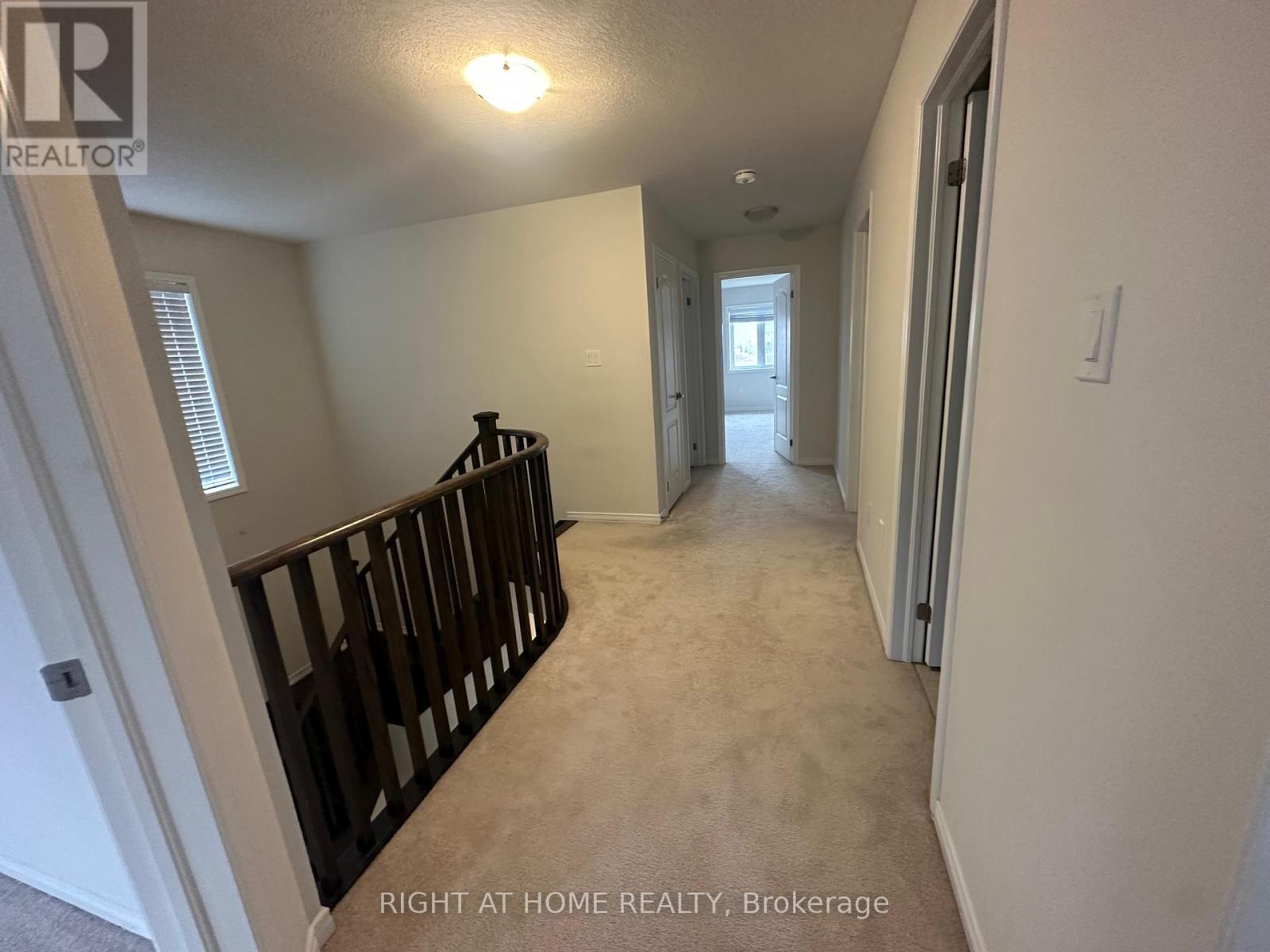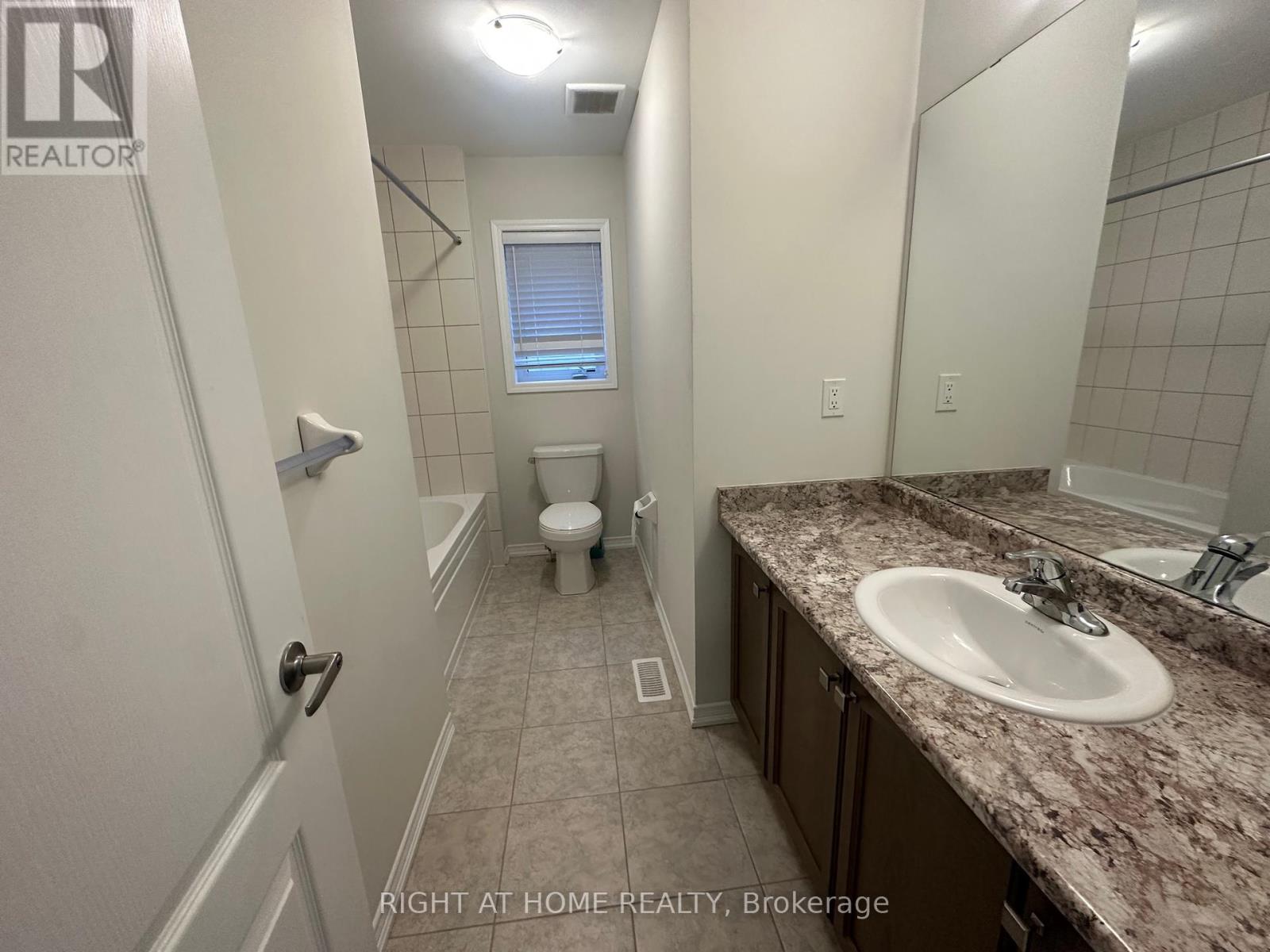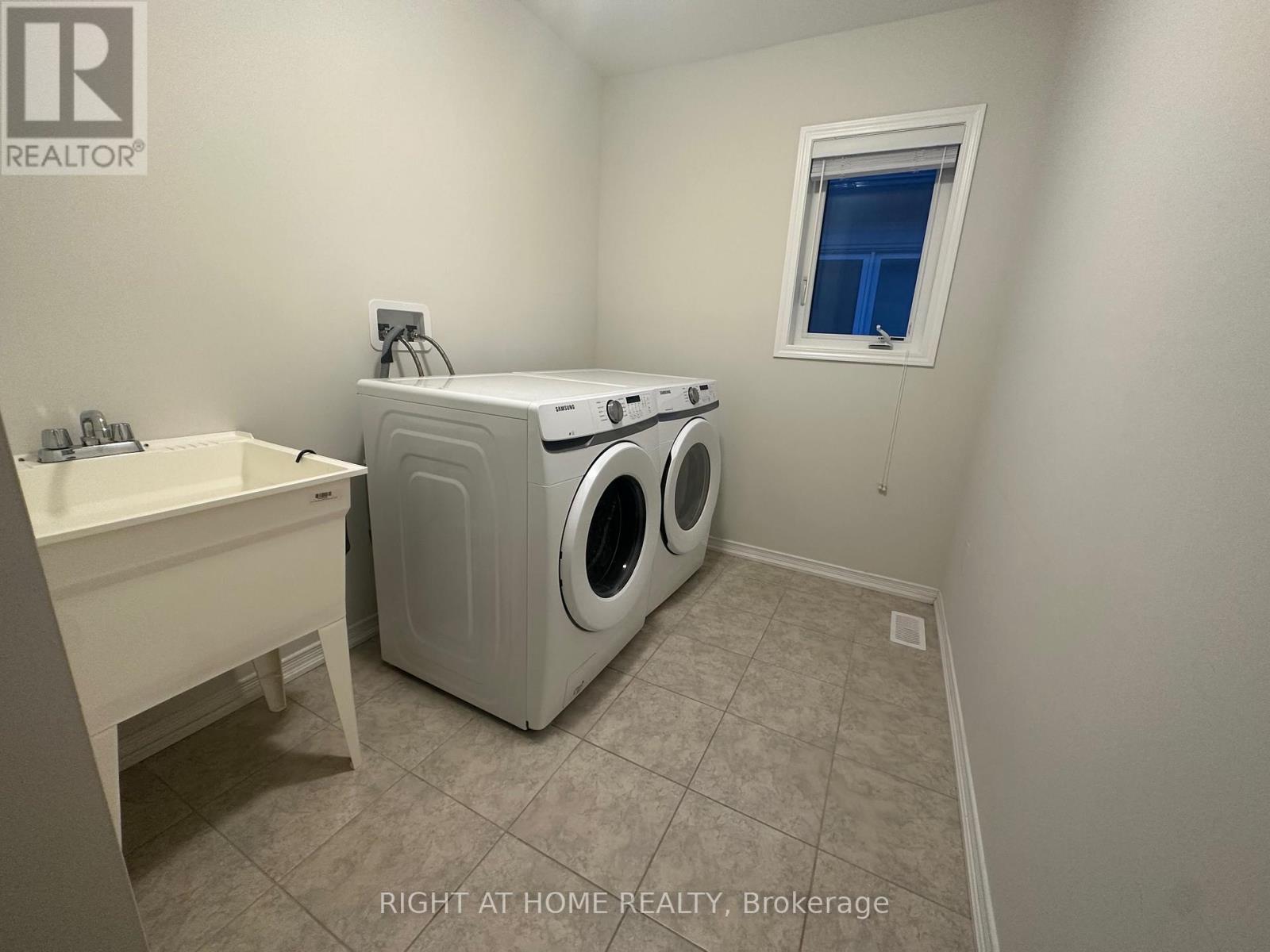4 Bedroom
3 Bathroom
Central Air Conditioning
Forced Air
$2,750 Monthly
Welcome to your new one of a kind home w open concept, bright SE view, Backs On A Ravine, Fronts On A Park! oasis Backyard! 9'Ceiling.4 Spacious Bedrooms!! Master Bedrm W Huge W/I Closet &4 Pcs Ensuite W bath tup & Stand Up Shower. Gourmet Kitchen W Huge Island+ Breakfast Bar, Dd Entry, HWD floors with oak stairs open to above. 2Car Garage W Garage Door Opener. High-end Ss Appls. Quality Faux wood Blinds. Upper flr Laundry W a laundry Sink. No Neighbor At Your Back Or Front! Watch Your Kids Play At The park :) Or Have Your Evening Walk on the Trails And Have Your Morning Coffee At Your Private Deck Overlooking The Gorgeous Views Of The Green Space. Can't Get Any Better! Must See! **** EXTRAS **** High-End SS Appls: Dd Fridge, Elec Stove, B/I Dishwasher, High Capacity Washer & Dryer, Range Hood, Garage Door Opener W Remotes, Elfs, Quality Blinds. Close To All Amenities best Schools,Shopping,Parks, Trails, Costco Brantford & Hyw,etc. (id:50787)
Property Details
|
MLS® Number
|
X11190010 |
|
Property Type
|
Single Family |
|
Amenities Near By
|
Park, Public Transit, Schools, Hospital |
|
Community Features
|
School Bus |
|
Features
|
Ravine, In Suite Laundry, Sump Pump |
|
Parking Space Total
|
3 |
|
Structure
|
Deck |
Building
|
Bathroom Total
|
3 |
|
Bedrooms Above Ground
|
4 |
|
Bedrooms Total
|
4 |
|
Appliances
|
Garage Door Opener Remote(s), Water Heater, Window Coverings |
|
Construction Style Attachment
|
Detached |
|
Cooling Type
|
Central Air Conditioning |
|
Exterior Finish
|
Stone, Brick |
|
Flooring Type
|
Hardwood, Ceramic, Carpeted |
|
Foundation Type
|
Poured Concrete |
|
Half Bath Total
|
1 |
|
Heating Fuel
|
Natural Gas |
|
Heating Type
|
Forced Air |
|
Stories Total
|
2 |
|
Type
|
House |
|
Utility Water
|
Municipal Water |
Parking
Land
|
Acreage
|
No |
|
Land Amenities
|
Park, Public Transit, Schools, Hospital |
|
Sewer
|
Sanitary Sewer |
Rooms
| Level |
Type |
Length |
Width |
Dimensions |
|
Second Level |
Primary Bedroom |
4.8 m |
4.3 m |
4.8 m x 4.3 m |
|
Second Level |
Bedroom 2 |
3.5 m |
3.1 m |
3.5 m x 3.1 m |
|
Second Level |
Bedroom 3 |
3.5 m |
4.1 m |
3.5 m x 4.1 m |
|
Second Level |
Bedroom 4 |
3.8 m |
3.1 m |
3.8 m x 3.1 m |
|
Second Level |
Laundry Room |
3 m |
2 m |
3 m x 2 m |
|
Main Level |
Family Room |
3.7 m |
4.8 m |
3.7 m x 4.8 m |
|
Main Level |
Dining Room |
4 m |
4.1 m |
4 m x 4.1 m |
|
Main Level |
Eating Area |
3.2 m |
3.5 m |
3.2 m x 3.5 m |
|
Main Level |
Kitchen |
3.7 m |
3.7 m |
3.7 m x 3.7 m |
https://www.realtor.ca/real-estate/27687480/47-anderson-road-brantford
























