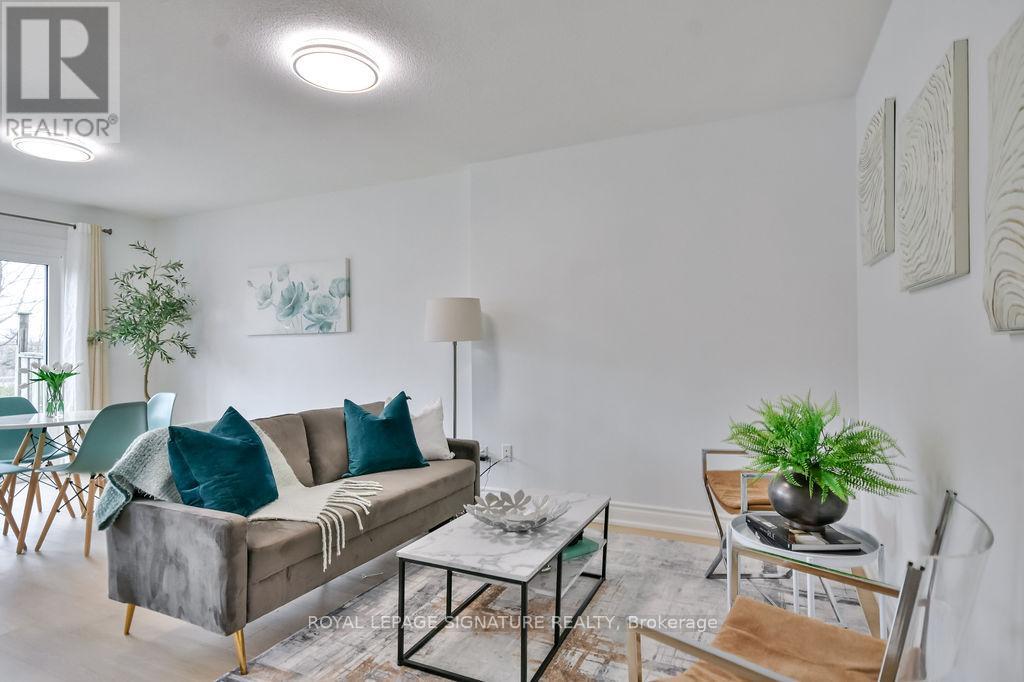47 - 441 Barrie Road Orillia, Ontario L3V 6T9
$440,000Maintenance, Common Area Maintenance, Insurance, Parking
$334 Monthly
Maintenance, Common Area Maintenance, Insurance, Parking
$334 MonthlyThis move-in ready condo is perfectly situated in a prime location, offering easy access to a wide range of amenities including Costco and convenient routes via Highway 12 and Highway 11, ensuring both convenience and accessibility. Enjoy a low-maintenance lifestyle with exterior upkeep included in the monthly condo fee. Inside, the main floor has been updated with luxury vinyl flooring and features an open-concept living and dining area that creates a spacious and inviting atmosphere with almost 1,500 sq ft of living space (including the basement). The modern kitchen boasts quality finishes such as quartz countertops and durable, easy-care flooring. The basement includes a convenient 3-piece bathroom, adding extra functionality to the home. Upstairs, there are three bedrooms and a 4-piece bathroom, including a generously sized primary bedroom complete with ample closet space, providing comfortable and functional living quarters. (id:50787)
Property Details
| MLS® Number | S12127691 |
| Property Type | Single Family |
| Community Name | Orillia |
| Amenities Near By | Hospital, Park, Public Transit, Schools |
| Community Features | Pet Restrictions, Community Centre |
| Features | Balcony |
| Parking Space Total | 3 |
Building
| Bathroom Total | 3 |
| Bedrooms Above Ground | 3 |
| Bedrooms Total | 3 |
| Appliances | Dishwasher, Dryer, Hood Fan, Stove, Washer, Refrigerator |
| Basement Development | Partially Finished |
| Basement Type | Full (partially Finished) |
| Cooling Type | Central Air Conditioning |
| Exterior Finish | Brick, Vinyl Siding |
| Flooring Type | Tile |
| Half Bath Total | 1 |
| Heating Fuel | Natural Gas |
| Heating Type | Forced Air |
| Stories Total | 2 |
| Size Interior | 1000 - 1199 Sqft |
| Type | Row / Townhouse |
Parking
| Attached Garage | |
| Garage |
Land
| Acreage | No |
| Land Amenities | Hospital, Park, Public Transit, Schools |
Rooms
| Level | Type | Length | Width | Dimensions |
|---|---|---|---|---|
| Second Level | Bedroom | 2.91 m | 3.48 m | 2.91 m x 3.48 m |
| Second Level | Bedroom 2 | 2.75 m | 3.48 m | 2.75 m x 3.48 m |
| Second Level | Bedroom 3 | 5.11 m | 3.97 m | 5.11 m x 3.97 m |
| Basement | Bathroom | 1.73 m | 1.89 m | 1.73 m x 1.89 m |
| Basement | Utility Room | 2.33 m | 3.75 m | 2.33 m x 3.75 m |
| Main Level | Bathroom | 1.25 m | 1.2 m | 1.25 m x 1.2 m |
| Main Level | Dining Room | 10.1 m | 10.01 m | 10.1 m x 10.01 m |
| Main Level | Kitchen | 8.1 m | 13 m | 8.1 m x 13 m |
https://www.realtor.ca/real-estate/28267598/47-441-barrie-road-orillia-orillia






































