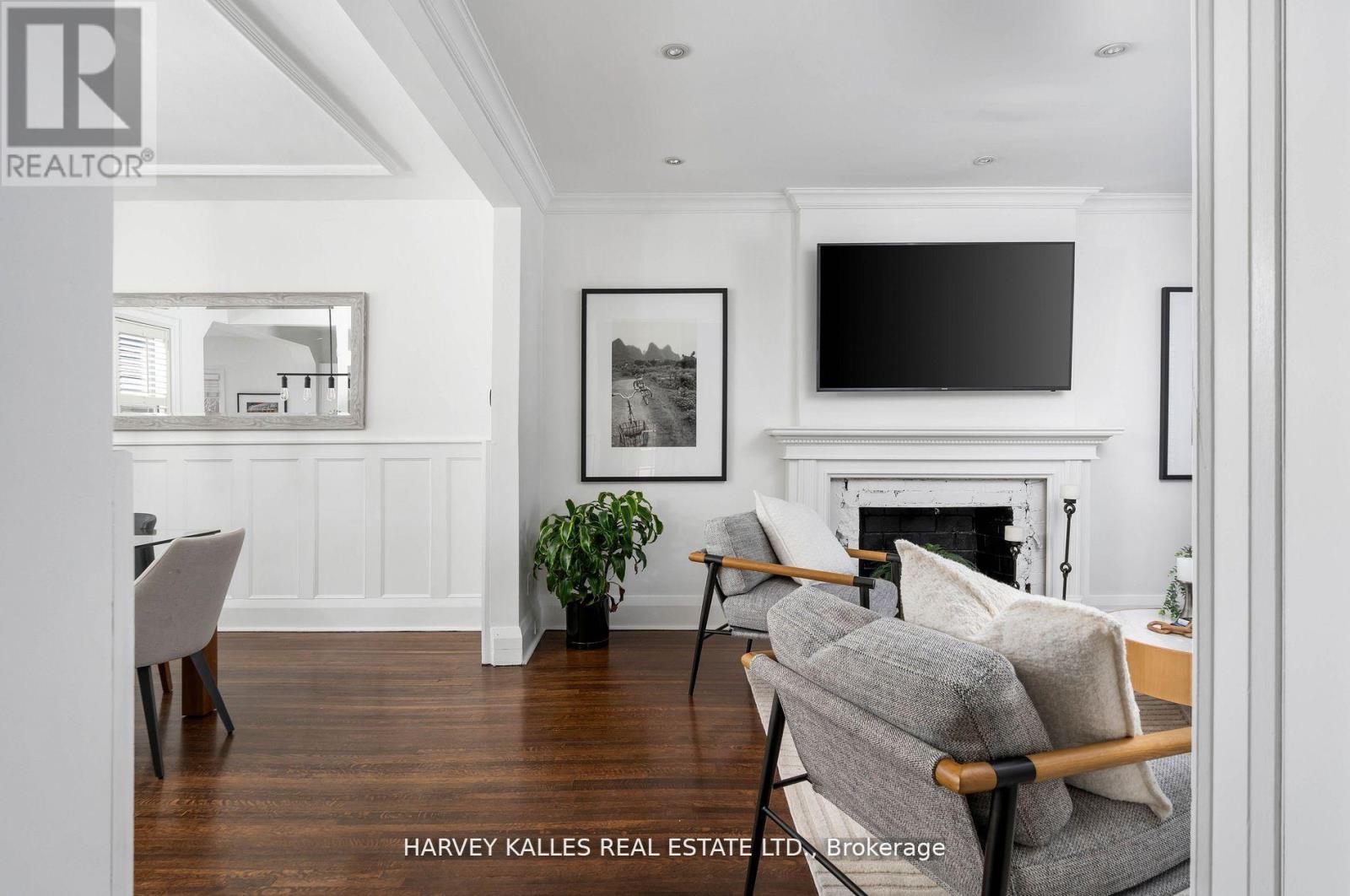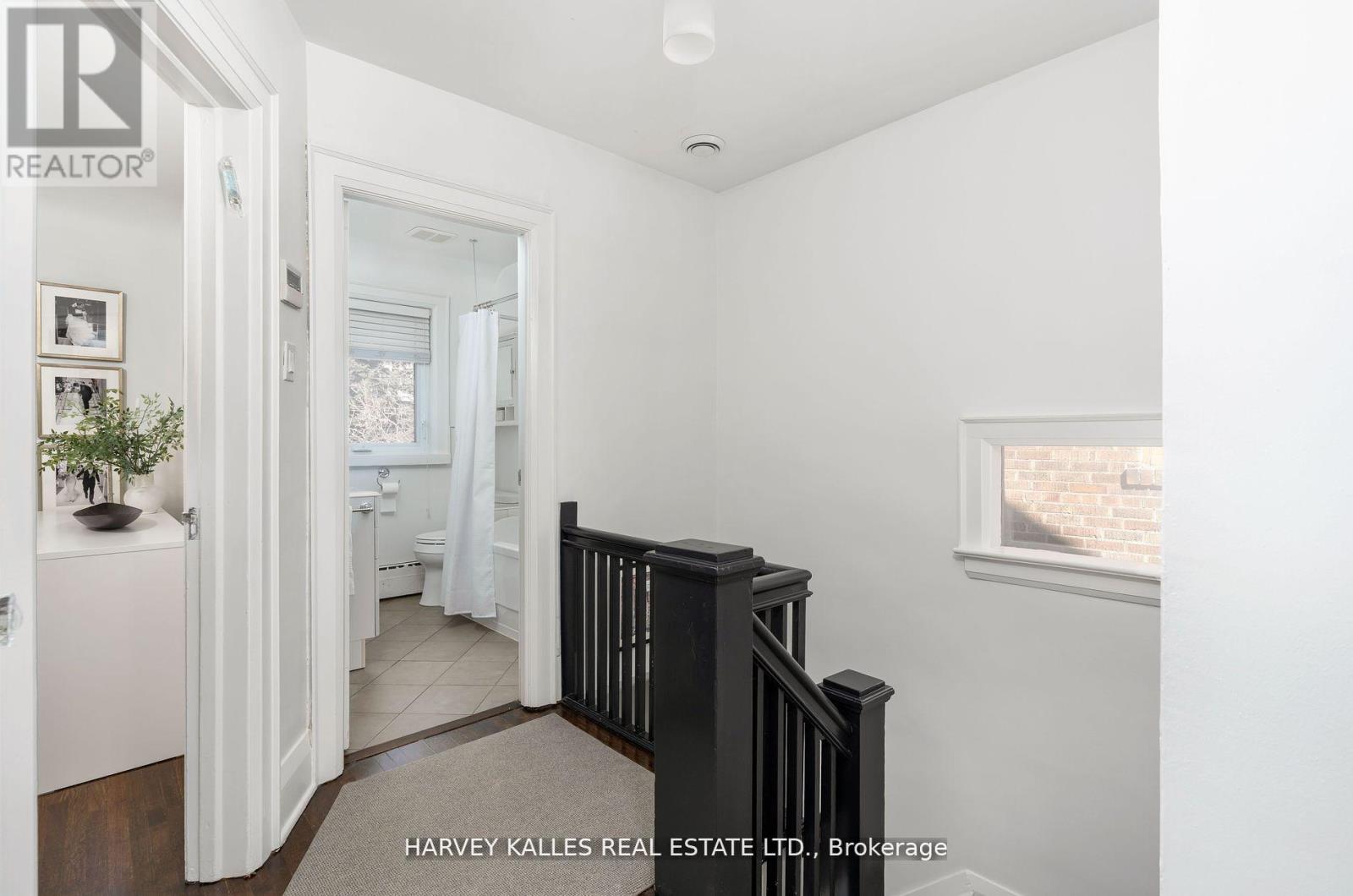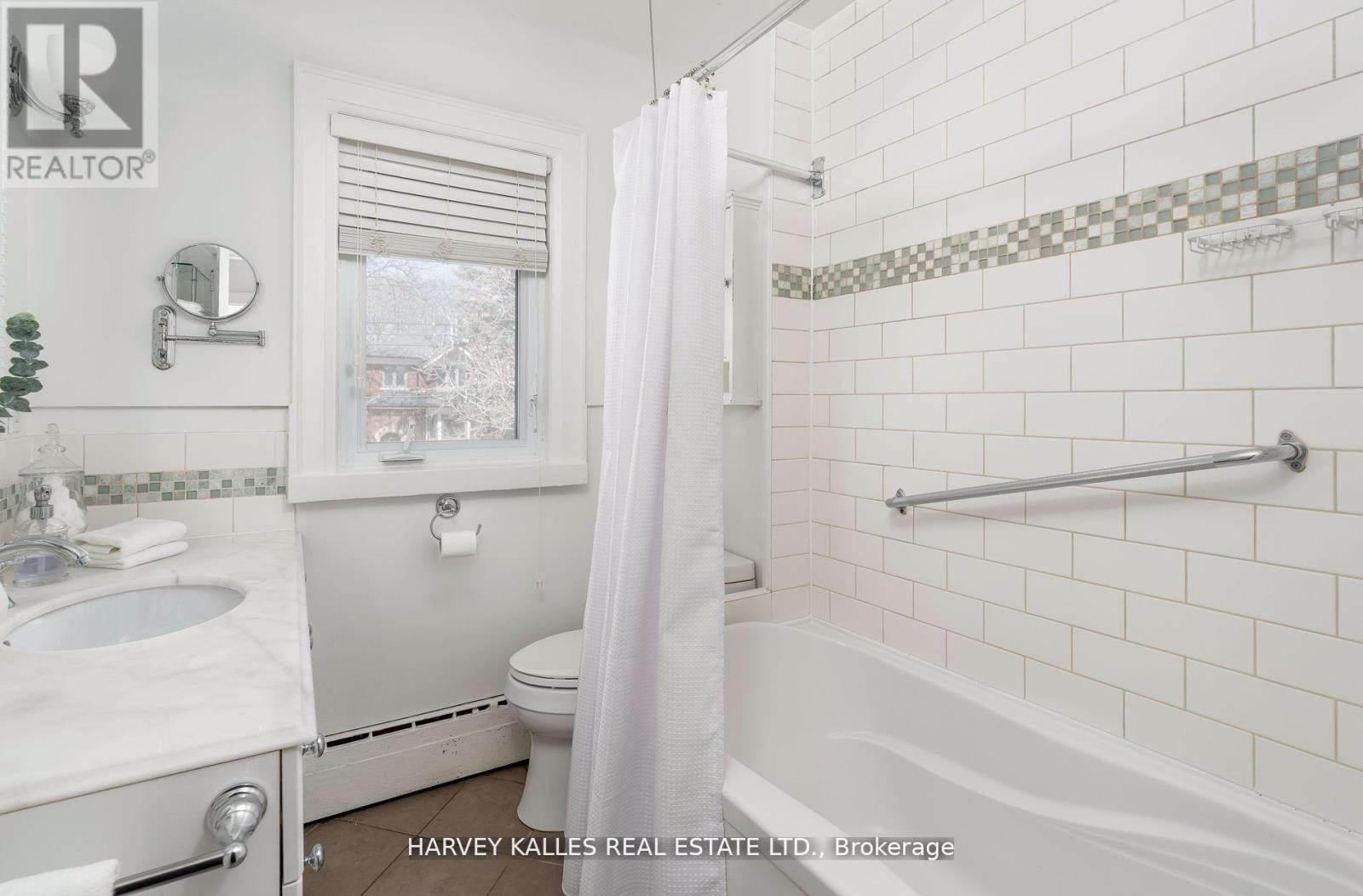4 Bedroom
3 Bathroom
1100 - 1500 sqft
Fireplace
Central Air Conditioning
Radiant Heat
$1,639,000
Detached move-in ready family home in the heart of coveted Allenby. This 3 bedroom 3 bathroom home includes a main floor powder room and spacious living and dining rooms with open flow. The light filled kitchen offers an eat-in breakfast room that opens to a large deck and fenced backyard. A finished basement with separate entrance includes new flooring and nanny's room. Just a short walk to Eglinton's shops, restaurants, future LRT, Allenby P.S., North Toronto High School and some of Toronto's top private schools. (id:50787)
Property Details
|
MLS® Number
|
C12100195 |
|
Property Type
|
Single Family |
|
Community Name
|
Lawrence Park South |
|
Amenities Near By
|
Hospital, Park, Place Of Worship, Public Transit, Schools |
|
Parking Space Total
|
1 |
|
Structure
|
Shed |
Building
|
Bathroom Total
|
3 |
|
Bedrooms Above Ground
|
3 |
|
Bedrooms Below Ground
|
1 |
|
Bedrooms Total
|
4 |
|
Appliances
|
Dishwasher, Dryer, Microwave, Stove, Washer, Window Coverings, Refrigerator |
|
Basement Development
|
Finished |
|
Basement Features
|
Separate Entrance |
|
Basement Type
|
N/a (finished) |
|
Construction Style Attachment
|
Detached |
|
Cooling Type
|
Central Air Conditioning |
|
Exterior Finish
|
Brick |
|
Fireplace Present
|
Yes |
|
Flooring Type
|
Hardwood |
|
Half Bath Total
|
2 |
|
Heating Fuel
|
Natural Gas |
|
Heating Type
|
Radiant Heat |
|
Stories Total
|
2 |
|
Size Interior
|
1100 - 1500 Sqft |
|
Type
|
House |
|
Utility Water
|
Municipal Water |
Parking
Land
|
Acreage
|
No |
|
Fence Type
|
Fenced Yard |
|
Land Amenities
|
Hospital, Park, Place Of Worship, Public Transit, Schools |
|
Sewer
|
Sanitary Sewer |
|
Size Depth
|
109 Ft ,1 In |
|
Size Frontage
|
25 Ft ,2 In |
|
Size Irregular
|
25.2 X 109.1 Ft |
|
Size Total Text
|
25.2 X 109.1 Ft |
Rooms
| Level |
Type |
Length |
Width |
Dimensions |
|
Second Level |
Primary Bedroom |
3.78 m |
3.66 m |
3.78 m x 3.66 m |
|
Second Level |
Bedroom 2 |
3.23 m |
3.05 m |
3.23 m x 3.05 m |
|
Second Level |
Bedroom 3 |
2.97 m |
2.62 m |
2.97 m x 2.62 m |
|
Lower Level |
Recreational, Games Room |
3.73 m |
3.23 m |
3.73 m x 3.23 m |
|
Lower Level |
Bedroom |
2.9 m |
2.29 m |
2.9 m x 2.29 m |
|
Main Level |
Living Room |
4.9 m |
3.3 m |
4.9 m x 3.3 m |
|
Main Level |
Dining Room |
3.66 m |
3.3 m |
3.66 m x 3.3 m |
|
Main Level |
Kitchen |
3.89 m |
2.31 m |
3.89 m x 2.31 m |
|
Main Level |
Eating Area |
2.44 m |
2.89 m |
2.44 m x 2.89 m |
https://www.realtor.ca/real-estate/28206713/469-roselawn-avenue-toronto-lawrence-park-south-lawrence-park-south










































