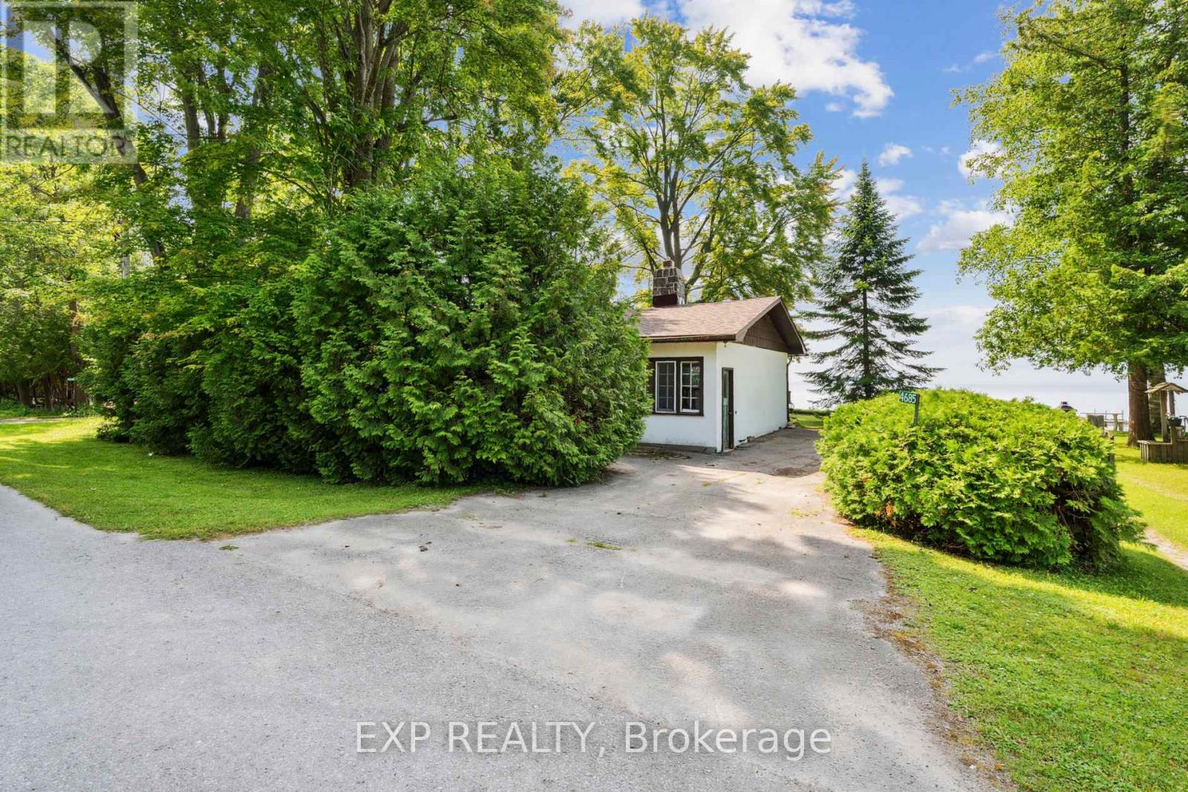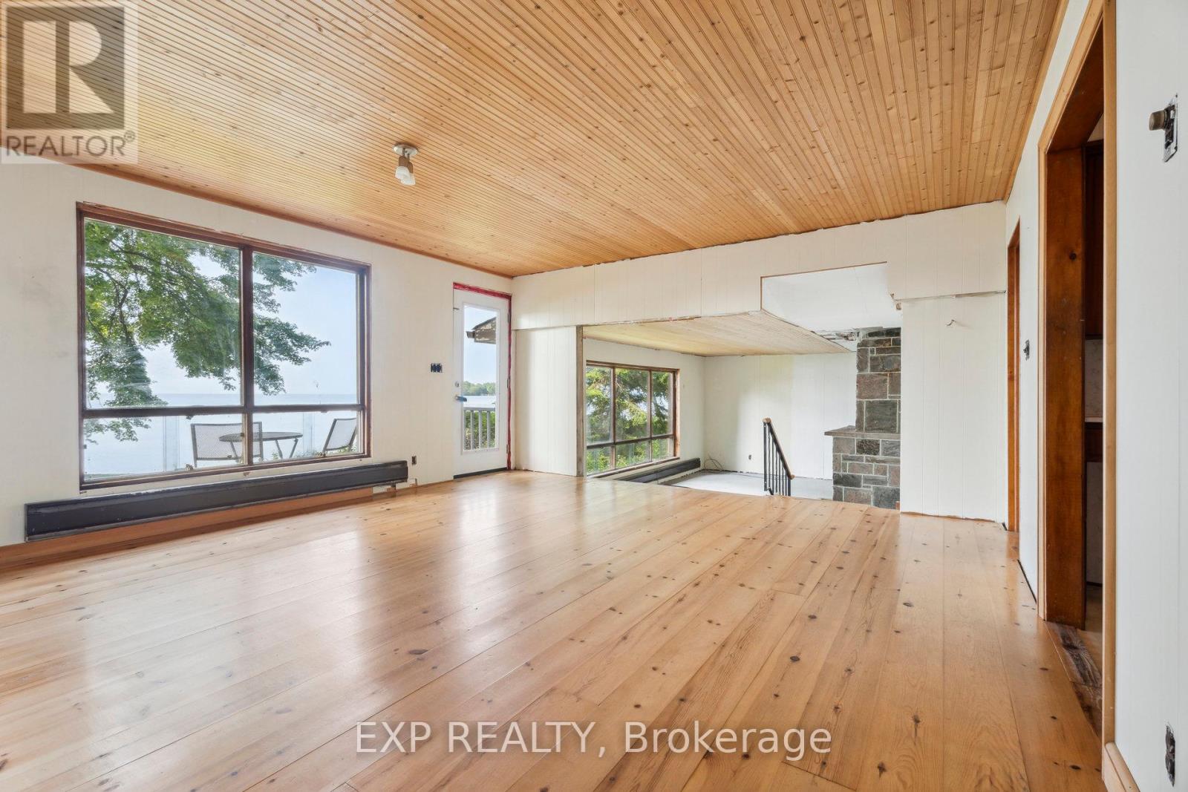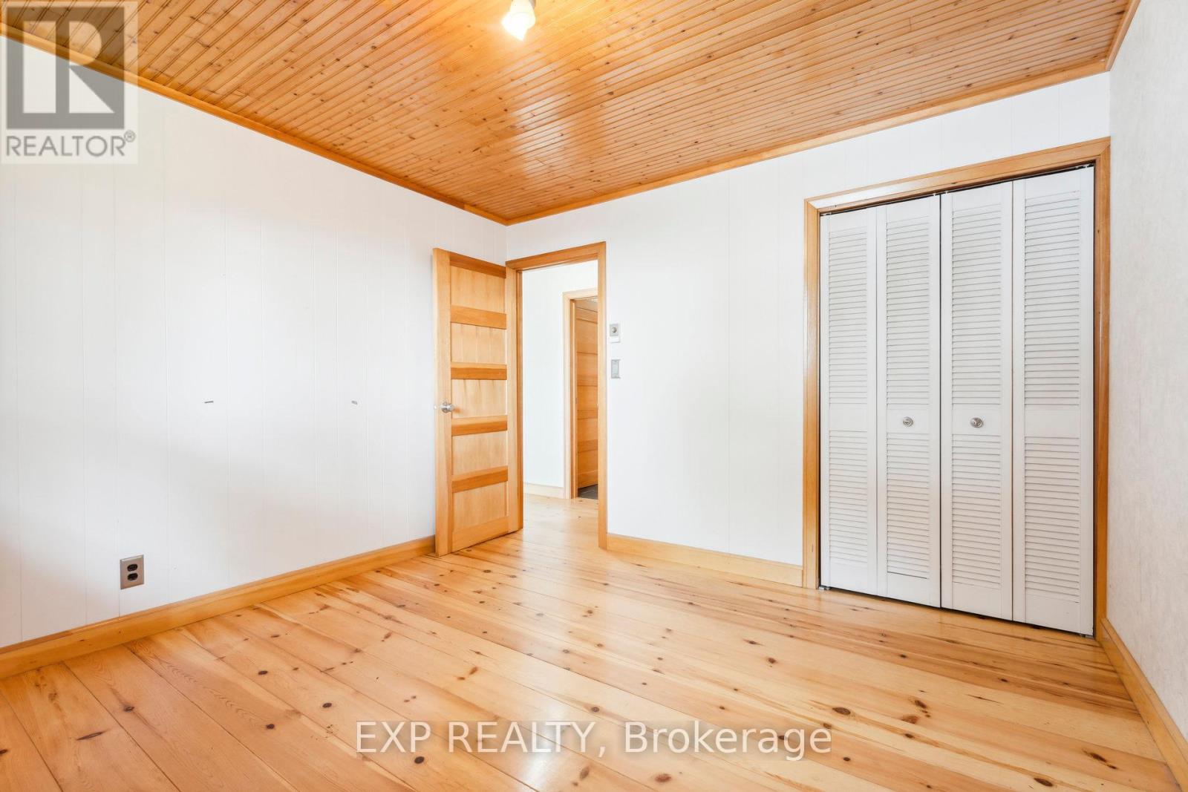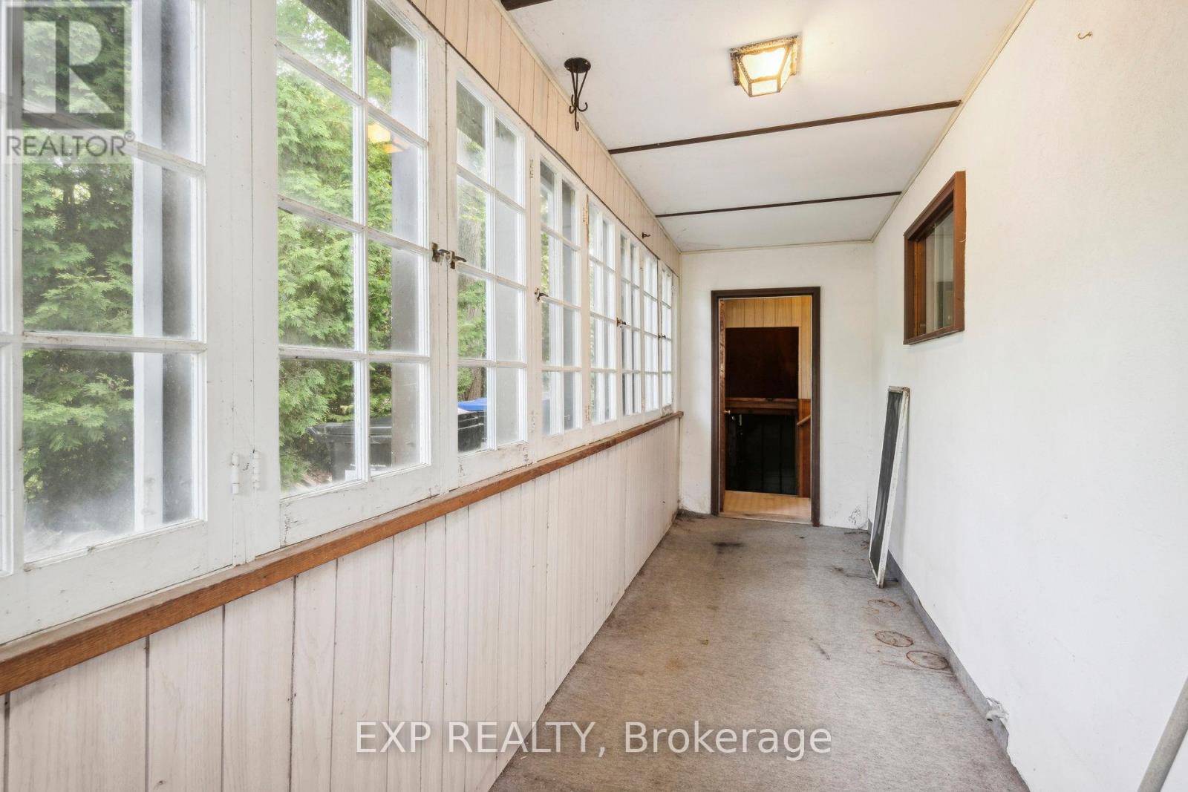3 Bedroom
1 Bathroom
Bungalow
Fireplace
Baseboard Heaters
Waterfront
$799,000
Discover the potential of this charming waterfront property on the serene shores of Lake Simcoe. Nestled just 3km from the vibrant city of Orillia, this gem offers 70' of prime waterfront, perfect for those seeking a peaceful retreat or a project to make their own. This year round home features 3 bedrooms and 1 bathroom, awaiting your personal touch to transform it into the perfect lakeside haven. The spacious living area boasts panoramic views of the lake, offering a stunning backdrop for your morning coffee or evening relaxation. One of the highlights of this property is the dry boathouse, ideal for storing your watercraft and enjoying the endless water activities Lake Simcoe has to offer. With extensive updates needed, this property is a fantastic opportunity for investors or DIY enthusiasts looking to create their dream home. Enjoy the tranquility of lake life while being just minutes away from the amenities and entertainment of Orillia. Don't miss out on this unique opportunity to own a piece of waterfront paradise with endless potential. Minutes away for Mara Provincial Park, and walking trails. **** EXTRAS **** Shingles done in 2019 (id:50787)
Property Details
|
MLS® Number
|
S9003994 |
|
Property Type
|
Single Family |
|
Community Name
|
Rural Ramara |
|
Amenities Near By
|
Park |
|
Features
|
Level Lot, Irregular Lot Size, Level |
|
Parking Space Total
|
4 |
|
Structure
|
Deck, Boathouse |
|
View Type
|
View Of Water, Lake View, Direct Water View |
|
Water Front Type
|
Waterfront |
Building
|
Bathroom Total
|
1 |
|
Bedrooms Above Ground
|
3 |
|
Bedrooms Total
|
3 |
|
Appliances
|
Water Heater, Dishwasher, Refrigerator, Stove |
|
Architectural Style
|
Bungalow |
|
Basement Type
|
Full |
|
Construction Style Attachment
|
Detached |
|
Exterior Finish
|
Stucco |
|
Fireplace Present
|
Yes |
|
Fireplace Total
|
1 |
|
Foundation Type
|
Block |
|
Heating Fuel
|
Electric |
|
Heating Type
|
Baseboard Heaters |
|
Stories Total
|
1 |
|
Type
|
House |
Land
|
Access Type
|
Public Road, Private Docking |
|
Acreage
|
No |
|
Land Amenities
|
Park |
|
Sewer
|
Septic System |
|
Size Irregular
|
71.47 X 90.74 Ft |
|
Size Total Text
|
71.47 X 90.74 Ft |
Rooms
| Level |
Type |
Length |
Width |
Dimensions |
|
Main Level |
Kitchen |
3.53 m |
2.64 m |
3.53 m x 2.64 m |
|
Main Level |
Living Room |
6.02 m |
3.96 m |
6.02 m x 3.96 m |
|
Main Level |
Dining Room |
4.95 m |
4.62 m |
4.95 m x 4.62 m |
|
Main Level |
Primary Bedroom |
3.43 m |
3.35 m |
3.43 m x 3.35 m |
|
Main Level |
Bedroom 2 |
3.53 m |
2.72 m |
3.53 m x 2.72 m |
|
Main Level |
Bedroom 3 |
3.76 m |
2.34 m |
3.76 m x 2.34 m |
|
Main Level |
Office |
2.44 m |
2.13 m |
2.44 m x 2.13 m |
|
Main Level |
Mud Room |
6.07 m |
1.65 m |
6.07 m x 1.65 m |
Utilities
https://www.realtor.ca/real-estate/27111041/4685-anderson-avenue-ramara-rural-ramara









































