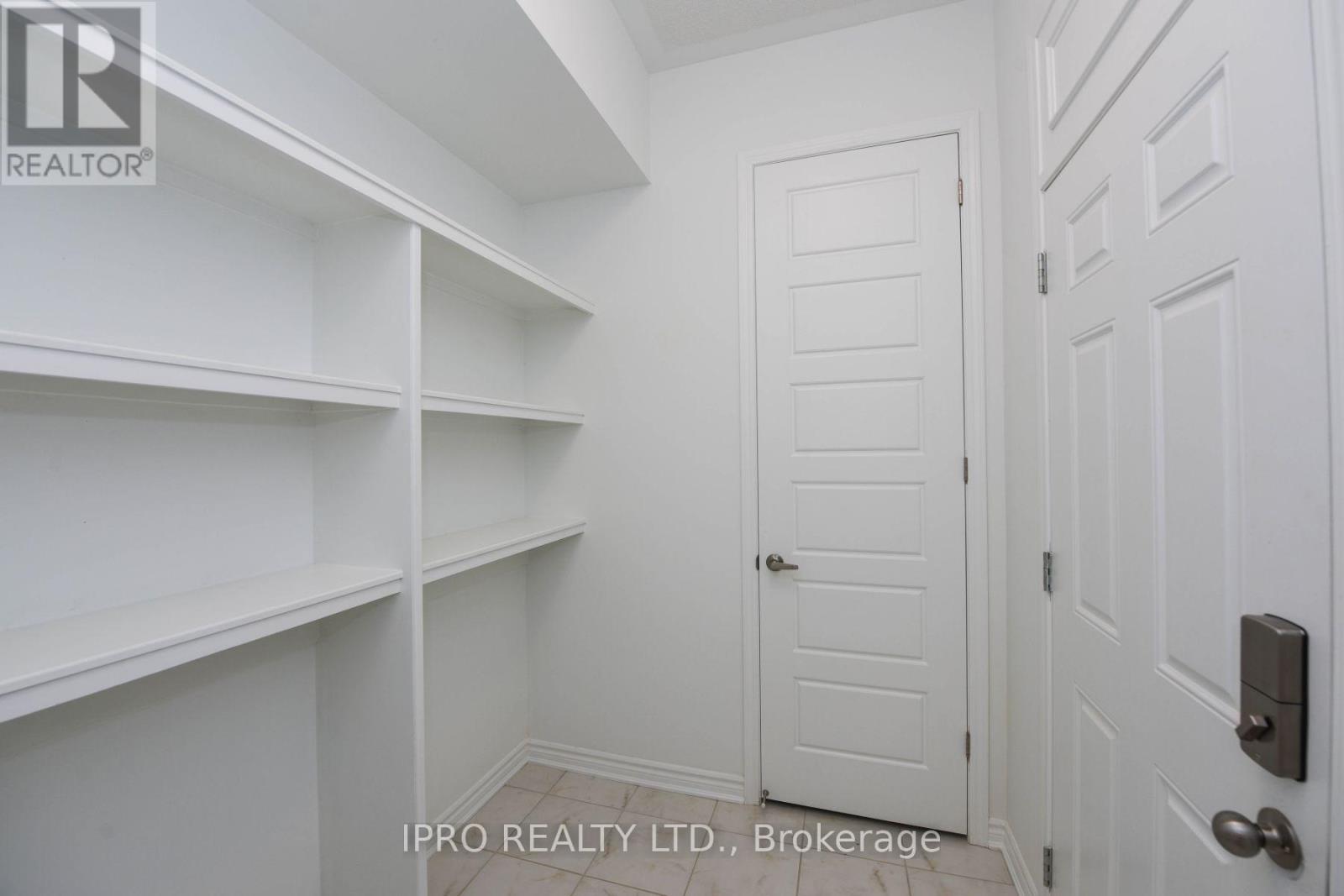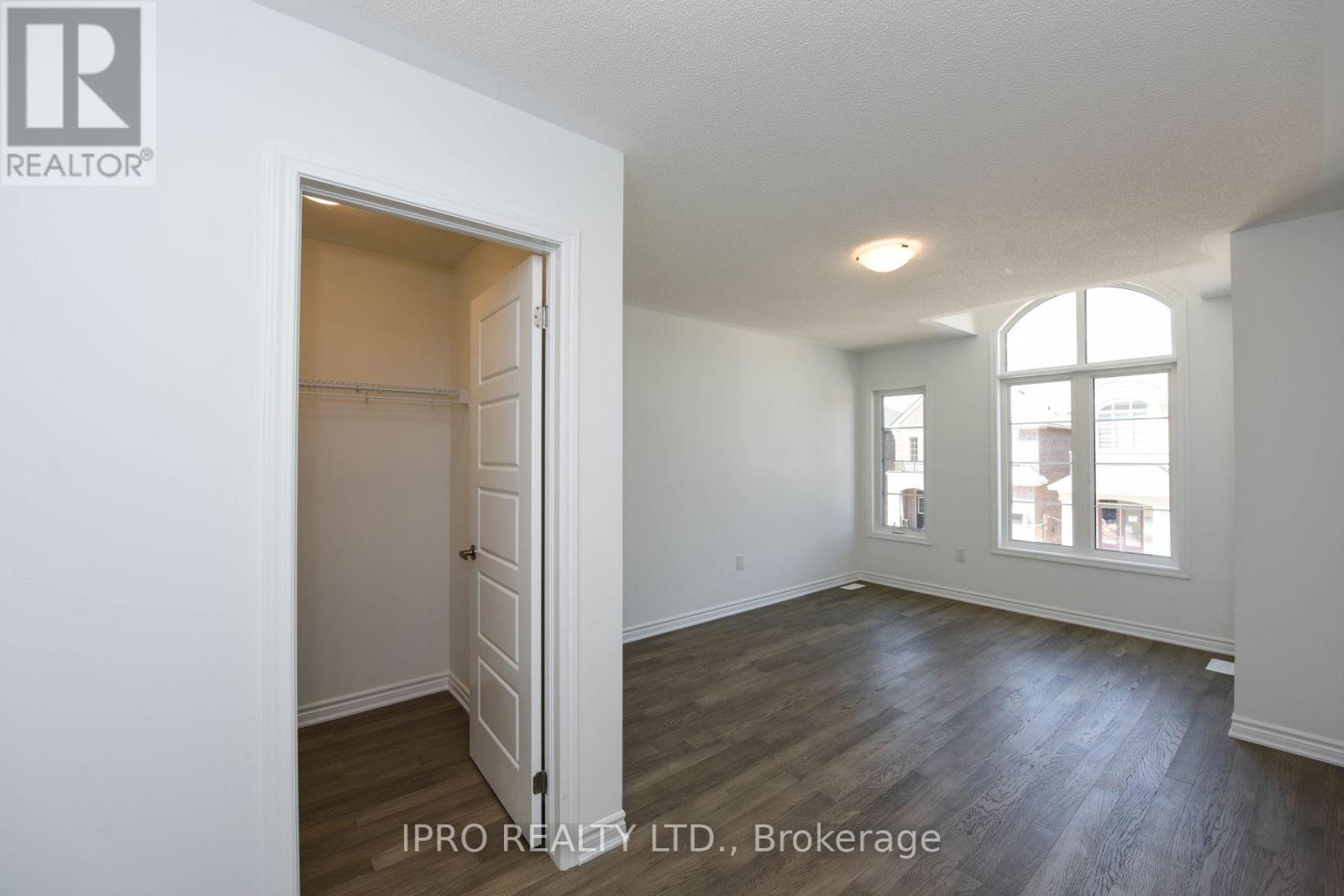4 Bedroom
4 Bathroom
Fireplace
Central Air Conditioning
Forced Air
$4,000 Monthly
*View Virtual Tour* Breathtaking 4 Beds & 4 Baths Detached Home* *Bigger Lot Size* *9' Smooth Ceiling *California Shuttle* *Open Concept Layout Of Living/Dining Rm* With Gas Fireplace* *Chef's Dream Kitchen With Gas Cooktop, High End Built-In Stainless Steel Appliances, Upgraded Cabinets, Pantry & Center Island With Breakfast Bar* *Oak Staircase & Hardwood On Main And 2nd Floor* *Generous Room Sizes* *Primary Bedroom With 3 Pc Ensuite *3 Full Bathrooms Upstairs With 2 Ensuites* *2nd Floor Laundry Room With Cabinets* (id:50787)
Property Details
|
MLS® Number
|
W12094525 |
|
Property Type
|
Single Family |
|
Community Name
|
1039 - MI Rural Milton |
|
Features
|
Sump Pump |
|
Parking Space Total
|
4 |
Building
|
Bathroom Total
|
4 |
|
Bedrooms Above Ground
|
4 |
|
Bedrooms Total
|
4 |
|
Age
|
New Building |
|
Basement Type
|
Full |
|
Construction Style Attachment
|
Detached |
|
Cooling Type
|
Central Air Conditioning |
|
Exterior Finish
|
Brick, Stone |
|
Fireplace Present
|
Yes |
|
Flooring Type
|
Hardwood |
|
Foundation Type
|
Concrete |
|
Half Bath Total
|
1 |
|
Heating Fuel
|
Natural Gas |
|
Heating Type
|
Forced Air |
|
Stories Total
|
2 |
|
Type
|
House |
|
Utility Water
|
Municipal Water |
Parking
Land
|
Acreage
|
No |
|
Sewer
|
Sanitary Sewer |
|
Size Depth
|
88 Ft ,6 In |
|
Size Frontage
|
36 Ft ,1 In |
|
Size Irregular
|
36.09 X 88.58 Ft |
|
Size Total Text
|
36.09 X 88.58 Ft |
Rooms
| Level |
Type |
Length |
Width |
Dimensions |
|
Second Level |
Bedroom 2 |
3.66 m |
3.36 m |
3.66 m x 3.36 m |
|
Second Level |
Bedroom 4 |
3.36 m |
4.15 m |
3.36 m x 4.15 m |
https://www.realtor.ca/real-estate/28194082/468-boyd-lane-milton-1039-mi-rural-milton-1039-mi-rural-milton




















































