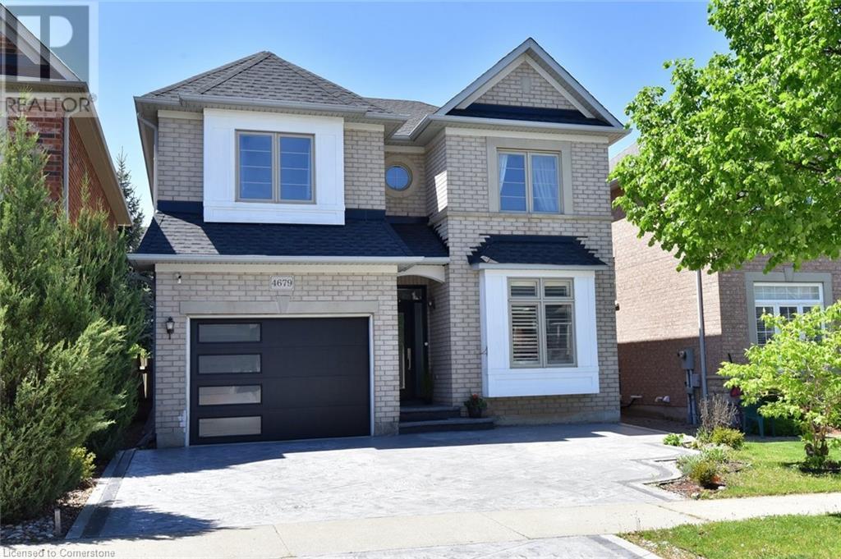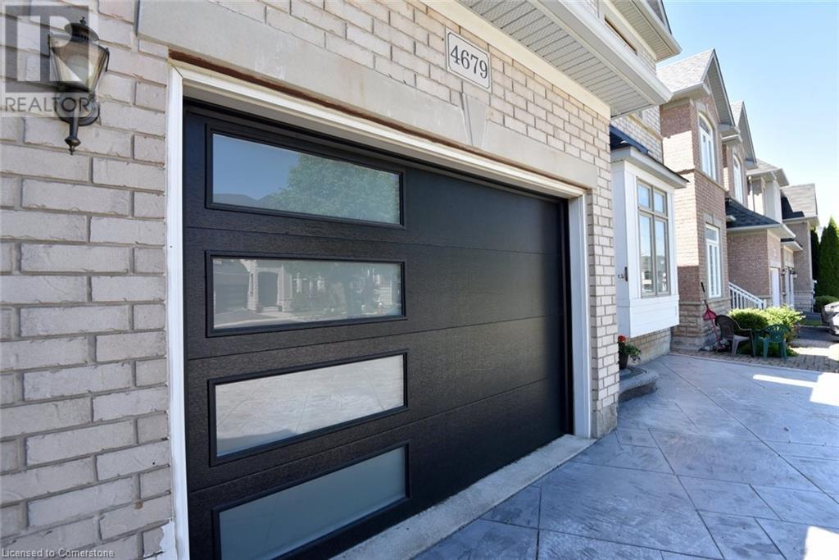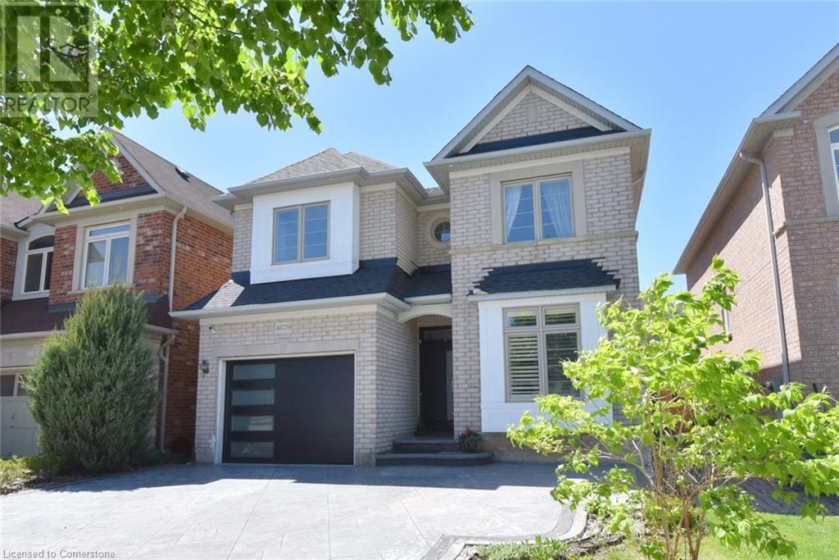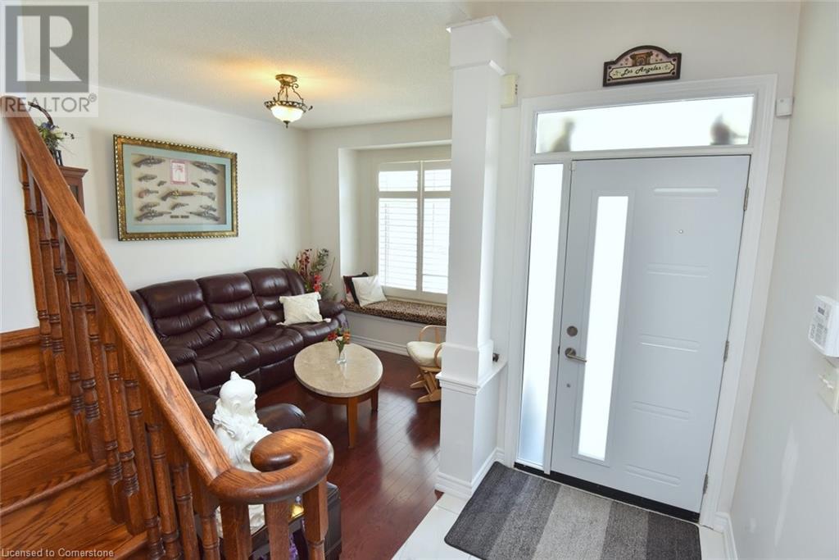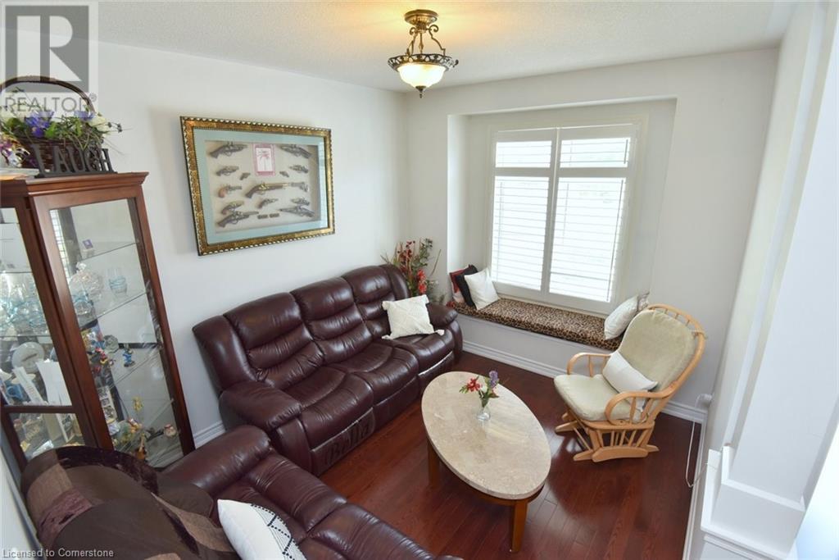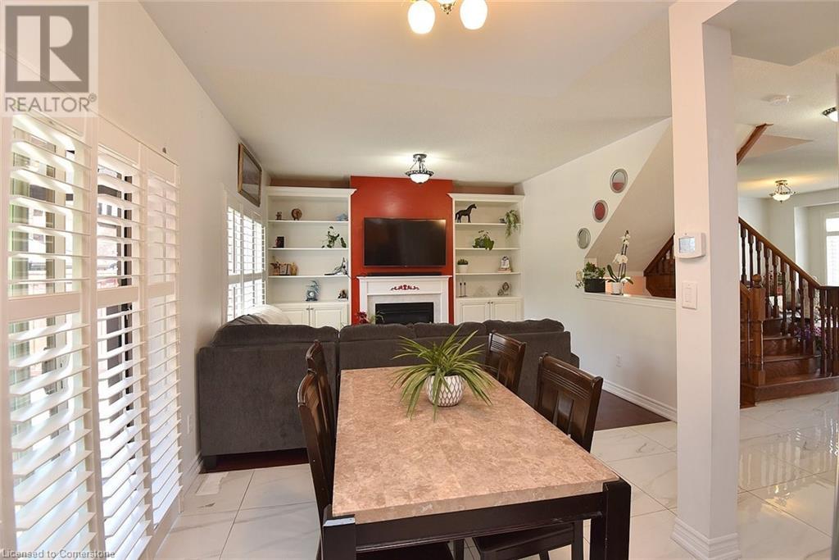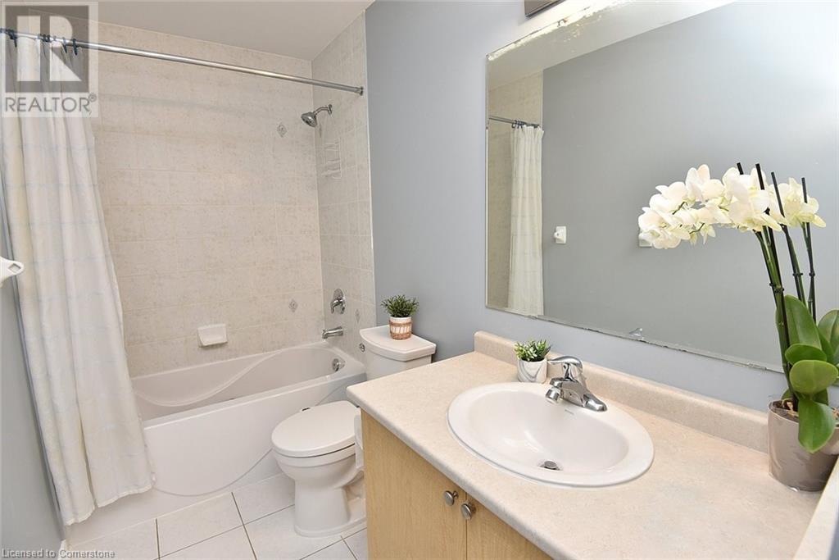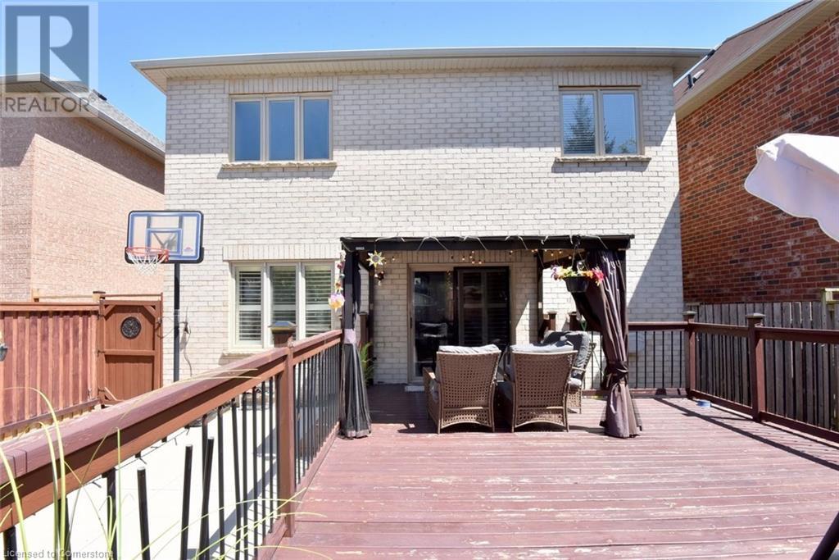3 Bedroom
3 Bathroom
2289 sqft
2 Level
Central Air Conditioning
Forced Air
$1,289,000
UPDATED 3 Bed 2.5 Bath Home in the Desirable Established Alton West Neighbourhood! This Fantastic Family home is located near Top Rated Schools, shops, restaurants, parks, golf, trails, Rec Centre & Easy Hwy Access. UPDATES Incl. NEW Shingles, Modern Garage Door & SS Fridge-2024. Concrete Driveway & Back Concrete Patio for a MAINTENANCE FREE Backyard – 2021. Elegant Porcelain Foyer Tiles & Oversized Entry Closet-2021. Bidet in Main Bath-2021. Other FEATURES Inc. Granite Kitchen Counters & Backsplash in EAT-IN Kitchen with W/O to Deck & GAZEBO. Cozy Gas Fireplace in the Family Room with beautiful Custom Built-In Cabinets. Sep Living Rm. Finished Bsmt Rec Room space, Additional 529 sq ft of living space! GRAND Primary Bedroom with Walk In Closet & SPACIOUS 4 Pc ENSUITE. Convenient Main Level Laundry. Parking for 4 Cars! Just Move In and ENJOY! (id:50787)
Property Details
|
MLS® Number
|
40729874 |
|
Property Type
|
Single Family |
|
Amenities Near By
|
Golf Nearby, Park, Schools, Shopping |
|
Community Features
|
Quiet Area, Community Centre |
|
Equipment Type
|
Water Heater |
|
Features
|
Sump Pump, Automatic Garage Door Opener |
|
Parking Space Total
|
4 |
|
Rental Equipment Type
|
Water Heater |
Building
|
Bathroom Total
|
3 |
|
Bedrooms Above Ground
|
3 |
|
Bedrooms Total
|
3 |
|
Appliances
|
Dishwasher, Dryer, Refrigerator, Stove, Washer, Hood Fan, Window Coverings, Garage Door Opener |
|
Architectural Style
|
2 Level |
|
Basement Development
|
Finished |
|
Basement Type
|
Full (finished) |
|
Construction Material
|
Wood Frame |
|
Construction Style Attachment
|
Detached |
|
Cooling Type
|
Central Air Conditioning |
|
Exterior Finish
|
Brick, Wood |
|
Half Bath Total
|
1 |
|
Heating Fuel
|
Natural Gas |
|
Heating Type
|
Forced Air |
|
Stories Total
|
2 |
|
Size Interior
|
2289 Sqft |
|
Type
|
House |
|
Utility Water
|
Municipal Water |
Parking
Land
|
Acreage
|
No |
|
Land Amenities
|
Golf Nearby, Park, Schools, Shopping |
|
Sewer
|
Municipal Sewage System |
|
Size Depth
|
85 Ft |
|
Size Frontage
|
36 Ft |
|
Size Total Text
|
Under 1/2 Acre |
|
Zoning Description
|
Ral1 |
Rooms
| Level |
Type |
Length |
Width |
Dimensions |
|
Second Level |
Bedroom |
|
|
11'8'' x 10'1'' |
|
Second Level |
Bedroom |
|
|
10'11'' x 9'10'' |
|
Second Level |
4pc Bathroom |
|
|
9'1'' x 4'11'' |
|
Second Level |
Full Bathroom |
|
|
11'1'' x 8'8'' |
|
Second Level |
Primary Bedroom |
|
|
16'0'' x 13'0'' |
|
Basement |
Utility Room |
|
|
12'0'' x 9'4'' |
|
Basement |
Recreation Room |
|
|
26'10'' x 12'6'' |
|
Lower Level |
2pc Bathroom |
|
|
6'8'' x 6'4'' |
|
Main Level |
Laundry Room |
|
|
5'7'' x 5'7'' |
|
Main Level |
Eat In Kitchen |
|
|
15'8'' x 8'7'' |
|
Main Level |
Family Room |
|
|
12'9'' x 11'8'' |
|
Main Level |
Living Room |
|
|
11'9'' x 10'1'' |
https://www.realtor.ca/real-estate/28330535/4679-mcleod-road-burlington

