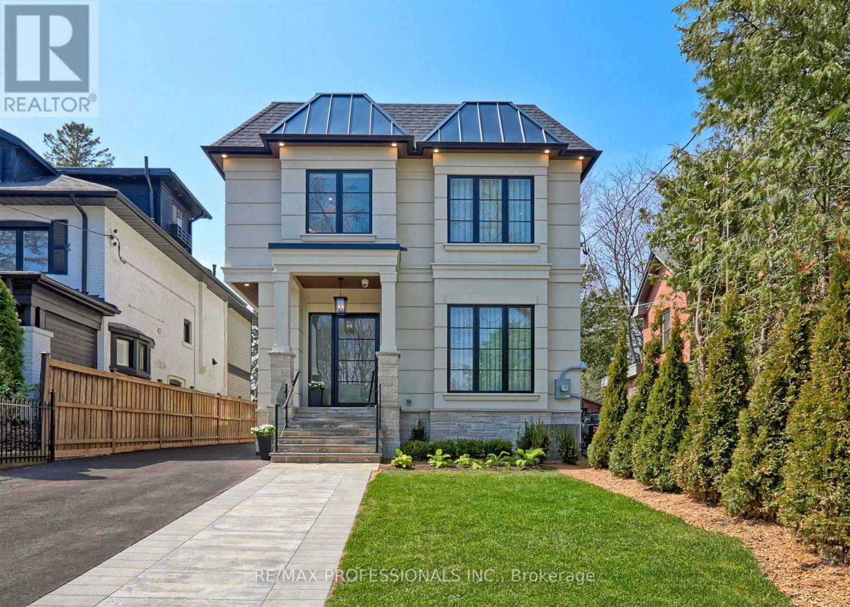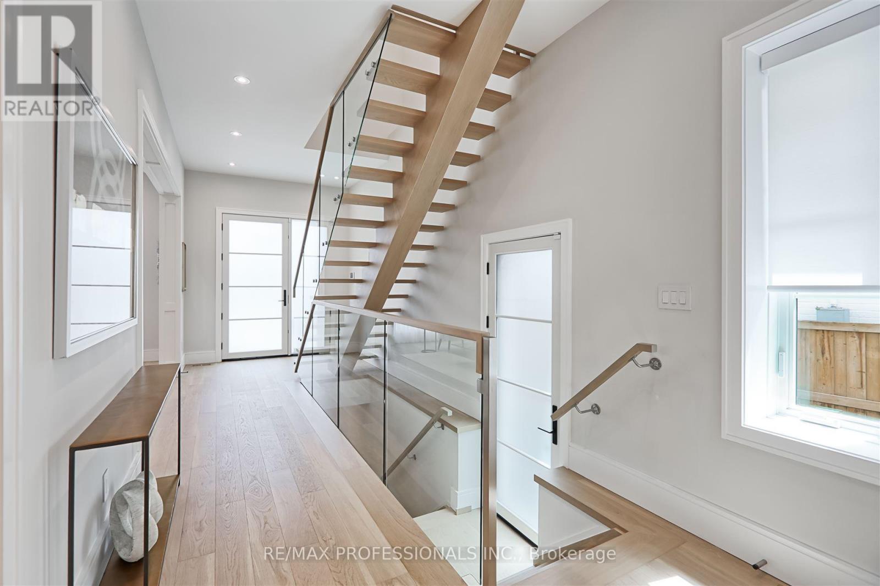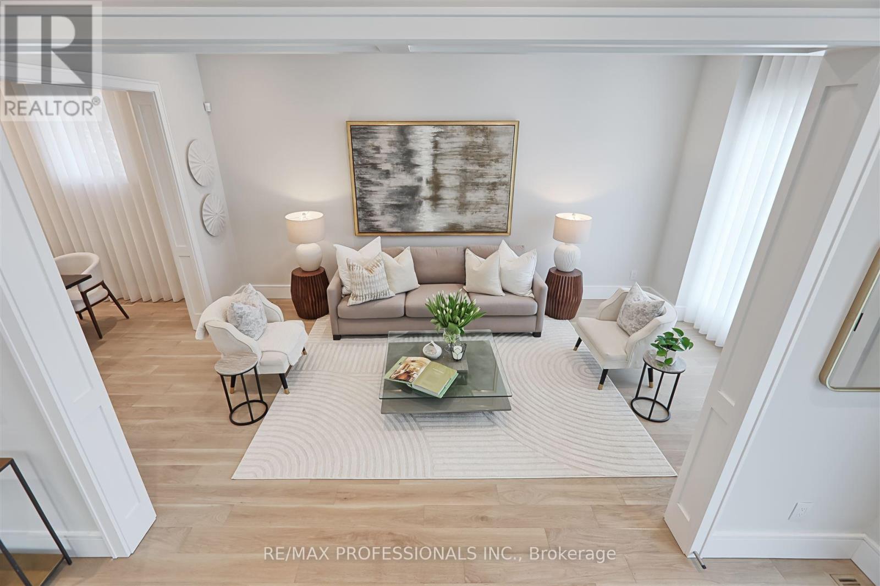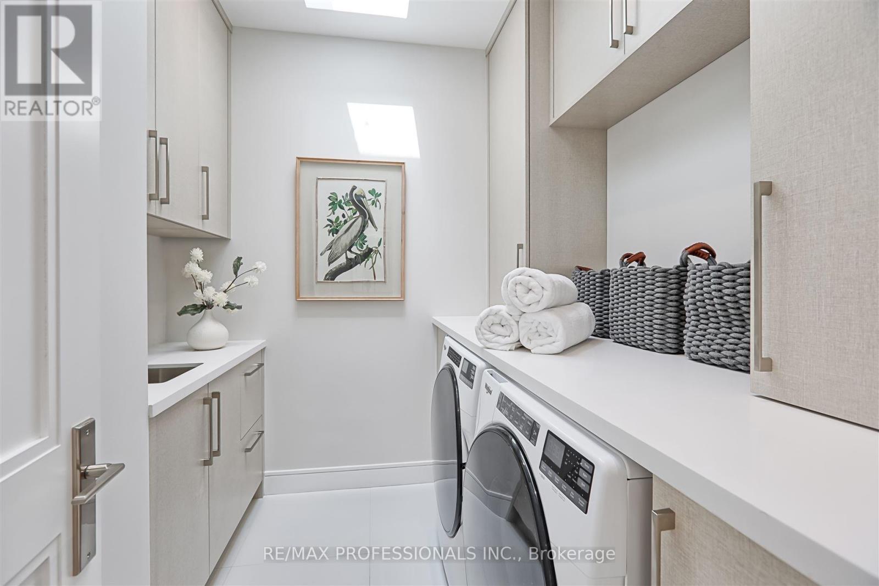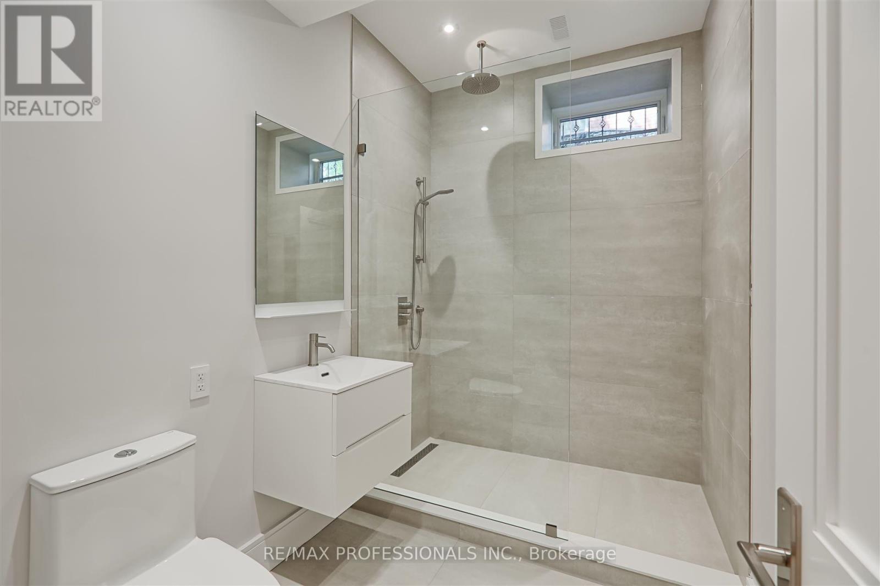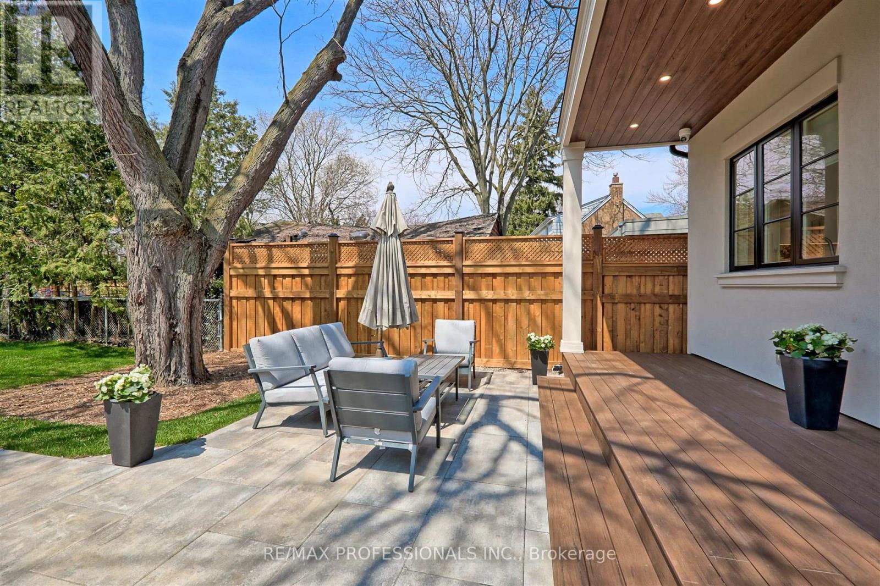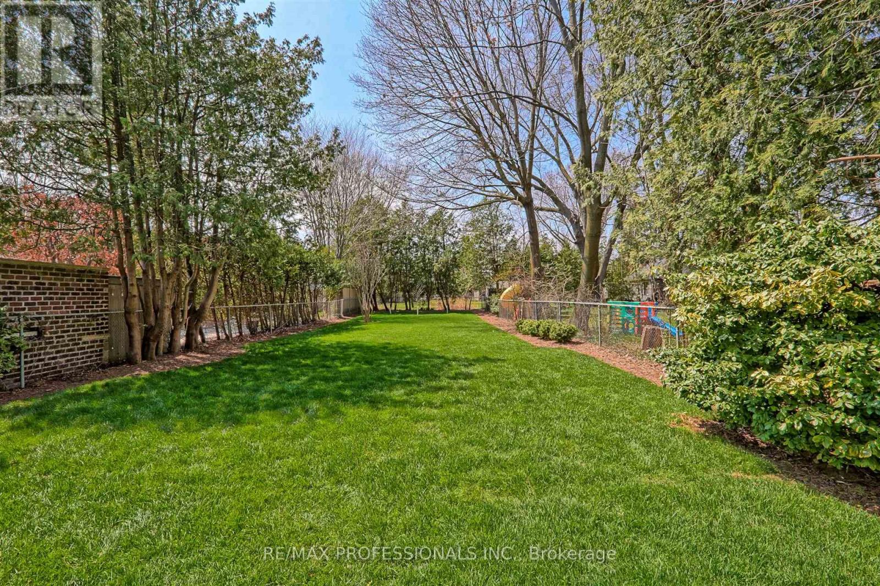5 Bedroom
5 Bathroom
2500 - 3000 sqft
Fireplace
Central Air Conditioning
Forced Air
$3,799,900
Elegant new built family home, thoughtfully designed in The Kingsway, one of the city's most desirable neighbourhoods, blends modern luxury with everyday comfort. Offers an inviting seamless layout, high end finishes, large windows and skylights bathing the space in natural light, exquisite white oak floors, solid core doors. The main floor features a striking open-riser glass staircase that connects all levels, inviting Living Room, formal Dining Room, a sunlit Family Room, and a gourmet open concept Kitchen with large waterfall island/breakfast bar, premium Thermador appliances, custom cabinetry and walkout to a covered porch, patio and private backyard, perfect for everyday living and entertaining. Powder Room, guest closet and convenient side entry complete this level. Upstairs offers a luxurious Primary Suite with a spa inspired Ensuite and walk-in closet, three additional Bedrooms with ample closet space, two Bathrooms, a skylit hallway, linen storage and convenient Laundry Room. The finished Lower Level includes a large Recreation space, that can be customized as a home theatre, games room, gym or additional lounge, fifth Bedroom, Bathroom, and ample storage. Outside, enjoy a quiet and private setting featuring a deep, sun-filled backyard with mature trees. Ideally located just steps from top-rated Lambton Kingsway School, parks, ECI, a wide array of shops, cafes, dining, and transit including the subway. Minutes to premier golf courses, with easy access to downtown Toronto and airports. (id:50787)
Property Details
|
MLS® Number
|
W12110053 |
|
Property Type
|
Single Family |
|
Community Name
|
Kingsway South |
|
Amenities Near By
|
Public Transit, Schools, Park |
|
Community Features
|
Community Centre |
|
Features
|
Sump Pump |
|
Parking Space Total
|
6 |
Building
|
Bathroom Total
|
5 |
|
Bedrooms Above Ground
|
4 |
|
Bedrooms Below Ground
|
1 |
|
Bedrooms Total
|
5 |
|
Age
|
New Building |
|
Amenities
|
Fireplace(s) |
|
Appliances
|
Central Vacuum, Water Heater - Tankless, Blinds, Cooktop, Dishwasher, Dryer, Freezer, Garage Door Opener, Microwave, Oven, Hood Fan, Alarm System, Washer, Whirlpool, Refrigerator |
|
Basement Development
|
Finished |
|
Basement Features
|
Separate Entrance |
|
Basement Type
|
N/a (finished) |
|
Construction Style Attachment
|
Detached |
|
Cooling Type
|
Central Air Conditioning |
|
Exterior Finish
|
Stone, Stucco |
|
Fire Protection
|
Alarm System |
|
Fireplace Present
|
Yes |
|
Flooring Type
|
Hardwood, Ceramic |
|
Foundation Type
|
Poured Concrete |
|
Half Bath Total
|
1 |
|
Heating Fuel
|
Natural Gas |
|
Heating Type
|
Forced Air |
|
Stories Total
|
2 |
|
Size Interior
|
2500 - 3000 Sqft |
|
Type
|
House |
|
Utility Water
|
Municipal Water |
Parking
Land
|
Acreage
|
No |
|
Land Amenities
|
Public Transit, Schools, Park |
|
Sewer
|
Sanitary Sewer |
|
Size Depth
|
264 Ft |
|
Size Frontage
|
34 Ft |
|
Size Irregular
|
34 X 264 Ft |
|
Size Total Text
|
34 X 264 Ft |
Rooms
| Level |
Type |
Length |
Width |
Dimensions |
|
Second Level |
Primary Bedroom |
5 m |
3.65 m |
5 m x 3.65 m |
|
Second Level |
Bedroom 2 |
5 m |
3.2 m |
5 m x 3.2 m |
|
Second Level |
Bedroom 3 |
3.66 m |
3.2 m |
3.66 m x 3.2 m |
|
Second Level |
Bedroom 4 |
3.71 m |
3.3 m |
3.71 m x 3.3 m |
|
Second Level |
Laundry Room |
2.5 m |
2.4 m |
2.5 m x 2.4 m |
|
Lower Level |
Bedroom 5 |
3.9 m |
2.9 m |
3.9 m x 2.9 m |
|
Lower Level |
Recreational, Games Room |
7 m |
6 m |
7 m x 6 m |
|
Main Level |
Foyer |
10 m |
2.6 m |
10 m x 2.6 m |
|
Main Level |
Living Room |
5.7 m |
3.2 m |
5.7 m x 3.2 m |
|
Main Level |
Dining Room |
4.11 m |
3.2 m |
4.11 m x 3.2 m |
|
Main Level |
Kitchen |
6.9 m |
3.05 m |
6.9 m x 3.05 m |
|
Main Level |
Family Room |
6 m |
3.5 m |
6 m x 3.5 m |
https://www.realtor.ca/real-estate/28228985/466-prince-edward-drive-n-toronto-kingsway-south-kingsway-south


