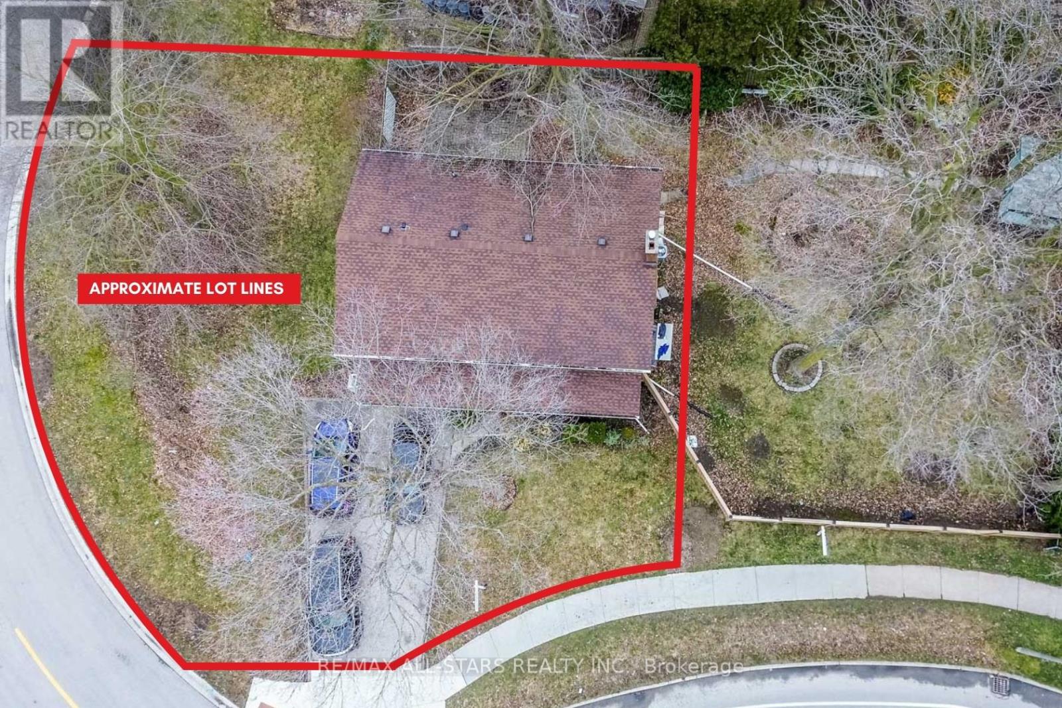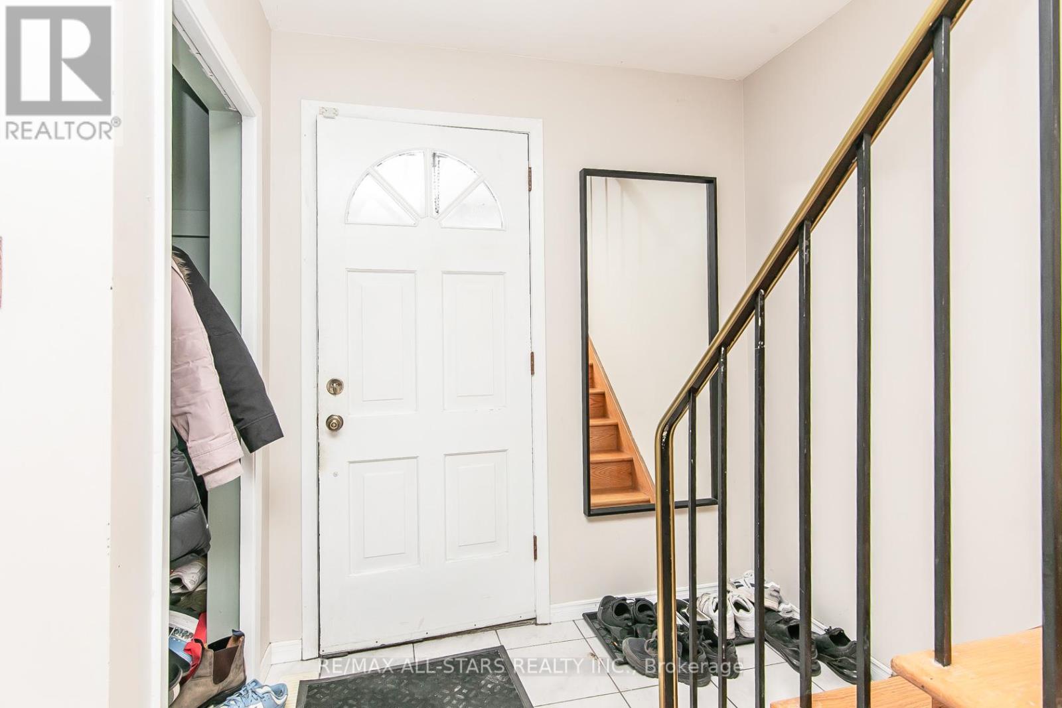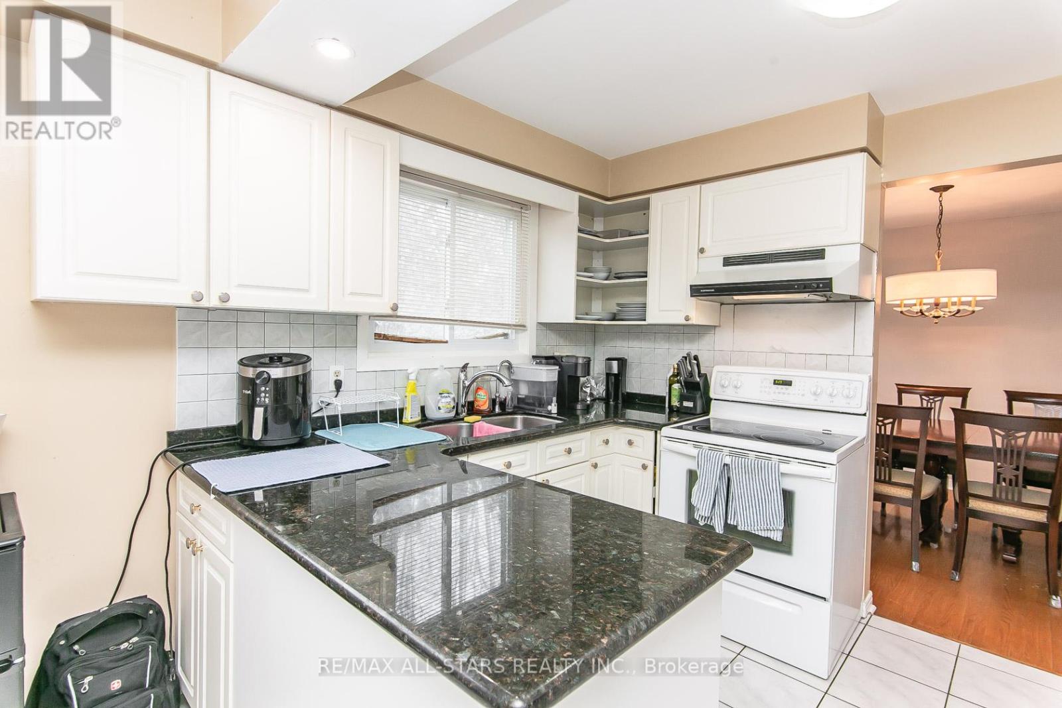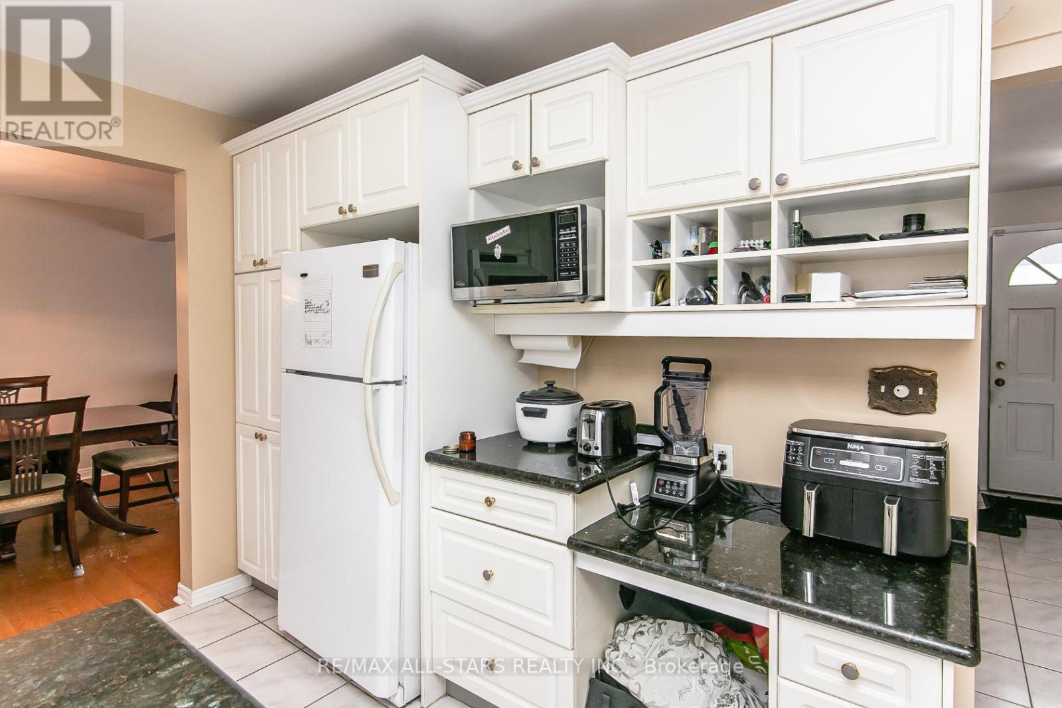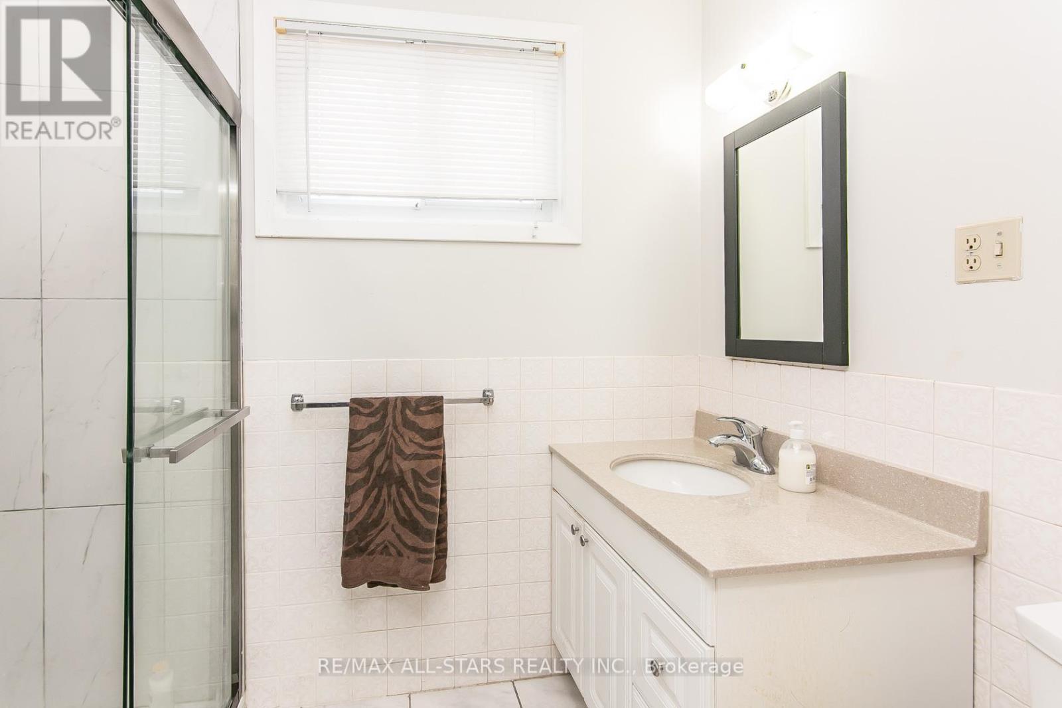6 Bedroom
4 Bathroom
Fireplace
Central Air Conditioning
Forced Air
$939,900
Tremendous Opportunity In Waterloo, Strategically Located Near Wilfrid Laurier University & University of Waterloo * This Well Kept 6 Bedroom + 4 Full Bathrooms Home Makes An Outstanding Student Rental Investment or a Lovely Single Family Home! Situated on a Large, Mature Treed Lot this Home Features a Large Living & Dining Room with Hardwood Floors, Eat-in Kitchen with Granite Counters, Main Floor 3 Piece Bathroom, A Walk-Out To the Backyard Patio & Direct Door Entry From Garage. The 2nd Floor features 4 Large Bedrooms + 2 Additional Baths allowing for undisturbed rooms for students or families. The Finished Basement was Updated with Vinyl Plank Flooring another 2 Separate Bedrooms, a 3-Piece Bath and Laundry. The large corner lot has a huge side-yard and back patio. Situated in the heart of Parkdale, the Home is within walking distance to Winston Churchill PS, St David CSS, Waterloo Collegiate Institute & the trails of Sugarbush Park. Directly on Bus Route, the home is a short 5 minute Bus Ride or 20 min. walk to both WLU & University of Waterloo *** For Students Looking To Live With A Group, this is the one! Or, if you're looking for a tremendous rental investment opportunity, be sure to check out this home. Vacant so you can set your own rents for new tenants! *** Note: Property Currently Under Final Steps For Lot Severance - See MLS #X8128478 and Survey Attached *** (id:50787)
Property Details
|
MLS® Number
|
X9239141 |
|
Property Type
|
Single Family |
|
Parking Space Total
|
5 |
Building
|
Bathroom Total
|
4 |
|
Bedrooms Above Ground
|
4 |
|
Bedrooms Below Ground
|
2 |
|
Bedrooms Total
|
6 |
|
Amenities
|
Separate Electricity Meters |
|
Appliances
|
Dishwasher, Dryer, Freezer, Refrigerator, Stove, Washer, Water Softener |
|
Basement Development
|
Finished |
|
Basement Type
|
N/a (finished) |
|
Construction Style Attachment
|
Detached |
|
Cooling Type
|
Central Air Conditioning |
|
Exterior Finish
|
Aluminum Siding, Brick |
|
Fireplace Present
|
Yes |
|
Flooring Type
|
Hardwood, Ceramic, Vinyl |
|
Foundation Type
|
Concrete |
|
Heating Fuel
|
Natural Gas |
|
Heating Type
|
Forced Air |
|
Stories Total
|
2 |
|
Type
|
House |
|
Utility Water
|
Municipal Water |
Parking
Land
|
Acreage
|
No |
|
Sewer
|
Sanitary Sewer |
|
Size Depth
|
74 Ft |
|
Size Frontage
|
47 Ft |
|
Size Irregular
|
47.96 X 74.1 Ft ; Irregular As Per Survey-large Side Yard |
|
Size Total Text
|
47.96 X 74.1 Ft ; Irregular As Per Survey-large Side Yard |
Rooms
| Level |
Type |
Length |
Width |
Dimensions |
|
Second Level |
Primary Bedroom |
3.46 m |
4.89 m |
3.46 m x 4.89 m |
|
Second Level |
Bedroom 2 |
3.13 m |
4.83 m |
3.13 m x 4.83 m |
|
Second Level |
Bedroom 3 |
3.52 m |
4.27 m |
3.52 m x 4.27 m |
|
Second Level |
Bedroom 4 |
3.52 m |
2.76 m |
3.52 m x 2.76 m |
|
Basement |
Bedroom |
3.53 m |
3.56 m |
3.53 m x 3.56 m |
|
Basement |
Bedroom |
3.55 m |
4.26 m |
3.55 m x 4.26 m |
|
Basement |
Sitting Room |
3.39 m |
3.95 m |
3.39 m x 3.95 m |
|
Main Level |
Living Room |
3.69 m |
6.1 m |
3.69 m x 6.1 m |
|
Main Level |
Dining Room |
3.44 m |
3.03 m |
3.44 m x 3.03 m |
|
Main Level |
Kitchen |
3.42 m |
5 m |
3.42 m x 5 m |
https://www.realtor.ca/real-estate/27251436/464-hazel-street-waterloo


