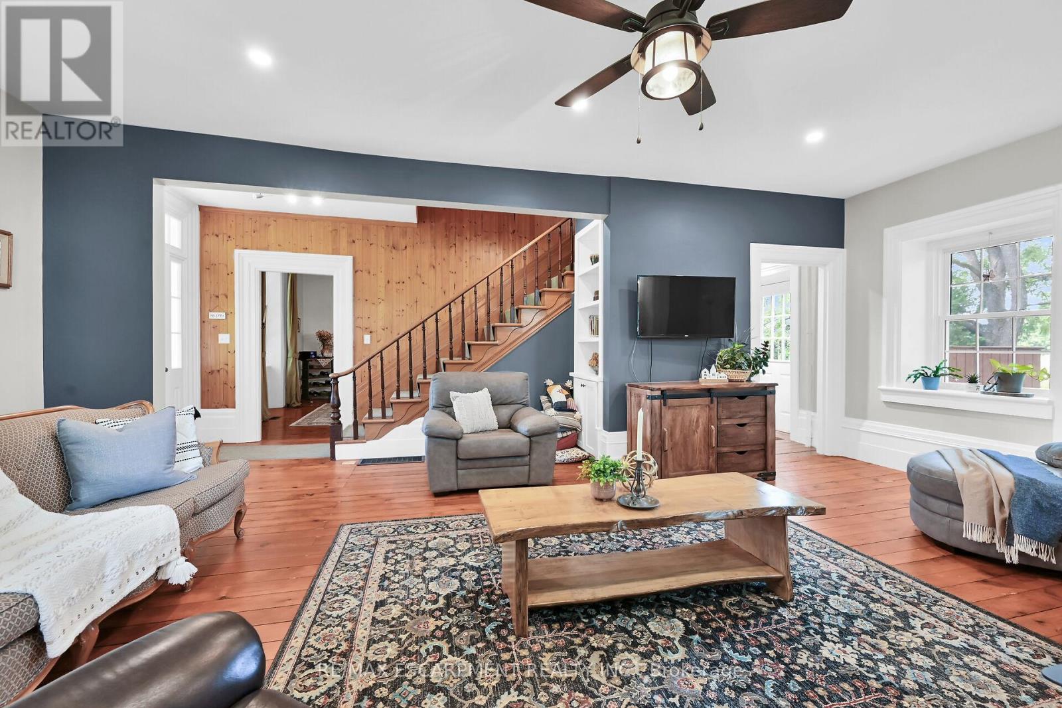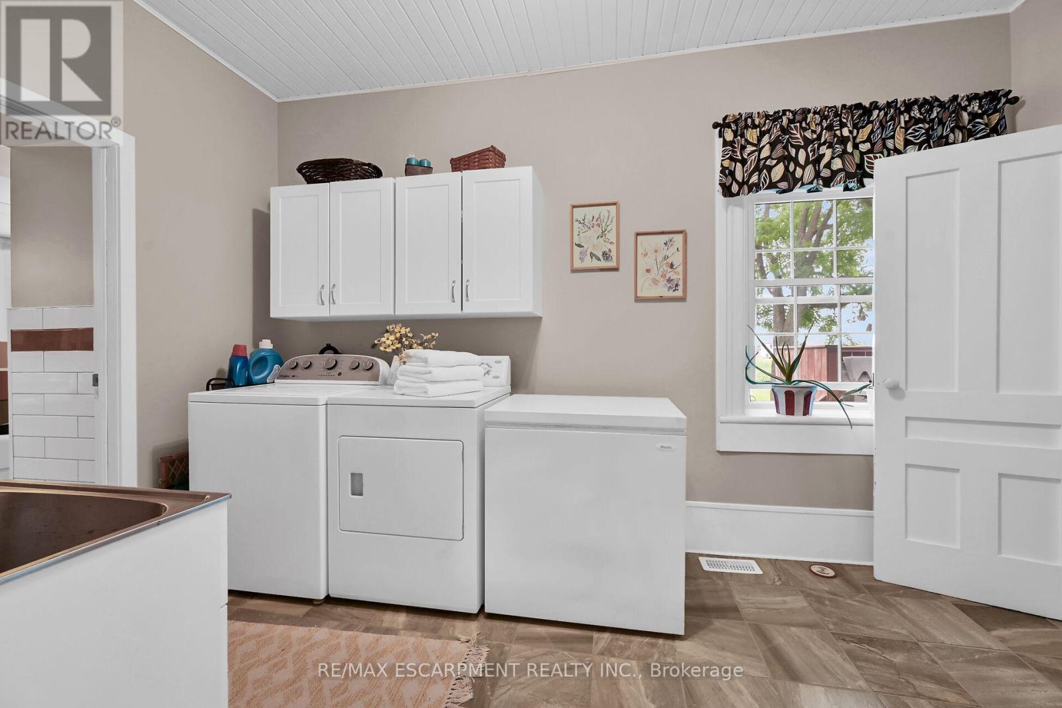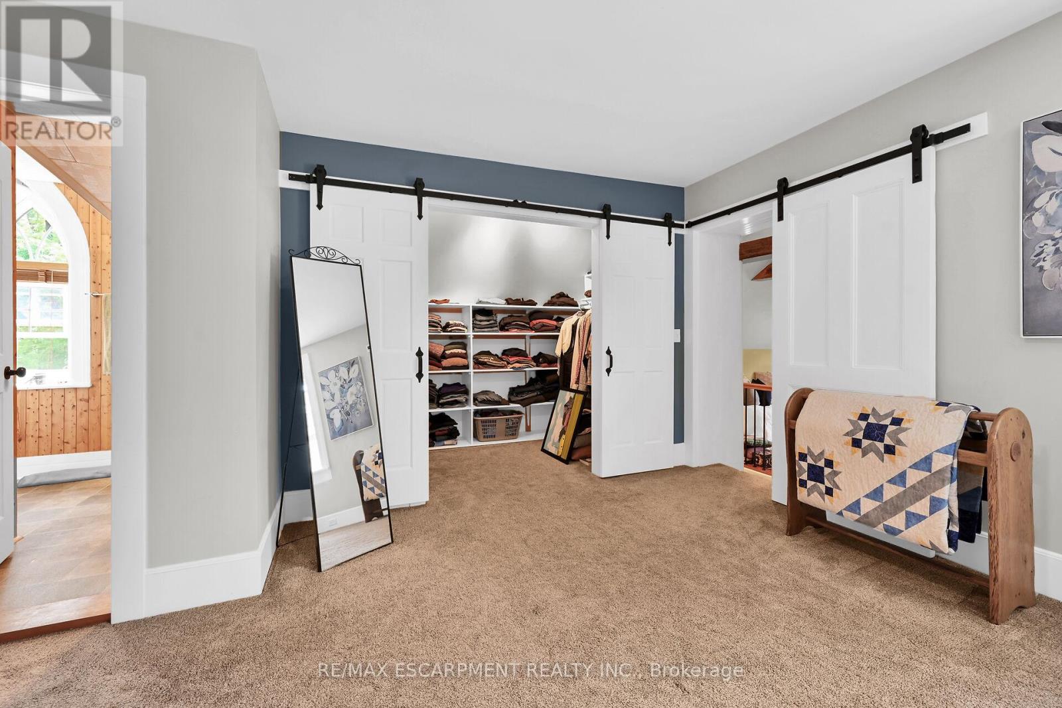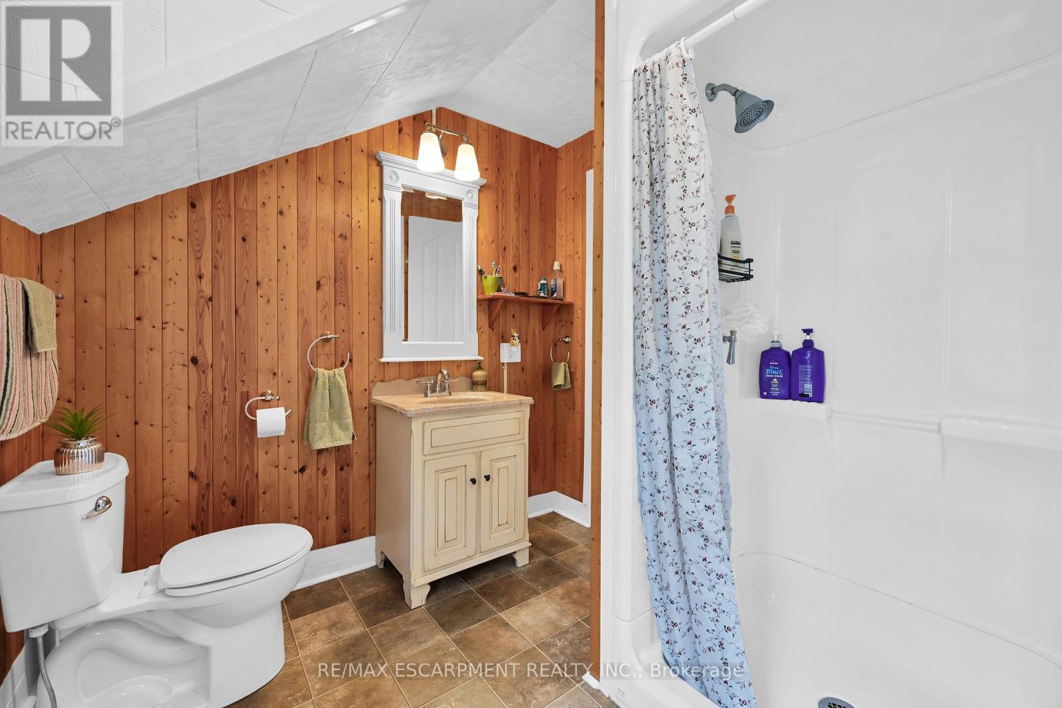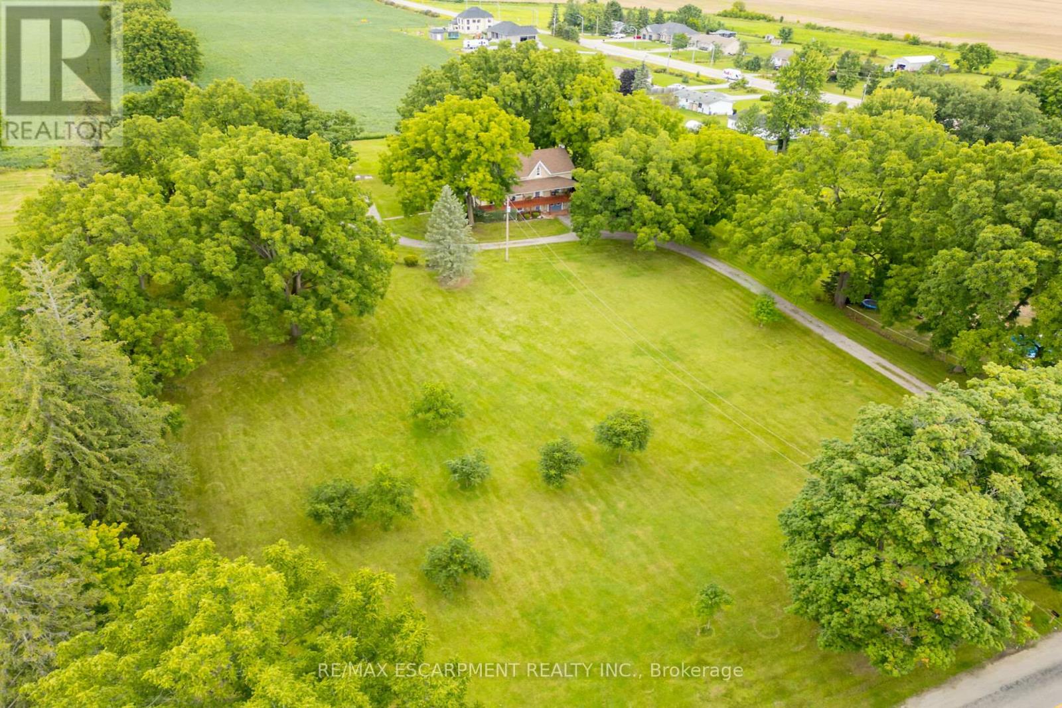4 Bedroom
3 Bathroom
2500 - 3000 sqft
Fireplace
Central Air Conditioning
Forced Air
Acreage
$1,199,000
This one feels like home! 3.66 acre country charmer features an 1890 farm house, oozing with character & has been lovingly maintained by current owner, providing the perfect combination of modern amenities while keeping the charm of yesteryear. Beautiful treed lot with farm fiields behind, the house sits well back from the road. Enjoy the quaint covered front porch with views of your rolling front yard & quiet neighbourhood. Inside the house you will find soaring ceilings, massive thick basebord trim & window trim, rustic hardwood floors, vintage window style with cozy window seats. Main level features country kitchen, back mud room + 2 piece bath, dining room, living room with n/g fireplace, large laundry room plus 4 piece bath. Two stairway accesses to the upper level - one leading to bedroom/loft & the other to the rest of the upper level inc large master bedroom with walk in closet, 3 pc ensuite priviledge & 2 additional bedrooms which have been recently taken down to the studs and restored(2024). Lower level is in 2 parts - main area features an on grade walk out, large rec room/office/great space for a home business, plus garage/workshop. Other basement is more utility style - houses the hot water heater'17, electrical panel & water softener. Outside - the exterior of the original house is stone with siding on the addition. Asphalt shingles 2010. Drilled well, septic bed & lots of parking. The 3.66 acre parcel includes a lot in the front that is being sold with the property. (id:50787)
Property Details
|
MLS® Number
|
X12121349 |
|
Property Type
|
Single Family |
|
Community Name
|
Haldimand |
|
Amenities Near By
|
Hospital, Park, Schools |
|
Equipment Type
|
None |
|
Features
|
Irregular Lot Size, Rolling |
|
Parking Space Total
|
21 |
|
Rental Equipment Type
|
None |
|
Structure
|
Patio(s), Porch |
Building
|
Bathroom Total
|
3 |
|
Bedrooms Above Ground
|
4 |
|
Bedrooms Total
|
4 |
|
Age
|
100+ Years |
|
Amenities
|
Fireplace(s) |
|
Appliances
|
Central Vacuum, Water Softener, Dishwasher, Dryer, Stove, Washer, Window Coverings, Refrigerator |
|
Basement Features
|
Walk Out |
|
Basement Type
|
Partial |
|
Construction Style Attachment
|
Detached |
|
Cooling Type
|
Central Air Conditioning |
|
Exterior Finish
|
Stone, Vinyl Siding |
|
Fireplace Present
|
Yes |
|
Foundation Type
|
Poured Concrete, Stone |
|
Half Bath Total
|
1 |
|
Heating Fuel
|
Natural Gas |
|
Heating Type
|
Forced Air |
|
Stories Total
|
2 |
|
Size Interior
|
2500 - 3000 Sqft |
|
Type
|
House |
|
Utility Water
|
Drilled Well |
Parking
Land
|
Acreage
|
Yes |
|
Land Amenities
|
Hospital, Park, Schools |
|
Sewer
|
Septic System |
|
Size Depth
|
442 Ft ,6 In |
|
Size Frontage
|
274 Ft ,6 In |
|
Size Irregular
|
274.5 X 442.5 Ft |
|
Size Total Text
|
274.5 X 442.5 Ft|2 - 4.99 Acres |
Rooms
| Level |
Type |
Length |
Width |
Dimensions |
|
Second Level |
Bedroom 4 |
2.87 m |
3.76 m |
2.87 m x 3.76 m |
|
Second Level |
Bedroom 2 |
3.76 m |
4.75 m |
3.76 m x 4.75 m |
|
Second Level |
Bathroom |
2.34 m |
3.53 m |
2.34 m x 3.53 m |
|
Second Level |
Bedroom |
5.28 m |
4.29 m |
5.28 m x 4.29 m |
|
Second Level |
Bedroom 3 |
4.06 m |
3.81 m |
4.06 m x 3.81 m |
|
Basement |
Recreational, Games Room |
6.6 m |
3.3 m |
6.6 m x 3.3 m |
|
Basement |
Utility Room |
|
|
Measurements not available |
|
Main Level |
Living Room |
6.98 m |
4.11 m |
6.98 m x 4.11 m |
|
Main Level |
Dining Room |
4.47 m |
4.27 m |
4.47 m x 4.27 m |
|
Main Level |
Laundry Room |
2.36 m |
4.29 m |
2.36 m x 4.29 m |
|
Main Level |
Bathroom |
3.53 m |
2.46 m |
3.53 m x 2.46 m |
|
Main Level |
Bathroom |
1.37 m |
1.32 m |
1.37 m x 1.32 m |
|
Main Level |
Kitchen |
4.6 m |
4.65 m |
4.6 m x 4.65 m |
https://www.realtor.ca/real-estate/28253672/463-concession-14-road-haldimand-haldimand










