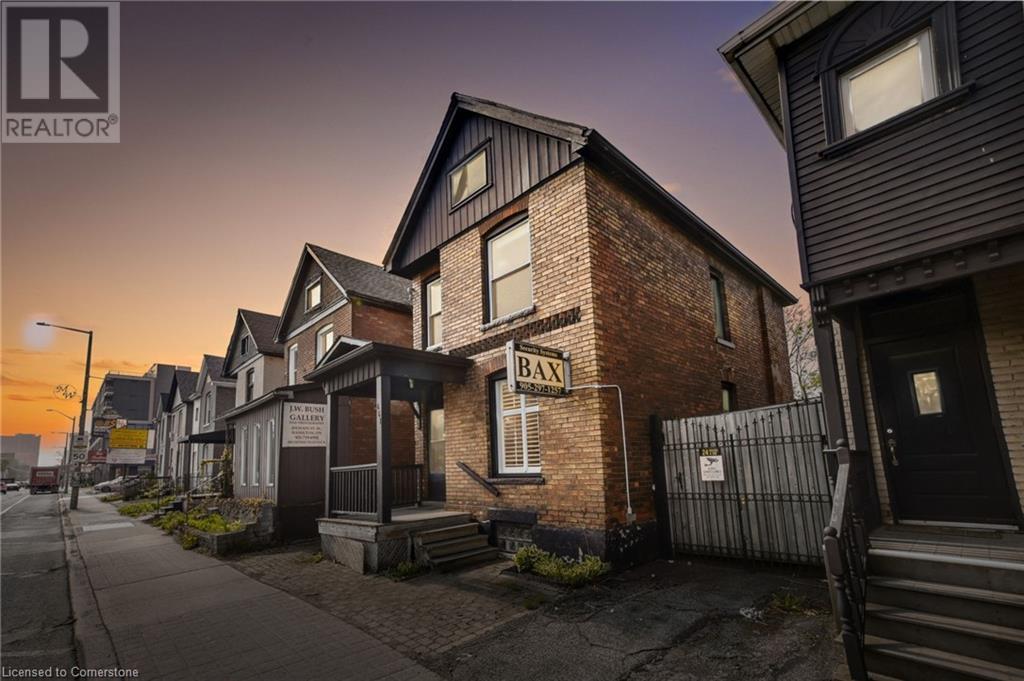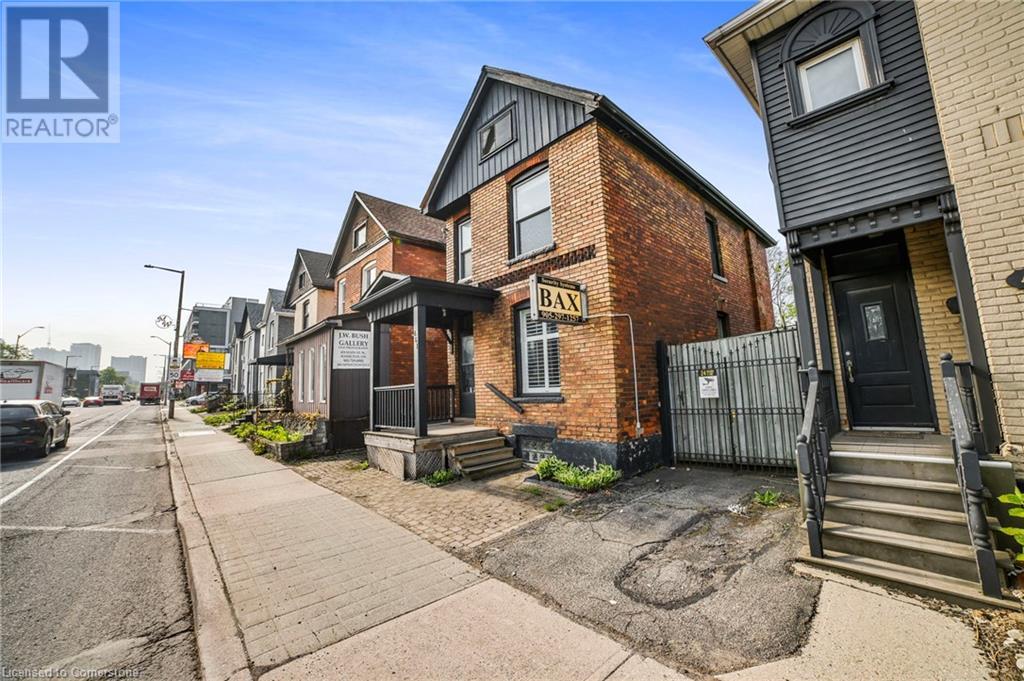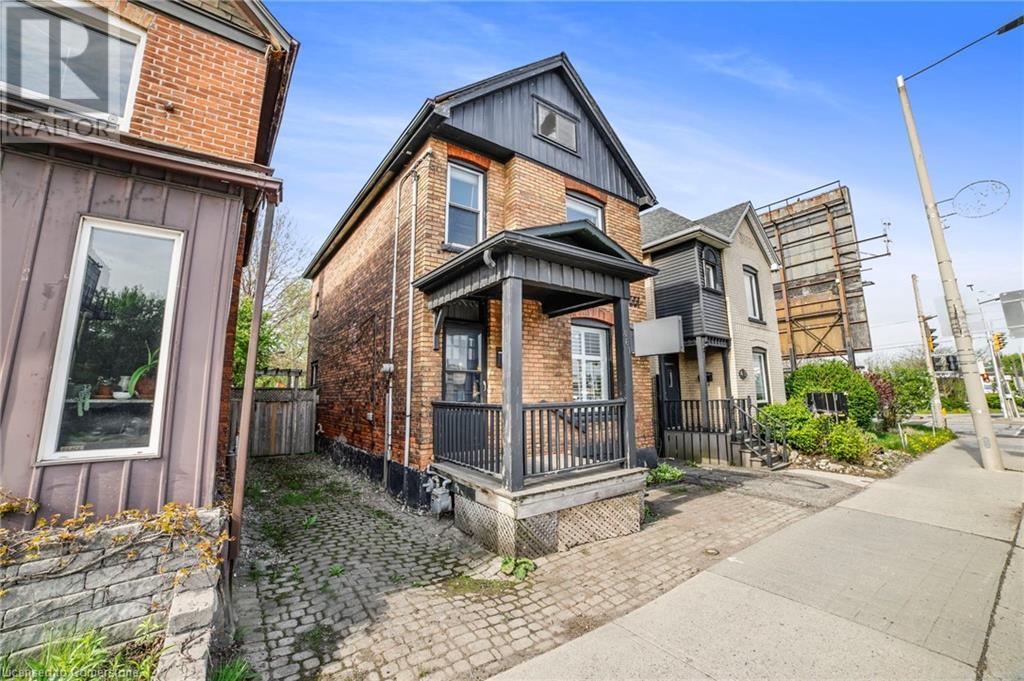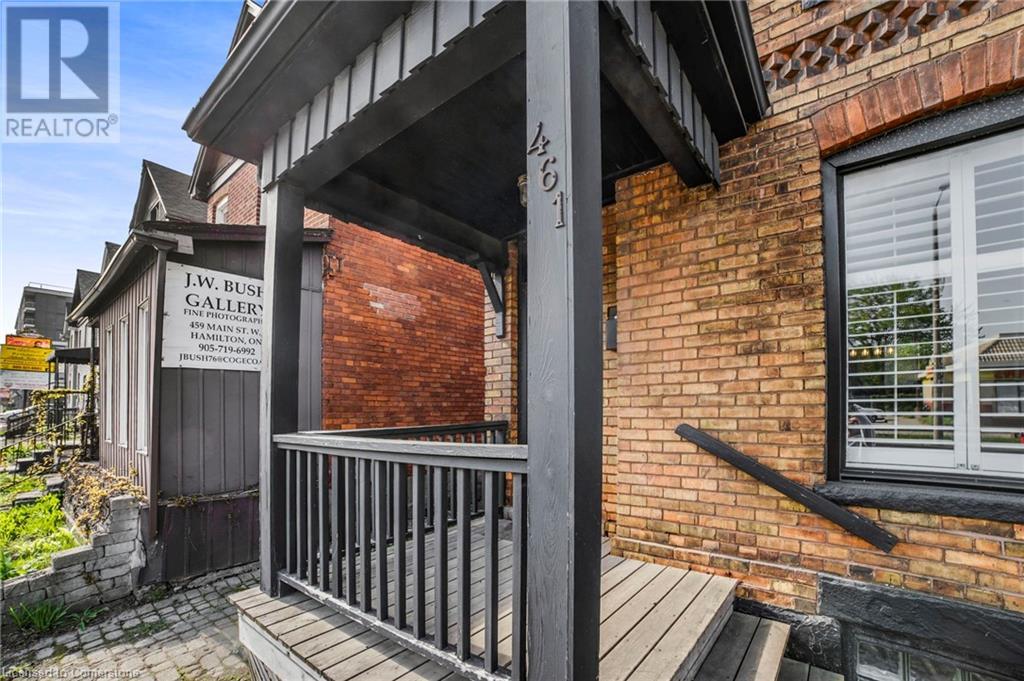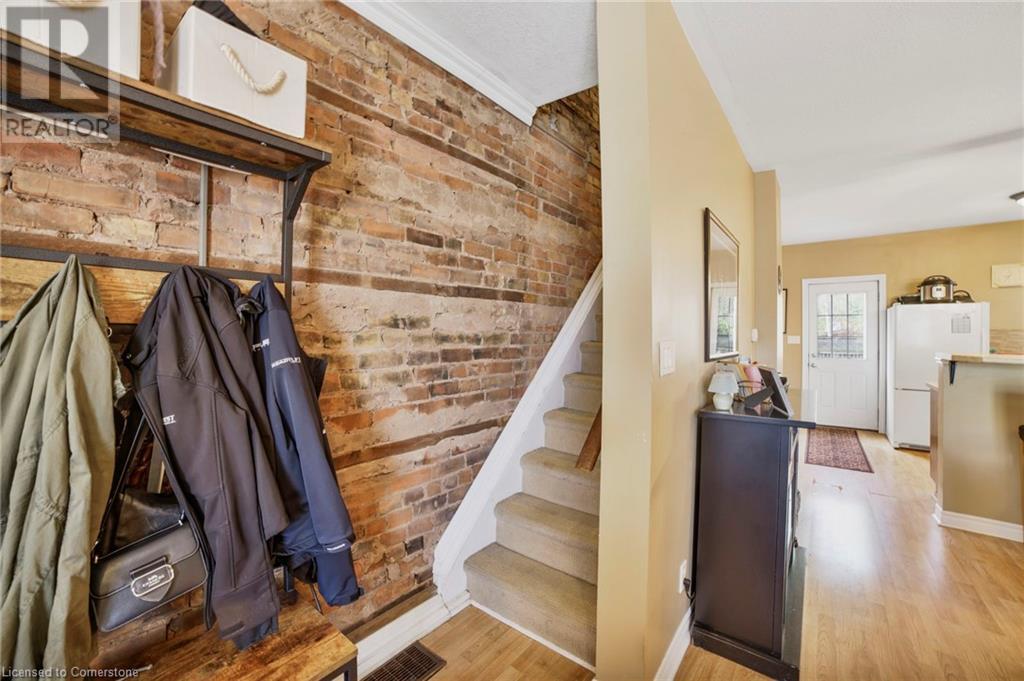2 Bedroom
1 Bathroom
1126 sqft
2 Level
Central Air Conditioning
Forced Air
$624,990
Step into charm and character with this beautifully maintained 2-bedroom, 1-bath double brick century home in the heart of Hamilton’s sought-after Main & Dundurn neighborhood. Featuring high ceilings and large windows that fill the space with natural light, this home blends historic charm with modern comfort. The bright kitchen leads to a private backyard oasis—perfect for entertaining or relaxing. Upstairs offers two spacious bedrooms and a thoughtfully situated bath. New Roof 2024. Located steps from vibrant Locke Street, shops, cafes, parks, and transit, this home is ideal for first-time buyers, young professionals, or anyone seeking urban convenience with timeless style. With easy highway access and just minutes to McMaster University this gem offers location, character, and lifestyle all in one. (id:50787)
Property Details
|
MLS® Number
|
40729625 |
|
Property Type
|
Single Family |
|
Amenities Near By
|
Hospital, Place Of Worship, Public Transit, Schools |
|
Community Features
|
High Traffic Area, Community Centre, School Bus |
|
Features
|
Visual Exposure |
|
Parking Space Total
|
1 |
Building
|
Bathroom Total
|
1 |
|
Bedrooms Above Ground
|
2 |
|
Bedrooms Total
|
2 |
|
Appliances
|
Dryer, Refrigerator, Stove, Washer |
|
Architectural Style
|
2 Level |
|
Basement Development
|
Unfinished |
|
Basement Type
|
Full (unfinished) |
|
Construction Style Attachment
|
Detached |
|
Cooling Type
|
Central Air Conditioning |
|
Exterior Finish
|
Brick |
|
Fixture
|
Ceiling Fans |
|
Foundation Type
|
Block |
|
Heating Fuel
|
Natural Gas |
|
Heating Type
|
Forced Air |
|
Stories Total
|
2 |
|
Size Interior
|
1126 Sqft |
|
Type
|
House |
|
Utility Water
|
Municipal Water |
Land
|
Access Type
|
Highway Access, Highway Nearby |
|
Acreage
|
No |
|
Land Amenities
|
Hospital, Place Of Worship, Public Transit, Schools |
|
Sewer
|
Municipal Sewage System |
|
Size Depth
|
100 Ft |
|
Size Frontage
|
23 Ft |
|
Size Total Text
|
Under 1/2 Acre |
|
Zoning Description
|
C5 |
Rooms
| Level |
Type |
Length |
Width |
Dimensions |
|
Second Level |
4pc Bathroom |
|
|
Measurements not available |
|
Second Level |
Bedroom |
|
|
14'10'' x 13'8'' |
|
Second Level |
Primary Bedroom |
|
|
9'0'' x 19'5'' |
|
Basement |
Recreation Room |
|
|
Measurements not available |
|
Basement |
Laundry Room |
|
|
Measurements not available |
|
Main Level |
Kitchen |
|
|
14'9'' x 9'8'' |
|
Main Level |
Living Room/dining Room |
|
|
21'10'' x 11'9'' |
https://www.realtor.ca/real-estate/28325829/461-main-street-w-hamilton

