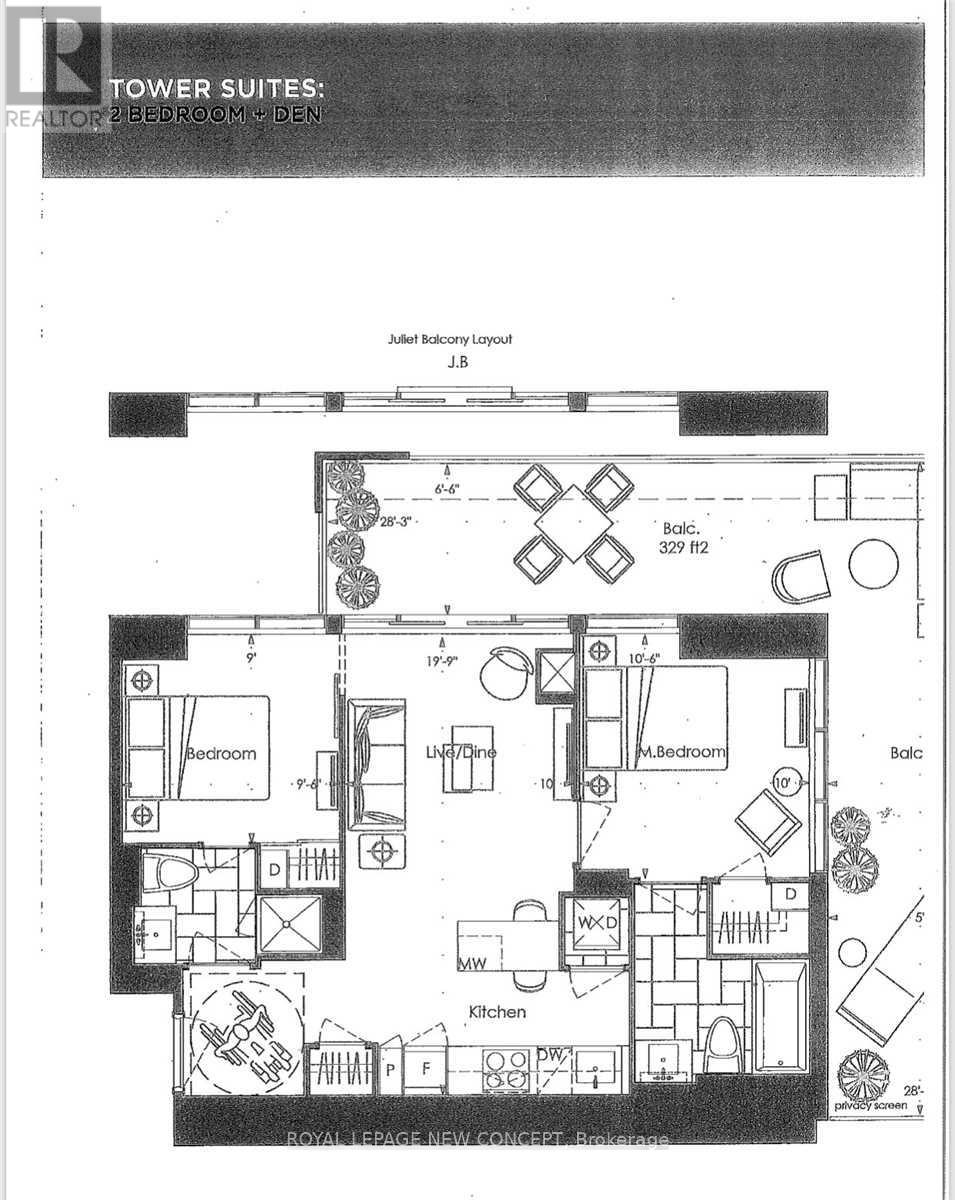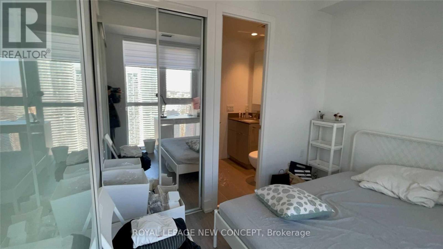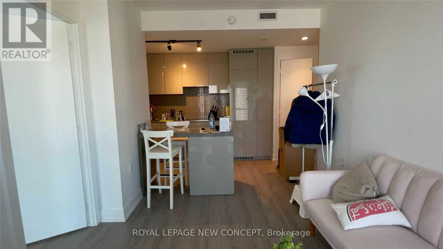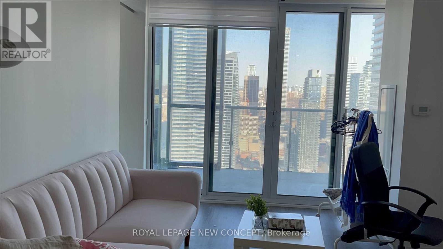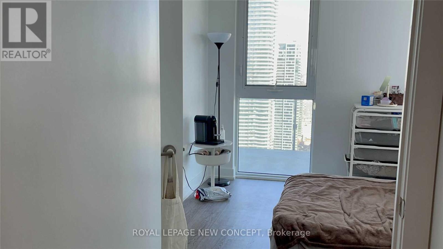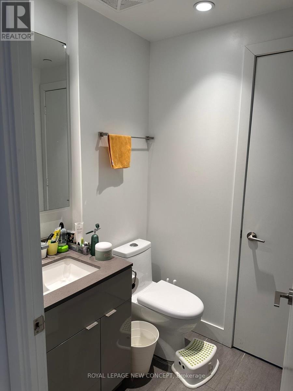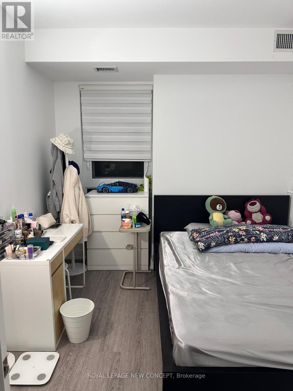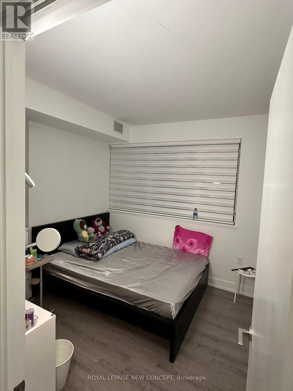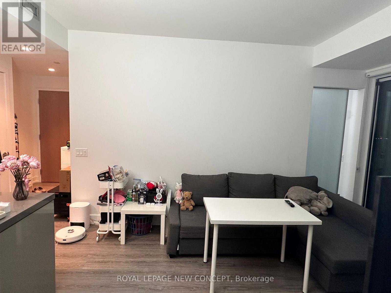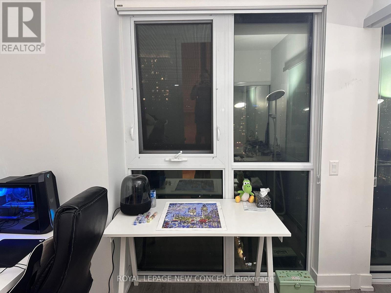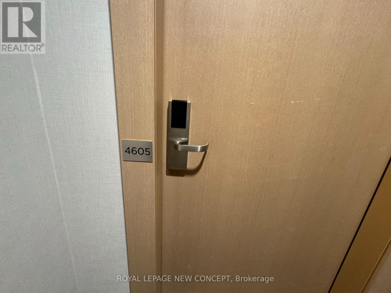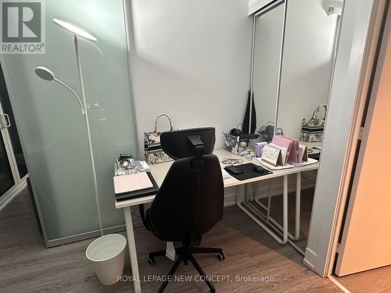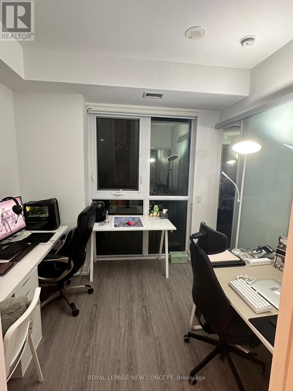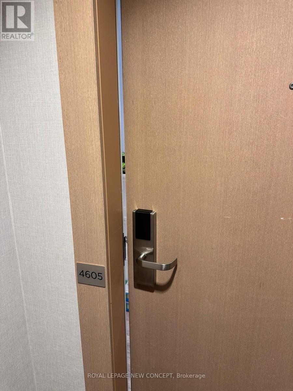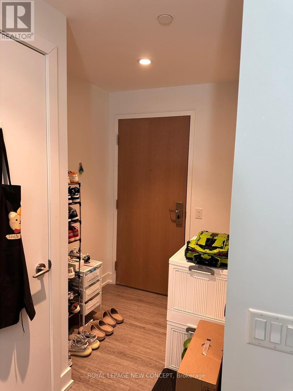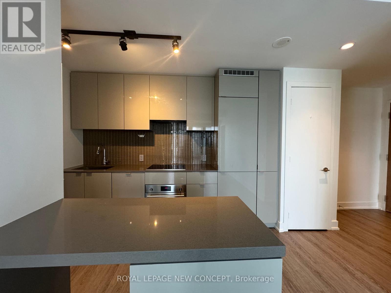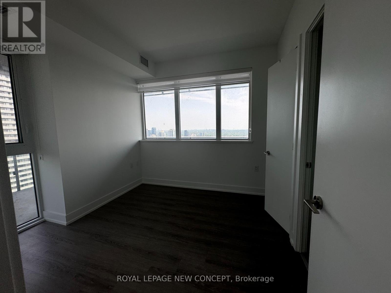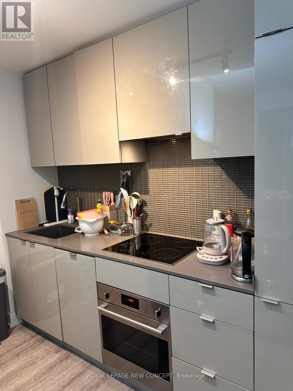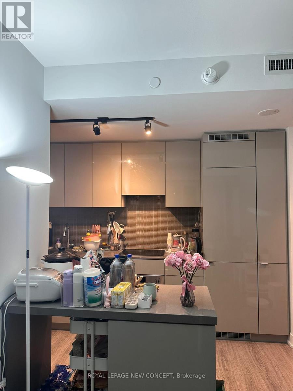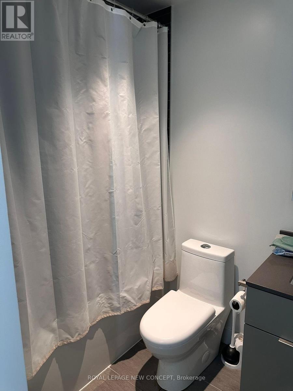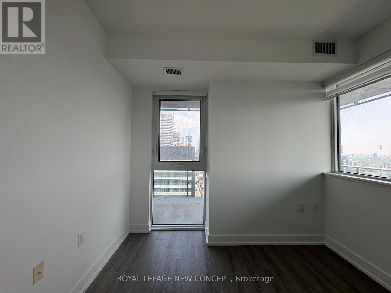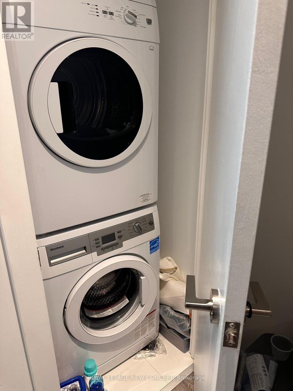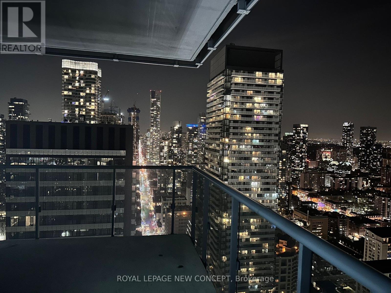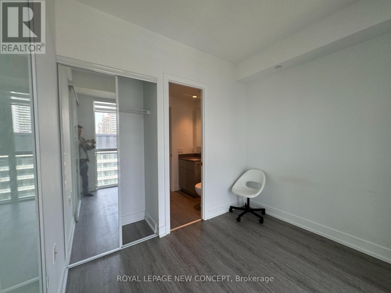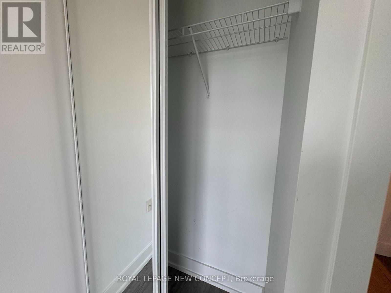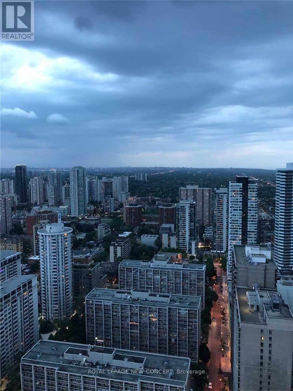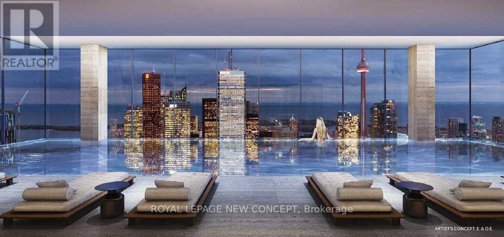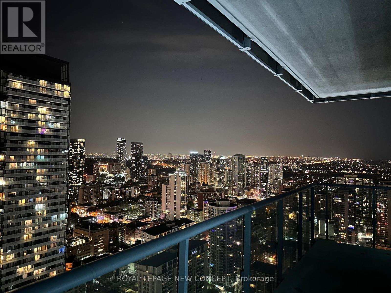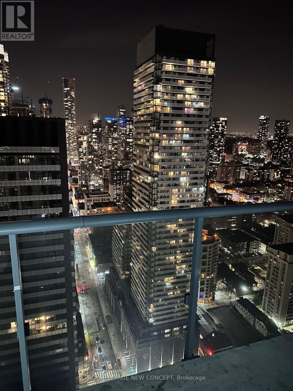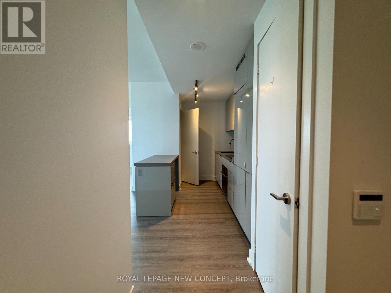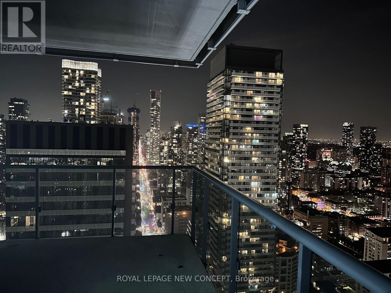2 Bedroom
2 Bathroom
Central Air Conditioning
Forced Air
$3,900 Monthly
Parking included*Yc Condos. *Bright And Sunny Corner 2 Bedrooms And 2 Bathrooms.**Split Bedrooms** 9Ft Ceilings. 665 Sqft + 330 Sqft Walk Around Balcony. Floor To Ceiling Windows. Steps To College Subway Station, Near U Of T, Ryerson. ***Unobstructed Views**Unit 4605** North East Corner**Lake View**Best Location*Steps To Subway*An Iconic 66 Stories Highrise Building In Down Town Core, Very Ideal Living Space Of Approx. 665 Sft With Rap Around Balcony 330 Sft. 24 Hours Concierge. Close To Transit, Park Etc. 2 Bed Room Units With 2 Full Bath Rooms*tenant moves out June19,2024*Availabale from June20 **** EXTRAS **** One parking included;P4#R94 (id:50787)
Property Details
|
MLS® Number
|
C8277006 |
|
Property Type
|
Single Family |
|
Community Name
|
Bay Street Corridor |
|
Amenities Near By
|
Hospital, Place Of Worship, Public Transit, Schools |
|
Community Features
|
Pets Not Allowed |
|
Features
|
Balcony |
|
Parking Space Total
|
1 |
|
View Type
|
View |
Building
|
Bathroom Total
|
2 |
|
Bedrooms Above Ground
|
2 |
|
Bedrooms Total
|
2 |
|
Amenities
|
Security/concierge |
|
Cooling Type
|
Central Air Conditioning |
|
Exterior Finish
|
Concrete |
|
Heating Fuel
|
Natural Gas |
|
Heating Type
|
Forced Air |
|
Type
|
Apartment |
Land
|
Acreage
|
No |
|
Land Amenities
|
Hospital, Place Of Worship, Public Transit, Schools |
Rooms
| Level |
Type |
Length |
Width |
Dimensions |
|
Main Level |
Living Room |
6.06 m |
3.04 m |
6.06 m x 3.04 m |
|
Main Level |
Dining Room |
6.06 m |
3.04 m |
6.06 m x 3.04 m |
|
Main Level |
Kitchen |
|
|
Measurements not available |
|
Main Level |
Primary Bedroom |
3.23 m |
3.04 m |
3.23 m x 3.04 m |
|
Main Level |
Bedroom 2 |
2.92 m |
2.74 m |
2.92 m x 2.74 m |
https://www.realtor.ca/real-estate/26810900/4605-7-grenville-st-toronto-bay-street-corridor

