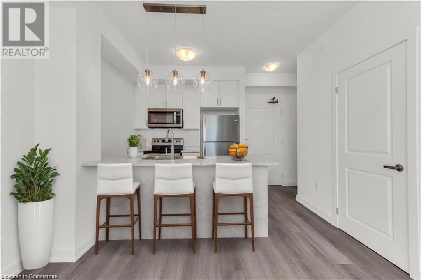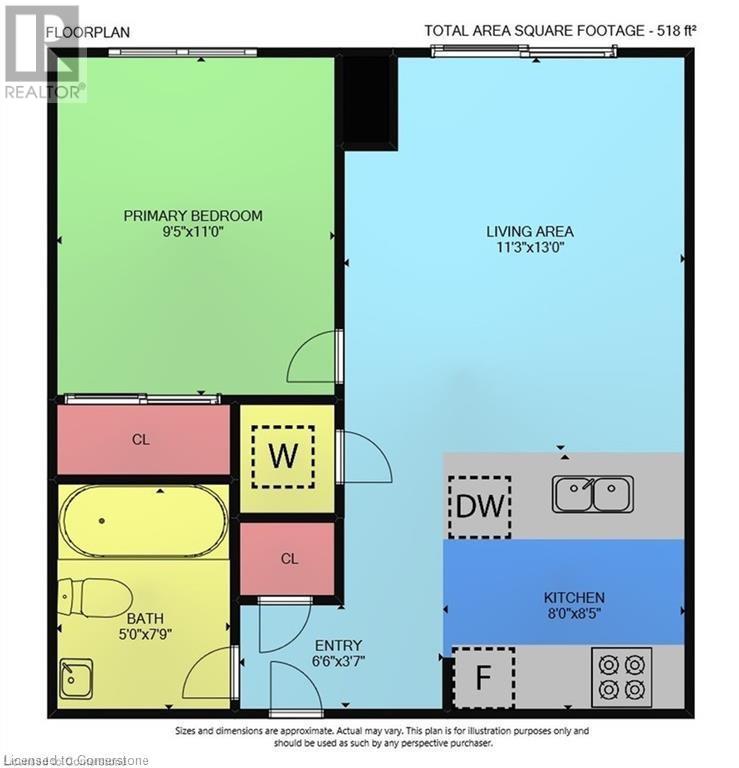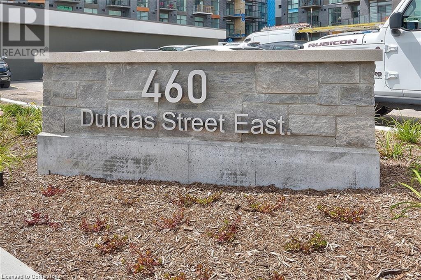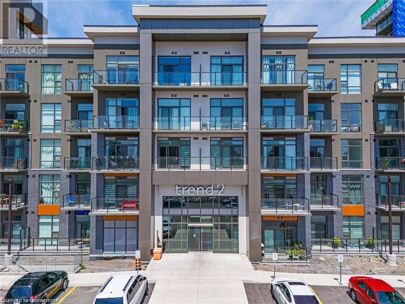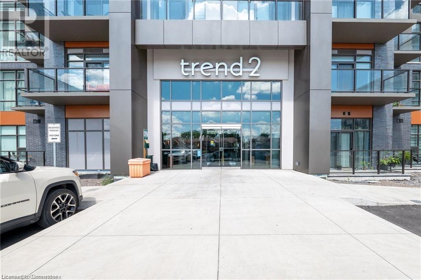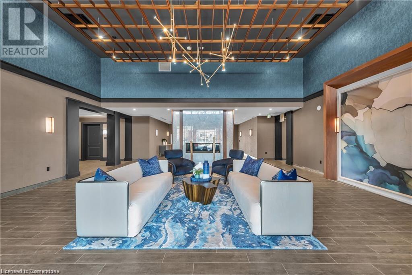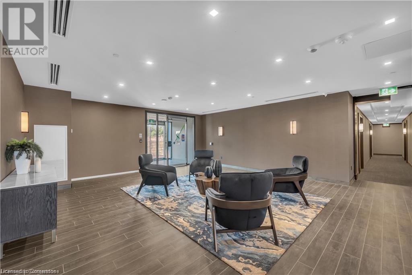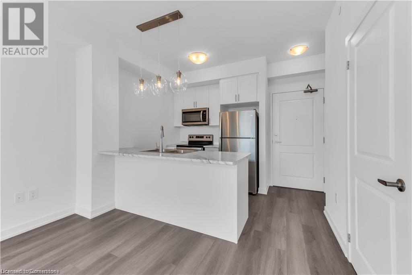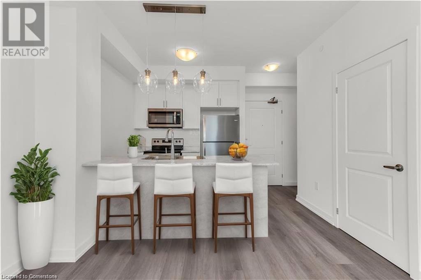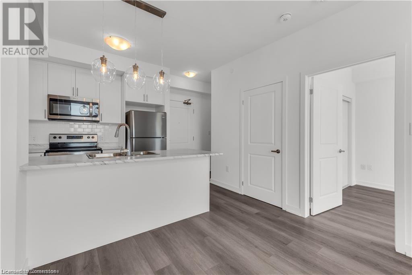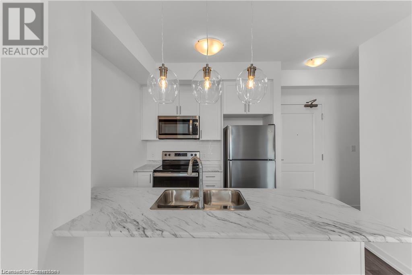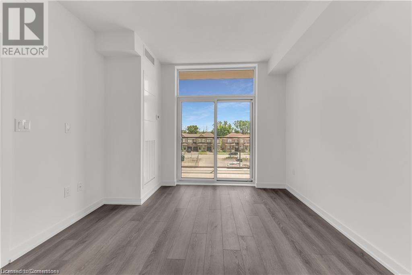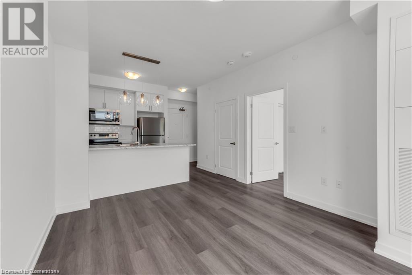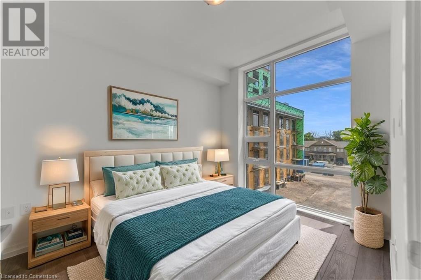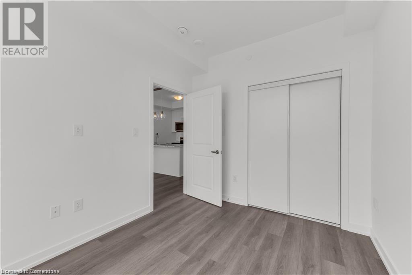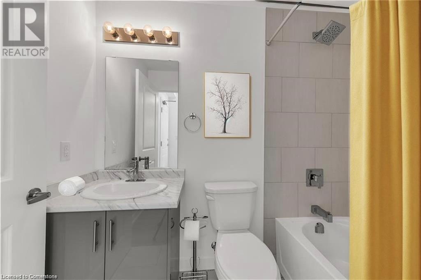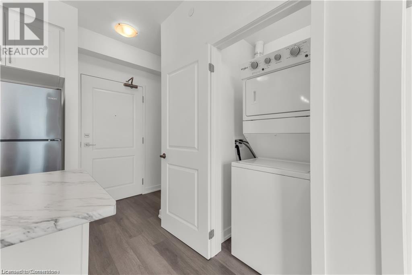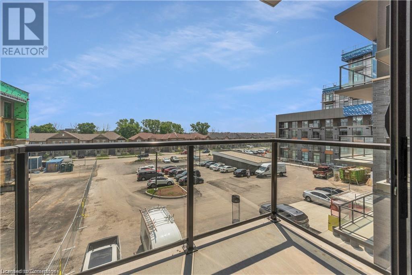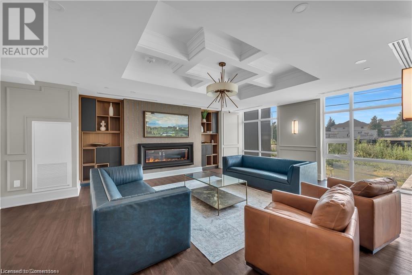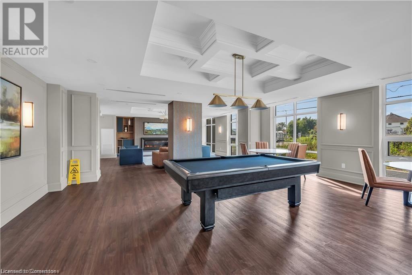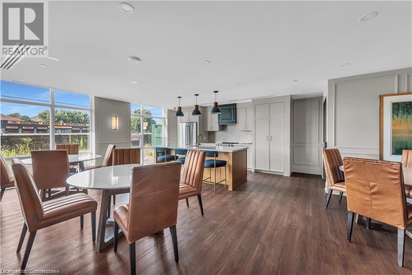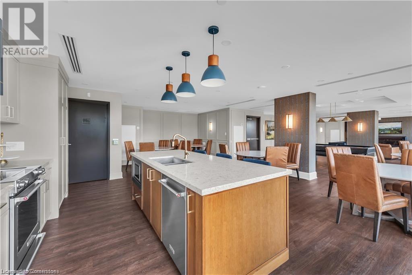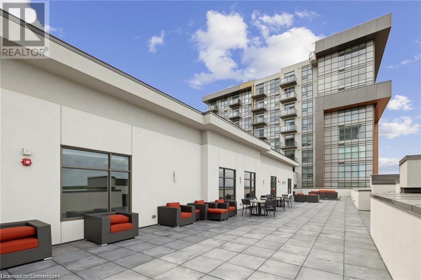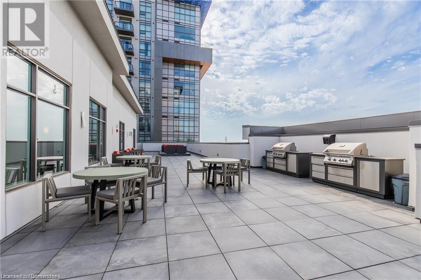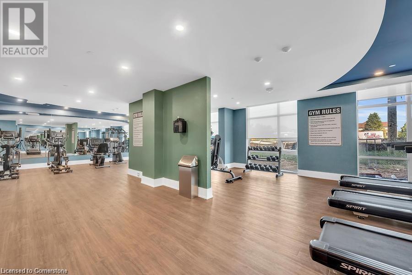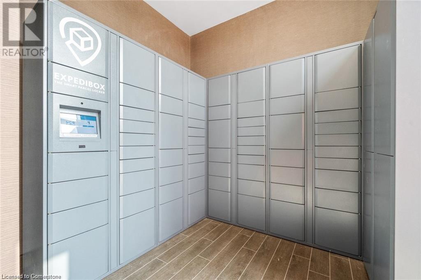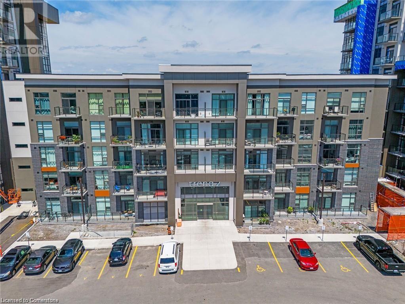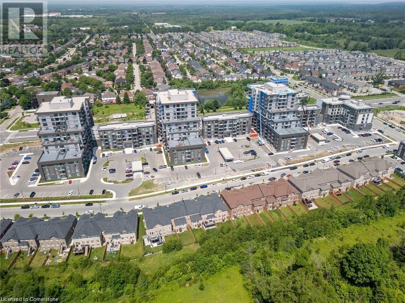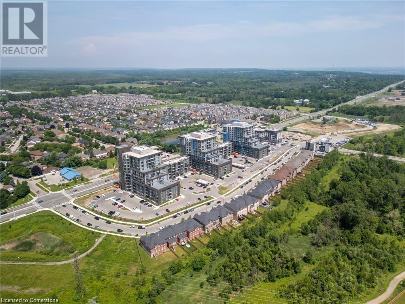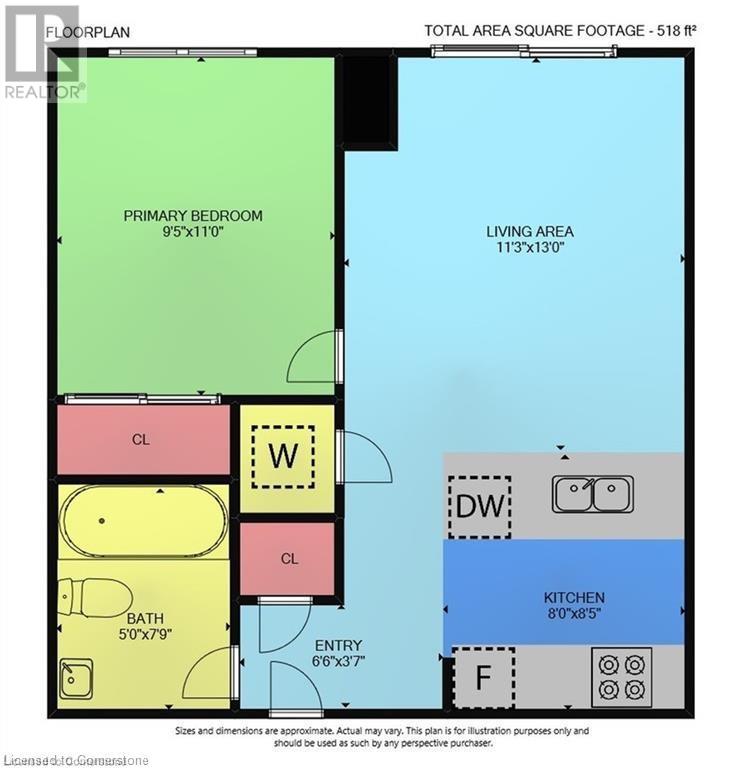460 Dundas Street E Unit# 314 Waterdown, Ontario L8B 2A5
$439,999Maintenance, Insurance, Heat, Landscaping, Parking
$287.41 Monthly
Maintenance, Insurance, Heat, Landscaping, Parking
$287.41 MonthlyWelcome to this stunning 3rd-floor unit in the highly sought-after Trend 2 community! Step into a bright and inviting 1-bedroom condo where natural light fills every corner. The open-concept layout seamlessly connects the modern kitchen and living area, featuring brand-new stainless steel appliances, a stylish breakfast bar with pendant lighting, and direct access to your private balcony. The spacious primary bedroom is a true retreat, highlighted by floor-to-ceiling windows that flood the room with sunlight, and complemented by a generous closet. A well-appointed 4-piece bathroom and the convenience of in-suite laundry complete this thoughtfully designed space. Enjoy a lifestyle of comfort and convenience with exceptional building amenities, including vibrant party rooms, a state-of-the-art fitness center, scenic rooftop patios, and secure bike storage. Located in the heart of Waterdown, this home offers effortless access to top-rated dining, shopping, schools, and picturesque parks. Included with the unit is 1 owned surface parking space and an owned locker for extra storage. Experience contemporary living at its finest in this exceptional condo! (id:50787)
Property Details
| MLS® Number | 40735929 |
| Property Type | Single Family |
| Amenities Near By | Park |
| Features | Balcony |
| Parking Space Total | 1 |
| Storage Type | Locker |
Building
| Bathroom Total | 1 |
| Bedrooms Above Ground | 1 |
| Bedrooms Total | 1 |
| Amenities | Exercise Centre, Party Room |
| Appliances | Dishwasher, Dryer, Refrigerator, Stove, Washer, Microwave Built-in, Window Coverings |
| Basement Type | None |
| Construction Style Attachment | Attached |
| Cooling Type | Central Air Conditioning |
| Exterior Finish | Stone, Stucco |
| Heating Fuel | Geo Thermal |
| Stories Total | 1 |
| Size Interior | 518 Sqft |
| Type | Apartment |
| Utility Water | Municipal Water |
Parking
| Underground | |
| Visitor Parking |
Land
| Acreage | No |
| Land Amenities | Park |
| Landscape Features | Landscaped |
| Sewer | Municipal Sewage System |
| Size Total Text | Under 1/2 Acre |
| Zoning Description | Uc-12 |
Rooms
| Level | Type | Length | Width | Dimensions |
|---|---|---|---|---|
| Main Level | Laundry Room | 3'1'' x 3'1'' | ||
| Main Level | 4pc Bathroom | 5'1'' x 7'9'' | ||
| Main Level | Bedroom | 9'5'' x 11'1'' | ||
| Main Level | Living Room | 11'3'' x 13'1'' | ||
| Main Level | Kitchen | 8'1'' x 8'5'' |
https://www.realtor.ca/real-estate/28408068/460-dundas-street-e-unit-314-waterdown

