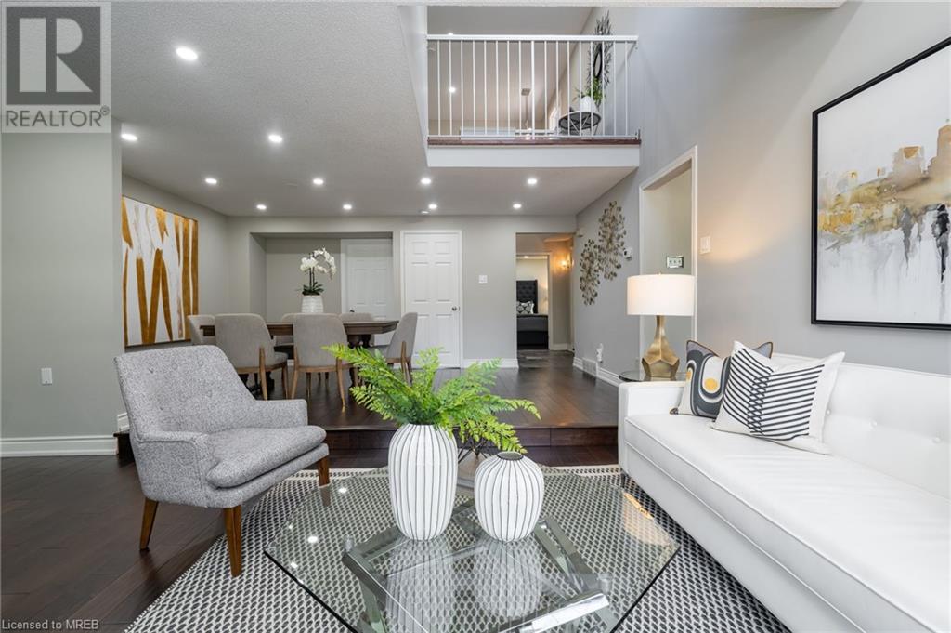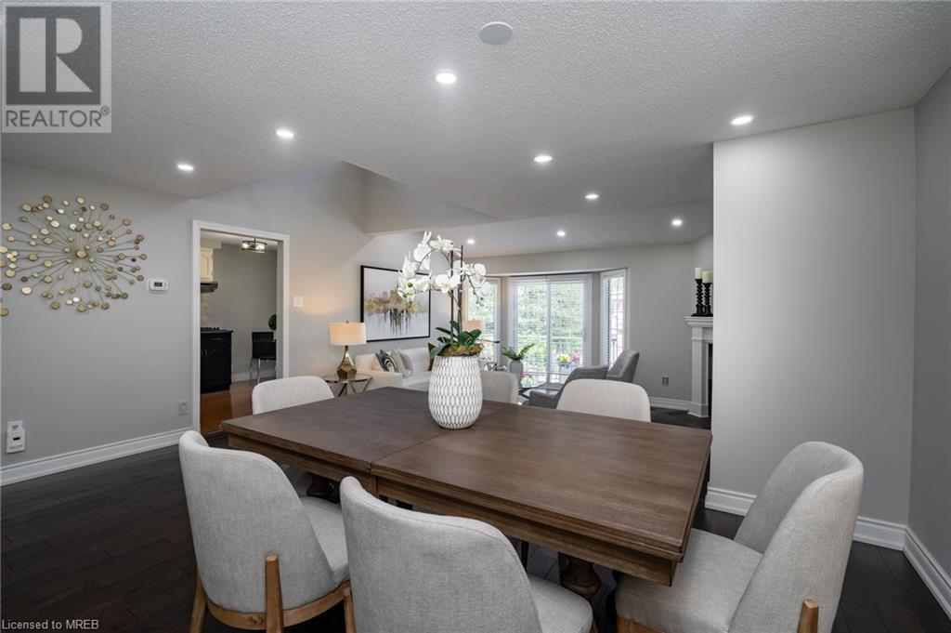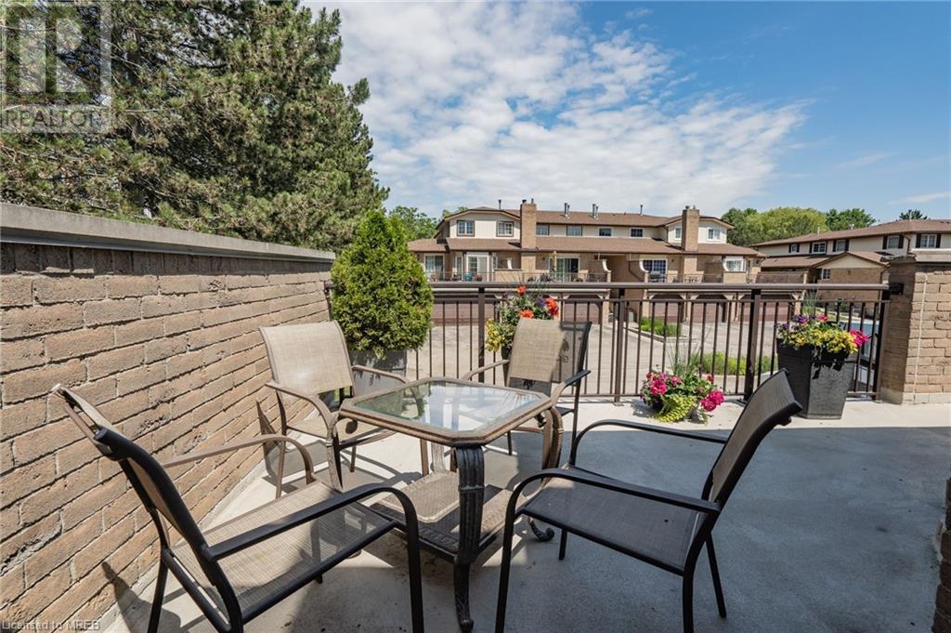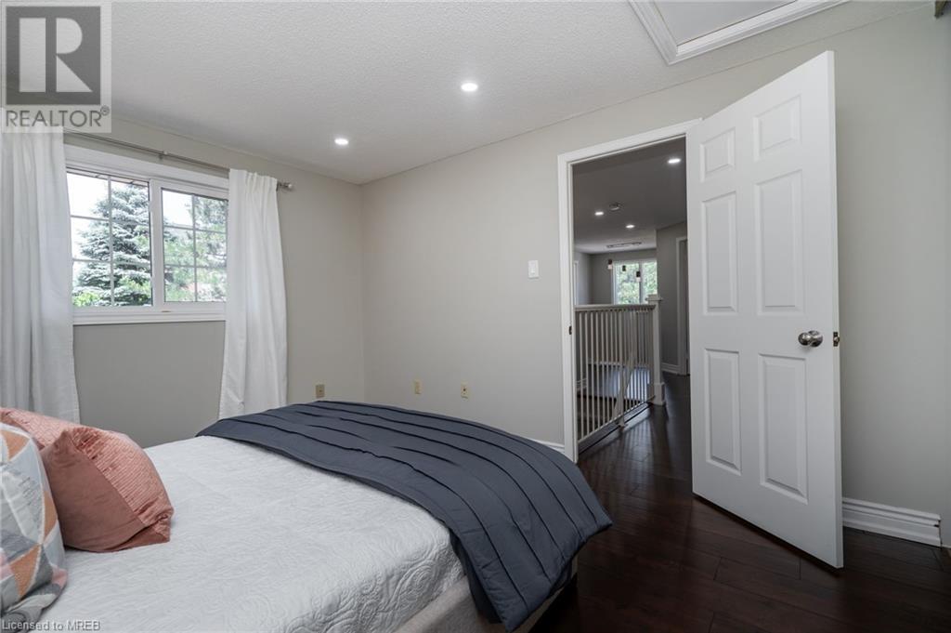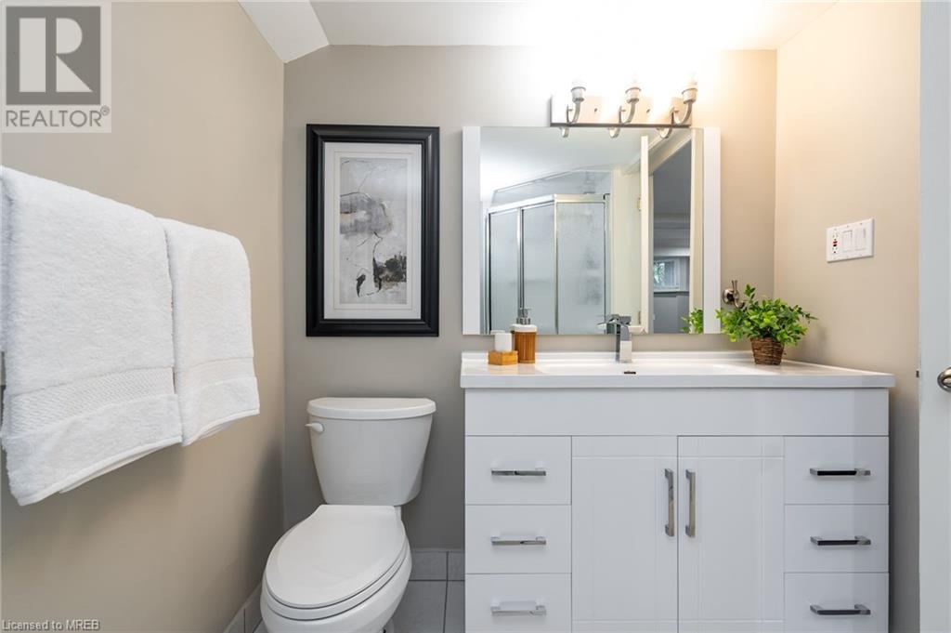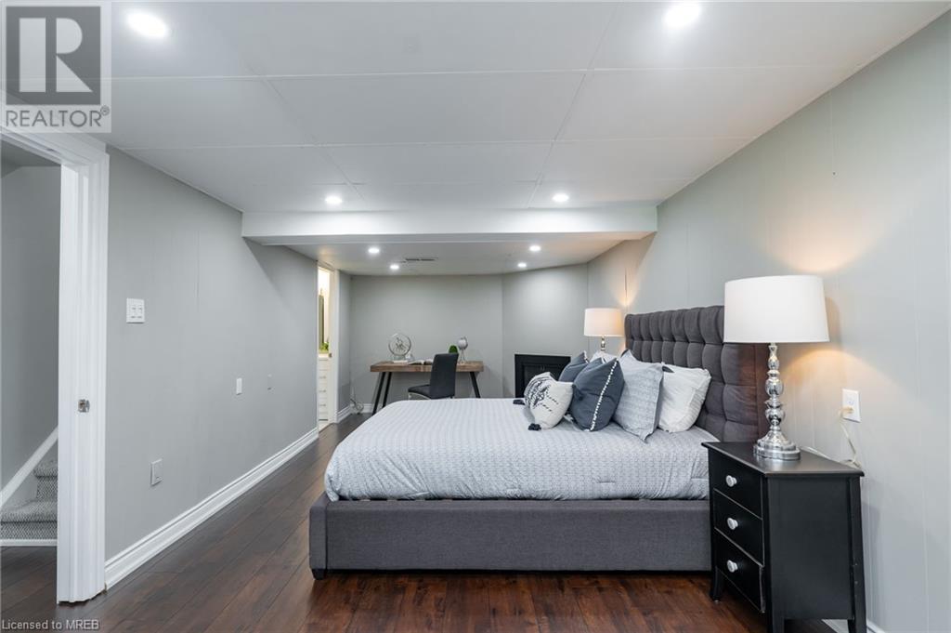460 Beechwood Place Unit# 6 Waterloo, Ontario N2T 1Y9
$659,900Maintenance, Insurance, Landscaping, Water, Parking
$740 Monthly
Maintenance, Insurance, Landscaping, Water, Parking
$740 MonthlyGet ready to enjoy the pool on hot summer days, making you feel as though you're on vacation! This gorgeous corner unit is surrounded by lovely greenery & trees, offering privacy & creating the ambiance of a semi or detached property. A fantastic floor plan with over 2100 sq. ft. of total living space. It features a main floor primary bedroom with a 3-piece semi-ensuite, an open concept living & dining room, pot lights throughout, & new flooring on the 2nd floor, including the primary bedroom & in the basement. The kitchen & living room both lead to a large balcony, perfect for barbecues with family & friends. The fully finished basement includes a walk-out into the large double car garage, and the extra-wide driveway is a rare find. Located in a quiet and safe neighborhood, with walking trails and shopping nearby, this property is the ideal home for those seeking space, peacefulness, and a friendly community atmosphere. A beautiful home that will not disappoint from the minute you enter! Amazing Location: Close To Universities, Conestoga College, Uptown Waterloo, & The Boardwalk Shopping Centre. Water Is Included In The Maintenance Fees, New Panel Board & New Heat Exchanger, Blower Motor and Control Board Installed on the Furnace. Plenty Of Visitor Parking! (id:50787)
Property Details
| MLS® Number | 40604063 |
| Property Type | Single Family |
| Amenities Near By | Park, Place Of Worship, Playground, Public Transit, Schools, Shopping |
| Community Features | School Bus |
| Equipment Type | Water Heater |
| Features | Balcony |
| Parking Space Total | 4 |
| Pool Type | Pool |
| Rental Equipment Type | Water Heater |
Building
| Bathroom Total | 3 |
| Bedrooms Above Ground | 3 |
| Bedrooms Total | 3 |
| Appliances | Central Vacuum, Dishwasher, Dryer, Microwave, Washer, Window Coverings |
| Architectural Style | 2 Level |
| Basement Development | Finished |
| Basement Type | Full (finished) |
| Construction Style Attachment | Attached |
| Cooling Type | Central Air Conditioning |
| Exterior Finish | Aluminum Siding, Brick |
| Heating Fuel | Natural Gas |
| Heating Type | Forced Air |
| Stories Total | 2 |
| Size Interior | 2114 Sqft |
| Type | Row / Townhouse |
| Utility Water | Municipal Water |
Parking
| Attached Garage |
Land
| Acreage | No |
| Land Amenities | Park, Place Of Worship, Playground, Public Transit, Schools, Shopping |
| Sewer | Municipal Sewage System |
| Size Total Text | Unknown |
| Zoning Description | Residential |
Rooms
| Level | Type | Length | Width | Dimensions |
|---|---|---|---|---|
| Second Level | 4pc Bathroom | Measurements not available | ||
| Second Level | Bedroom | 13'6'' x 9'1'' | ||
| Second Level | Bedroom | 11'4'' x 13'0'' | ||
| Basement | Laundry Room | 13'2'' x 8'2'' | ||
| Basement | 3pc Bathroom | Measurements not available | ||
| Basement | Recreation Room | 11'4'' x 25'2'' | ||
| Basement | Bonus Room | 10'2'' x 16'7'' | ||
| Main Level | 3pc Bathroom | Measurements not available | ||
| Main Level | Primary Bedroom | 11'2'' x 16'8'' | ||
| Main Level | Kitchen | 11'1'' x 8'4'' | ||
| Main Level | Living Room | 13'9'' x 16'1'' | ||
| Main Level | Dining Room | 13'5'' x 16'1'' |
https://www.realtor.ca/real-estate/27055773/460-beechwood-place-unit-6-waterloo



