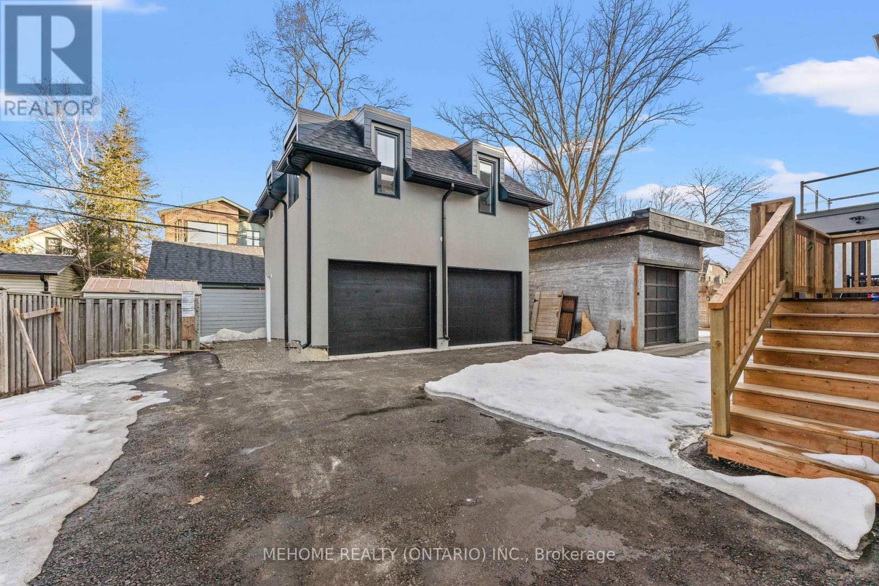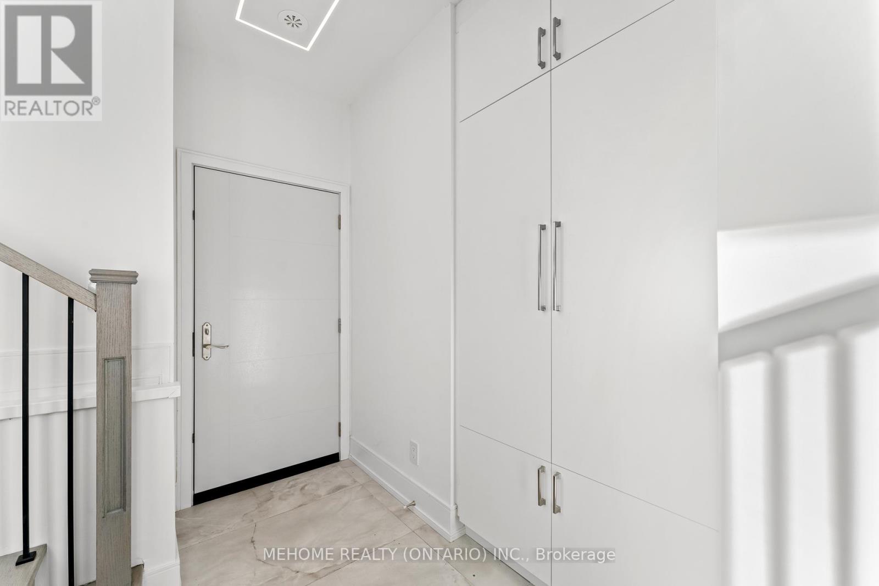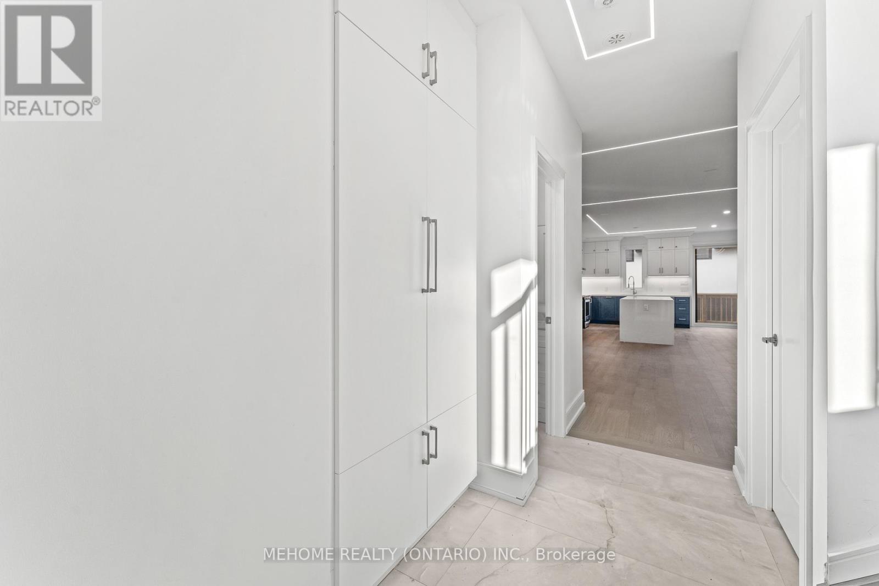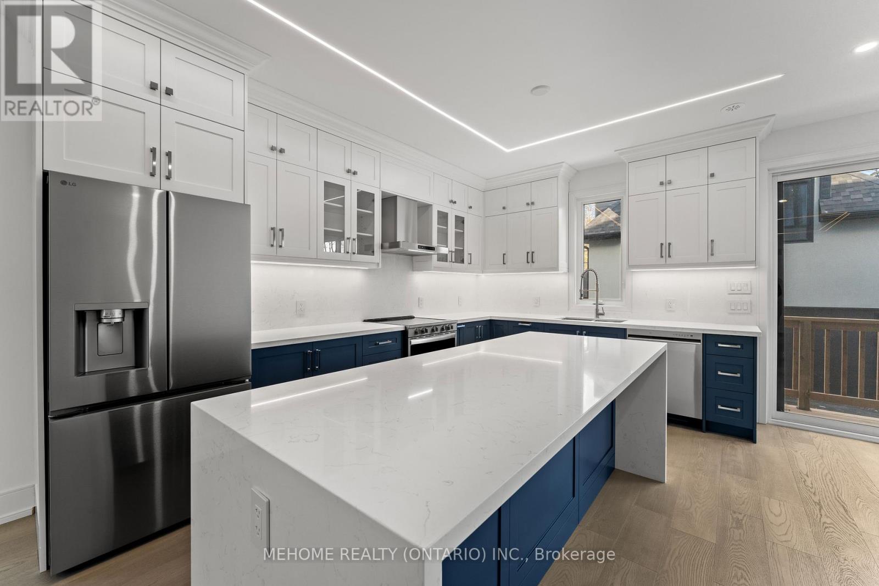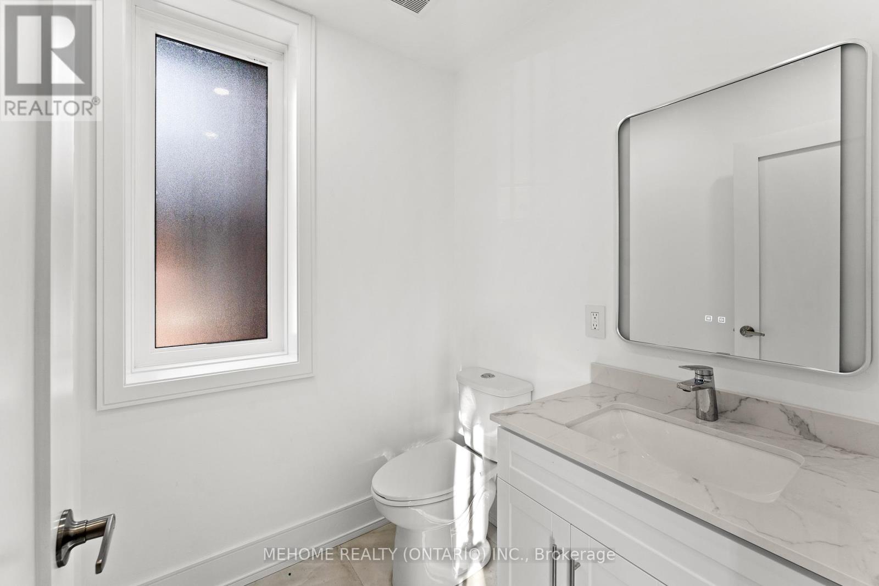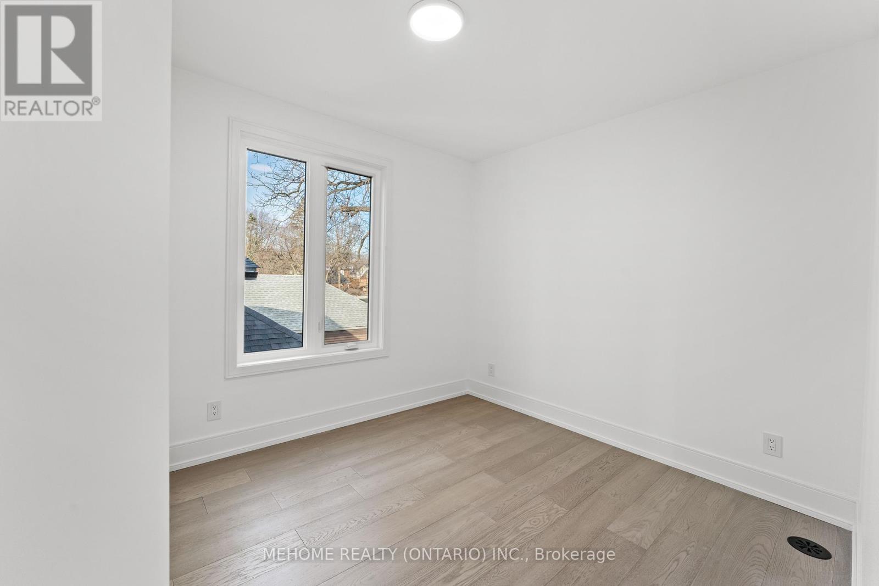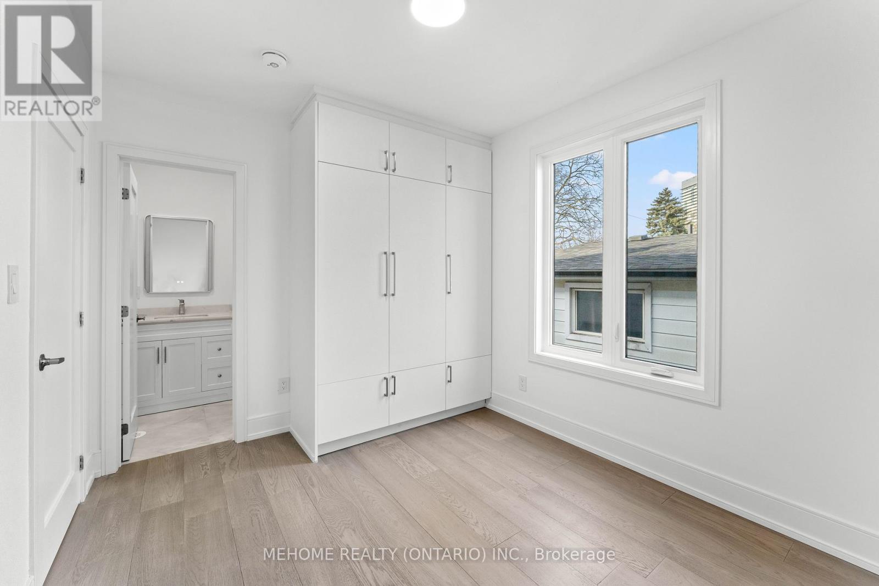4 Bedroom
4 Bathroom
Central Air Conditioning, Air Exchanger
Forced Air
$4,300 Monthly
Experience Unparalleled Elegance and Comfort in this Renovated Gem! This stunning 4-bedroom, 4-bathroom home has been thoughtfully renovated to provide a luxurious and inviting living space. The second floor offers 4 generously sized bedrooms, each bathed in natural light, and 3 beautifully appointed full bathrooms. The main level is designed for seamless living and entertaining, featuring a gourmet kitchen with extensive cabinetry and modern appliances, a bright and spacious dining area, and a comfortable living room. A convenient powder room is located near the welcoming front entrance. Benefit from a state-of-the-art, energy-efficient boiler heating system, ensuring comfortable temperatures year-round and reduced utility costs. Enjoy the convenience of 3 dedicated parking spots and relish the abundant space this exceptional home provides. (id:50787)
Property Details
|
MLS® Number
|
W12065737 |
|
Property Type
|
Single Family |
|
Community Name
|
Weston |
|
Features
|
In Suite Laundry |
|
Parking Space Total
|
3 |
Building
|
Bathroom Total
|
4 |
|
Bedrooms Above Ground
|
4 |
|
Bedrooms Total
|
4 |
|
Age
|
New Building |
|
Amenities
|
Separate Electricity Meters, Separate Heating Controls |
|
Appliances
|
Garage Door Opener Remote(s), Water Heater - Tankless |
|
Construction Style Attachment
|
Detached |
|
Cooling Type
|
Central Air Conditioning, Air Exchanger |
|
Exterior Finish
|
Brick, Stucco |
|
Foundation Type
|
Concrete |
|
Half Bath Total
|
1 |
|
Heating Fuel
|
Natural Gas |
|
Heating Type
|
Forced Air |
|
Stories Total
|
2 |
|
Type
|
House |
|
Utility Water
|
Municipal Water |
Parking
Land
|
Acreage
|
No |
|
Sewer
|
Sanitary Sewer |
|
Size Depth
|
119 Ft ,9 In |
|
Size Frontage
|
30 Ft ,6 In |
|
Size Irregular
|
30.5 X 119.75 Ft |
|
Size Total Text
|
30.5 X 119.75 Ft |
https://www.realtor.ca/real-estate/28129021/46-william-street-toronto-weston-weston


