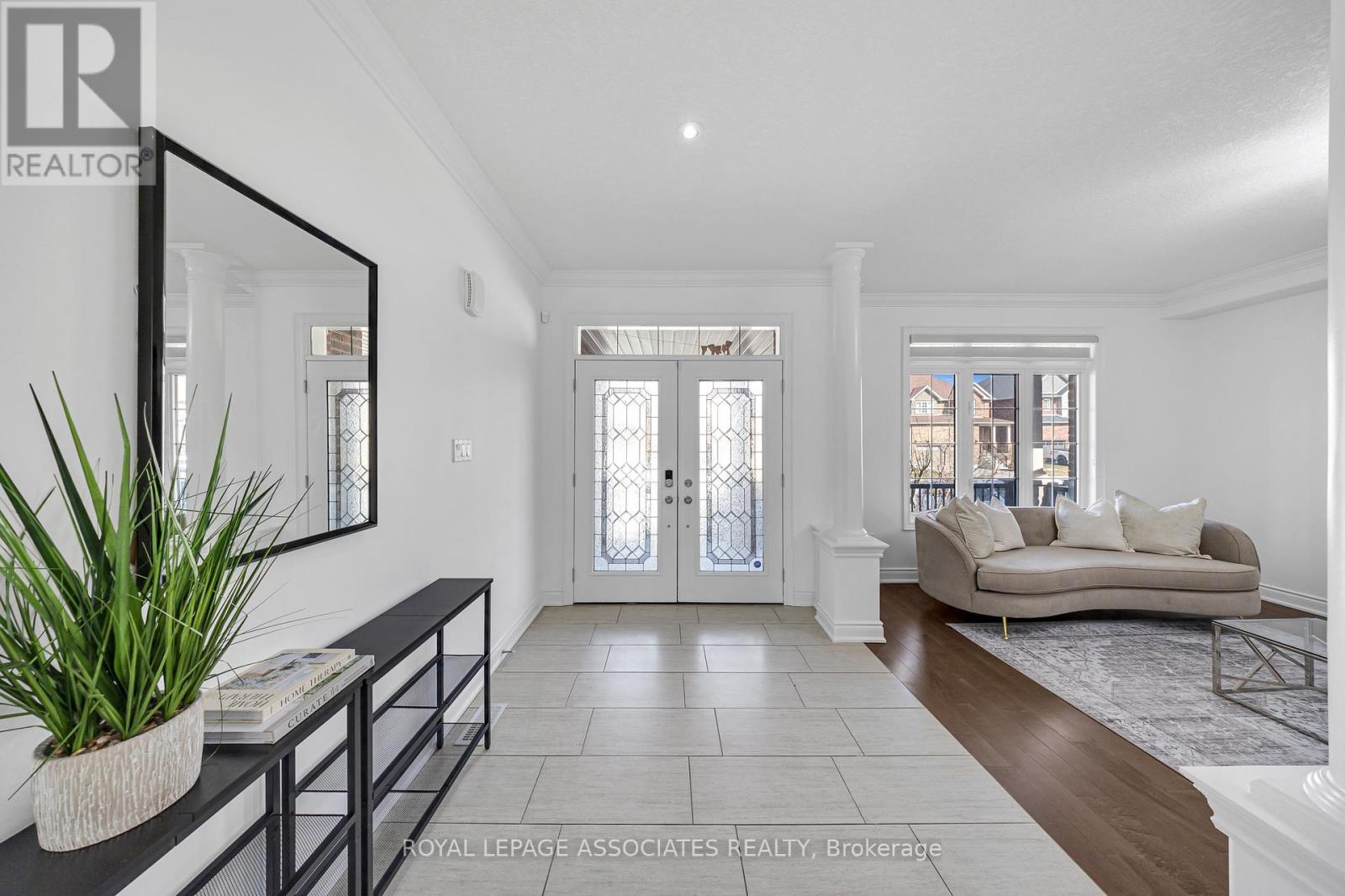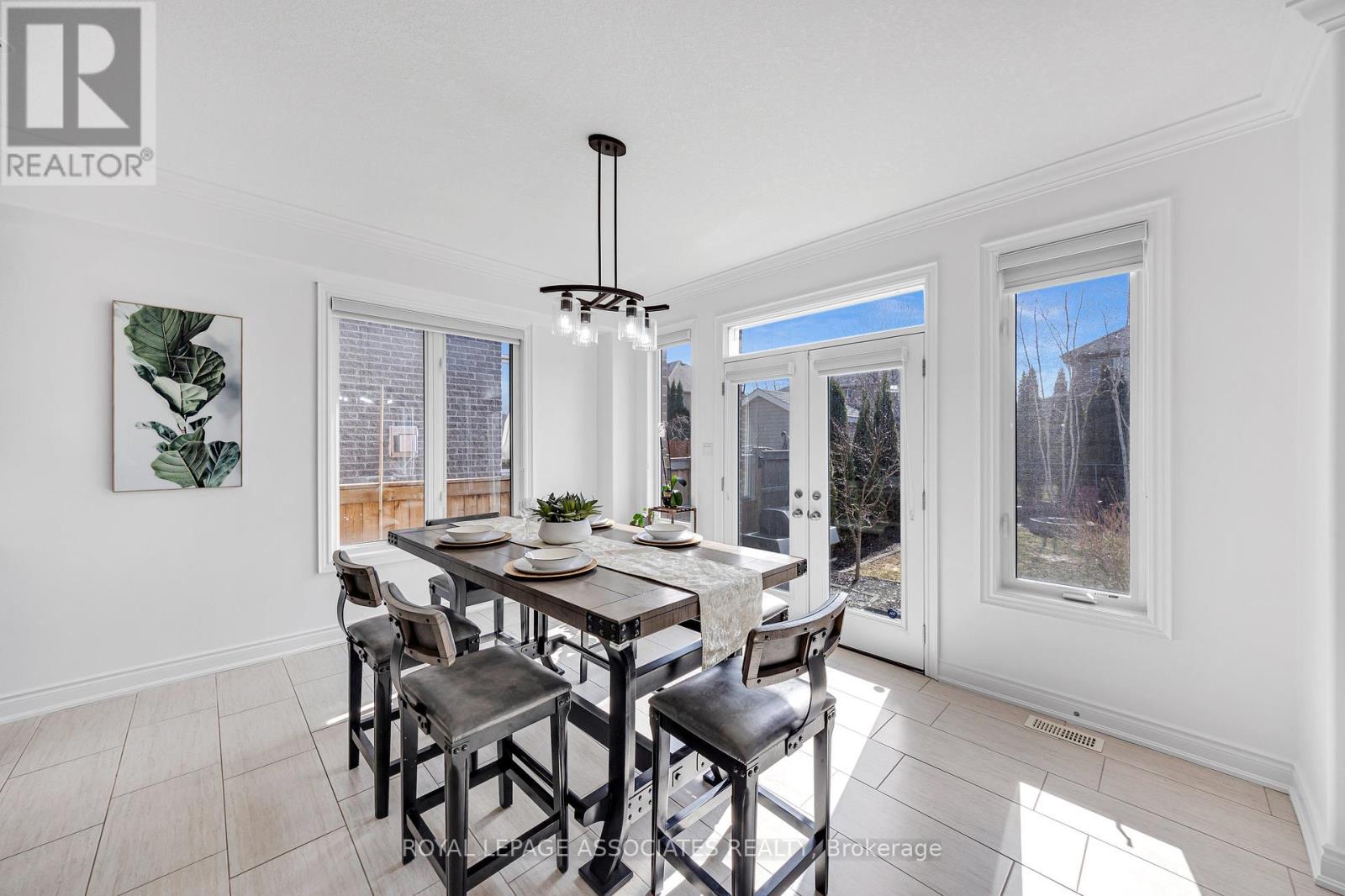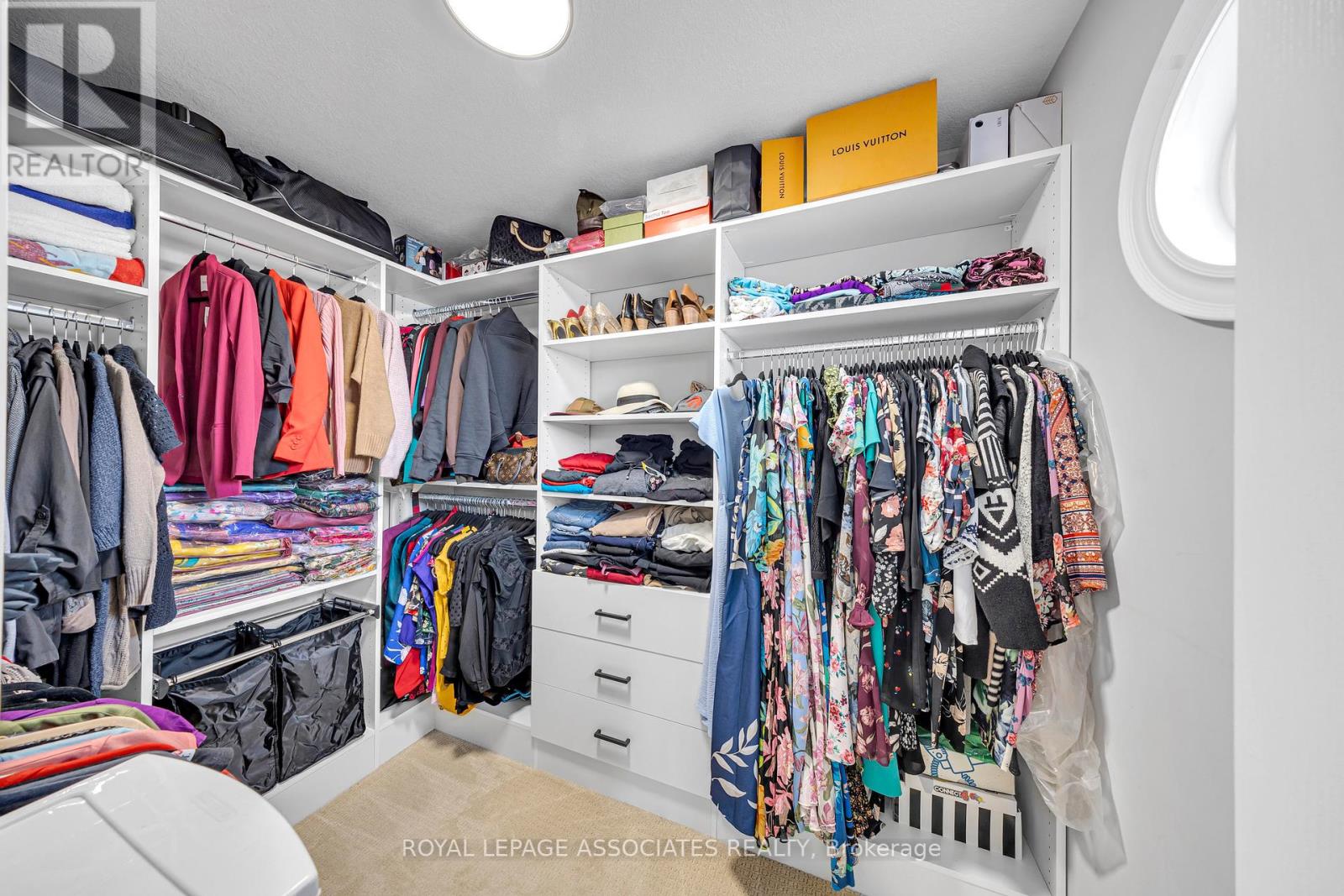4 Bedroom
3 Bathroom
2500 - 3000 sqft
Fireplace
Central Air Conditioning
Forced Air
$1,299,888
Welcome to This Executive, One-of-a-Kind Home in the Heart of Keswick! Discover this beautifully upgraded 4-bedroom detached home offering nearly 3,000 sq. ft. of refined living space in one of Keswick's most desirable neighbourhoods. Step inside to soaring 9' ceilings, elegant pot lights, and a bright open-concept layout designed for modern living. The home has been freshly painted throughout and features brand new modern blinds, adding a clean and contemporary feel. The spacious, chef-inspired kitchen boasts stainless steel appliances, a stylish backsplash, and a generous centre island with built-in sink - perfect for cooking, entertaining, or casual family meals. Outside, enjoy a professionally landscaped yard with interlocking stone, a tranquil rock garden, and a fully fenced, large backyard-ideal for kids, pets, and outdoor entertaining. With no sidewalk in front, the private driveway easily accommodates 4 cars, in addition to the attached garage. Located just minutes from schools, parks, restaurants, Walmart, and all town amenities, with quick access to Highway 404 for commuters. This home is move-in ready and loaded with upgrades - a true gem you don't want to miss! (id:50787)
Property Details
|
MLS® Number
|
N12096099 |
|
Property Type
|
Single Family |
|
Community Name
|
Keswick South |
|
Parking Space Total
|
6 |
|
Structure
|
Porch, Shed |
Building
|
Bathroom Total
|
3 |
|
Bedrooms Above Ground
|
4 |
|
Bedrooms Total
|
4 |
|
Age
|
6 To 15 Years |
|
Appliances
|
Garage Door Opener Remote(s), Oven - Built-in, Central Vacuum, Water Meter, Dishwasher, Dryer, Microwave, Stove, Washer, Window Coverings, Refrigerator |
|
Basement Development
|
Unfinished |
|
Basement Type
|
N/a (unfinished) |
|
Construction Style Attachment
|
Detached |
|
Cooling Type
|
Central Air Conditioning |
|
Exterior Finish
|
Brick |
|
Fireplace Present
|
Yes |
|
Fireplace Total
|
1 |
|
Flooring Type
|
Hardwood, Tile, Carpeted |
|
Foundation Type
|
Slab |
|
Heating Fuel
|
Natural Gas |
|
Heating Type
|
Forced Air |
|
Stories Total
|
2 |
|
Size Interior
|
2500 - 3000 Sqft |
|
Type
|
House |
|
Utility Water
|
Municipal Water |
Parking
Land
|
Acreage
|
No |
|
Fence Type
|
Fenced Yard |
|
Sewer
|
Sanitary Sewer |
|
Size Depth
|
114 Ft ,4 In |
|
Size Frontage
|
50 Ft ,7 In |
|
Size Irregular
|
50.6 X 114.4 Ft |
|
Size Total Text
|
50.6 X 114.4 Ft|under 1/2 Acre |
Rooms
| Level |
Type |
Length |
Width |
Dimensions |
|
Main Level |
Living Room |
6.07 m |
4.13 m |
6.07 m x 4.13 m |
|
Main Level |
Kitchen |
4.29 m |
7.63 m |
4.29 m x 7.63 m |
|
Main Level |
Dining Room |
4.7 m |
3.7 m |
4.7 m x 3.7 m |
|
Main Level |
Laundry Room |
|
|
Measurements not available |
|
Upper Level |
Primary Bedroom |
6.36 m |
4.43 m |
6.36 m x 4.43 m |
|
Upper Level |
Bedroom 2 |
3.22 m |
4.11 m |
3.22 m x 4.11 m |
|
Upper Level |
Bedroom 3 |
4.12 m |
4.44 m |
4.12 m x 4.44 m |
|
Upper Level |
Bedroom 4 |
4.23 m |
3.53 m |
4.23 m x 3.53 m |
Utilities
https://www.realtor.ca/real-estate/28197089/46-tim-jacobs-drive-georgina-keswick-south-keswick-south




















































