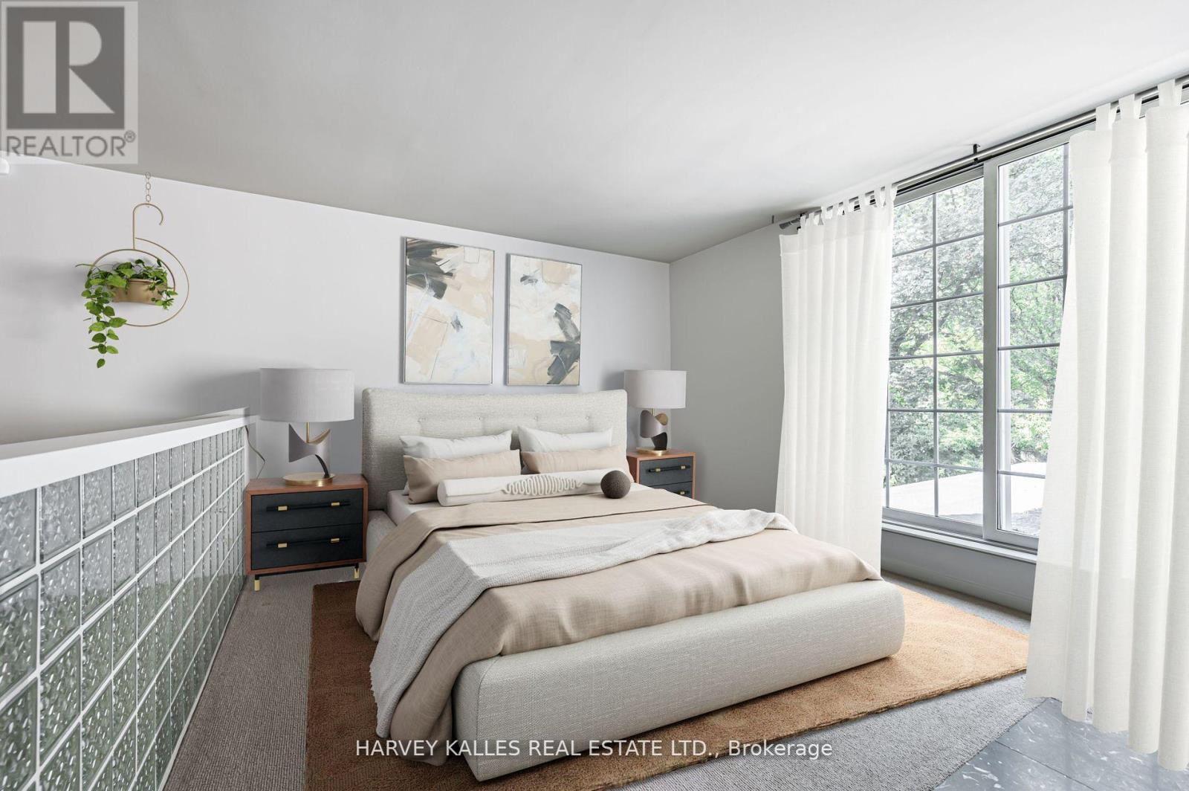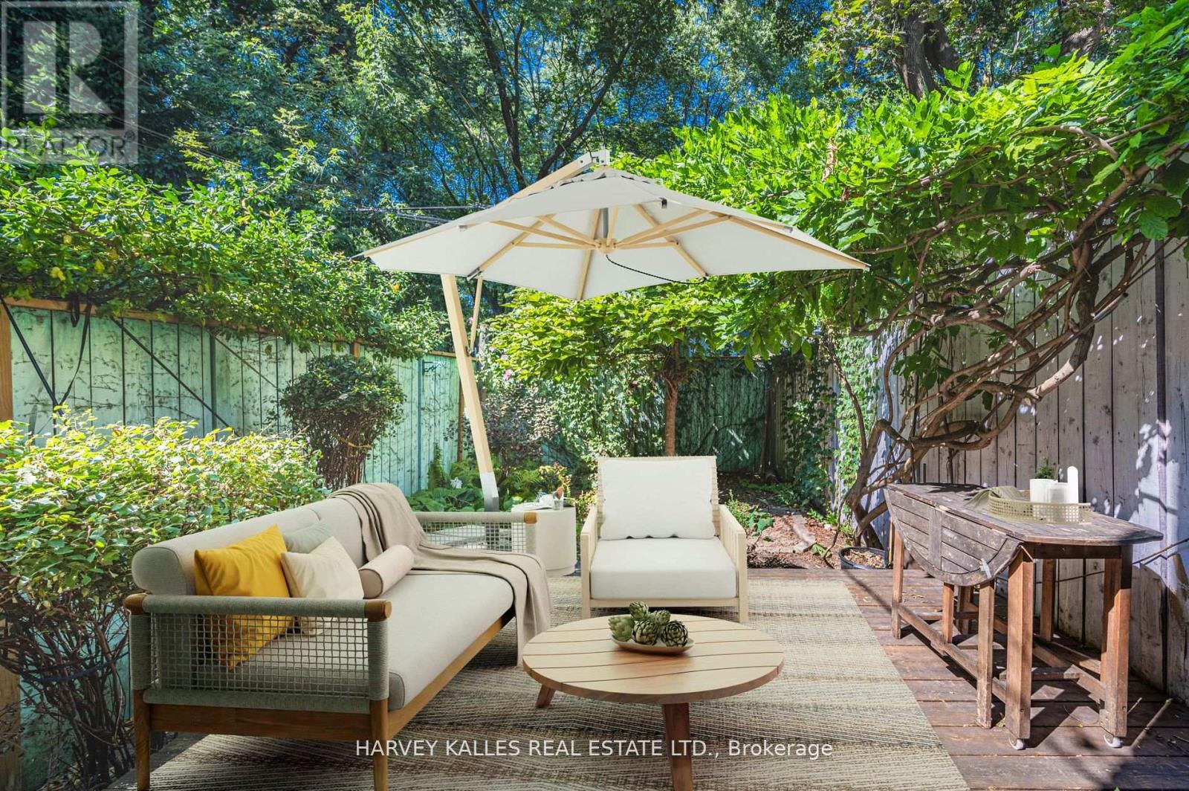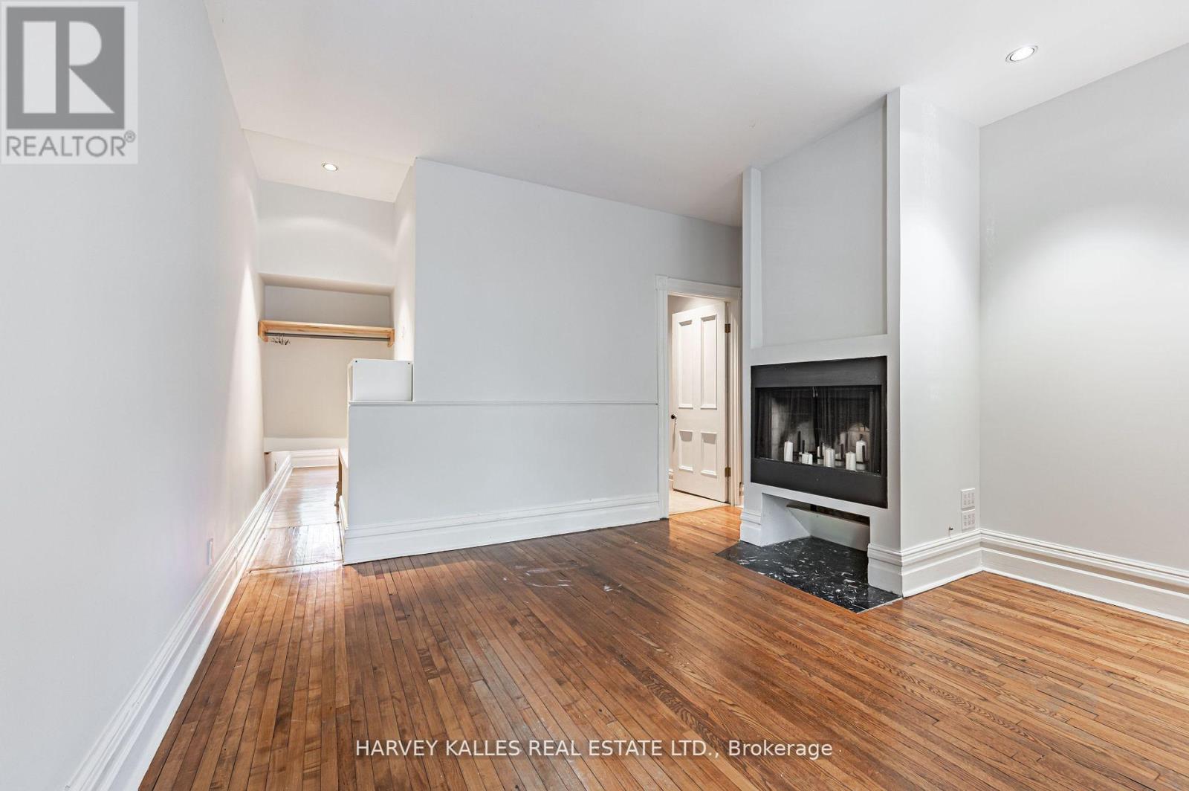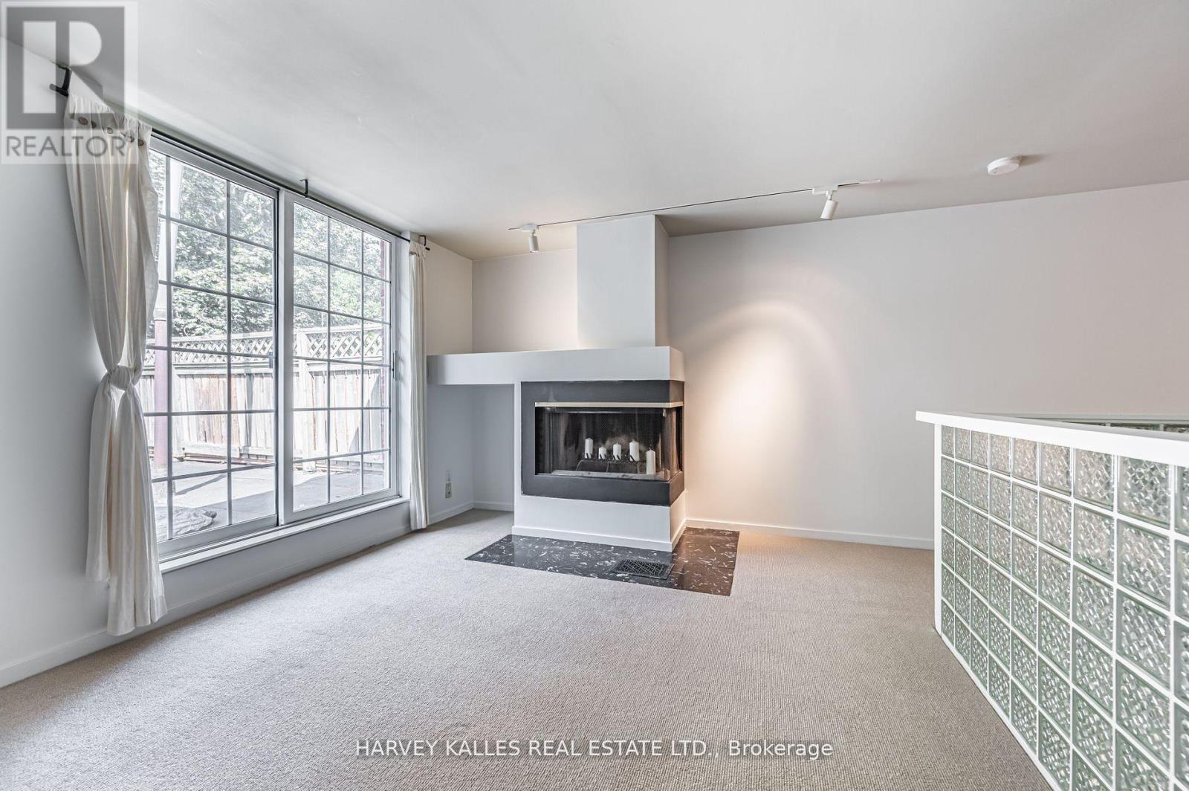4 Bedroom
2 Bathroom
2000 - 2500 sqft
Fireplace
Central Air Conditioning
Forced Air
$4,500 Monthly
Lovely Family Home Available For Lease In Prime Cabbagetown! Surrounded By Lush Greenery & The Spruce Trees That GaveThe Street Its Name! Wonderful Original Architectural Features Including Colourful Stained Glass Windows, Intricate Gingerbread Trim & The Cast-Iron Victorian Fireplace, High Ceilings And Tall Windows. The Home Is Flooded In Natural Light - A Sanctuary In The City. A Large Eat-In Kitchen Has A Walkout To A Deck And Fully Fenced Yard. Double Staircases Lead You Upstairs To 3 Spacious Bedrooms & Finally The 4th: An Airy Loft-Like Primary Level With Its Own Fireplace & A Massive Ensuite Bathroom. Parking Available On Both Sides Of The Street With A Permit. Incredible Hidden, Private Park Beyond The Fenced Backyard, Shared Only With Neighbours. Generous Sized Home - Perfect for Big Families. (id:50787)
Property Details
|
MLS® Number
|
C12129164 |
|
Property Type
|
Single Family |
|
Community Name
|
Cabbagetown-South St. James Town |
|
Amenities Near By
|
Park, Place Of Worship, Public Transit, Schools |
|
Community Features
|
Community Centre |
Building
|
Bathroom Total
|
2 |
|
Bedrooms Above Ground
|
4 |
|
Bedrooms Total
|
4 |
|
Appliances
|
Dishwasher, Dryer, Oven, Hood Fan, Stove, Washer, Refrigerator |
|
Basement Development
|
Unfinished |
|
Basement Type
|
Partial (unfinished) |
|
Construction Style Attachment
|
Semi-detached |
|
Cooling Type
|
Central Air Conditioning |
|
Exterior Finish
|
Brick |
|
Fireplace Present
|
Yes |
|
Flooring Type
|
Hardwood |
|
Heating Fuel
|
Natural Gas |
|
Heating Type
|
Forced Air |
|
Stories Total
|
3 |
|
Size Interior
|
2000 - 2500 Sqft |
|
Type
|
House |
|
Utility Water
|
Municipal Water |
Parking
Land
|
Acreage
|
No |
|
Fence Type
|
Fenced Yard |
|
Land Amenities
|
Park, Place Of Worship, Public Transit, Schools |
|
Sewer
|
Sanitary Sewer |
|
Size Depth
|
100 Ft |
|
Size Frontage
|
18 Ft ,6 In |
|
Size Irregular
|
18.5 X 100 Ft |
|
Size Total Text
|
18.5 X 100 Ft |
Rooms
| Level |
Type |
Length |
Width |
Dimensions |
|
Second Level |
Bedroom 2 |
6.53 m |
4.24 m |
6.53 m x 4.24 m |
|
Second Level |
Bedroom 3 |
3.58 m |
3.12 m |
3.58 m x 3.12 m |
|
Second Level |
Bedroom 4 |
3.28 m |
2.44 m |
3.28 m x 2.44 m |
|
Third Level |
Primary Bedroom |
5.89 m |
4.17 m |
5.89 m x 4.17 m |
|
Main Level |
Foyer |
2.24 m |
1.17 m |
2.24 m x 1.17 m |
|
Main Level |
Living Room |
4.65 m |
2.74 m |
4.65 m x 2.74 m |
|
Main Level |
Dining Room |
4.22 m |
4.22 m |
4.22 m x 4.22 m |
|
Main Level |
Kitchen |
5.79 m |
3.15 m |
5.79 m x 3.15 m |
https://www.realtor.ca/real-estate/28270800/46-spruce-street-toronto-cabbagetown-south-st-james-town-cabbagetown-south-st-james-town










































