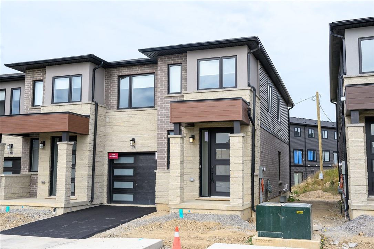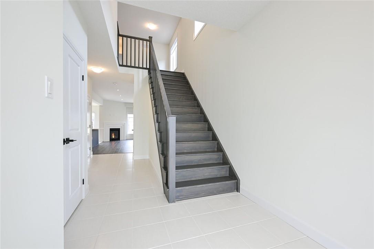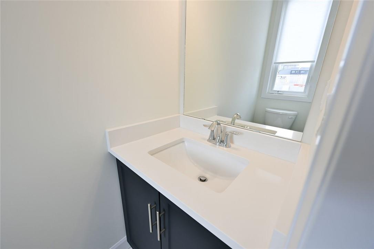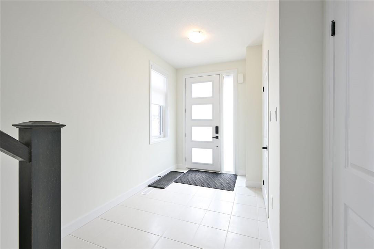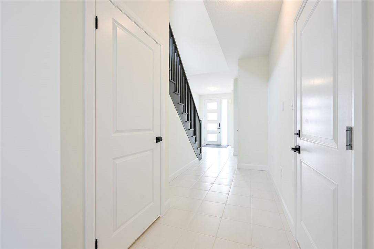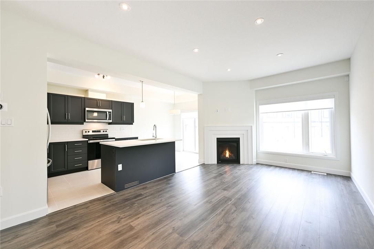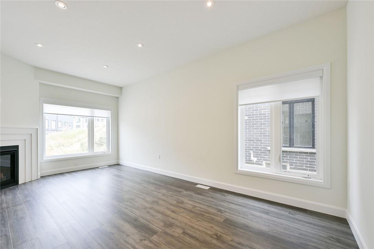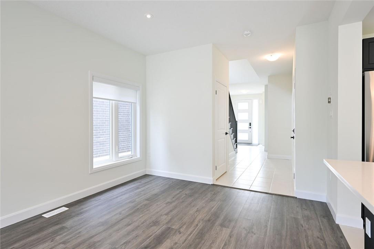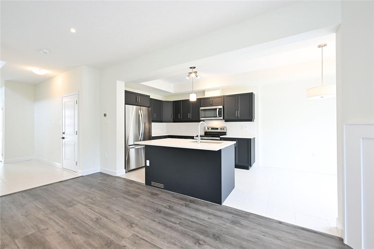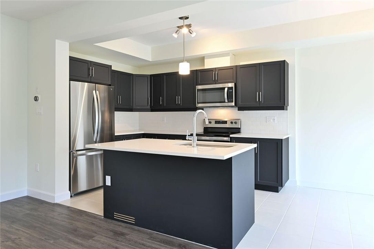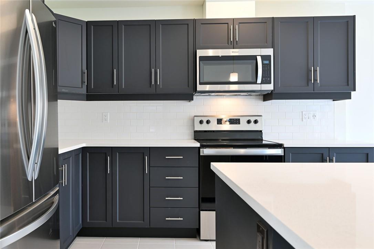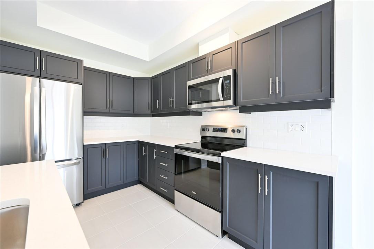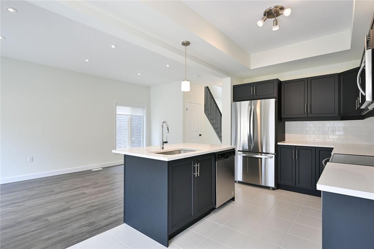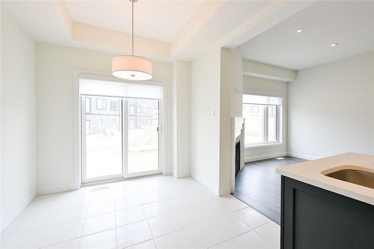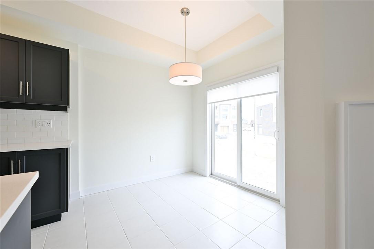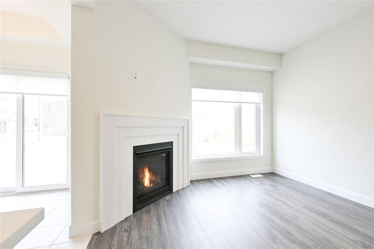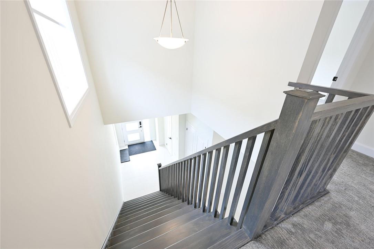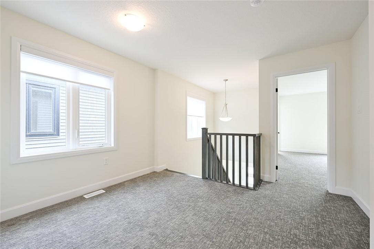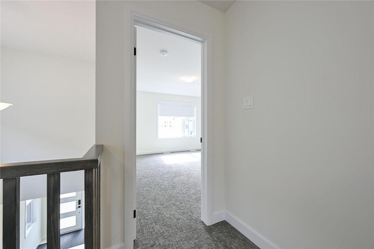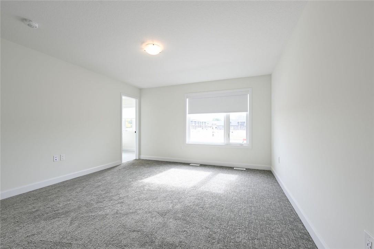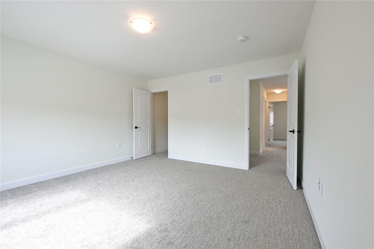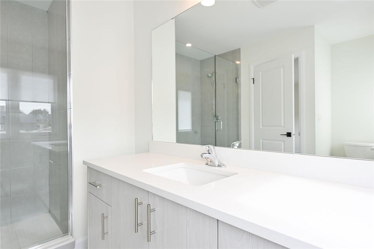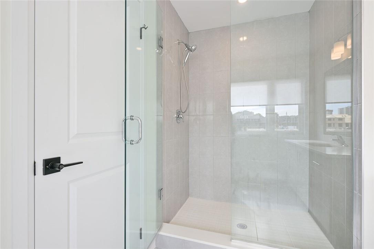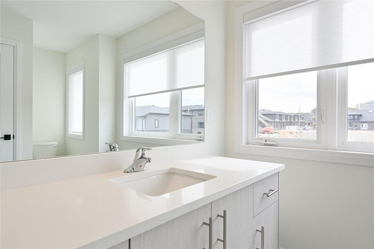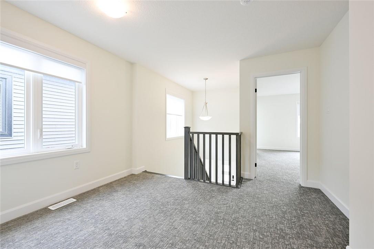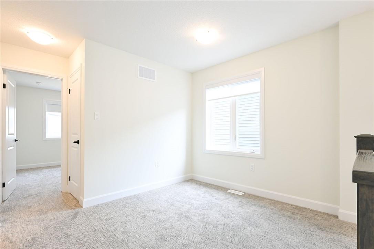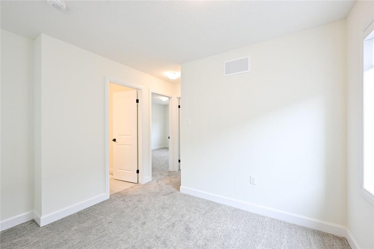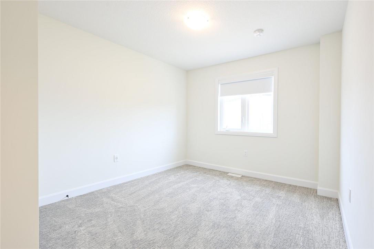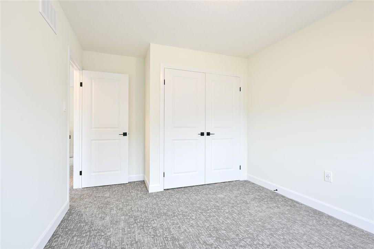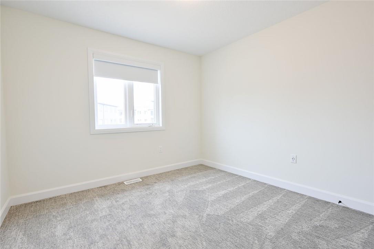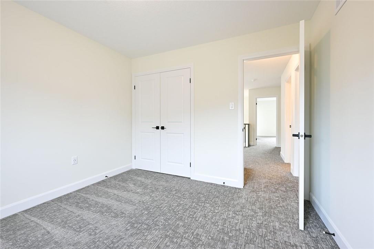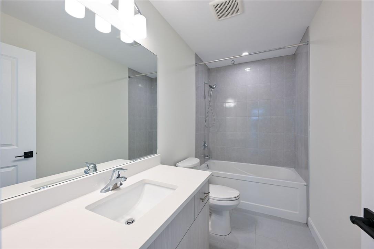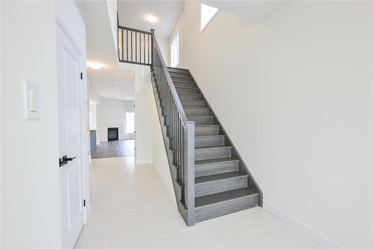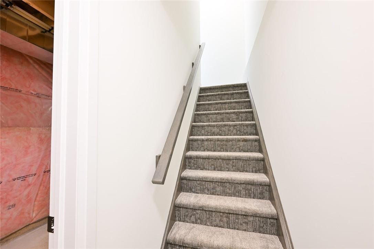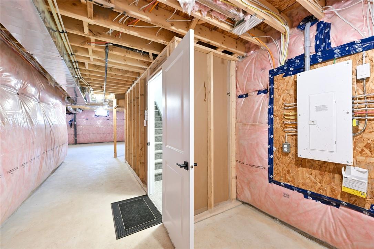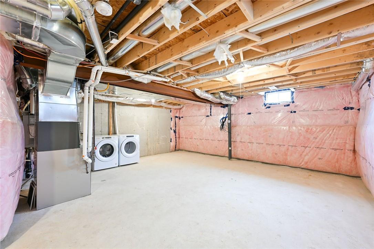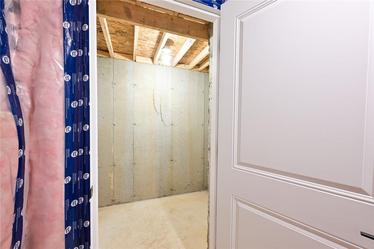3 Bedroom
3 Bathroom
1628 sqft
2 Level
Fireplace
Central Air Conditioning
Forced Air
$799,900Maintenance,
$123 Monthly
Executive Living. Home just over One Year New, 3 Bedrooms, End Unit. Loaded W/Amazing Upgrades: Gas Fireplace W/Fan. Professionally Designed Eat-In-Kitchen W/4 Newer Stainless Steel Appliances & White Quartz Counter-Tops Throughout. Custom Window Treatments Throughout. Vinyl Plank Flooring and Pot Lights In Great Room. Dinette W/Walkout To fully Fenced in Backyard. Inside Entry From Garage W/Automatic Garage Door Opener & Remotes. Oak Staircase. Loft Area W/Open Concept That Looks Down Staircase & Front Door. Ensuite W/Walk In Shower & W/Tall Glass Doors. Walk-In-Closet In Master. Minutes To Ancaster Meadowlands & Hwy 403 & the Linc.). Furnace, A/C & Hot Water tank are rentals (approx. $92.00/month). (id:50787)
Property Details
|
MLS® Number
|
H4193609 |
|
Property Type
|
Single Family |
|
Amenities Near By
|
Hospital, Public Transit, Schools |
|
Community Features
|
Quiet Area |
|
Equipment Type
|
Furnace, Water Heater, Air Conditioner |
|
Features
|
Park Setting, Park/reserve, Paved Driveway, Year Round Living, Automatic Garage Door Opener |
|
Parking Space Total
|
2 |
|
Rental Equipment Type
|
Furnace, Water Heater, Air Conditioner |
Building
|
Bathroom Total
|
3 |
|
Bedrooms Above Ground
|
3 |
|
Bedrooms Total
|
3 |
|
Appliances
|
Dishwasher, Dryer, Microwave, Refrigerator, Stove, Washer & Dryer, Garage Door Opener, Fan |
|
Architectural Style
|
2 Level |
|
Basement Development
|
Unfinished |
|
Basement Type
|
Full (unfinished) |
|
Ceiling Type
|
Vaulted |
|
Constructed Date
|
2022 |
|
Construction Style Attachment
|
Attached |
|
Cooling Type
|
Central Air Conditioning |
|
Exterior Finish
|
Brick, Stone, Stucco |
|
Fireplace Fuel
|
Gas |
|
Fireplace Present
|
Yes |
|
Fireplace Type
|
Other - See Remarks |
|
Foundation Type
|
Poured Concrete |
|
Half Bath Total
|
1 |
|
Heating Fuel
|
Natural Gas |
|
Heating Type
|
Forced Air |
|
Stories Total
|
2 |
|
Size Exterior
|
1628 Sqft |
|
Size Interior
|
1628 Sqft |
|
Type
|
Row / Townhouse |
|
Utility Water
|
Municipal Water |
Parking
Land
|
Acreage
|
No |
|
Land Amenities
|
Hospital, Public Transit, Schools |
|
Sewer
|
Municipal Sewage System |
|
Size Frontage
|
1 Ft |
|
Size Irregular
|
1 X |
|
Size Total Text
|
1 X|under 1/2 Acre |
|
Zoning Description
|
Residential |
Rooms
| Level |
Type |
Length |
Width |
Dimensions |
|
Second Level |
4pc Bathroom |
|
|
Measurements not available |
|
Second Level |
Bedroom |
|
|
9' 10'' x 11' 6'' |
|
Second Level |
Bedroom |
|
|
10' 2'' x 10' 4'' |
|
Second Level |
4pc Ensuite Bath |
|
|
Measurements not available |
|
Second Level |
Primary Bedroom |
|
|
13' 2'' x 14' 4'' |
|
Second Level |
Loft |
|
|
9' 10'' x 8' 10'' |
|
Basement |
Cold Room |
|
|
Measurements not available |
|
Basement |
Laundry Room |
|
|
Measurements not available |
|
Basement |
Storage |
|
|
Measurements not available |
|
Ground Level |
Eat In Kitchen |
|
|
8' 3'' x 11' '' |
|
Ground Level |
Dinette |
|
|
8' 5'' x 8' '' |
|
Ground Level |
Great Room |
|
|
11' 5'' x 19' '' |
|
Ground Level |
2pc Bathroom |
|
|
Measurements not available |
|
Ground Level |
Foyer |
|
|
Measurements not available |
https://www.realtor.ca/real-estate/26876909/46-southam-lane-hamilton

