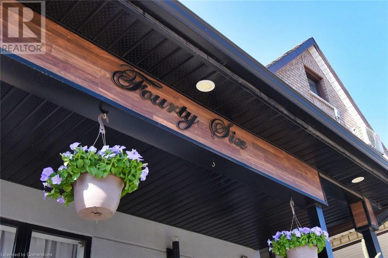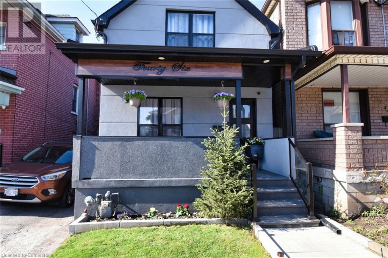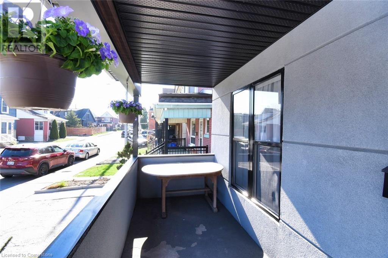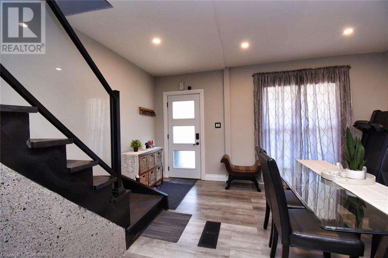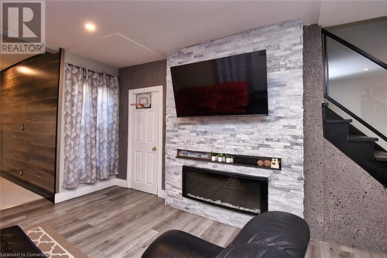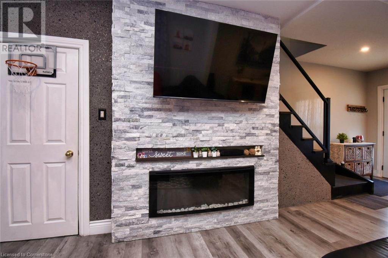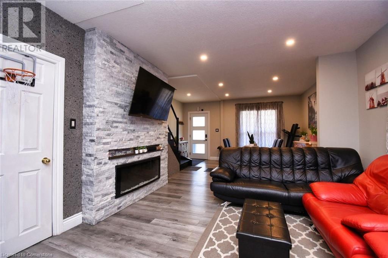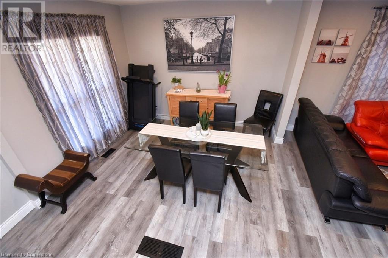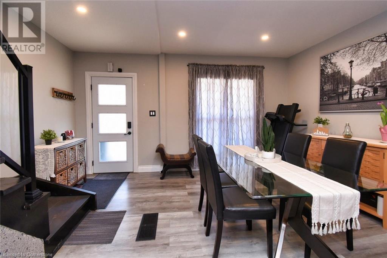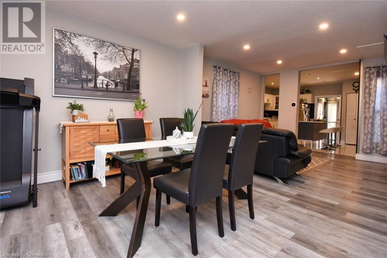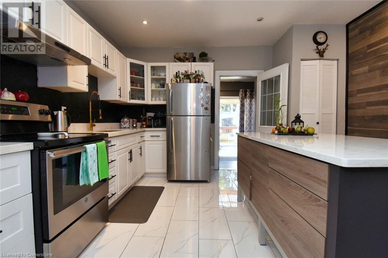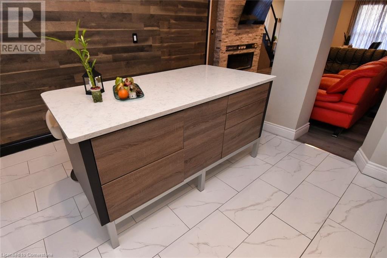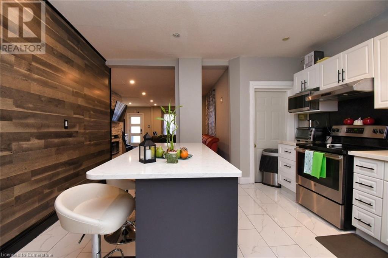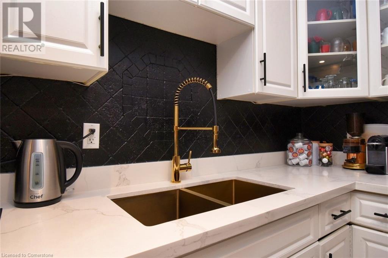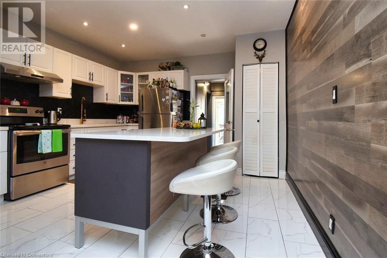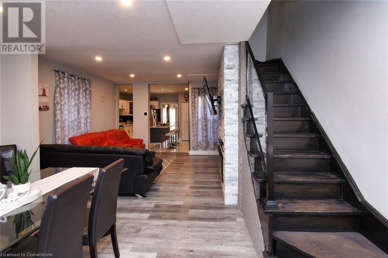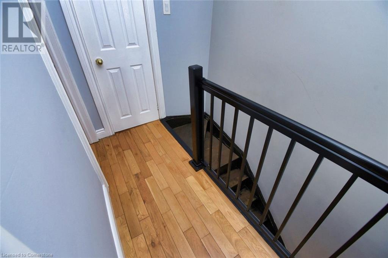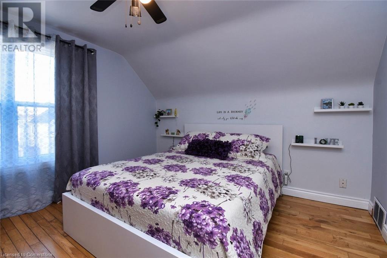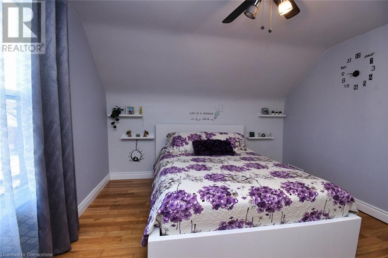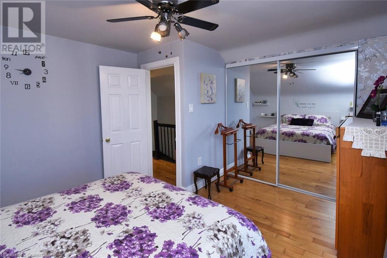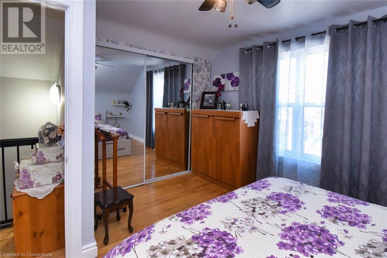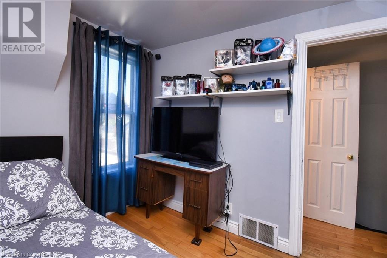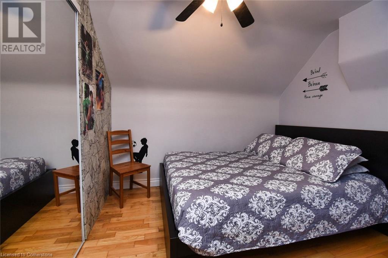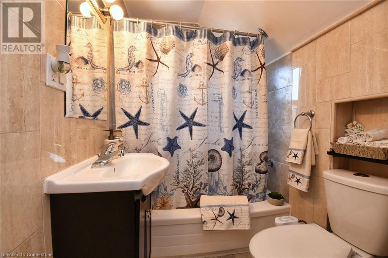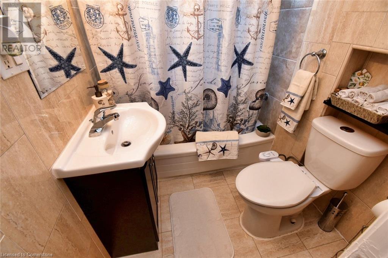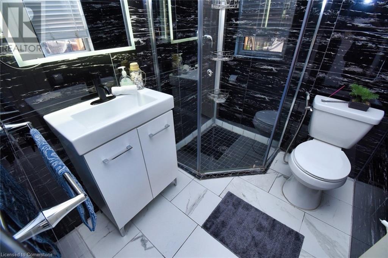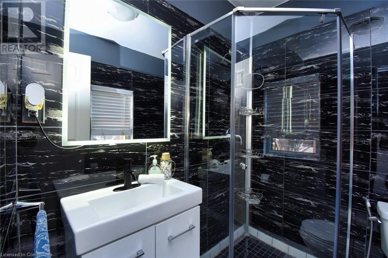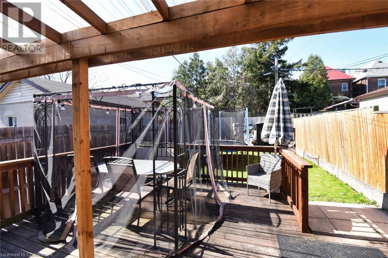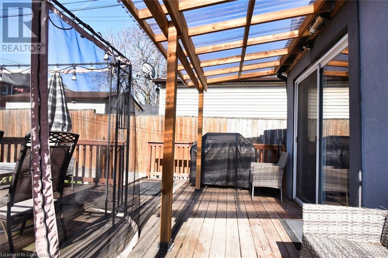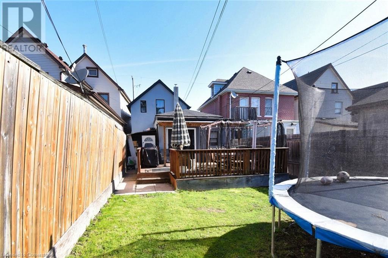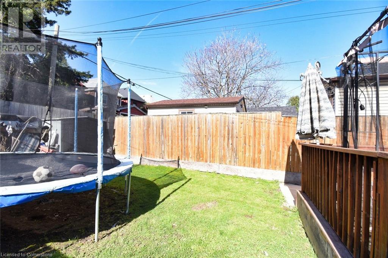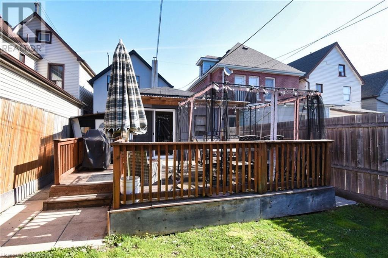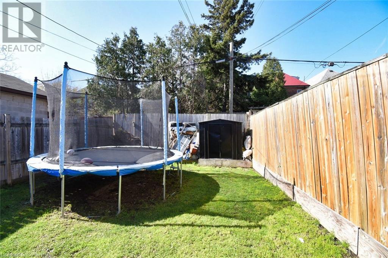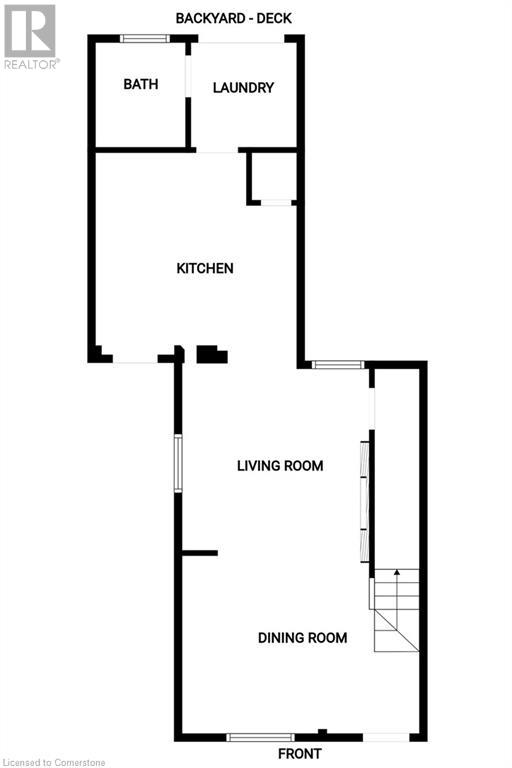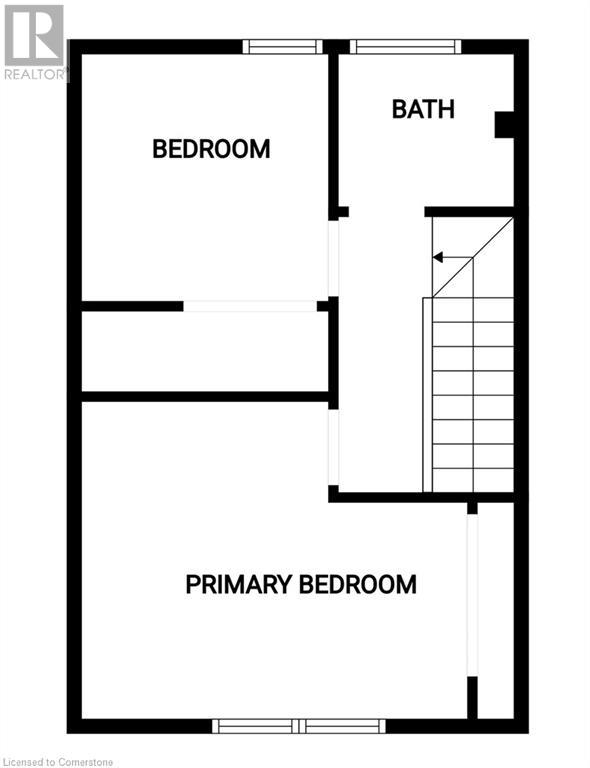289-597-1980
infolivingplus@gmail.com
46 Rosemont Avenue Hamilton, Ontario L8L 2M3
2 Bedroom
2 Bathroom
1029 sqft
2 Level
Central Air Conditioning
Forced Air
$524,900
Welcome to this charming 2-story home offering a comfortable and functional layout! The main floor is thoughtfully designed with a bright kitchen, spacious living and dining areas, a convenient 3-piece bath, and a main floor laundry for added ease. The second floor features two generously sized bedrooms and a full 4-piece bathroom, perfect for family living. Ideal for first-time buyers, downsizers, or anyone seeking a move-in-ready property. Don’t miss the opportunity to make this wonderful home yours! (id:50787)
Property Details
| MLS® Number | 40722377 |
| Property Type | Single Family |
| Amenities Near By | Place Of Worship, Public Transit, Schools, Shopping |
| Community Features | Community Centre |
| Equipment Type | Water Heater |
| Parking Space Total | 2 |
| Rental Equipment Type | Water Heater |
Building
| Bathroom Total | 2 |
| Bedrooms Above Ground | 2 |
| Bedrooms Total | 2 |
| Appliances | Dryer, Microwave, Refrigerator, Stove, Washer |
| Architectural Style | 2 Level |
| Basement Development | Unfinished |
| Basement Type | Partial (unfinished) |
| Constructed Date | 1910 |
| Construction Style Attachment | Detached |
| Cooling Type | Central Air Conditioning |
| Exterior Finish | Stucco |
| Foundation Type | Stone |
| Heating Type | Forced Air |
| Stories Total | 2 |
| Size Interior | 1029 Sqft |
| Type | House |
| Utility Water | Municipal Water |
Land
| Access Type | Road Access |
| Acreage | No |
| Land Amenities | Place Of Worship, Public Transit, Schools, Shopping |
| Sewer | Municipal Sewage System |
| Size Depth | 100 Ft |
| Size Frontage | 25 Ft |
| Size Total Text | Under 1/2 Acre |
| Zoning Description | C |
Rooms
| Level | Type | Length | Width | Dimensions |
|---|---|---|---|---|
| Second Level | 4pc Bathroom | 5'11'' x 5'4'' | ||
| Second Level | Bedroom | 12'1'' x 10'1'' | ||
| Second Level | Primary Bedroom | 15'2'' x 12'1'' | ||
| Main Level | Laundry Room | 6'0'' x 5'4'' | ||
| Main Level | 3pc Bathroom | 6'1'' x 5'4'' | ||
| Main Level | Kitchen | 13'5'' x 12'10'' | ||
| Main Level | Dining Room | 11'1'' x 9'2'' | ||
| Main Level | Living Room | 17'2'' x 13'1'' |
https://www.realtor.ca/real-estate/28230551/46-rosemont-avenue-hamilton


