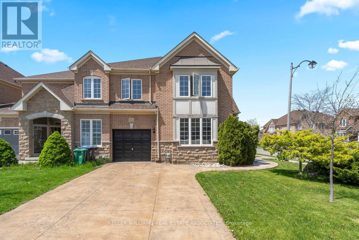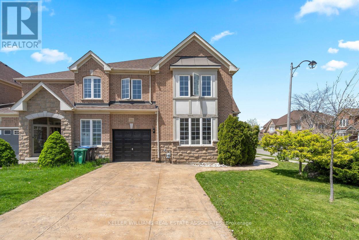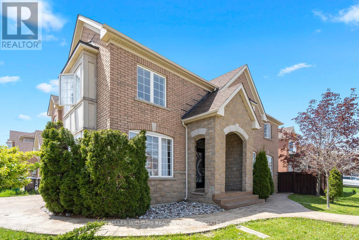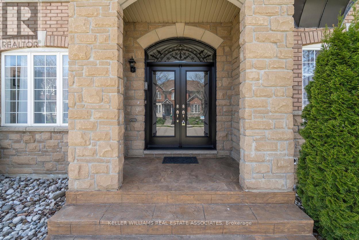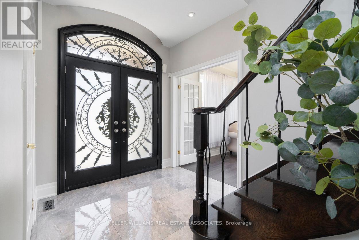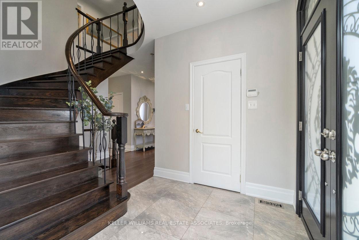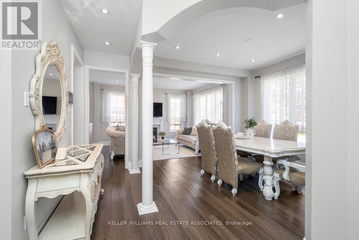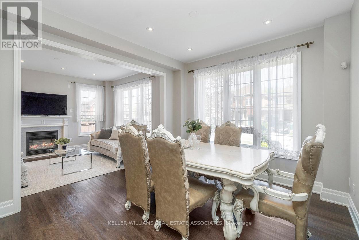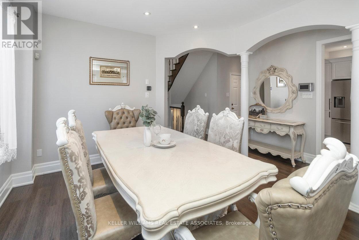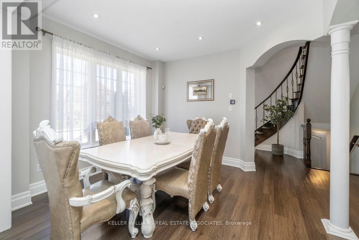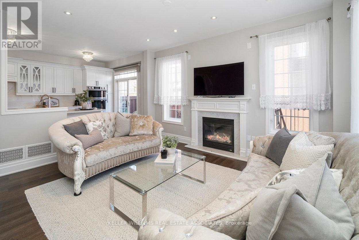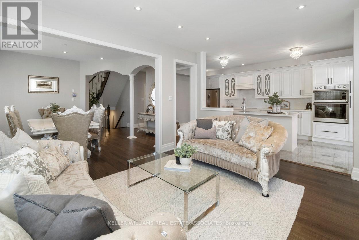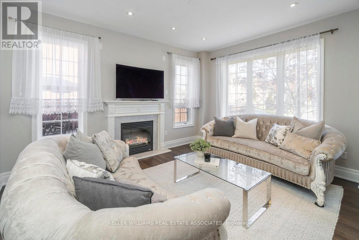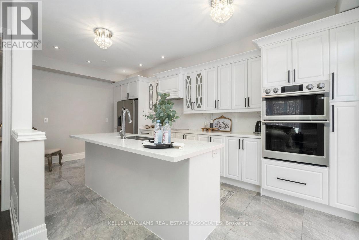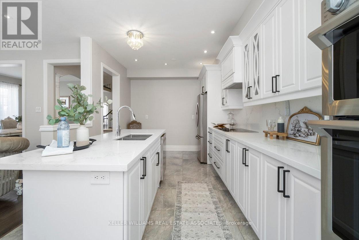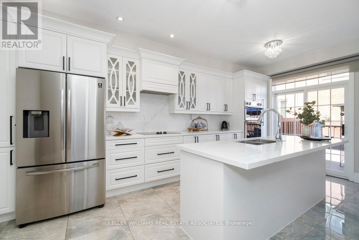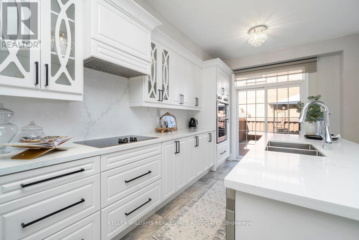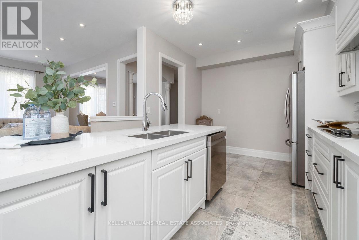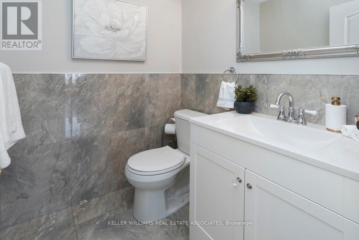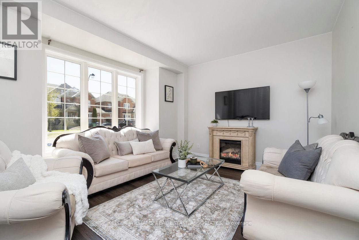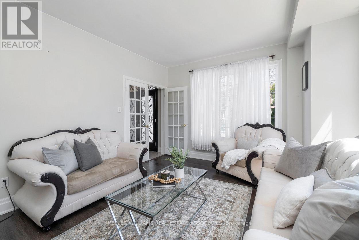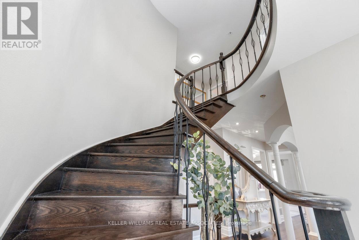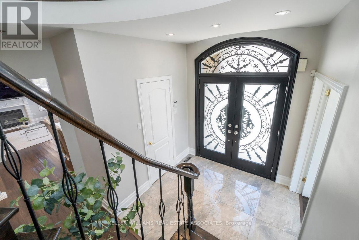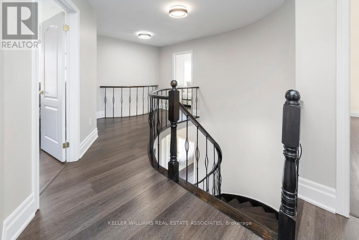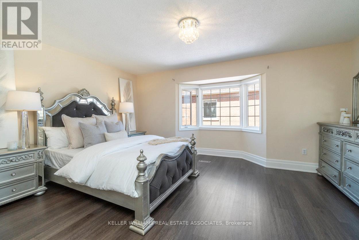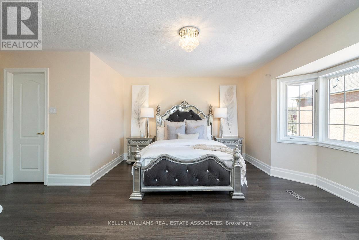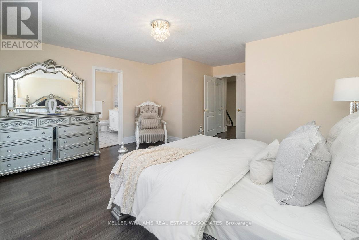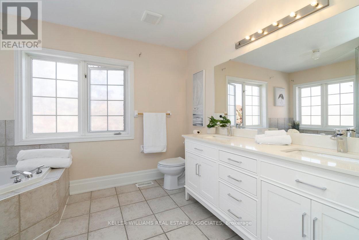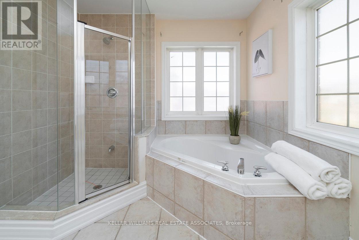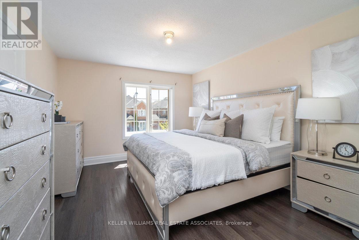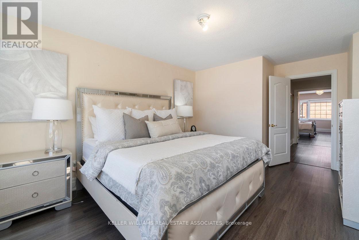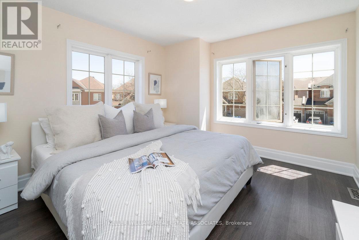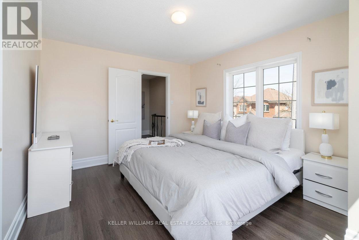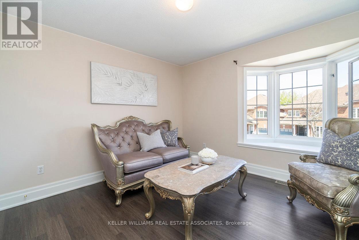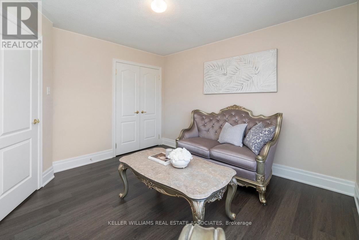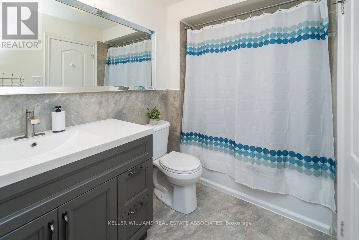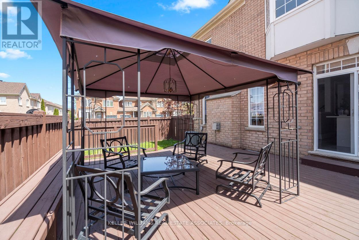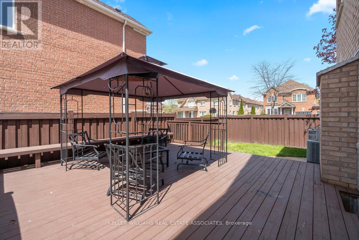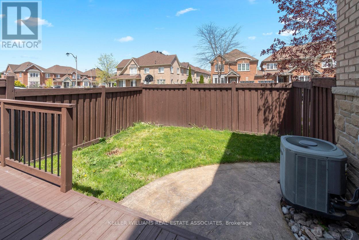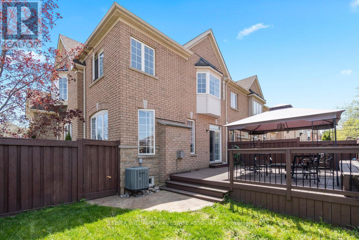4 Bedroom
3 Bathroom
Fireplace
Central Air Conditioning
Forced Air
Landscaped
$1,148,000
*EXECUTIVE CORNER LOT TOWNHOME* Picture yourself living with class in a well established Brampton community! Boasting spacious bedrooms, an open concept flow through floorplan, and an abundance of sunlight - this house is perfect for growing families! Kitchen exudes contemporary elegance and functions well for entertaining with a sleek long island and handy backyard access. Ample Parking for 5 Cars, with attached Garage! The incredible southeast exposure and stunning Brick & Stone exterior with Formal Front Entryway will have you inspired to make memories for years to come. Let this home be your muse to dream!! Location is everything - centrally situated on the border of Brampton & Mississauga with Shopping, Dining & Big Box stores all nearby. Championship Golf just minutes away at Lionhead, BraeBen & Streetsville Glen courses! Credit Valley & Meadowvale Conservation areas are perfect for exploring nature. **** EXTRAS **** ZUM Public Transit on Steeles Ave, and Quick access via Mississauga Rd to Major Highways, 401 & 403 for easy commuting. Seize the opportunity to thrive in the heart of the GTA!! (id:50787)
Property Details
|
MLS® Number
|
W8319410 |
|
Property Type
|
Single Family |
|
Community Name
|
Bram West |
|
Amenities Near By
|
Public Transit, Schools, Place Of Worship, Park |
|
Equipment Type
|
Water Heater |
|
Parking Space Total
|
5 |
|
Rental Equipment Type
|
Water Heater |
|
Structure
|
Deck, Porch |
Building
|
Bathroom Total
|
3 |
|
Bedrooms Above Ground
|
4 |
|
Bedrooms Total
|
4 |
|
Appliances
|
Alarm System, Dishwasher, Dryer, Refrigerator, Stove, Washer, Window Coverings |
|
Basement Type
|
Full |
|
Construction Style Attachment
|
Attached |
|
Cooling Type
|
Central Air Conditioning |
|
Exterior Finish
|
Brick, Stone |
|
Fireplace Present
|
Yes |
|
Fireplace Total
|
2 |
|
Foundation Type
|
Unknown |
|
Heating Fuel
|
Natural Gas |
|
Heating Type
|
Forced Air |
|
Stories Total
|
2 |
|
Type
|
Row / Townhouse |
|
Utility Water
|
Municipal Water |
Parking
Land
|
Acreage
|
No |
|
Land Amenities
|
Public Transit, Schools, Place Of Worship, Park |
|
Landscape Features
|
Landscaped |
|
Sewer
|
Sanitary Sewer |
|
Size Irregular
|
27 X 86.94 Ft |
|
Size Total Text
|
27 X 86.94 Ft|under 1/2 Acre |
Rooms
| Level |
Type |
Length |
Width |
Dimensions |
|
Second Level |
Bedroom 4 |
3.54 m |
3.71 m |
3.54 m x 3.71 m |
|
Second Level |
Bathroom |
2.95 m |
1.67 m |
2.95 m x 1.67 m |
|
Second Level |
Primary Bedroom |
5.74 m |
4.73 m |
5.74 m x 4.73 m |
|
Second Level |
Bathroom |
3.58 m |
2.71 m |
3.58 m x 2.71 m |
|
Second Level |
Bedroom 2 |
5.16 m |
3.5 m |
5.16 m x 3.5 m |
|
Second Level |
Bedroom 3 |
3.86 m |
3.52 m |
3.86 m x 3.52 m |
|
Main Level |
Foyer |
2.26 m |
3.49 m |
2.26 m x 3.49 m |
|
Main Level |
Dining Room |
3.33 m |
4.67 m |
3.33 m x 4.67 m |
|
Main Level |
Family Room |
3.58 m |
4.42 m |
3.58 m x 4.42 m |
|
Main Level |
Kitchen |
5.78 m |
3.13 m |
5.78 m x 3.13 m |
|
Main Level |
Living Room |
3.87 m |
4.67 m |
3.87 m x 4.67 m |
|
Main Level |
Bathroom |
1.49 m |
1.5 m |
1.49 m x 1.5 m |
https://www.realtor.ca/real-estate/26866404/46-millhouse-mews-brampton-bram-west

