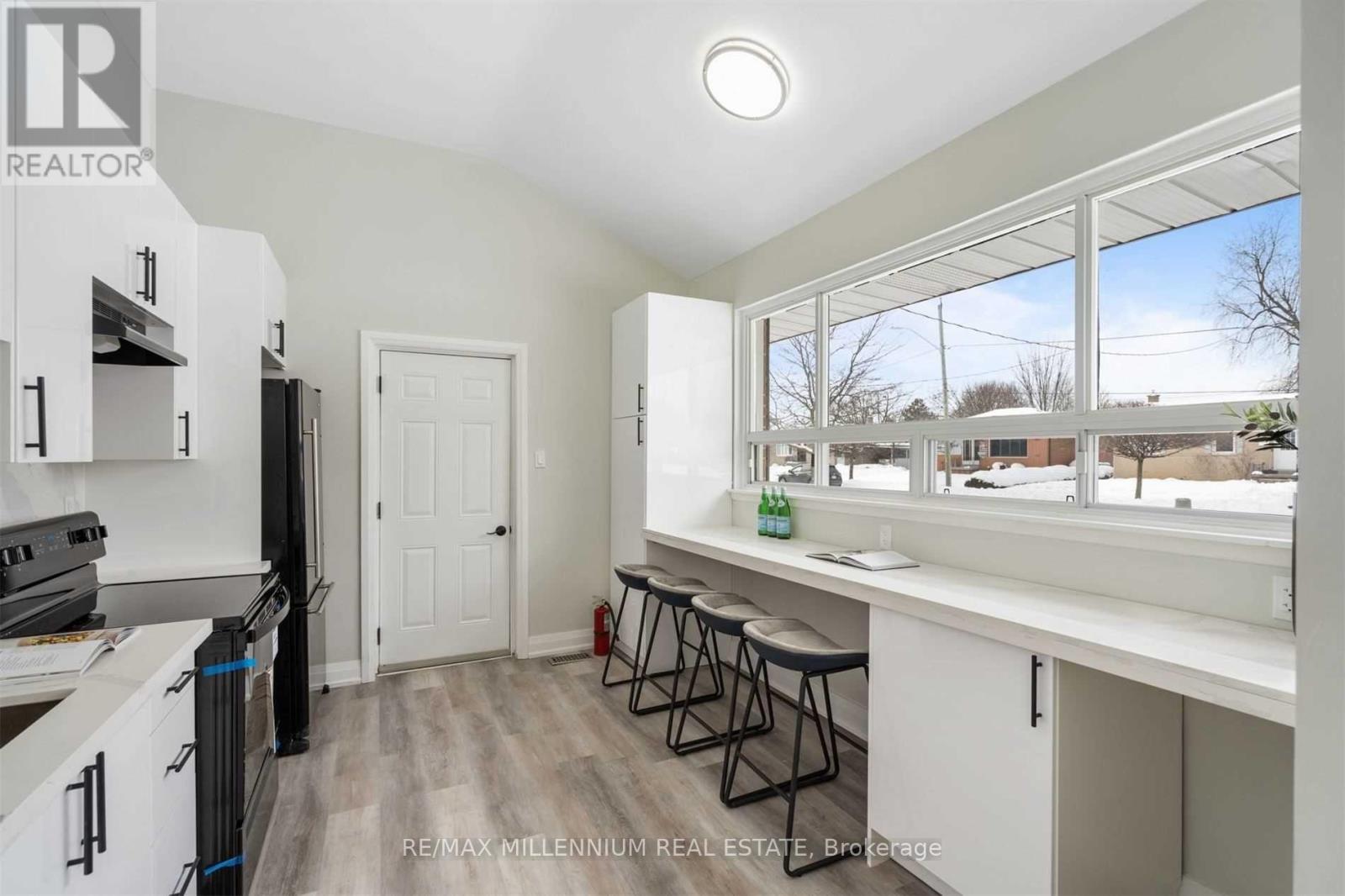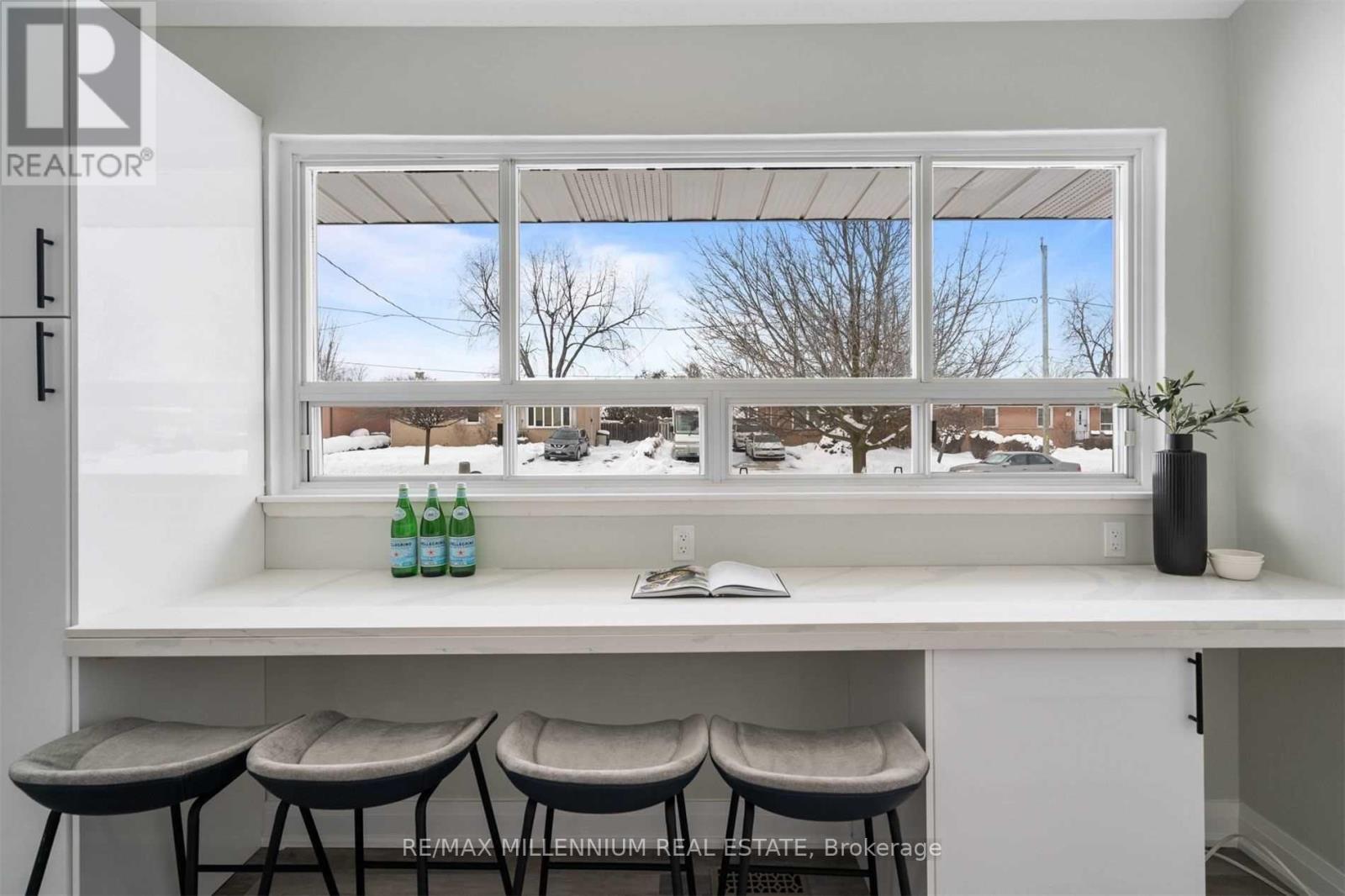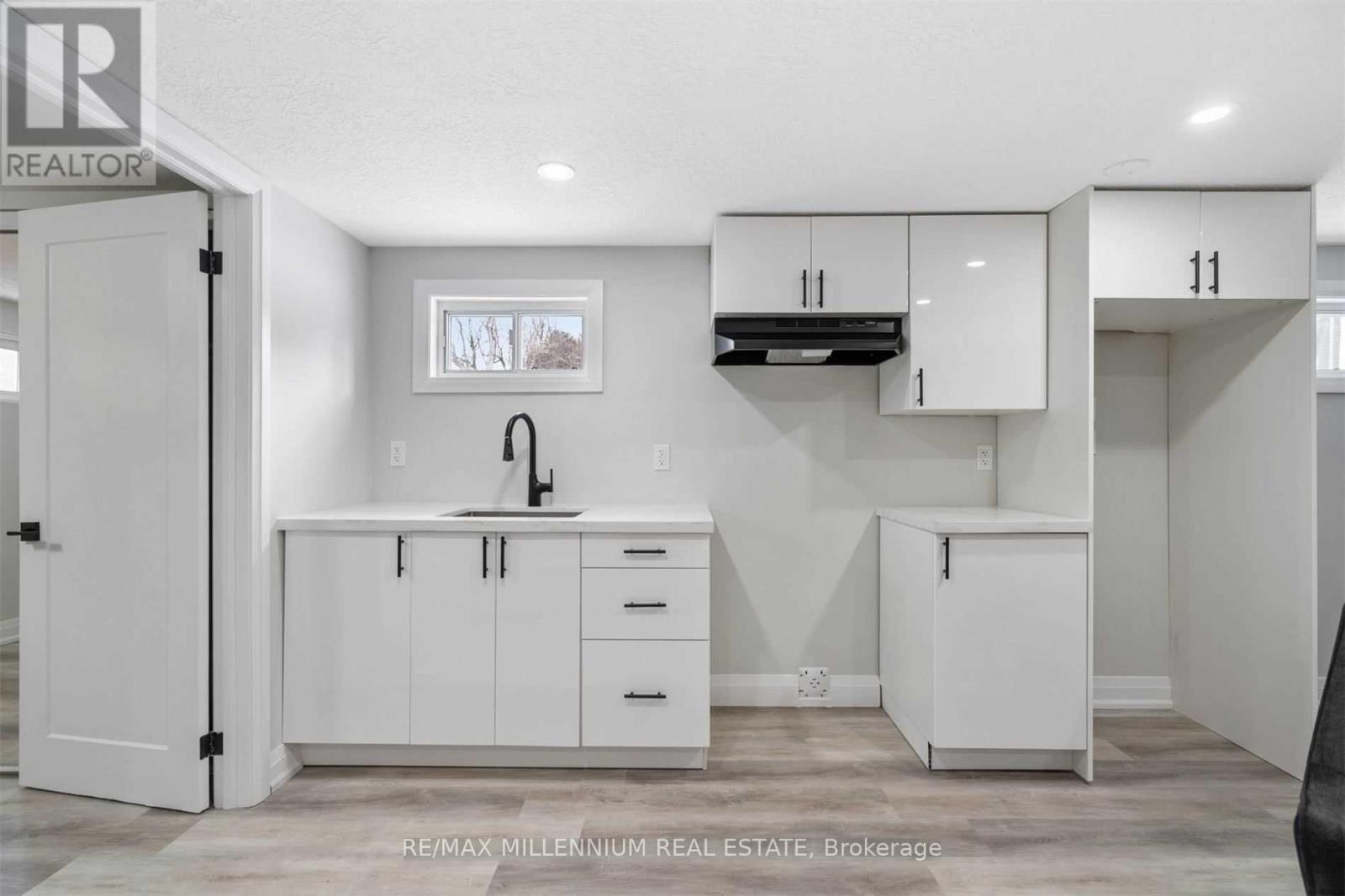4 Bedroom
2 Bathroom
1500 - 2000 sqft
Bungalow
Central Air Conditioning
Forced Air
$3,450 Monthly
Welcome to your dream home in one of Georgetowns most desirable neighbourhoods! This beautiful and well-maintained 3-bedroom residence offers the perfect blend of comfort, style, and convenience.Step inside to discover a spacious open-concept living room and modern kitchen, ideal for entertaining guests or enjoying family time. The kitchen is fully equipped with contemporary appliances, a breakfast bar, and ample storage everything you need for effortless cooking and dining.Unwind in one of the three cozy, sunlit bedrooms, each offering a peaceful retreat from the days hustle. The homes thoughtful layout provides plenty of space for rest and relaxation.Downstairs, the fully finished basement is a standout feature complete with an additional bedroom, large recreational space, and a kitchenette. Whether your looking for rental income, a private in-law suite, or simply more room to stretch out, this versatile lower level has you covered.Enjoy the peace and tranquility of this quiet, family-friendly neighbourhood while staying close to all the essentials including top-rated schools, shopping, dining, and more. (id:50787)
Property Details
|
MLS® Number
|
W12090171 |
|
Property Type
|
Single Family |
|
Community Name
|
Georgetown |
|
Parking Space Total
|
4 |
Building
|
Bathroom Total
|
2 |
|
Bedrooms Above Ground
|
3 |
|
Bedrooms Below Ground
|
1 |
|
Bedrooms Total
|
4 |
|
Architectural Style
|
Bungalow |
|
Basement Development
|
Finished |
|
Basement Type
|
Full (finished) |
|
Construction Style Attachment
|
Detached |
|
Cooling Type
|
Central Air Conditioning |
|
Exterior Finish
|
Brick |
|
Flooring Type
|
Laminate, Ceramic, Concrete |
|
Foundation Type
|
Brick |
|
Heating Fuel
|
Natural Gas |
|
Heating Type
|
Forced Air |
|
Stories Total
|
1 |
|
Size Interior
|
1500 - 2000 Sqft |
|
Type
|
House |
|
Utility Water
|
Municipal Water |
Parking
Land
|
Acreage
|
No |
|
Sewer
|
Septic System |
|
Size Depth
|
110 Ft |
|
Size Frontage
|
60 Ft |
|
Size Irregular
|
60 X 110 Ft |
|
Size Total Text
|
60 X 110 Ft |
Rooms
| Level |
Type |
Length |
Width |
Dimensions |
|
Lower Level |
Bathroom |
1.4 m |
2.35 m |
1.4 m x 2.35 m |
|
Lower Level |
Family Room |
4.02 m |
3.35 m |
4.02 m x 3.35 m |
|
Lower Level |
Kitchen |
4.02 m |
0.75 m |
4.02 m x 0.75 m |
|
Lower Level |
Bedroom |
3.99 m |
2.65 m |
3.99 m x 2.65 m |
|
Lower Level |
Laundry Room |
2.55 m |
2.37 m |
2.55 m x 2.37 m |
|
Main Level |
Kitchen |
3.2 m |
3.86 m |
3.2 m x 3.86 m |
|
Upper Level |
Primary Bedroom |
2.99 m |
4.07 m |
2.99 m x 4.07 m |
|
Upper Level |
Bedroom 2 |
3.02 m |
2.61 m |
3.02 m x 2.61 m |
|
Upper Level |
Bedroom 3 |
3.01 m |
3.88 m |
3.01 m x 3.88 m |
|
Upper Level |
Bathroom |
2.07 m |
1.5 m |
2.07 m x 1.5 m |
https://www.realtor.ca/real-estate/28185476/46-mcgilvray-crescent-halton-hills-georgetown-georgetown








































