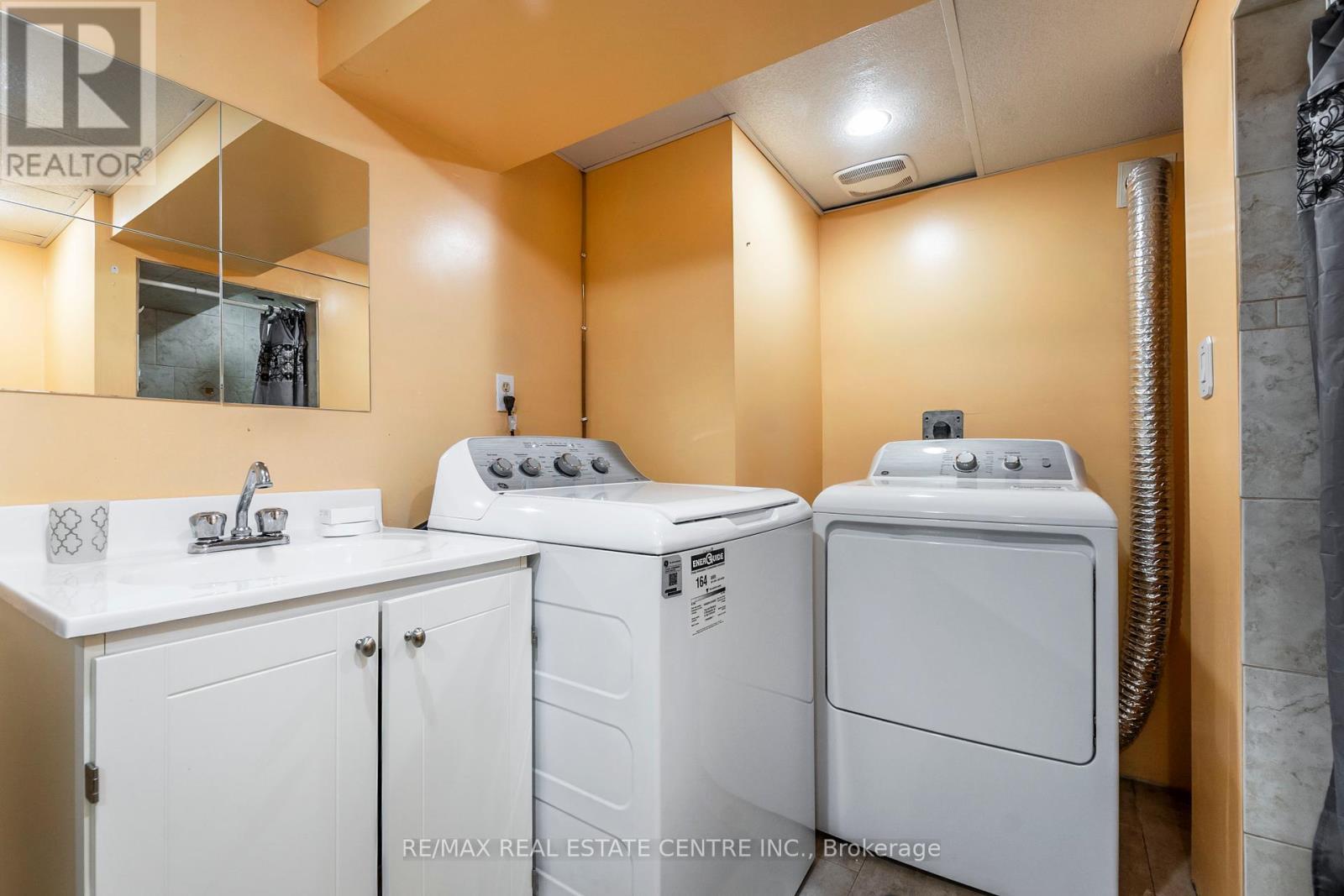5 Bedroom
2 Bathroom
700 - 1100 sqft
Bungalow
Central Air Conditioning
Forced Air
$839,900
Nestled in the desirable Westdale neighborhood of Hamilton, this charming and well-maintained bungalow offers the perfect blend of comfort and convenience. Featuring modern upgrades, including a new washer and dryer, newer windows, and owned furnace and A/C, this bright home has been freshly painted and is move-in ready. Additional updates include a new roof and a recently sealed driveway. A city-permitted fifth bedroom has been recently added, providing extra space for families or rental potential. With a separate side entrance and a finished basement, this home presents an excellent income opportunity. Located in a quiet, family-friendly area with top-rated schools, it is just a short walk to Princess Point, scenic trails, Westdale Village shops and restaurants, and McMaster University. Offering easy access to Highway 403, the QEW, and public transportation, this home is ideal for families, professionals, and investors alike. Don't miss out on this incredible opportunity schedule your showing today! (id:50787)
Property Details
|
MLS® Number
|
X12121491 |
|
Property Type
|
Single Family |
|
Community Name
|
Westdale |
|
Parking Space Total
|
3 |
Building
|
Bathroom Total
|
2 |
|
Bedrooms Above Ground
|
3 |
|
Bedrooms Below Ground
|
2 |
|
Bedrooms Total
|
5 |
|
Age
|
51 To 99 Years |
|
Appliances
|
Water Heater, Dishwasher, Dryer, Microwave, Oven, Stove, Washer, Refrigerator |
|
Architectural Style
|
Bungalow |
|
Basement Development
|
Finished |
|
Basement Type
|
Full (finished) |
|
Construction Style Attachment
|
Detached |
|
Cooling Type
|
Central Air Conditioning |
|
Exterior Finish
|
Brick |
|
Foundation Type
|
Poured Concrete |
|
Heating Fuel
|
Natural Gas |
|
Heating Type
|
Forced Air |
|
Stories Total
|
1 |
|
Size Interior
|
700 - 1100 Sqft |
|
Type
|
House |
|
Utility Water
|
Municipal Water |
Parking
Land
|
Acreage
|
No |
|
Sewer
|
Sanitary Sewer |
|
Size Depth
|
110 Ft |
|
Size Frontage
|
39 Ft |
|
Size Irregular
|
39 X 110 Ft |
|
Size Total Text
|
39 X 110 Ft |
Rooms
| Level |
Type |
Length |
Width |
Dimensions |
|
Basement |
Bathroom |
3.89 m |
2.56 m |
3.89 m x 2.56 m |
|
Basement |
Utility Room |
3.16 m |
2.25 m |
3.16 m x 2.25 m |
|
Basement |
Bedroom |
3.16 m |
2.74 m |
3.16 m x 2.74 m |
|
Basement |
Bedroom |
3.16 m |
3.13 m |
3.16 m x 3.13 m |
|
Basement |
Eating Area |
2.97 m |
2.78 m |
2.97 m x 2.78 m |
|
Basement |
Recreational, Games Room |
3.81 m |
2.86 m |
3.81 m x 2.86 m |
|
Main Level |
Bedroom |
3.05 m |
2.67 m |
3.05 m x 2.67 m |
|
Main Level |
Bedroom 2 |
3.58 m |
3.25 m |
3.58 m x 3.25 m |
|
Main Level |
Bedroom 3 |
2.92 m |
2.65 m |
2.92 m x 2.65 m |
|
Main Level |
Kitchen |
4.03 m |
3.82 m |
4.03 m x 3.82 m |
|
Main Level |
Living Room |
4.35 m |
3.23 m |
4.35 m x 3.23 m |
|
Main Level |
Bathroom |
2.59 m |
1.83 m |
2.59 m x 1.83 m |
https://www.realtor.ca/real-estate/28254211/46-kenmore-road-hamilton-westdale-westdale






































