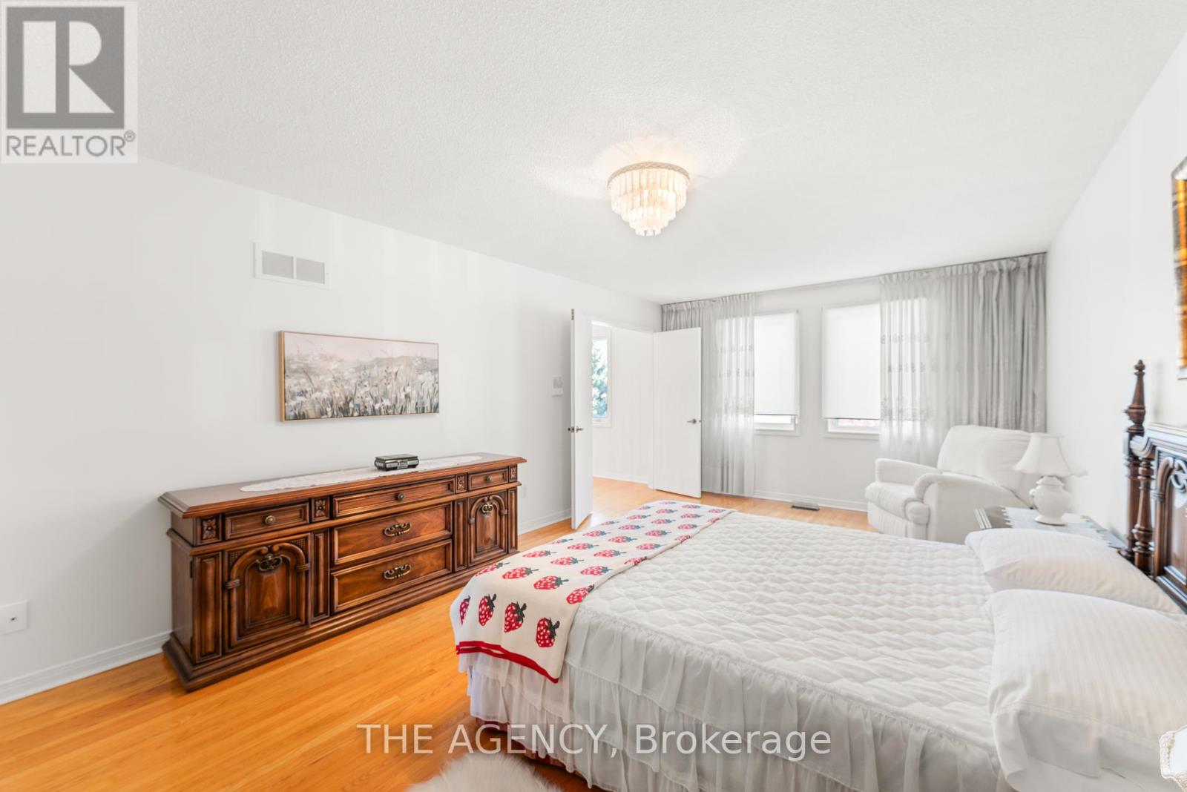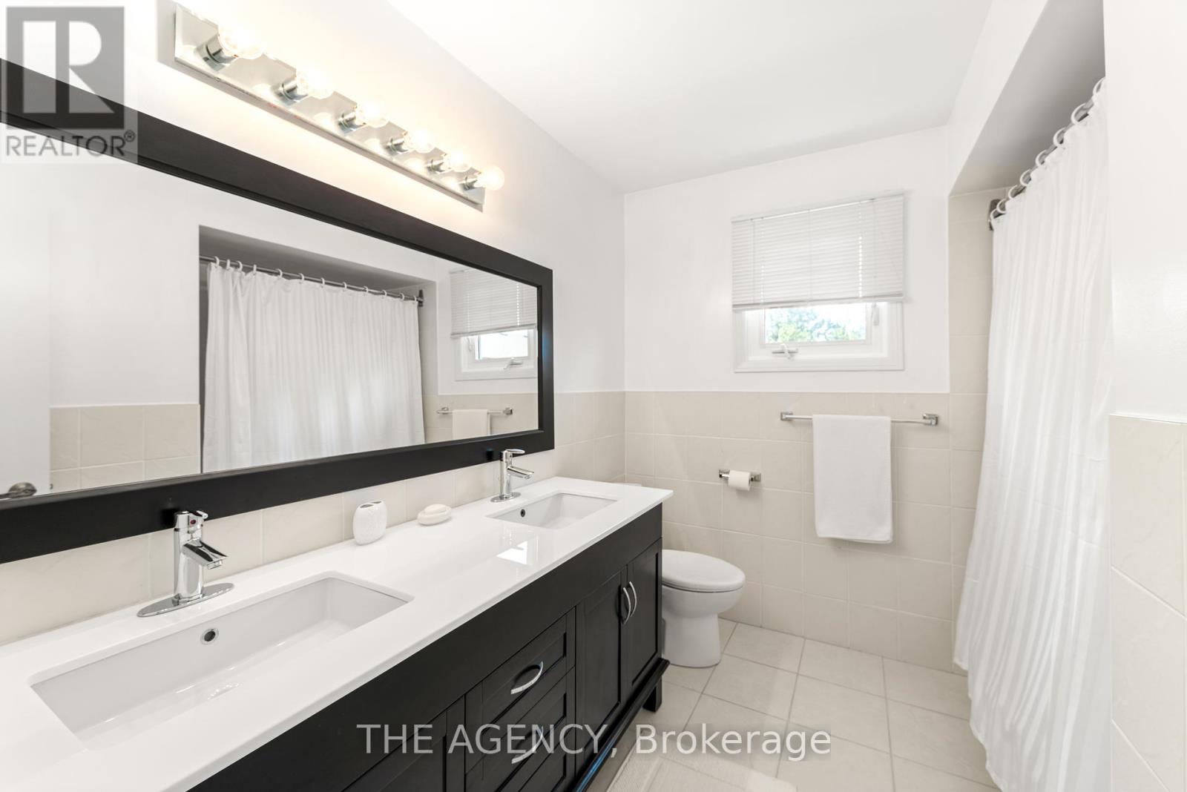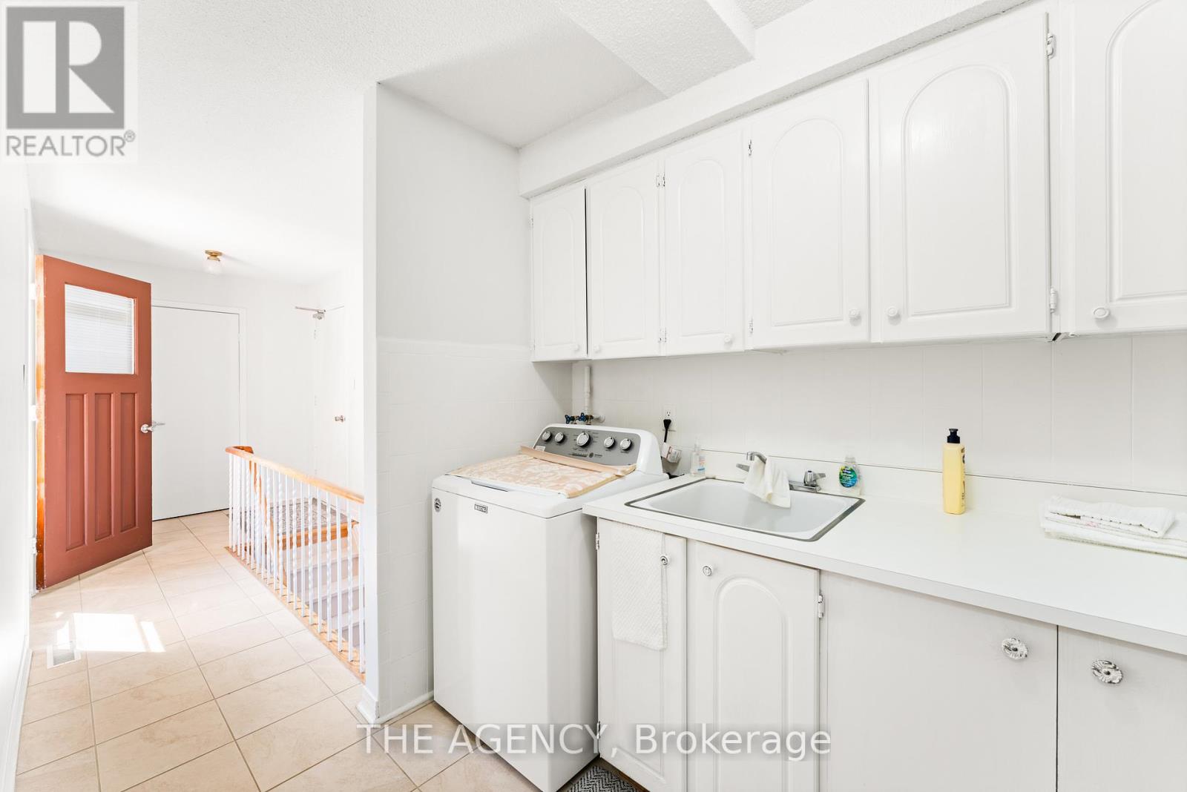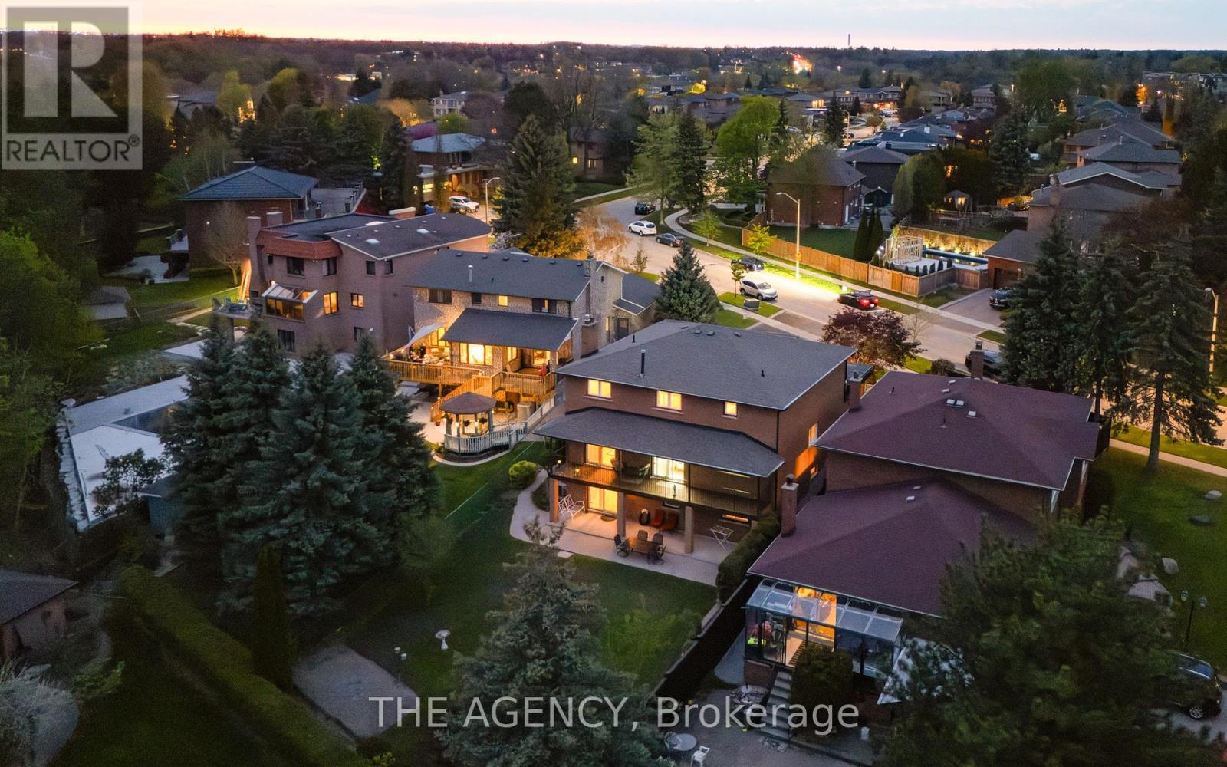5 Bedroom
4 Bathroom
3500 - 5000 sqft
Fireplace
Central Air Conditioning
Forced Air
$1,848,888
Never before offered for sale, this meticulously maintained residence is a true testament of pride of ownership. Nestled on a 77x187 ft private lot in one of Woodbridge's most coveted neighborhoods,, this home offers 5753 sq ft of total living space combining timeless elegance with boundless potential to make this your dream home. Featuring 4 large beds, 4 Baths, large 3 car garage. Thoughtfully designed to accommodate both comfortable family living and sophisticated entertaining. Living areas flooded with natural light, hardwood floors throughout. Finished W/O basement opens to your own private park like backyard, a truly rare offering that presents the ideal canvas for creating an outdoor oasis! Must see! (id:50787)
Property Details
|
MLS® Number
|
N12141564 |
|
Property Type
|
Single Family |
|
Community Name
|
East Woodbridge |
|
Parking Space Total
|
9 |
Building
|
Bathroom Total
|
4 |
|
Bedrooms Above Ground
|
5 |
|
Bedrooms Total
|
5 |
|
Basement Development
|
Finished |
|
Basement Features
|
Walk Out |
|
Basement Type
|
N/a (finished) |
|
Construction Style Attachment
|
Detached |
|
Cooling Type
|
Central Air Conditioning |
|
Exterior Finish
|
Brick Facing |
|
Fireplace Present
|
Yes |
|
Flooring Type
|
Hardwood |
|
Foundation Type
|
Poured Concrete |
|
Half Bath Total
|
1 |
|
Heating Fuel
|
Natural Gas |
|
Heating Type
|
Forced Air |
|
Stories Total
|
2 |
|
Size Interior
|
3500 - 5000 Sqft |
|
Type
|
House |
|
Utility Water
|
Municipal Water |
Parking
Land
|
Acreage
|
No |
|
Sewer
|
Sanitary Sewer |
|
Size Depth
|
187 Ft ,2 In |
|
Size Frontage
|
77 Ft ,9 In |
|
Size Irregular
|
77.8 X 187.2 Ft |
|
Size Total Text
|
77.8 X 187.2 Ft |
Rooms
| Level |
Type |
Length |
Width |
Dimensions |
|
Second Level |
Primary Bedroom |
6.81 m |
3.76 m |
6.81 m x 3.76 m |
|
Second Level |
Bedroom 3 |
3.89 m |
3.81 m |
3.89 m x 3.81 m |
|
Second Level |
Bedroom 4 |
3.96 m |
3.81 m |
3.96 m x 3.81 m |
|
Second Level |
Bedroom 5 |
3.96 m |
3.81 m |
3.96 m x 3.81 m |
|
Lower Level |
Family Room |
8.53 m |
3.45 m |
8.53 m x 3.45 m |
|
Lower Level |
Great Room |
7.19 m |
3.76 m |
7.19 m x 3.76 m |
|
Lower Level |
Kitchen |
5.89 m |
3.76 m |
5.89 m x 3.76 m |
|
Main Level |
Living Room |
5.64 m |
3.71 m |
5.64 m x 3.71 m |
|
Main Level |
Dining Room |
4.27 m |
3.71 m |
4.27 m x 3.71 m |
|
Main Level |
Family Room |
5.59 m |
3.66 m |
5.59 m x 3.66 m |
|
Main Level |
Kitchen |
3.05 m |
3.84 m |
3.05 m x 3.84 m |
|
Main Level |
Bedroom |
3.23 m |
3.66 m |
3.23 m x 3.66 m |
https://www.realtor.ca/real-estate/28297329/46-jeanne-drive-vaughan-east-woodbridge-east-woodbridge




















































