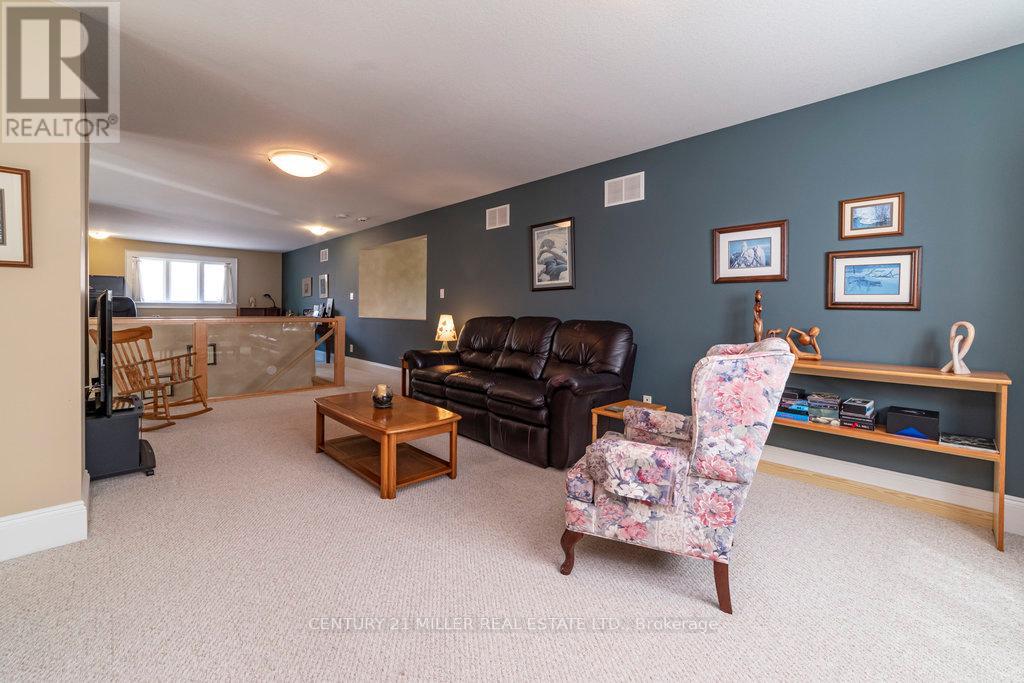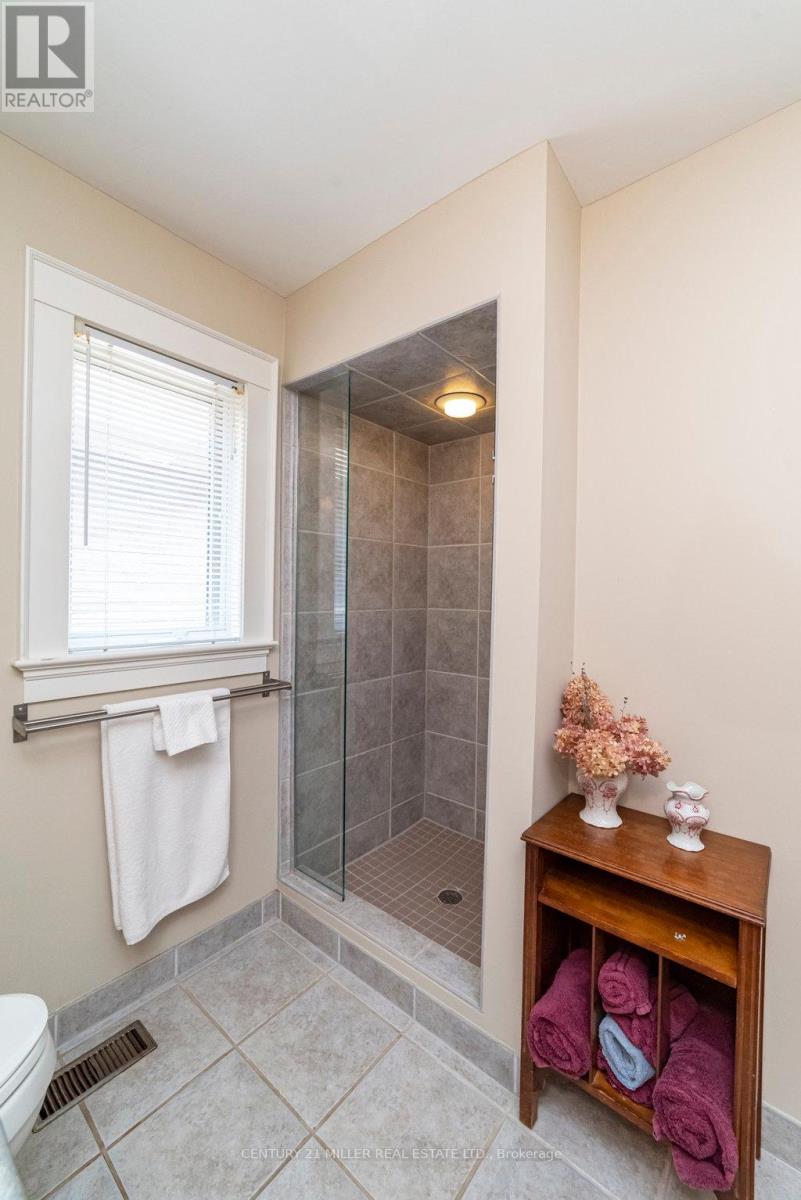3 Bedroom
3 Bathroom
Fireplace
Heat Pump
Landscaped
$1,459,900
Located on one of the most attractive streets in Dundas, this gorgeous bungaloft is a rare find! Perfect for entertaining, the open concept main floor features spacious living and dining rooms with vaulted ceiling and 2-sided gas fireplace, and a beautiful kitchen with gas range, built-in oven, and granite counters. From the living room, walk out to beautiful gardens and extensive patio space and a custom-built pergola. More main floor convenience includes the primary bedroom, featuring vaulted ceilings, 5-piece ensuite, and another walk-out to the patio and gardens. Additional main floor features include the second bedroom, a 3-piece bathroom, and a mudroom/laundry room with garage access. The lofted second level boasts a large family room open to below and an office that could easily be converted to a fourth bedroom. And, the finished lower level is huge with plenty of space for a home gym, games/rec room, the third bedroom, a large storage room/workshop, and a 2-piece bathroom. In all, there's over 3,800 sq ft of finished living space! Picturesque Giffin Road is lined with beautiful homes and gardens, and rarely do they come available - don't miss this incredible opportunity! (id:50787)
Property Details
|
MLS® Number
|
X8471234 |
|
Property Type
|
Single Family |
|
Community Name
|
Dundas |
|
Amenities Near By
|
Schools, Park |
|
Parking Space Total
|
4 |
|
Structure
|
Patio(s) |
Building
|
Bathroom Total
|
3 |
|
Bedrooms Above Ground
|
2 |
|
Bedrooms Below Ground
|
1 |
|
Bedrooms Total
|
3 |
|
Appliances
|
Central Vacuum, Garage Door Opener Remote(s) |
|
Basement Development
|
Finished |
|
Basement Type
|
Full (finished) |
|
Construction Style Attachment
|
Detached |
|
Exterior Finish
|
Brick |
|
Fireplace Present
|
Yes |
|
Fireplace Total
|
1 |
|
Foundation Type
|
Poured Concrete |
|
Heating Type
|
Heat Pump |
|
Stories Total
|
1 |
|
Type
|
House |
|
Utility Water
|
Municipal Water |
Parking
Land
|
Acreage
|
No |
|
Land Amenities
|
Schools, Park |
|
Landscape Features
|
Landscaped |
|
Sewer
|
Sanitary Sewer |
|
Size Irregular
|
52.03 X 114.67 Ft |
|
Size Total Text
|
52.03 X 114.67 Ft |
Rooms
| Level |
Type |
Length |
Width |
Dimensions |
|
Second Level |
Family Room |
7.61 m |
3.96 m |
7.61 m x 3.96 m |
|
Second Level |
Office |
4.28 m |
3.96 m |
4.28 m x 3.96 m |
|
Basement |
Exercise Room |
8.61 m |
6.19 m |
8.61 m x 6.19 m |
|
Basement |
Bedroom |
4.69 m |
4.02 m |
4.69 m x 4.02 m |
|
Basement |
Recreational, Games Room |
7.71 m |
4.05 m |
7.71 m x 4.05 m |
|
Basement |
Games Room |
4.48 m |
4.05 m |
4.48 m x 4.05 m |
|
Main Level |
Living Room |
5.09 m |
4.06 m |
5.09 m x 4.06 m |
|
Main Level |
Dining Room |
4.06 m |
2.9 m |
4.06 m x 2.9 m |
|
Main Level |
Kitchen |
6.59 m |
3.96 m |
6.59 m x 3.96 m |
|
Main Level |
Primary Bedroom |
8.69 m |
4.4 m |
8.69 m x 4.4 m |
|
Main Level |
Bedroom |
4.29 m |
4.19 m |
4.29 m x 4.19 m |
|
Main Level |
Laundry Room |
4.57 m |
1.78 m |
4.57 m x 1.78 m |
https://www.realtor.ca/real-estate/27082075/46-giffin-road-hamilton-dundas










































