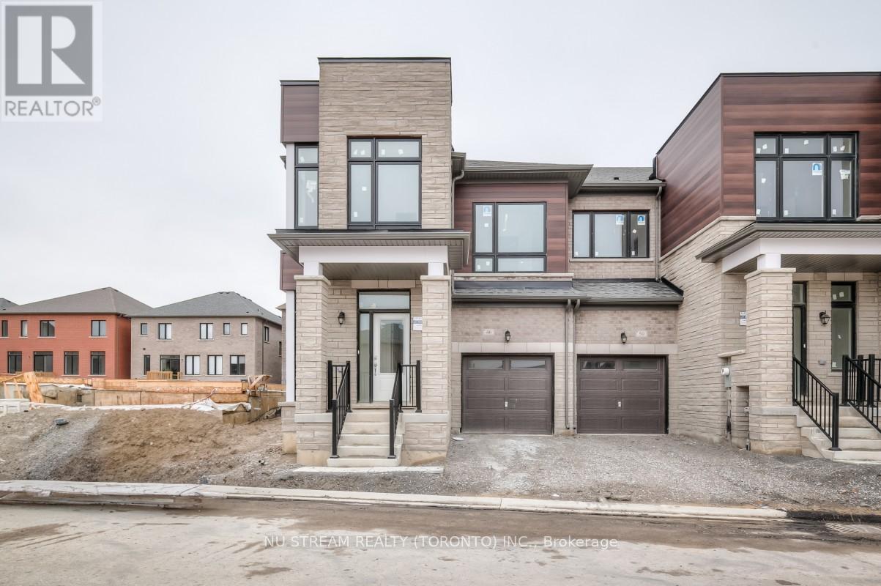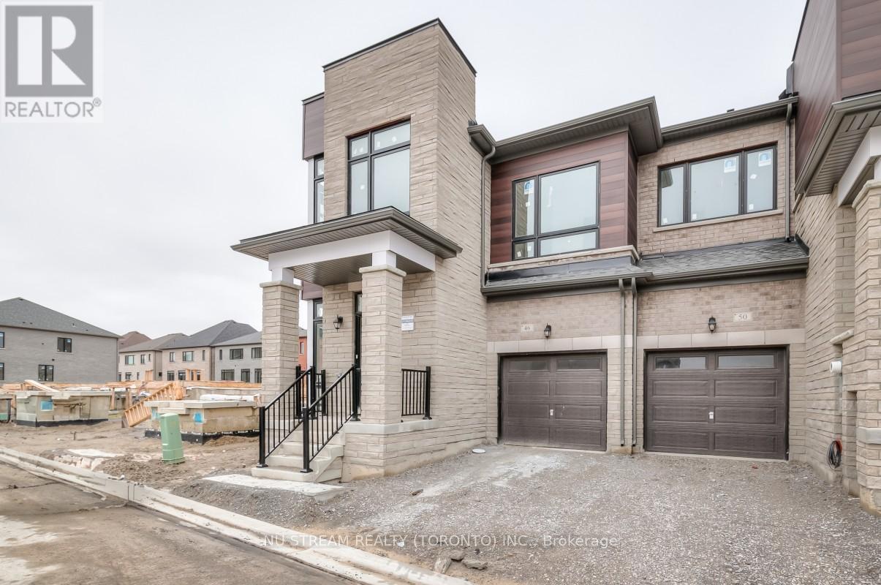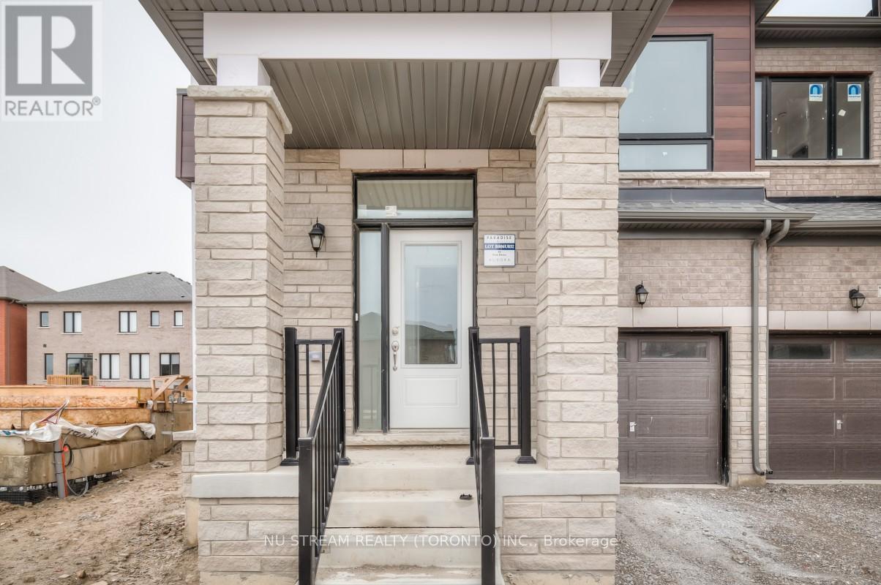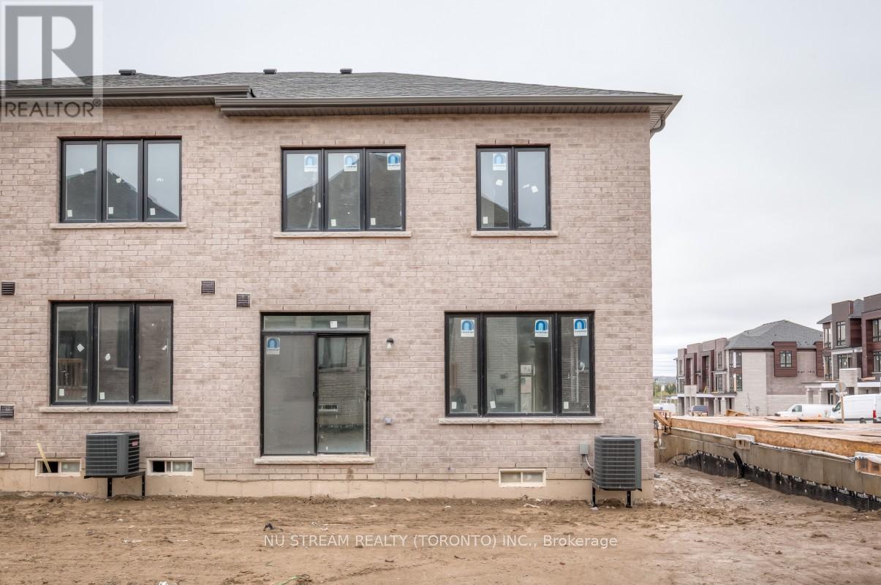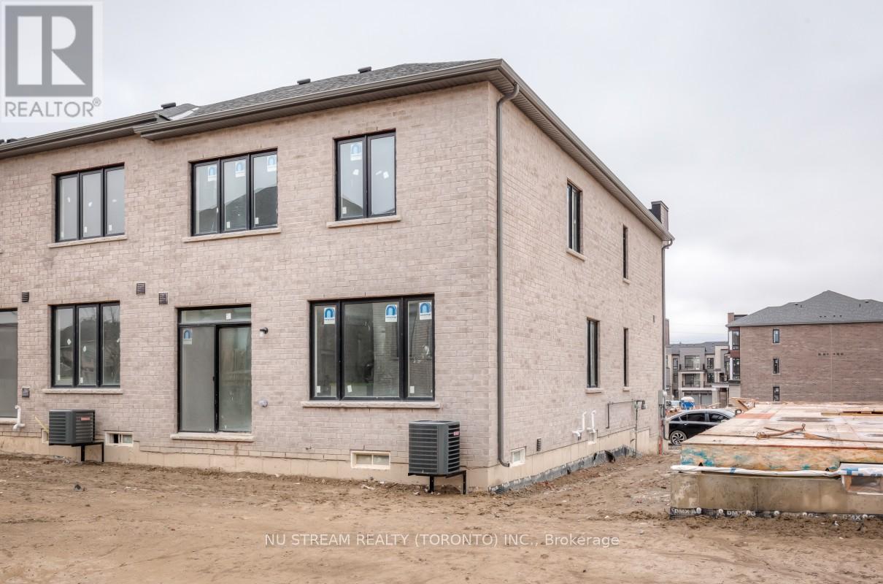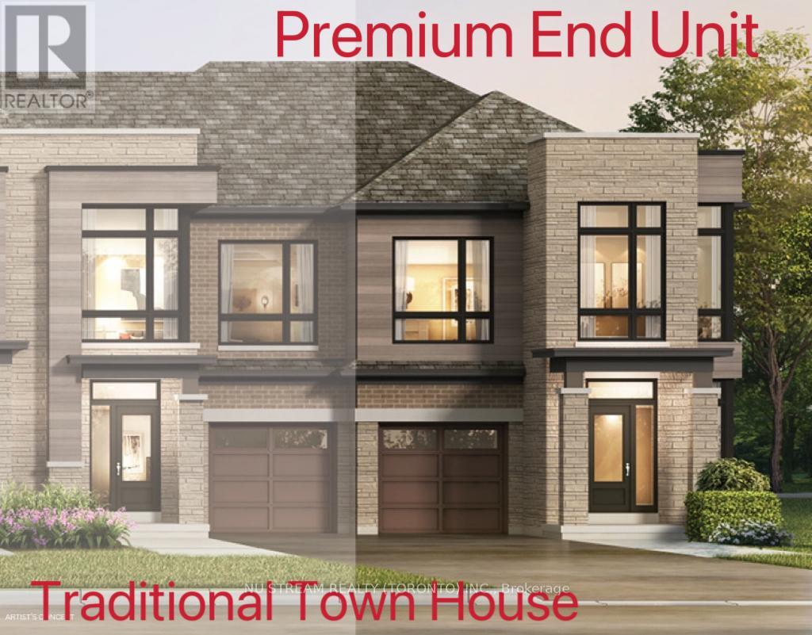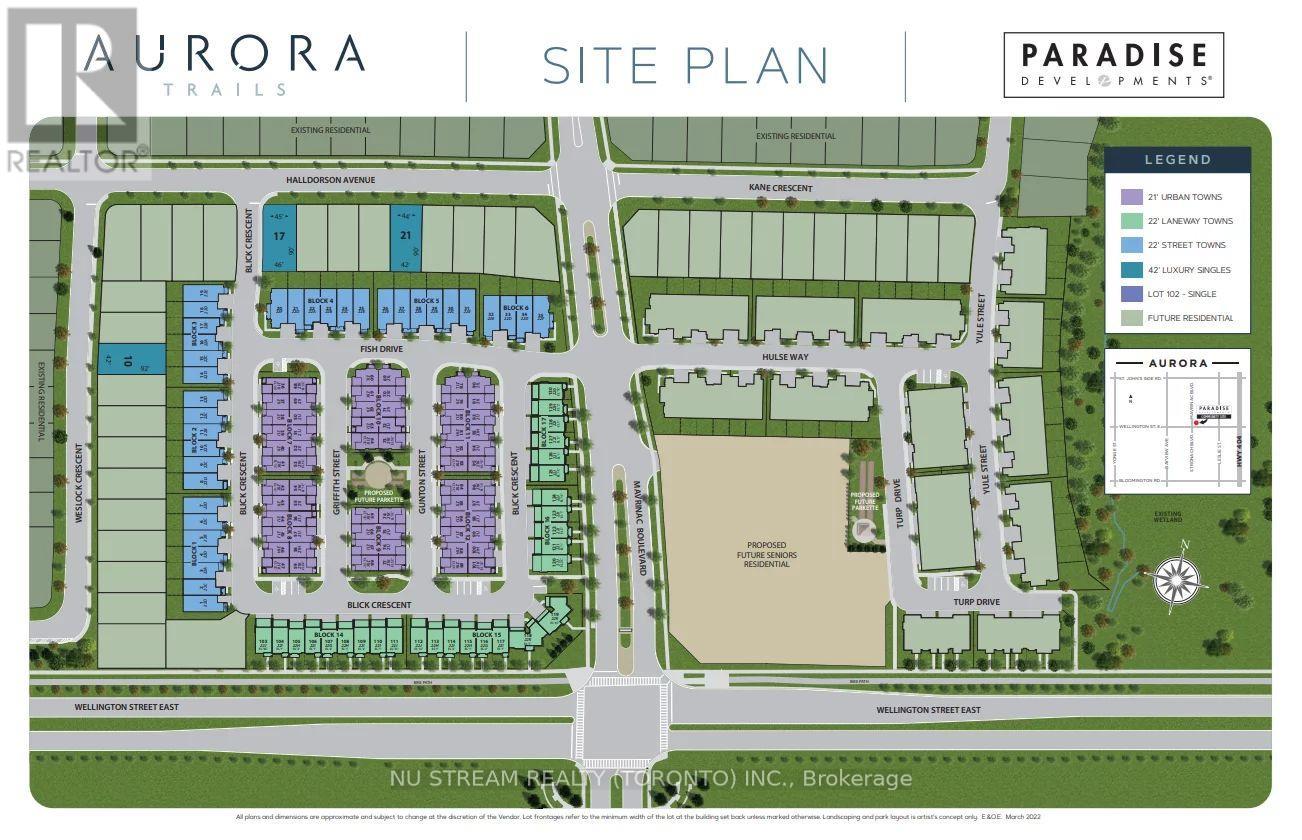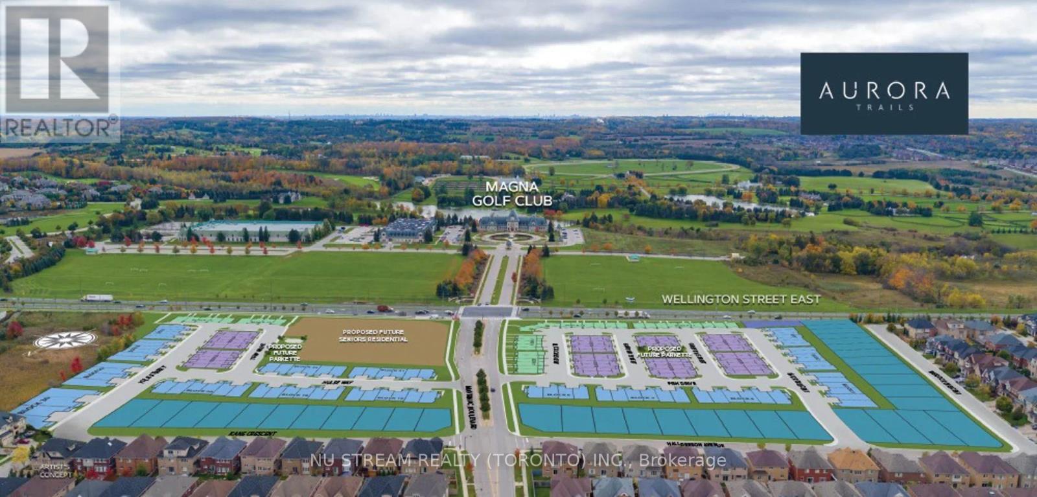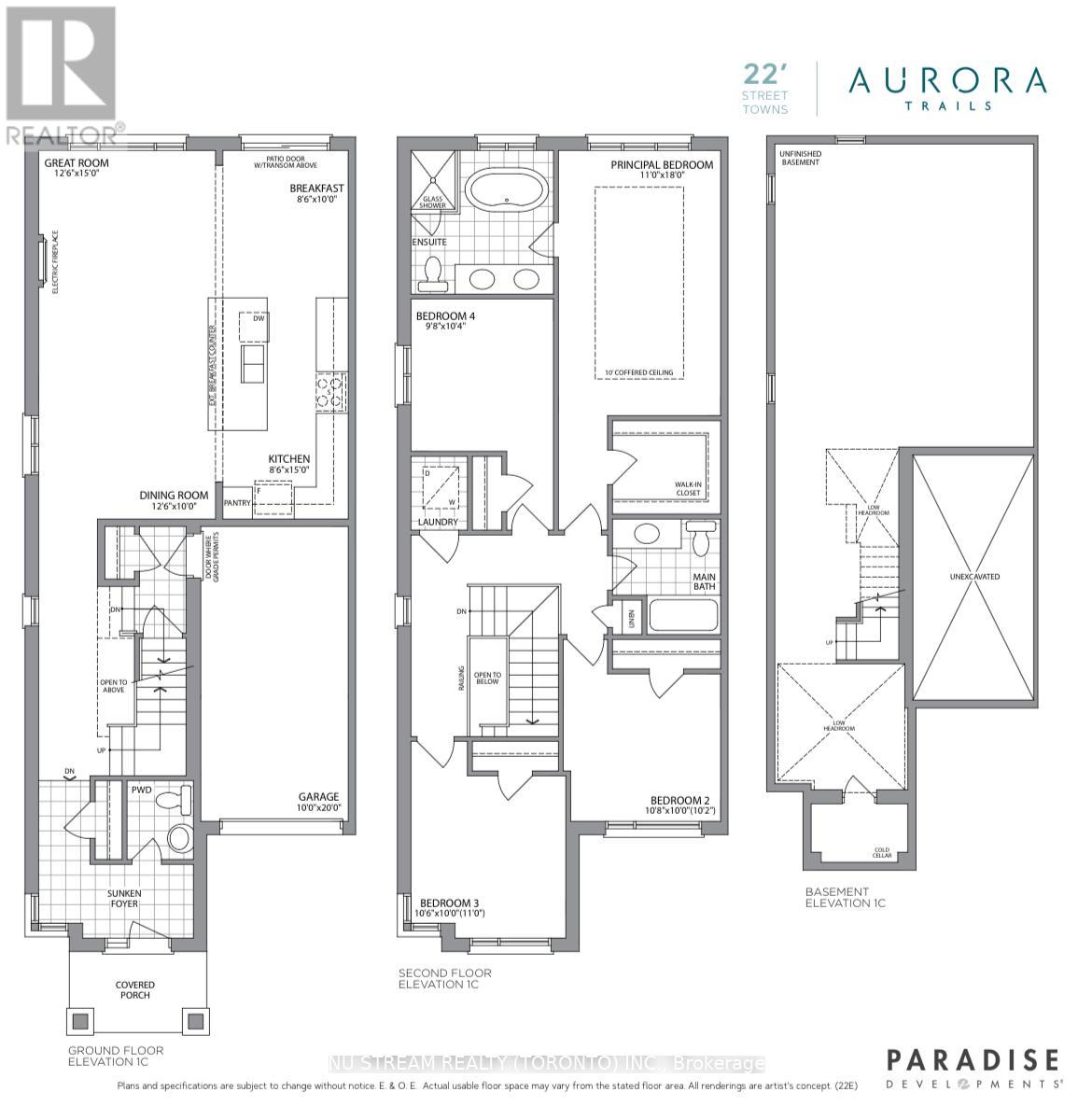46 Fish Dr Aurora, Ontario L4G 7B6
$1,380,000Maintenance, Parcel of Tied Land
$119.95 Monthly
Maintenance, Parcel of Tied Land
$119.95 MonthlyTraditional Two Storey Town house assignment at Aurora Trails with Spacious Backyard. Closing in June 2024. Large 4 beds Ellen Model (End Unit). 9' Ground &Second Floor Ceilings. Located Conveniently At Wellington Street East And Mavrinac Boulevard. Aurora Trails Provides Seamless Access To The Historic Downtown, Boutique Shopping Along Yonge Street, And The Greater Toronto Area Via Highway 404. Step Outside To Find Yourself Mere Moments Away From The Renowned Magna Golf Course, Top-Tier Schools, Picturesque Parks, Scenic Trails, Chic Shops, And Delectable Dining Options. Open concept kitchen with centre island. **** EXTRAS **** Includes Central Air Unit. Upgraded Pot Lights. Solid Oak Flooring in 2nd Floor Hallway. (id:50787)
Property Details
| MLS® Number | N8246102 |
| Property Type | Single Family |
| Community Name | Bayview Northeast |
| Parking Space Total | 2 |
Building
| Bathroom Total | 3 |
| Bedrooms Above Ground | 4 |
| Bedrooms Total | 4 |
| Basement Development | Unfinished |
| Basement Type | N/a (unfinished) |
| Construction Style Attachment | Attached |
| Cooling Type | Central Air Conditioning |
| Exterior Finish | Brick |
| Fireplace Present | Yes |
| Heating Fuel | Natural Gas |
| Heating Type | Forced Air |
| Stories Total | 2 |
| Type | Row / Townhouse |
Parking
| Attached Garage |
Land
| Acreage | No |
| Size Irregular | 27.74 X 95.85 Ft |
| Size Total Text | 27.74 X 95.85 Ft |
Rooms
| Level | Type | Length | Width | Dimensions |
|---|---|---|---|---|
| Second Level | Primary Bedroom | 3.35 m | 5.49 m | 3.35 m x 5.49 m |
| Second Level | Bedroom 2 | 3.29 m | 3.05 m | 3.29 m x 3.05 m |
| Second Level | Bedroom 3 | 3.23 m | 3.05 m | 3.23 m x 3.05 m |
| Second Level | Bedroom 4 | 2.99 m | 3.17 m | 2.99 m x 3.17 m |
| Main Level | Great Room | 3.84 m | 4.56 m | 3.84 m x 4.56 m |
| Main Level | Eating Area | 2.63 m | 3.05 m | 2.63 m x 3.05 m |
| Main Level | Kitchen | 2.62 m | 4.57 m | 2.62 m x 4.57 m |
| Main Level | Dining Room | 3.84 m | 3.05 m | 3.84 m x 3.05 m |
https://www.realtor.ca/real-estate/26768610/46-fish-dr-aurora-bayview-northeast

