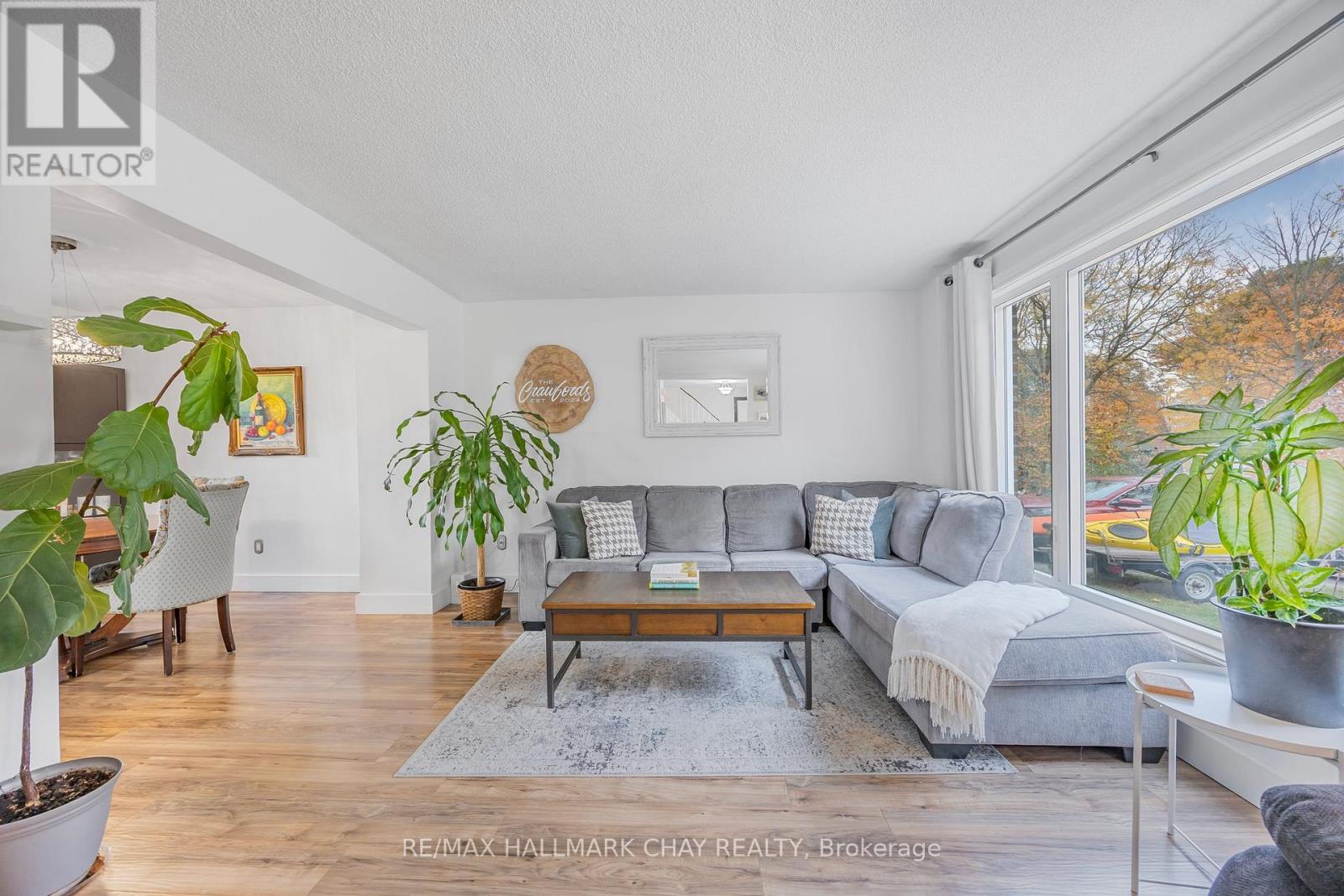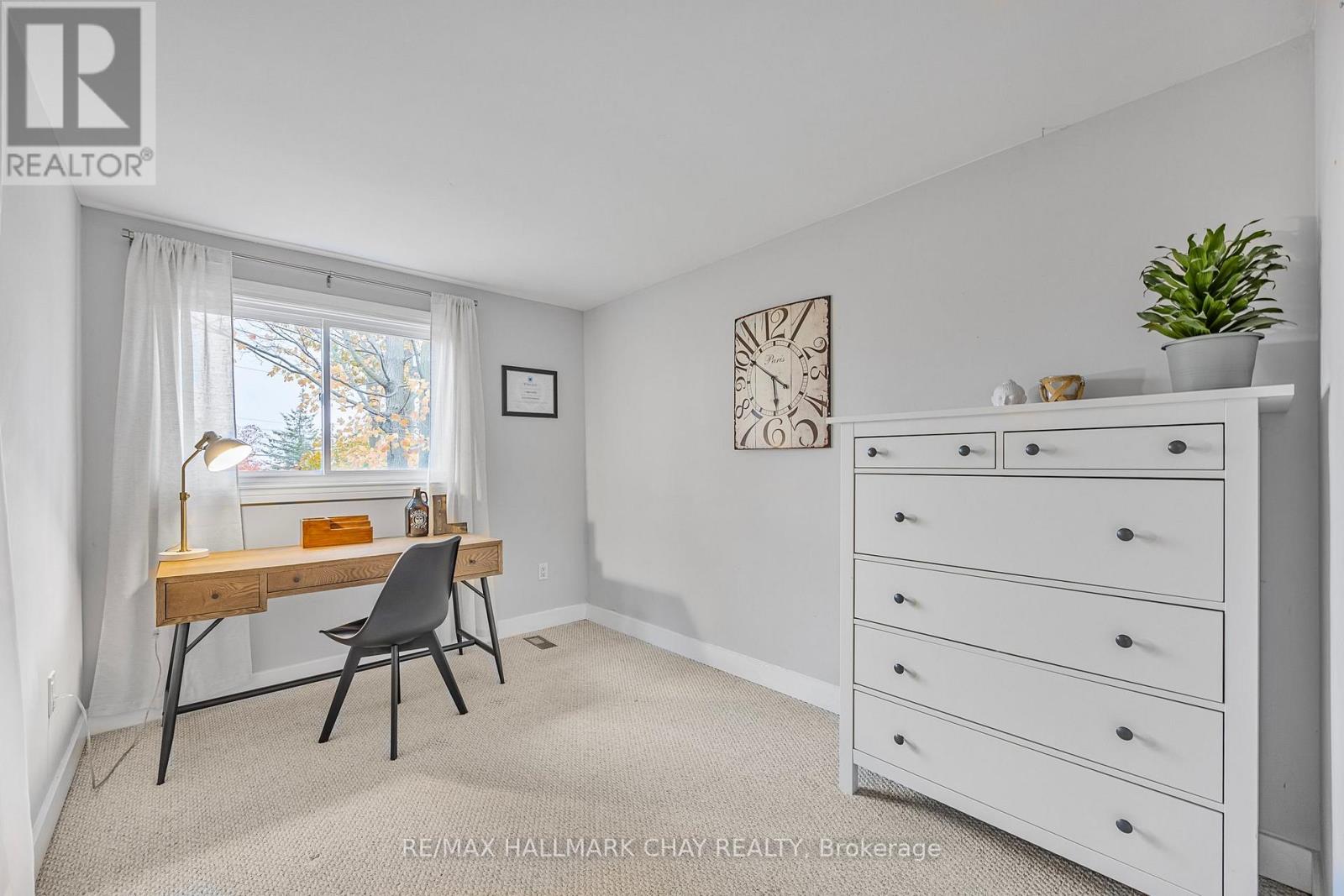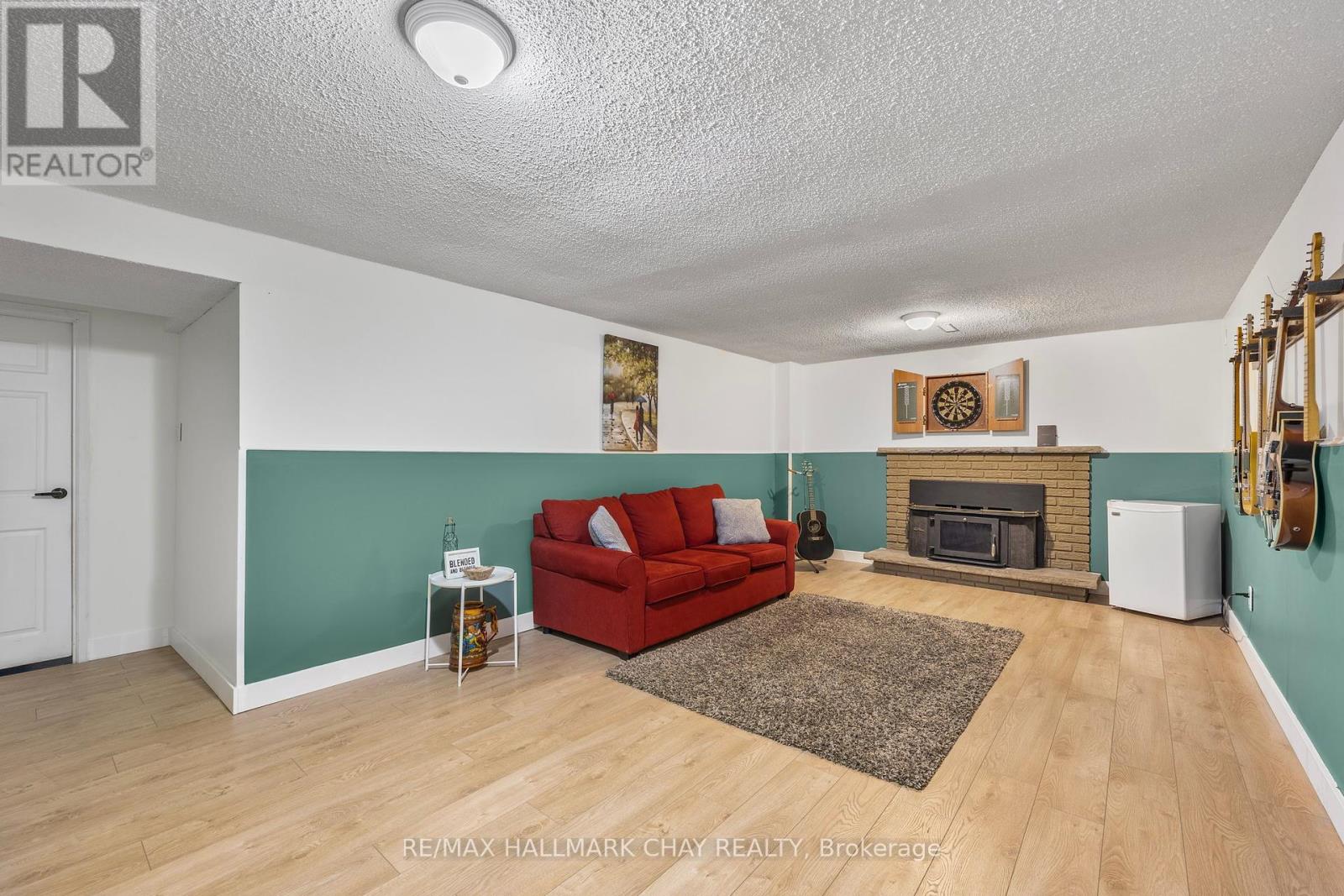4 Bedroom
2 Bathroom
1100 - 1500 sqft
Fireplace
Central Air Conditioning
Forced Air
$749,900
Stunning Fully Renovated Family Home in Prime Location. Welcome to this Beautifully Renovated 2-Storey Home, Nestled In A Mature Neighbourhood Known For Its Large Lots, Mature Trees, & Exceptional Privacy. This Turnkey Property Has Been Thoughtfully Updated From Top to Bottom, Featuring Brand New Laminate Flooring And A Custom Designer Kitchen Crafted by Kas. The Open-Concept Kitchen Feeds Into The Dining Room And A Large Living Room With An Oversized Bay Window, Making It Easy To Cook And Entertain Family & Friends. The Exterior Impresses With New Siding, Fascia, Soffits, Windows, Front Door, And Garage Door Along With A Convenient Garden Shed For Extra Storage. Inside, the Spacious Open-Concept Layout Is Perfect for Family Living. The Fully Finished Basement Features Durable Laminate Flooring And A Cozy Wood-Burning Fireplace, Ideal For Relaxing Evenings. Offering 4 Generously Sized Bedrooms And 2 Updated Bathrooms, This Home Provides Both Comfort And Functionality. Step Outside To A Fully Fenced Backyard With A Large Patio Perfect For Entertaining Or Unwinding In A Peaceful Setting. Located On A Quiet Street With Excellent Schools Nearby, You're Within Walking Distance To Georgian Mall, Local Trails, And Parks. Plus, You're Just A Short Drive To Highway 400 And Several Golf Courses, Making This An Ideal Spot For Both Convenience And Lifestyle. (id:50787)
Property Details
|
MLS® Number
|
S12095722 |
|
Property Type
|
Single Family |
|
Community Name
|
Cundles East |
|
Amenities Near By
|
Park, Public Transit, Schools |
|
Community Features
|
Community Centre |
|
Features
|
Wooded Area, Dry |
|
Parking Space Total
|
5 |
|
Structure
|
Deck, Patio(s), Porch, Shed |
Building
|
Bathroom Total
|
2 |
|
Bedrooms Above Ground
|
4 |
|
Bedrooms Total
|
4 |
|
Age
|
31 To 50 Years |
|
Amenities
|
Fireplace(s) |
|
Appliances
|
Water Heater, Dishwasher, Dryer, Garage Door Opener, Stove, Washer, Water Softener, Refrigerator |
|
Basement Development
|
Finished |
|
Basement Type
|
Full (finished) |
|
Construction Style Attachment
|
Detached |
|
Cooling Type
|
Central Air Conditioning |
|
Exterior Finish
|
Vinyl Siding, Brick |
|
Fireplace Present
|
Yes |
|
Flooring Type
|
Hardwood, Carpeted, Laminate |
|
Foundation Type
|
Unknown |
|
Half Bath Total
|
1 |
|
Heating Fuel
|
Natural Gas |
|
Heating Type
|
Forced Air |
|
Stories Total
|
2 |
|
Size Interior
|
1100 - 1500 Sqft |
|
Type
|
House |
|
Utility Water
|
Municipal Water |
Parking
Land
|
Acreage
|
No |
|
Fence Type
|
Fully Fenced, Fenced Yard |
|
Land Amenities
|
Park, Public Transit, Schools |
|
Sewer
|
Sanitary Sewer |
|
Size Depth
|
120 Ft |
|
Size Frontage
|
50 Ft |
|
Size Irregular
|
50 X 120 Ft |
|
Size Total Text
|
50 X 120 Ft|under 1/2 Acre |
|
Zoning Description
|
R2 |
Rooms
| Level |
Type |
Length |
Width |
Dimensions |
|
Second Level |
Primary Bedroom |
3.53 m |
3.57 m |
3.53 m x 3.57 m |
|
Second Level |
Bedroom 2 |
3.53 m |
3.18 m |
3.53 m x 3.18 m |
|
Second Level |
Bedroom 3 |
3.34 m |
3.07 m |
3.34 m x 3.07 m |
|
Second Level |
Bedroom 4 |
4.39 m |
2.55 m |
4.39 m x 2.55 m |
|
Basement |
Recreational, Games Room |
3.71 m |
6.74 m |
3.71 m x 6.74 m |
|
Main Level |
Living Room |
3.77 m |
4.67 m |
3.77 m x 4.67 m |
|
Main Level |
Dining Room |
3.25 m |
2.74 m |
3.25 m x 2.74 m |
|
Main Level |
Kitchen |
3.25 m |
3.51 m |
3.25 m x 3.51 m |
https://www.realtor.ca/real-estate/28196152/46-farmingdale-crescent-barrie-cundles-east-cundles-east


























