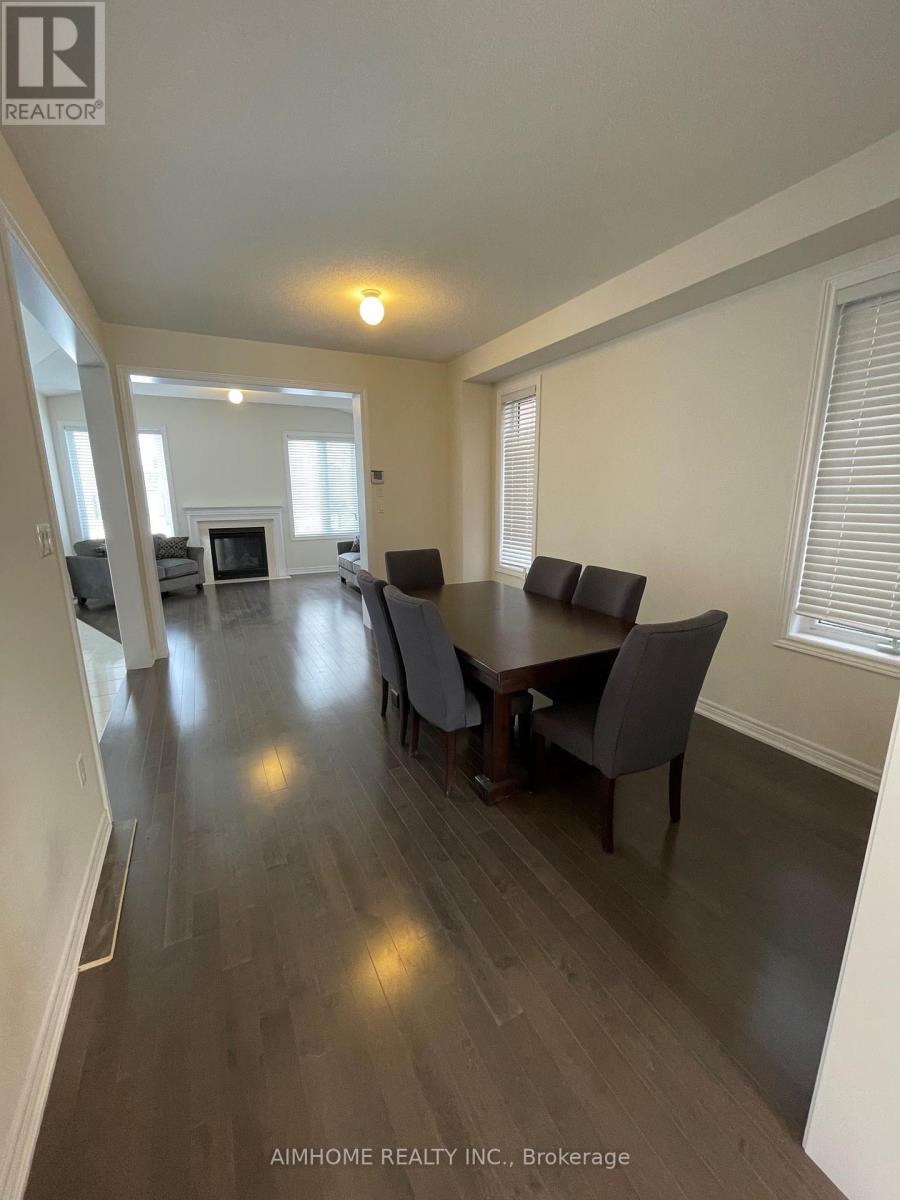3 Bedroom
3 Bathroom
1500 - 2000 sqft
Fireplace
Central Air Conditioning, Ventilation System
Forced Air
$3,350 Monthly
Bright And Spacious Detached Home. Open Concept. Nearly 2000 Sqf. Upgrade 9 Feet On Main And Second Floor. Upgrade Glass Bath in Master Ensuite. Newer Laminate Floor On Second Floor. Lots Of Windows. Mins To Go Train Station, Hwy 404, School, Parks & Shopping. (id:50787)
Property Details
|
MLS® Number
|
N12093932 |
|
Property Type
|
Single Family |
|
Community Name
|
Rural East Gwillimbury |
|
Features
|
Irregular Lot Size, Carpet Free |
|
Parking Space Total
|
3 |
Building
|
Bathroom Total
|
3 |
|
Bedrooms Above Ground
|
3 |
|
Bedrooms Total
|
3 |
|
Appliances
|
Garage Door Opener Remote(s), Water Heater |
|
Basement Development
|
Unfinished |
|
Basement Type
|
Full (unfinished) |
|
Construction Style Attachment
|
Detached |
|
Cooling Type
|
Central Air Conditioning, Ventilation System |
|
Exterior Finish
|
Brick |
|
Fireplace Present
|
Yes |
|
Flooring Type
|
Hardwood, Ceramic, Laminate |
|
Foundation Type
|
Block |
|
Half Bath Total
|
1 |
|
Heating Fuel
|
Natural Gas |
|
Heating Type
|
Forced Air |
|
Stories Total
|
2 |
|
Size Interior
|
1500 - 2000 Sqft |
|
Type
|
House |
|
Utility Water
|
Municipal Water |
Parking
Land
|
Acreage
|
No |
|
Sewer
|
Sanitary Sewer |
|
Size Depth
|
30.02 M |
|
Size Frontage
|
9.18 M |
|
Size Irregular
|
9.2 X 30 M |
|
Size Total Text
|
9.2 X 30 M |
Rooms
| Level |
Type |
Length |
Width |
Dimensions |
|
Second Level |
Bedroom |
5.49 m |
3.4 m |
5.49 m x 3.4 m |
|
Second Level |
Bedroom 2 |
3.05 m |
2.97 m |
3.05 m x 2.97 m |
|
Second Level |
Bedroom 3 |
3.96 m |
3.05 m |
3.96 m x 3.05 m |
|
Second Level |
Laundry Room |
1.81 m |
1.65 m |
1.81 m x 1.65 m |
|
Main Level |
Great Room |
4.57 m |
4.27 m |
4.57 m x 4.27 m |
|
Main Level |
Living Room |
5.79 m |
3.35 m |
5.79 m x 3.35 m |
|
Main Level |
Dining Room |
5.79 m |
3.35 m |
5.79 m x 3.35 m |
|
Main Level |
Kitchen |
3.05 m |
2.74 m |
3.05 m x 2.74 m |
|
Main Level |
Eating Area |
3.05 m |
3.4 m |
3.05 m x 3.4 m |
https://www.realtor.ca/real-estate/28192963/46-falconridge-terrace-east-gwillimbury-rural-east-gwillimbury
















