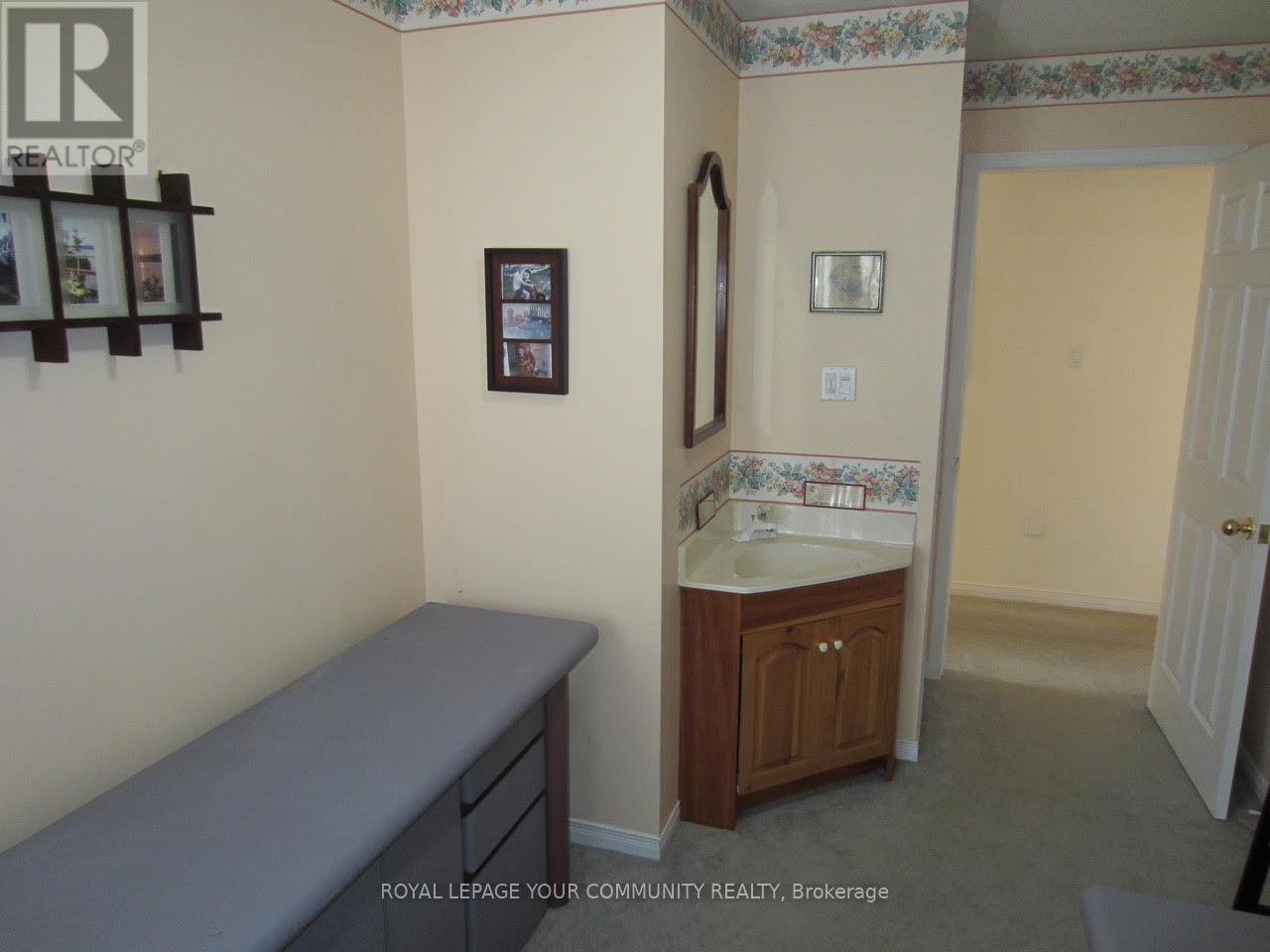289-597-1980
infolivingplus@gmail.com
46 Enzo Crescent Uxbridge, Ontario L9P 1M1
5 Bedroom
3 Bathroom
1500 - 2000 sqft
Bungalow
Central Air Conditioning
Forced Air
Landscaped
$959,000
One of the largest bungalows in the area(1521 sq ft as per MPAC) 4 +1 bedrooms great for empty nesters or family, rough in for laundry room in bedroom. Partially finished basement with bedroom, exercise room, plenty of storage+ large rough-in bathroom framed in basement. Double Door garage, Located in town close to all amenities. (id:50787)
Open House
This property has open houses!
April
26
Saturday
Starts at:
1:00 pm
Ends at:3:00 pm
Property Details
| MLS® Number | N12101141 |
| Property Type | Single Family |
| Community Name | Uxbridge |
| Amenities Near By | Hospital, Schools |
| Community Features | Community Centre |
| Equipment Type | Water Heater |
| Features | Conservation/green Belt |
| Parking Space Total | 6 |
| Rental Equipment Type | Water Heater |
| Structure | Deck, Porch |
Building
| Bathroom Total | 3 |
| Bedrooms Above Ground | 4 |
| Bedrooms Below Ground | 1 |
| Bedrooms Total | 5 |
| Appliances | Dishwasher, Stove, Window Coverings, Refrigerator |
| Architectural Style | Bungalow |
| Basement Development | Partially Finished |
| Basement Type | N/a (partially Finished) |
| Construction Style Attachment | Detached |
| Cooling Type | Central Air Conditioning |
| Exterior Finish | Brick |
| Flooring Type | Linoleum, Carpeted |
| Foundation Type | Concrete |
| Half Bath Total | 1 |
| Heating Fuel | Natural Gas |
| Heating Type | Forced Air |
| Stories Total | 1 |
| Size Interior | 1500 - 2000 Sqft |
| Type | House |
| Utility Water | Municipal Water |
Parking
| Attached Garage | |
| Garage |
Land
| Acreage | No |
| Fence Type | Fenced Yard |
| Land Amenities | Hospital, Schools |
| Landscape Features | Landscaped |
| Sewer | Sanitary Sewer |
| Size Depth | 108 Ft ,3 In |
| Size Frontage | 55 Ft ,9 In |
| Size Irregular | 55.8 X 108.3 Ft |
| Size Total Text | 55.8 X 108.3 Ft|under 1/2 Acre |
Rooms
| Level | Type | Length | Width | Dimensions |
|---|---|---|---|---|
| Basement | Bedroom | 4.47 m | 3.86 m | 4.47 m x 3.86 m |
| Ground Level | Kitchen | 4.16 m | 2.74 m | 4.16 m x 2.74 m |
| Ground Level | Eating Area | 2.74 m | 2.14 m | 2.74 m x 2.14 m |
| Ground Level | Family Room | 4.98 m | 3.91 m | 4.98 m x 3.91 m |
| Ground Level | Primary Bedroom | 4.56 m | 3.27 m | 4.56 m x 3.27 m |
| Ground Level | Bedroom | 3.45 m | 3.27 m | 3.45 m x 3.27 m |
| Ground Level | Bedroom | 3.31 m | 3.31 m | 3.31 m x 3.31 m |
| Ground Level | Bedroom | 3.45 m | 3.27 m | 3.45 m x 3.27 m |
| Ground Level | Dining Room | 3.31 m | 2.88 m | 3.31 m x 2.88 m |
https://www.realtor.ca/real-estate/28208516/46-enzo-crescent-uxbridge-uxbridge



















