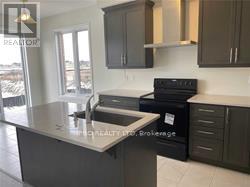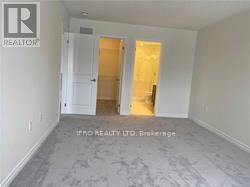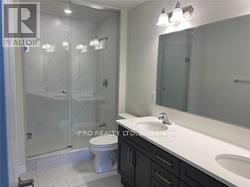4 Bedroom
3 Bathroom
1500 - 2000 sqft
Central Air Conditioning
Forced Air
$3,299 Monthly
Modern Elevation,4 Bed & 3 Washroom With Unfinished Basement. Large Window Loads Of Natural Light. 2nd Floor Laundry. Close to all Amenities. (id:50787)
Property Details
|
MLS® Number
|
W12099984 |
|
Property Type
|
Single Family |
|
Community Name
|
Northwest Brampton |
|
Amenities Near By
|
Public Transit, Schools |
|
Community Features
|
Community Centre |
|
Parking Space Total
|
2 |
Building
|
Bathroom Total
|
3 |
|
Bedrooms Above Ground
|
4 |
|
Bedrooms Total
|
4 |
|
Age
|
New Building |
|
Appliances
|
All, Window Coverings |
|
Basement Development
|
Unfinished |
|
Basement Type
|
N/a (unfinished) |
|
Construction Style Attachment
|
Attached |
|
Cooling Type
|
Central Air Conditioning |
|
Exterior Finish
|
Brick |
|
Flooring Type
|
Laminate, Tile, Carpeted |
|
Foundation Type
|
Concrete |
|
Half Bath Total
|
1 |
|
Heating Fuel
|
Natural Gas |
|
Heating Type
|
Forced Air |
|
Stories Total
|
2 |
|
Size Interior
|
1500 - 2000 Sqft |
|
Type
|
Row / Townhouse |
|
Utility Water
|
Municipal Water |
Parking
Land
|
Acreage
|
No |
|
Land Amenities
|
Public Transit, Schools |
|
Sewer
|
Sanitary Sewer |
Rooms
| Level |
Type |
Length |
Width |
Dimensions |
|
Second Level |
Primary Bedroom |
3.35 m |
4.75 m |
3.35 m x 4.75 m |
|
Second Level |
Bedroom 2 |
3.5 m |
3.23 m |
3.5 m x 3.23 m |
|
Second Level |
Bedroom 3 |
3.5 m |
3.59 m |
3.5 m x 3.59 m |
|
Second Level |
Bedroom 4 |
3.26 m |
3.53 m |
3.26 m x 3.53 m |
|
Second Level |
Laundry Room |
|
|
Measurements not available |
|
Main Level |
Family Room |
4.29 m |
5.05 m |
4.29 m x 5.05 m |
|
Main Level |
Kitchen |
2.19 m |
3.08 m |
2.19 m x 3.08 m |
|
Main Level |
Eating Area |
2.19 m |
2.74 m |
2.19 m x 2.74 m |
|
Main Level |
Living Room |
3.5 m |
2.74 m |
3.5 m x 2.74 m |
https://www.realtor.ca/real-estate/28206307/46-circus-crescent-n-brampton-northwest-brampton-northwest-brampton






















