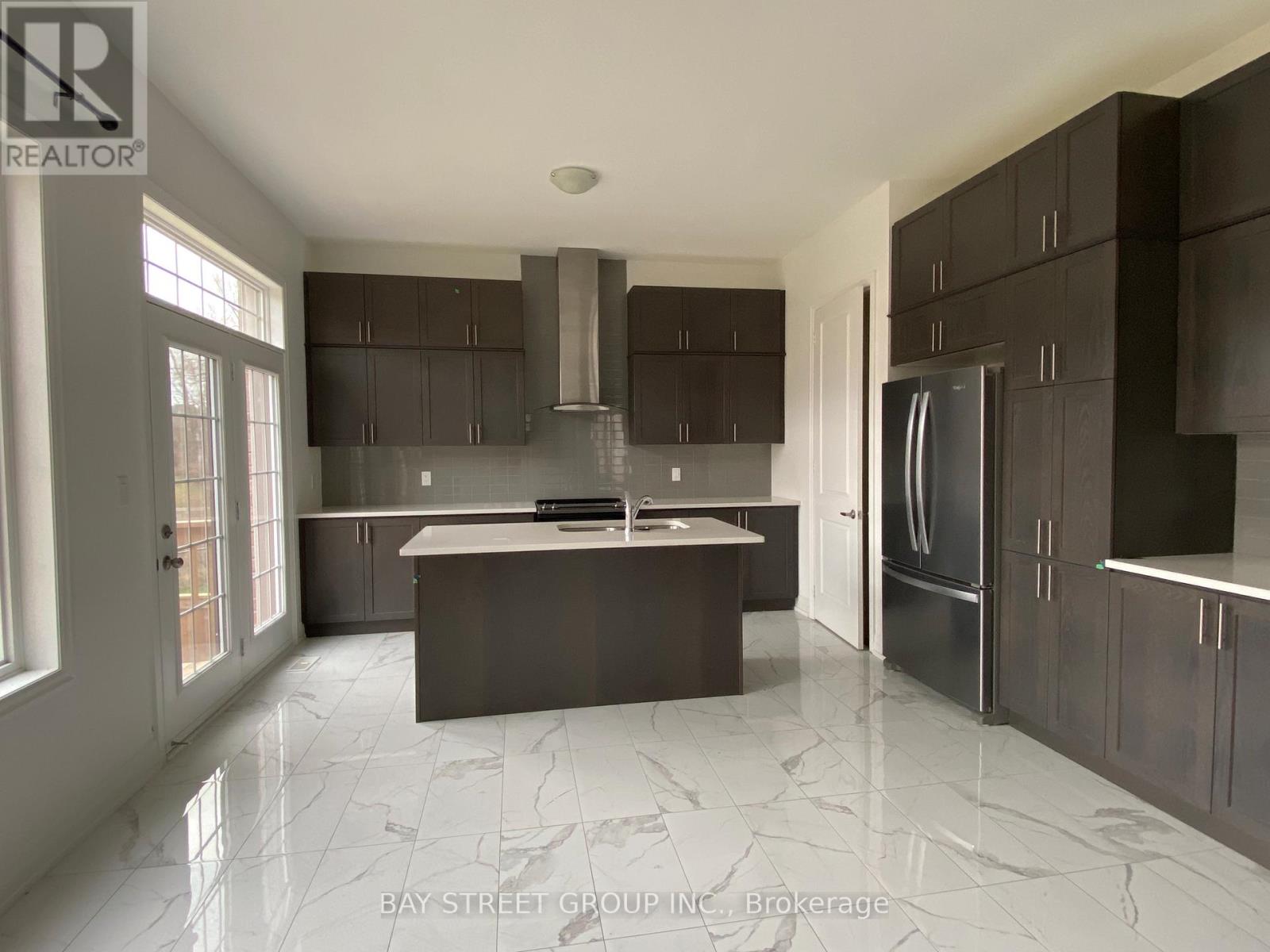5 Bedroom
4 Bathroom
3000 - 3500 sqft
Fireplace
Central Air Conditioning, Ventilation System
Forced Air
$4,400 Monthly
Newly Built Executive Home Sits On Premium Lot Back To Ravine. 10Ft Ceiling On Main, 9Ft On 2nd Fl & Basement. Office On Main Fl. Den On 2nd Fl with Semi-Ensuite Can Be Used As 5th Bedroom. Sculpted Oak Hardwood Floor On Main & 2nd Fl Hallway & Den. Oak Staircase With Metal Pickets. Gourmet Kitchen With Centre Island, Quartz Countertop, Backsplash, Upgraded Porcelain Tiles. Huge Fenced Backyard. Minutes To Shops, Schools, Parks, Conservation, Highway 412/401/407. S/S Stove, Hood Range, Fridge & Dishwasher. Washer& Dryer. All Light Fixtures, A/C, Humidifier, HRV. Garage Door Opener. EV charger plug. Tenant Pays For Utilities, Hot Water Heater Rent And Tenant Insurance. No Pet, No Smoker, Basement Is Shared By Landlord. (id:50787)
Property Details
|
MLS® Number
|
E12132456 |
|
Property Type
|
Single Family |
|
Community Name
|
Williamsburg |
|
Parking Space Total
|
4 |
|
Structure
|
Porch |
Building
|
Bathroom Total
|
4 |
|
Bedrooms Above Ground
|
4 |
|
Bedrooms Below Ground
|
1 |
|
Bedrooms Total
|
5 |
|
Basement Type
|
Full |
|
Construction Style Attachment
|
Detached |
|
Cooling Type
|
Central Air Conditioning, Ventilation System |
|
Exterior Finish
|
Brick |
|
Fireplace Present
|
Yes |
|
Flooring Type
|
Hardwood, Porcelain Tile, Carpeted |
|
Foundation Type
|
Block, Insulated Concrete Forms, Concrete |
|
Half Bath Total
|
1 |
|
Heating Fuel
|
Natural Gas |
|
Heating Type
|
Forced Air |
|
Stories Total
|
2 |
|
Size Interior
|
3000 - 3500 Sqft |
|
Type
|
House |
|
Utility Water
|
Municipal Water |
Parking
Land
|
Acreage
|
No |
|
Sewer
|
Sanitary Sewer |
|
Size Frontage
|
11.91 M |
|
Size Irregular
|
11.9 M |
|
Size Total Text
|
11.9 M |
Rooms
| Level |
Type |
Length |
Width |
Dimensions |
|
Second Level |
Den |
3.25 m |
3.71 m |
3.25 m x 3.71 m |
|
Second Level |
Primary Bedroom |
5.19 m |
4.12 m |
5.19 m x 4.12 m |
|
Second Level |
Bedroom 2 |
3.38 m |
3.97 m |
3.38 m x 3.97 m |
|
Second Level |
Bedroom 3 |
3.06 m |
3.97 m |
3.06 m x 3.97 m |
|
Second Level |
Bedroom 4 |
3.35 m |
3.68 m |
3.35 m x 3.68 m |
|
Main Level |
Family Room |
4.71 m |
4.58 m |
4.71 m x 4.58 m |
|
Main Level |
Living Room |
3.35 m |
3.67 m |
3.35 m x 3.67 m |
|
Main Level |
Dining Room |
3.97 m |
3.66 m |
3.97 m x 3.66 m |
|
Main Level |
Office |
3.35 m |
3.58 m |
3.35 m x 3.58 m |
|
Main Level |
Kitchen |
2.76 m |
3.97 m |
2.76 m x 3.97 m |
|
Main Level |
Eating Area |
3.06 m |
4.58 m |
3.06 m x 4.58 m |
https://www.realtor.ca/real-estate/28278208/46-blenheim-circle-whitby-williamsburg-williamsburg

















