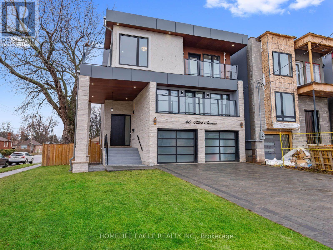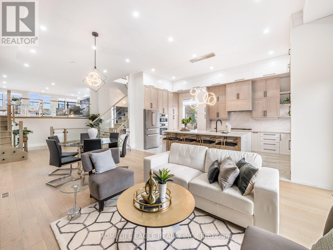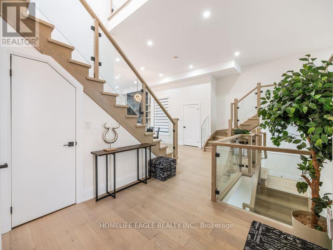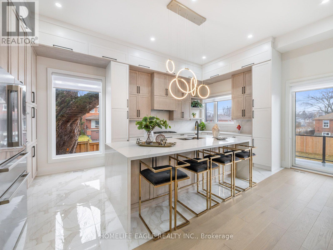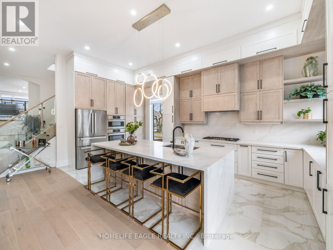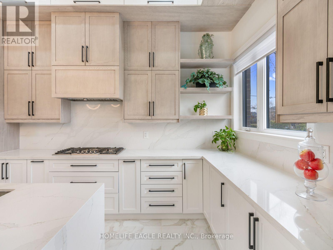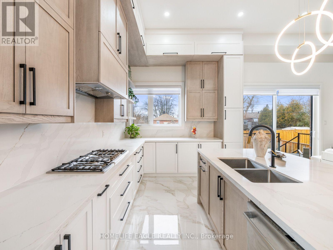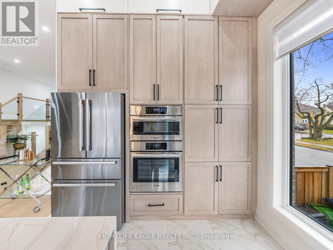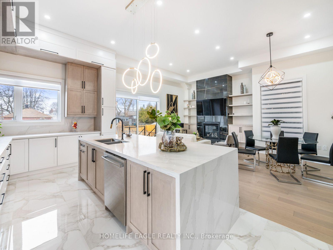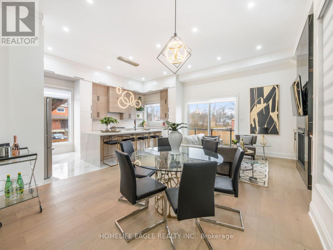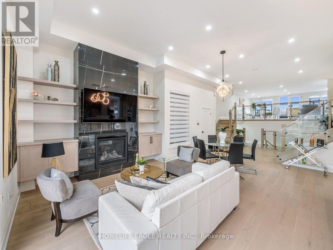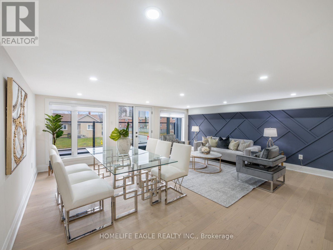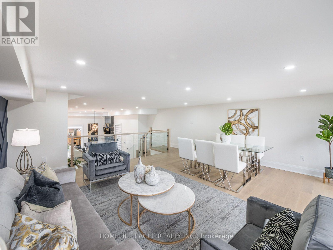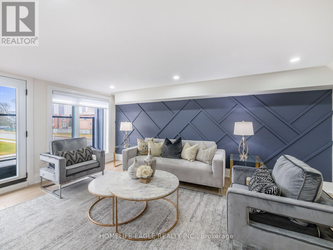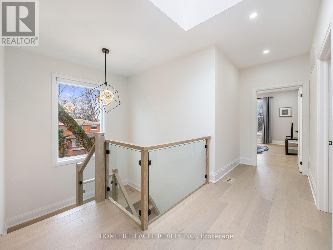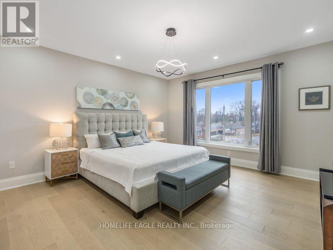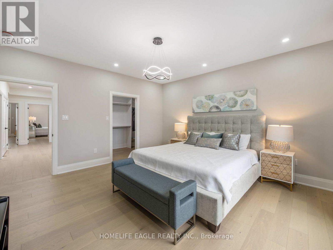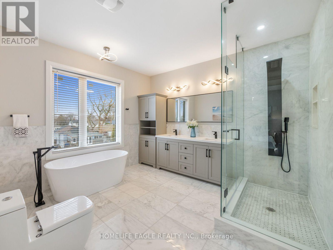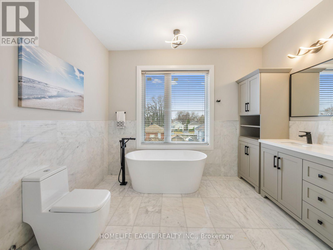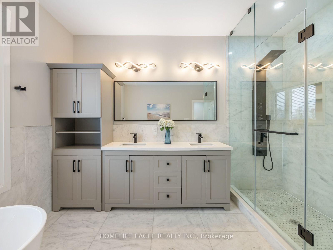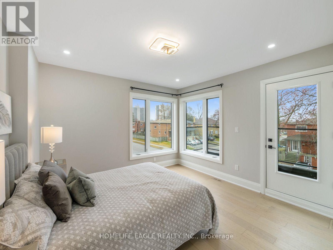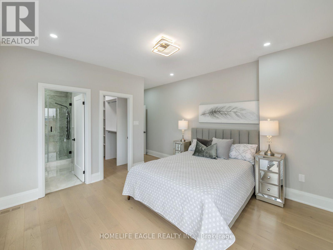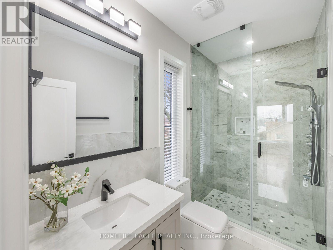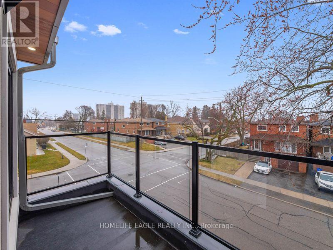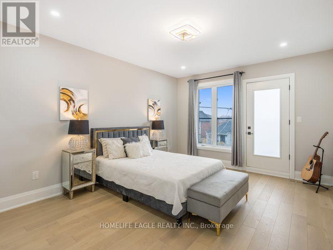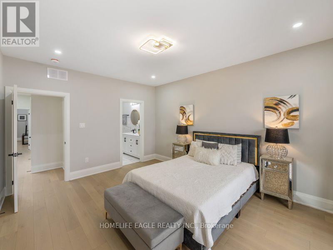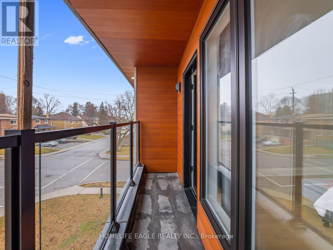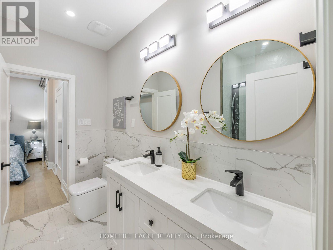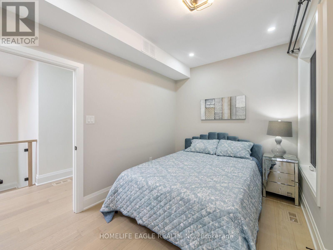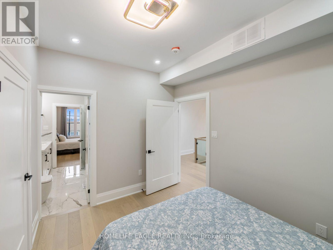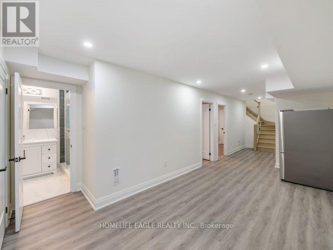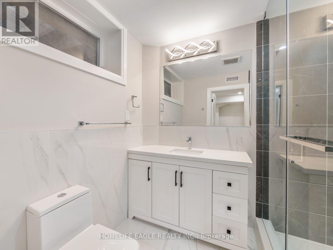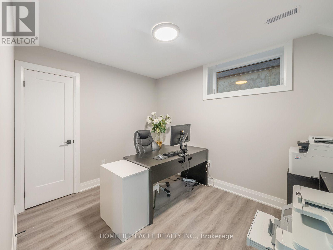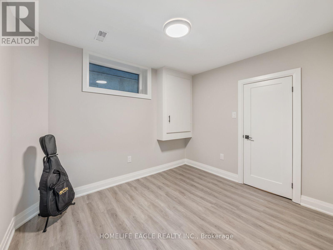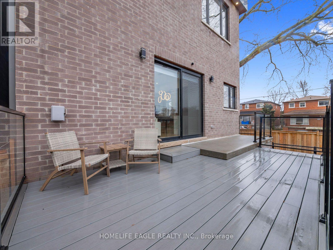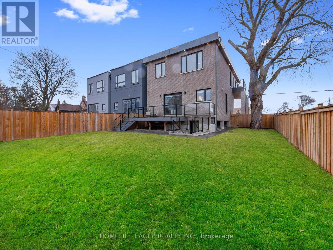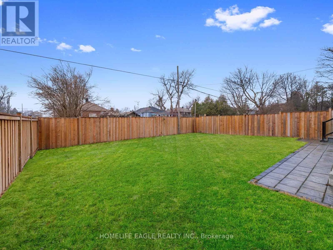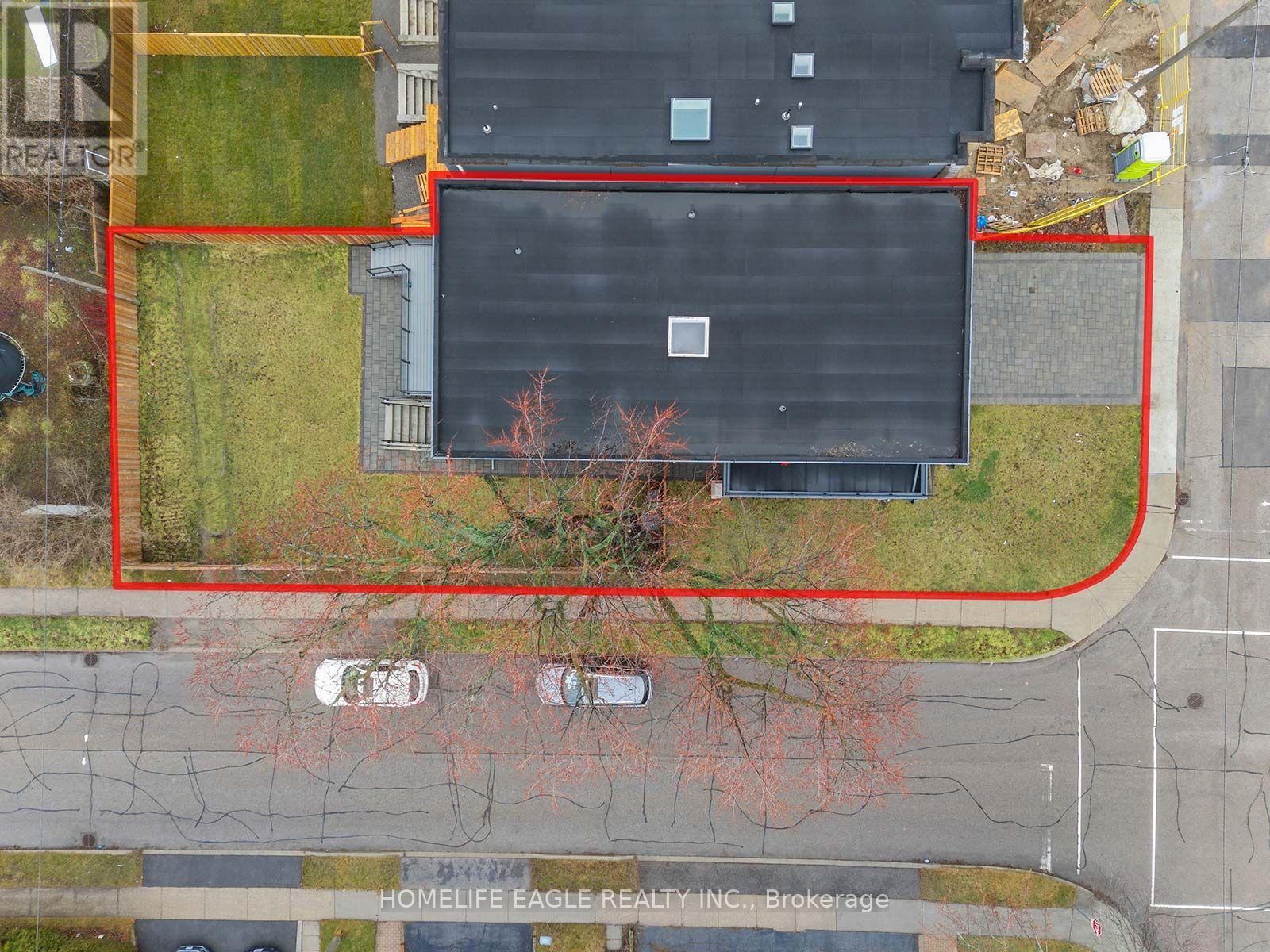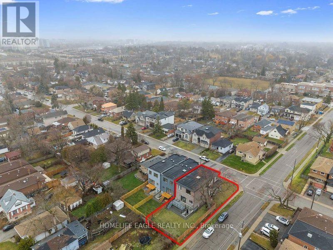6 Bedroom
5 Bathroom
Fireplace
Central Air Conditioning
Forced Air
$2,680,000
The Perfect Custom Built *2 Yrs New* On A Premium Corner Lot W/ 2 Driveways* 2,918 Sq Ft + Finished Basement Area* Beautiful Curb Appeal Features Stone & Brick Exterior With Aluminum Cladding, Grand Pillars, Iconic Covered Porch, Expansive Windows & 3 Baloconies* Enjoy 12Ft Ceilings In Key Living Areas & 9Ft On 2nd Floor* Chef's Kitchen W/ Quartz Waterfall Counters & Matching Backsplash, 8ft Centre Island, Two-Tone Color Design Custom Cabinets, Porcelain Flrs, High End Bosch Appliances* Luxury Finishes Including Engineered Hardwood Flrs, 8"" Baseboards, Wall Panelling & Zebra Blinds and LED Pot-Lights & Light Fixtures Throughout* Fam Rm Features Accent Wall For Gas Fireplace* Open Concept Dining & Living Rm W/ Access To Balcony* Primary Rm W/ 5Pc Spa Like Ensuite & Organizers In W/I Closet* All Rms W/ Ensuite* 2nd Fl Laundry Rm* Fin'd Bsmnt W/ Rec Area, 2 Bedrooms, Full Bath, R/I For Wet Bar & Walk Up To Yard* Ev Charge In 2 Door Garage* Fenced & Interlocked Yard* Must See! **** EXTRAS **** Glass Railing For Stairs, Gas Line For Bbq On Large Sundeck, Central Vac *Featured On HGTV* Near Top Rated School ""Rh King Academy"", Ttc, The GO, Parks & Shops* Mins To Future LRT on Eglinton* Easy Drive To Downtown & The Beaches! (id:50787)
Property Details
|
MLS® Number
|
E8125018 |
|
Property Type
|
Single Family |
|
Community Name
|
Birchcliffe-Cliffside |
|
Amenities Near By
|
Beach, Park, Place Of Worship, Public Transit, Schools |
|
Parking Space Total
|
6 |
Building
|
Bathroom Total
|
5 |
|
Bedrooms Above Ground
|
4 |
|
Bedrooms Below Ground
|
2 |
|
Bedrooms Total
|
6 |
|
Basement Development
|
Finished |
|
Basement Features
|
Separate Entrance |
|
Basement Type
|
N/a (finished) |
|
Construction Style Attachment
|
Detached |
|
Cooling Type
|
Central Air Conditioning |
|
Exterior Finish
|
Brick, Stone |
|
Fireplace Present
|
Yes |
|
Heating Fuel
|
Natural Gas |
|
Heating Type
|
Forced Air |
|
Stories Total
|
2 |
|
Type
|
House |
Parking
Land
|
Acreage
|
No |
|
Land Amenities
|
Beach, Park, Place Of Worship, Public Transit, Schools |
|
Size Irregular
|
39 X 125 Ft ; Premium Corner Lot |
|
Size Total Text
|
39 X 125 Ft ; Premium Corner Lot |
Rooms
| Level |
Type |
Length |
Width |
Dimensions |
|
Second Level |
Primary Bedroom |
4.64 m |
4.64 m |
4.64 m x 4.64 m |
|
Second Level |
Bedroom 2 |
4.78 m |
3.86 m |
4.78 m x 3.86 m |
|
Second Level |
Bedroom 3 |
3.67 m |
2.77 m |
3.67 m x 2.77 m |
|
Second Level |
Bedroom 4 |
5.9 m |
3.75 m |
5.9 m x 3.75 m |
|
Basement |
Recreational, Games Room |
10.1 m |
3.05 m |
10.1 m x 3.05 m |
|
Basement |
Bedroom 5 |
3.34 m |
2.7 m |
3.34 m x 2.7 m |
|
Main Level |
Living Room |
5.86 m |
4.87 m |
5.86 m x 4.87 m |
|
Main Level |
Dining Room |
5.86 m |
4.87 m |
5.86 m x 4.87 m |
|
Main Level |
Kitchen |
6.65 m |
3.12 m |
6.65 m x 3.12 m |
|
Main Level |
Eating Area |
6.65 m |
3.12 m |
6.65 m x 3.12 m |
|
Main Level |
Family Room |
6.65 m |
5 m |
6.65 m x 5 m |
https://www.realtor.ca/real-estate/26597993/46-atlee-ave-toronto-birchcliffe-cliffside

