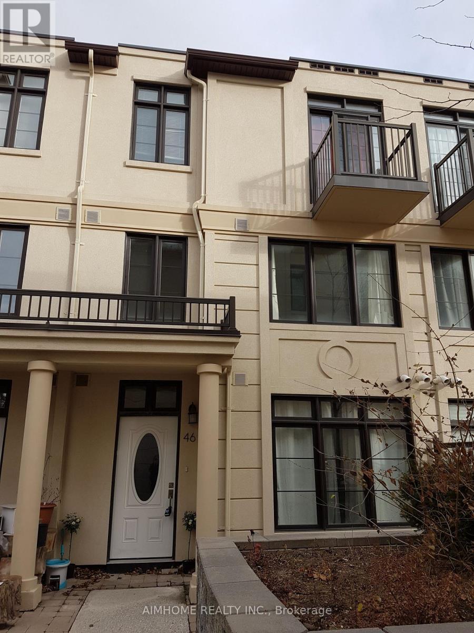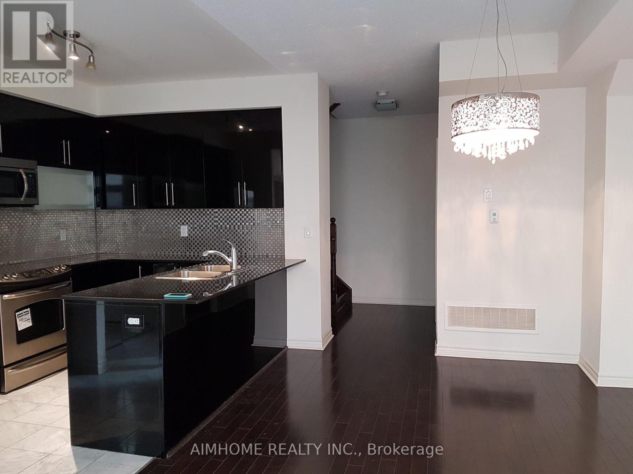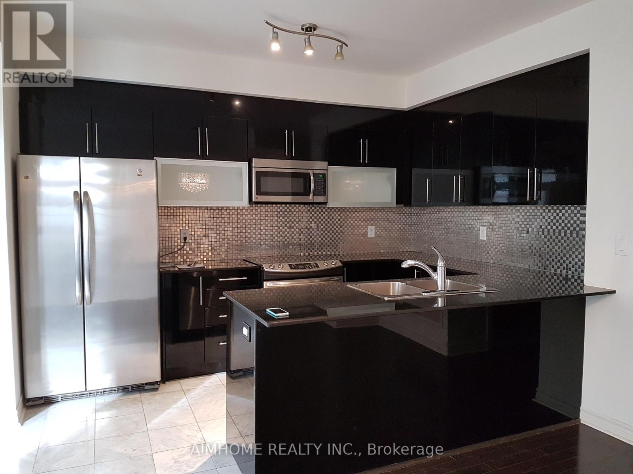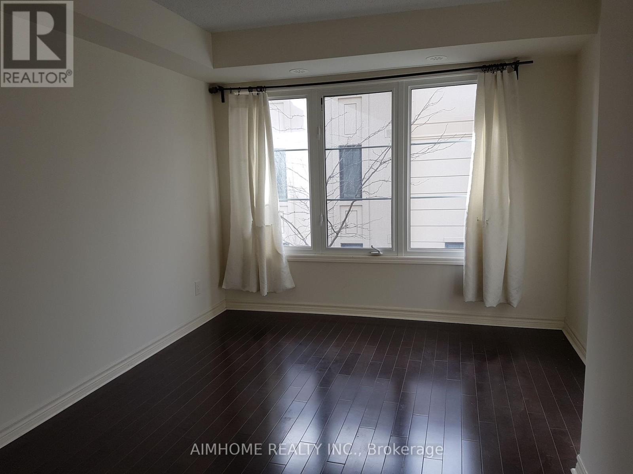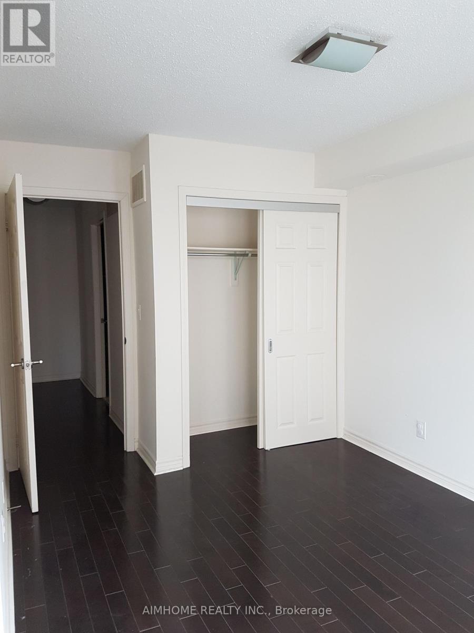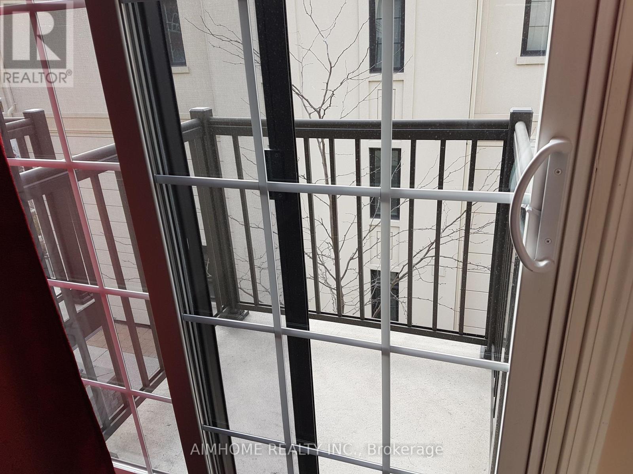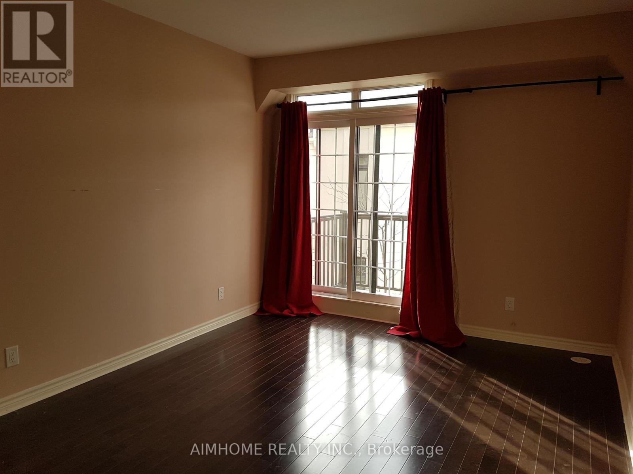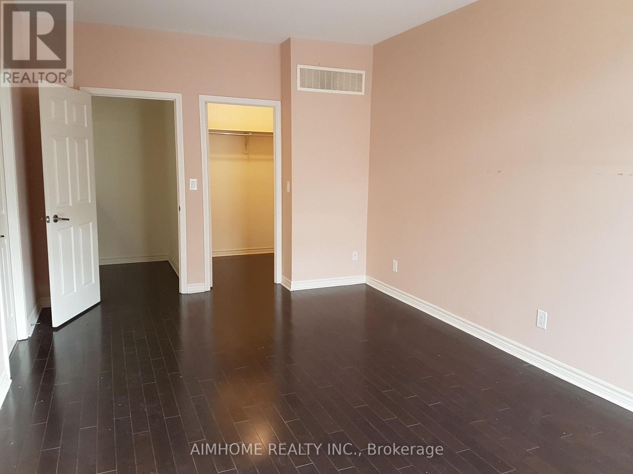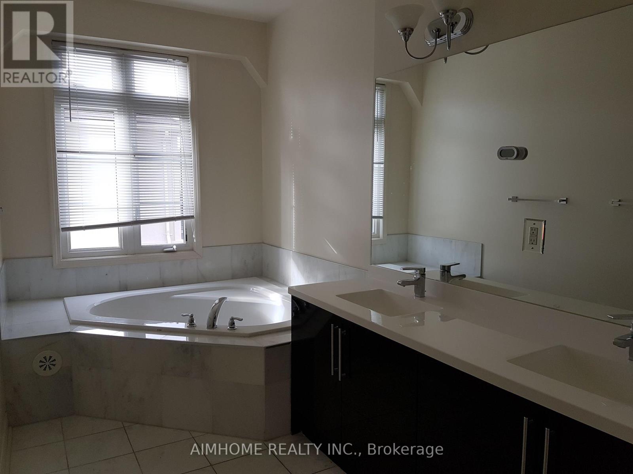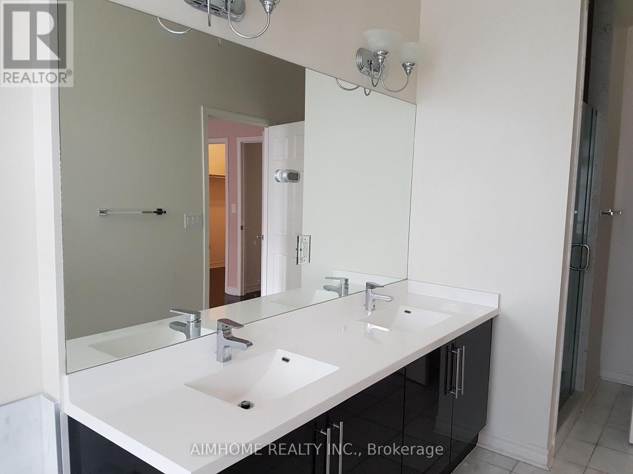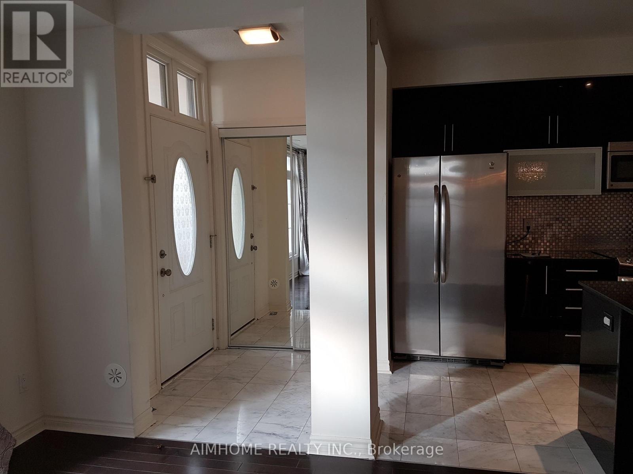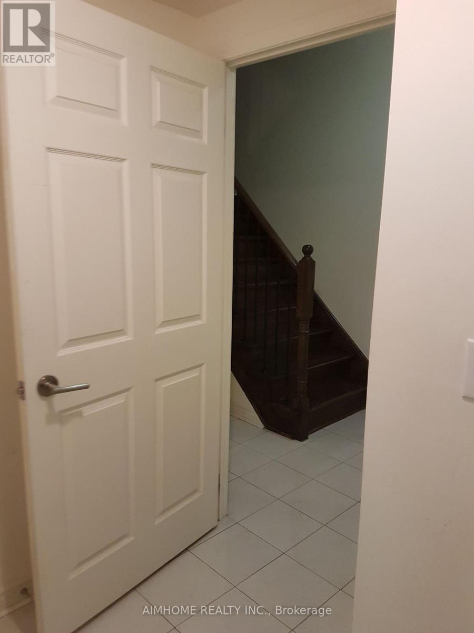289-597-1980
infolivingplus@gmail.com
46 - 7 Brighton Place Vaughan (Crestwood-Springfarm-Yorkhill), Ontario L4J 0H1
3 Bedroom
3 Bathroom
1500 - 2000 sqft
Fireplace
Central Air Conditioning
Forced Air
$938,000Maintenance, Parcel of Tied Land
$572 Monthly
Maintenance, Parcel of Tied Land
$572 MonthlyPrime Thornhill Location Now Offering Luxury Freehold 3-Storey Townhouse. Main Floor With 9 Ft Ceiling. Hardwood Floor Throughout. Modern Kitchen: Granite Countertops And Stainless Steel Appliances. Generous Size Bedrooms. Direct Access To Your Side by Side Parking Spots. Freehold With Monthly Fee Include: Water, Snow & Garbage Removal, Lawn Care, Posh Condo Amenity Access: Theatre, Gym, Billiard, Jacuzzi, Party Room, Guest Suites And More! Quiet Complex & Excellent School Zone! (id:50787)
Property Details
| MLS® Number | N12127105 |
| Property Type | Single Family |
| Community Name | Crestwood-Springfarm-Yorkhill |
| Parking Space Total | 2 |
Building
| Bathroom Total | 3 |
| Bedrooms Above Ground | 3 |
| Bedrooms Total | 3 |
| Appliances | Dishwasher, Dryer, Stove, Washer, Refrigerator |
| Basement Development | Finished |
| Basement Type | N/a (finished) |
| Construction Style Attachment | Attached |
| Cooling Type | Central Air Conditioning |
| Exterior Finish | Stone |
| Fireplace Present | Yes |
| Flooring Type | Hardwood, Tile, Marble |
| Foundation Type | Unknown |
| Half Bath Total | 1 |
| Heating Fuel | Natural Gas |
| Heating Type | Forced Air |
| Stories Total | 3 |
| Size Interior | 1500 - 2000 Sqft |
| Type | Row / Townhouse |
| Utility Water | Municipal Water |
Parking
| Garage |
Land
| Acreage | No |
| Sewer | Sanitary Sewer |
| Size Depth | 26 Ft ,3 In |
| Size Frontage | 18 Ft ,8 In |
| Size Irregular | 18.7 X 26.3 Ft |
| Size Total Text | 18.7 X 26.3 Ft |
Rooms
| Level | Type | Length | Width | Dimensions |
|---|---|---|---|---|
| Second Level | Bedroom 2 | 3.94 m | 2.74 m | 3.94 m x 2.74 m |
| Second Level | Bedroom 3 | 3.94 m | 2.74 m | 3.94 m x 2.74 m |
| Third Level | Primary Bedroom | 5.7 m | 2.4 m | 5.7 m x 2.4 m |
| Basement | Den | 2.48 m | 1.83 m | 2.48 m x 1.83 m |
| Main Level | Living Room | 5.79 m | 3.07 m | 5.79 m x 3.07 m |
| Main Level | Dining Room | 5.79 m | 3.07 m | 5.79 m x 3.07 m |
| Main Level | Kitchen | 3.81 m | 2.44 m | 3.81 m x 2.44 m |
| Main Level | Foyer | 1.77 m | 1.5 m | 1.77 m x 1.5 m |

