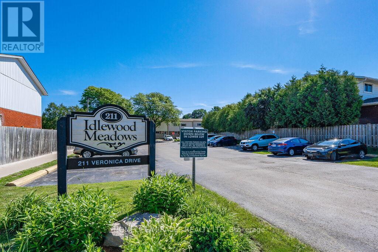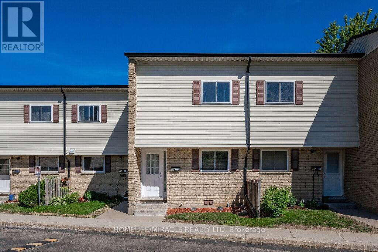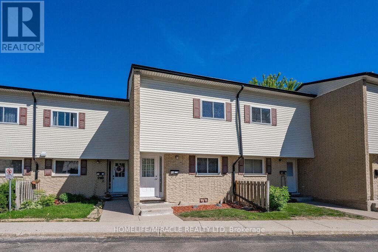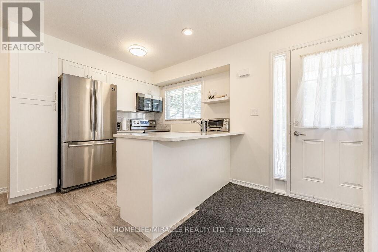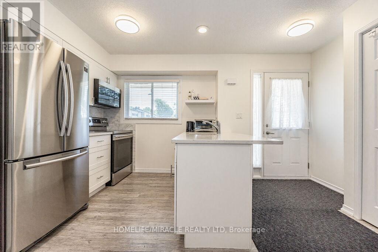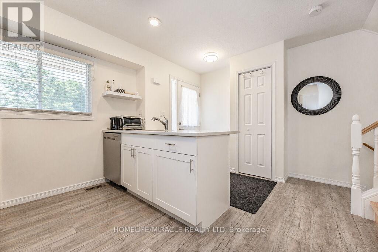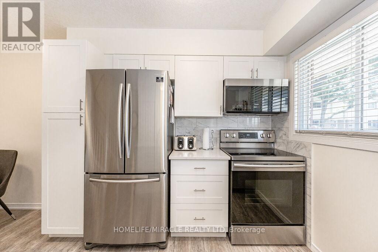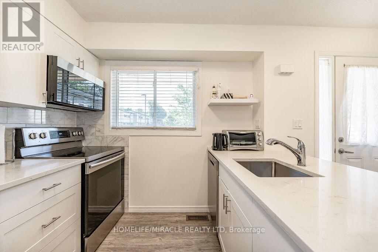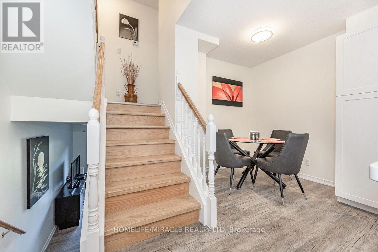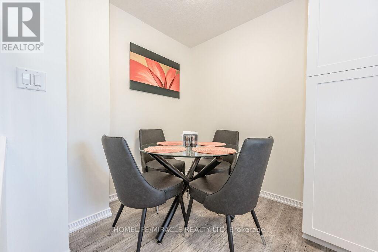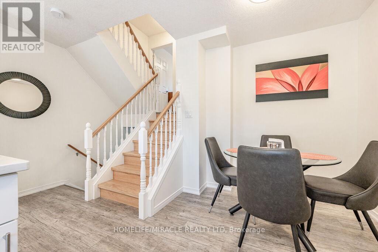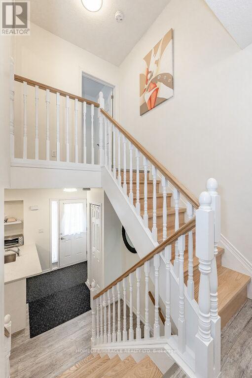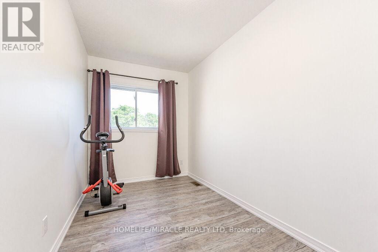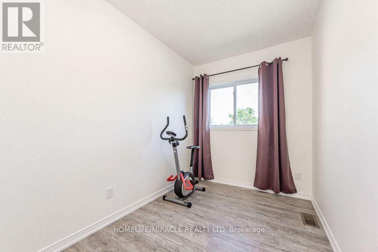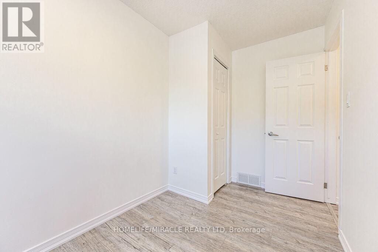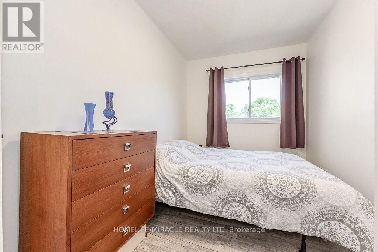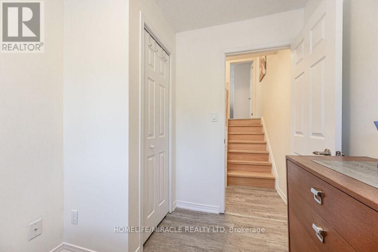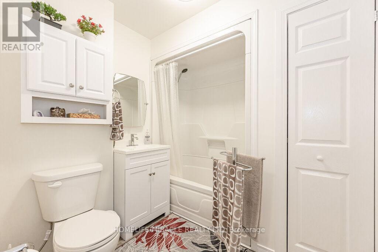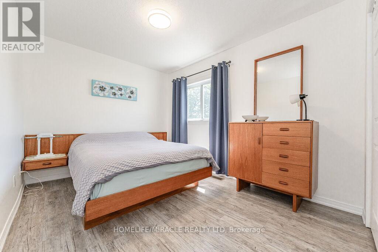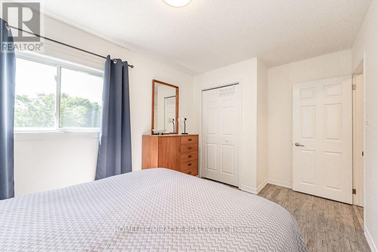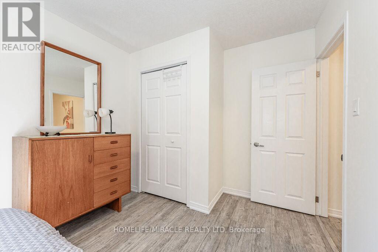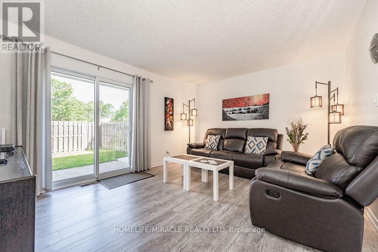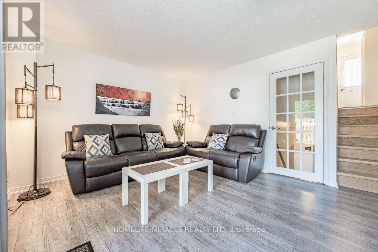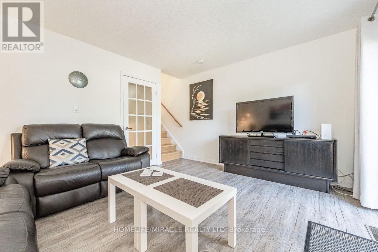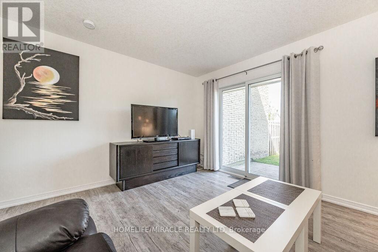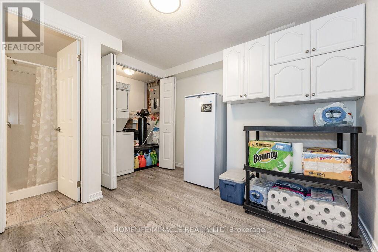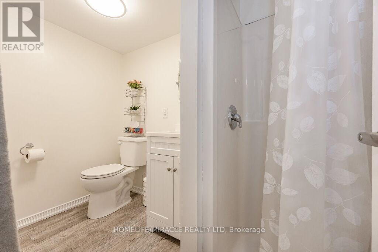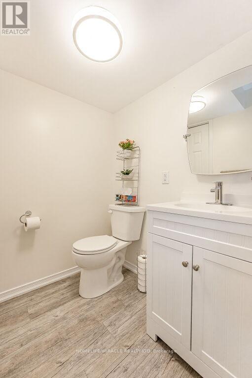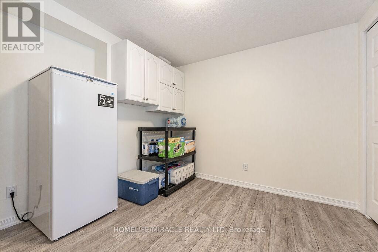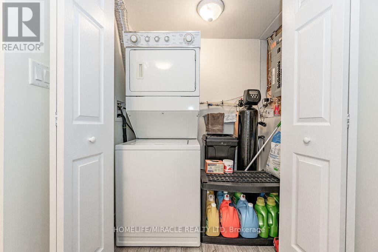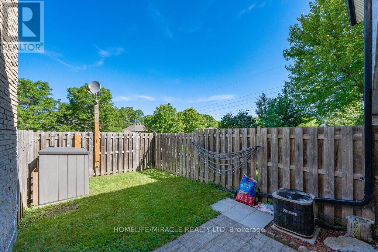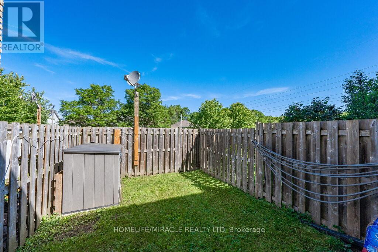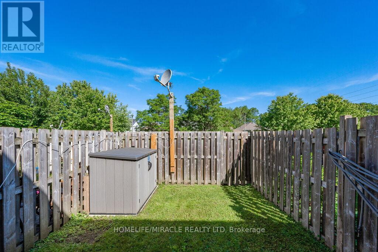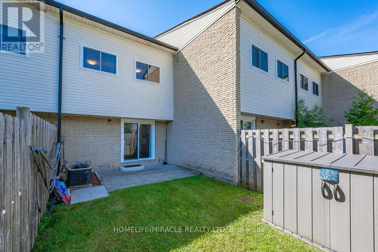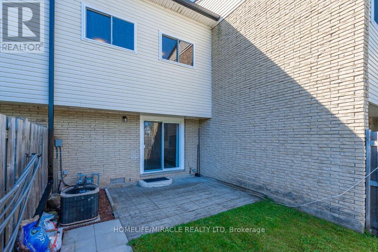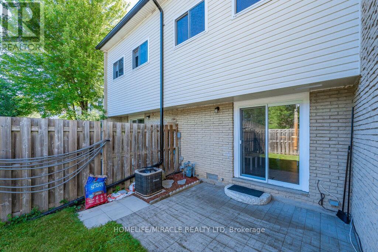3 Bedroom
2 Bathroom
Central Air Conditioning
Forced Air
$2,750 Monthly
Maintenance,
$396 Monthly
Welcome to your Dream Rental Home. Look no further. We have the perfect home for you. Imagine waking up in a spacious 3-Bedroom home with 2 full bathrooms and a finished basement, perfect for all your needs. This recently renovated home comes with all appliances and an in-suite laundry for your convenience. Two Parking spots and Visitor parking available. Close to Public Transit, Schools, Resort, Trails and Parks. 5-Minute drive to Fairview Park Mall/Stanley Park Mall. Easy Access to Hwy 8. Front Yard and Backyard with a shed provide space for gardening, storage and outdoor enjoyment. Snow Removal, Grass Cutting and Garbage Removal is by Property Management. (id:50787)
Property Details
|
MLS® Number
|
X8181874 |
|
Property Type
|
Single Family |
|
Amenities Near By
|
Park, Place Of Worship, Public Transit, Schools, Ski Area |
|
Community Features
|
Community Centre |
|
Parking Space Total
|
2 |
Building
|
Bathroom Total
|
2 |
|
Bedrooms Above Ground
|
3 |
|
Bedrooms Total
|
3 |
|
Amenities
|
Picnic Area |
|
Basement Development
|
Finished |
|
Basement Features
|
Walk Out |
|
Basement Type
|
N/a (finished) |
|
Cooling Type
|
Central Air Conditioning |
|
Exterior Finish
|
Vinyl Siding |
|
Heating Fuel
|
Natural Gas |
|
Heating Type
|
Forced Air |
|
Type
|
Row / Townhouse |
Parking
Land
|
Acreage
|
No |
|
Land Amenities
|
Park, Place Of Worship, Public Transit, Schools, Ski Area |
Rooms
| Level |
Type |
Length |
Width |
Dimensions |
|
Second Level |
Bedroom 2 |
4.42 m |
1.96 m |
4.42 m x 1.96 m |
|
Second Level |
Bedroom 3 |
3.53 m |
2.18 m |
3.53 m x 2.18 m |
|
Third Level |
Eating Area |
2.72 m |
4.4 m |
2.72 m x 4.4 m |
|
Third Level |
Bathroom |
2.29 m |
2.1 m |
2.29 m x 2.1 m |
|
Basement |
Den |
3.17 m |
2.98 m |
3.17 m x 2.98 m |
|
Basement |
Bedroom |
2.39 m |
1.35 m |
2.39 m x 1.35 m |
|
Lower Level |
Living Room |
3.56 m |
4.32 m |
3.56 m x 4.32 m |
|
Main Level |
Kitchen |
3.56 m |
4.14 m |
3.56 m x 4.14 m |
https://www.realtor.ca/real-estate/26681209/46-211-veronica-dr-e-kitchener

