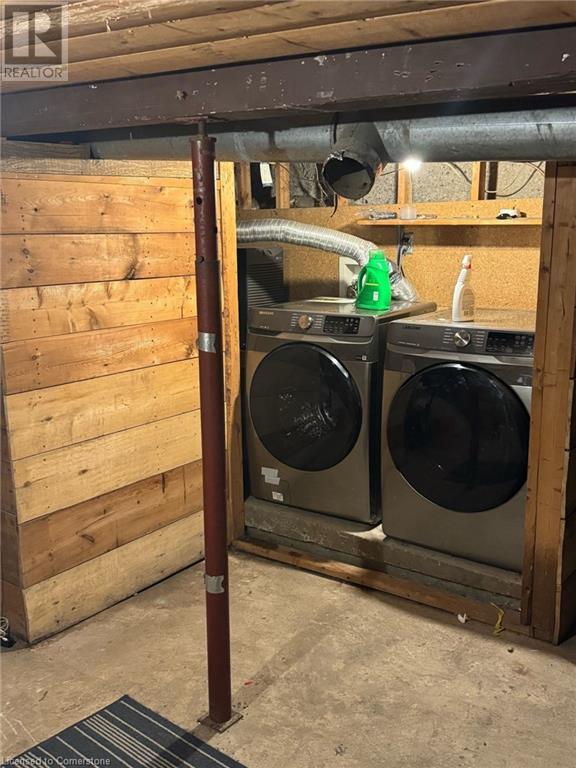289-597-1980
infolivingplus@gmail.com
4597 Sunset Drive Unit# Main Central Elgin (Munic), Ontario N5L 1B4
4 Bedroom
1454 sqft
2 Level
Central Air Conditioning
Forced Air
$2,850 Monthly
FULLY FURNISHED, RECENTLY RENOVATED 4 BEDROOMS, 2 PARKINGS ON MAIN FLOOR IN DESIRABLE PORT STANLEY CLOSE TO PARK, SCHOOL AND GROCERY STORE MINUTES FROM DOWNTOWN SHOPPING. MAIN FLOOR 4 BEDROOM, 1 FULL WASHROOM SEPERATE HYDRO + GAS METERS, SHARED WATER. EMPLOYMENT LETTER, RENTAL APPLICATION,CREDIT SCORE REPORT, CANADIAN ID's COPY OF THE DRIVER'S LICENSE, THE TENANT WILL PAY ALL UTILITIES. (id:50787)
Property Details
| MLS® Number | 40716373 |
| Property Type | Single Family |
| Parking Space Total | 2 |
Building
| Bedrooms Above Ground | 4 |
| Bedrooms Total | 4 |
| Appliances | Dryer, Refrigerator, Stove, Washer, Microwave Built-in |
| Architectural Style | 2 Level |
| Basement Type | None |
| Construction Style Attachment | Detached |
| Cooling Type | Central Air Conditioning |
| Exterior Finish | Aluminum Siding |
| Heating Fuel | Natural Gas |
| Heating Type | Forced Air |
| Stories Total | 2 |
| Size Interior | 1454 Sqft |
| Type | House |
| Utility Water | Municipal Water |
Land
| Acreage | No |
| Sewer | Municipal Sewage System |
| Size Frontage | 66 Ft |
| Size Total Text | Unknown |
| Zoning Description | N/a |
Rooms
| Level | Type | Length | Width | Dimensions |
|---|---|---|---|---|
| Main Level | Bedroom | 4'1'' x 4'2'' | ||
| Main Level | Bedroom | 4'9'' x 4'3'' | ||
| Main Level | Bedroom | 3'2'' x 2'1'' | ||
| Main Level | Primary Bedroom | 3'5'' x 3'4'' | ||
| Main Level | Kitchen | 4'8'' x 3'6'' | ||
| Main Level | Dining Room | 6'8'' x 3'1'' | ||
| Main Level | Living Room | 6'5'' x 3'9'' |
https://www.realtor.ca/real-estate/28159354/4597-sunset-drive-unit-main-central-elgin-munic









