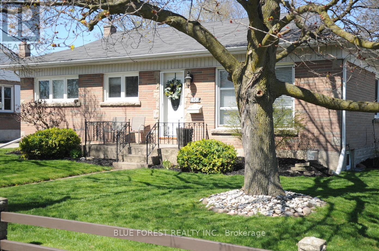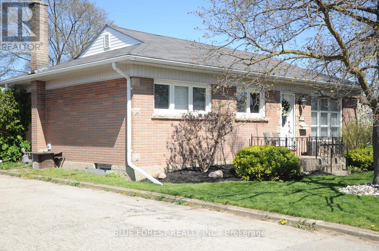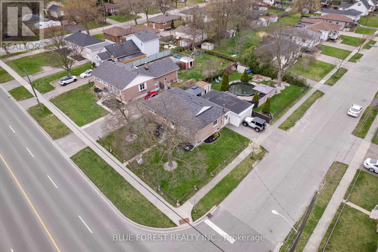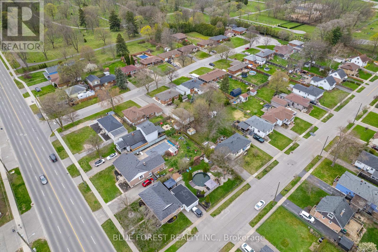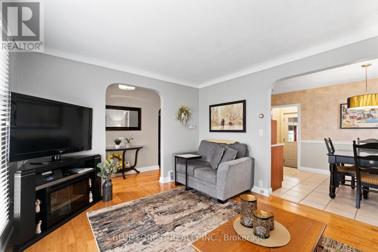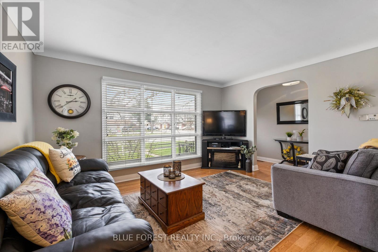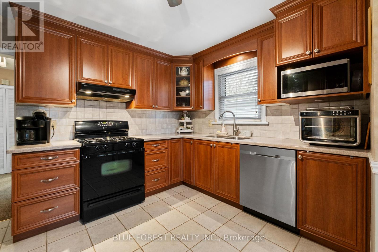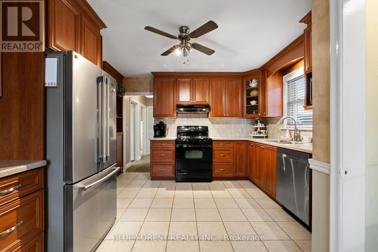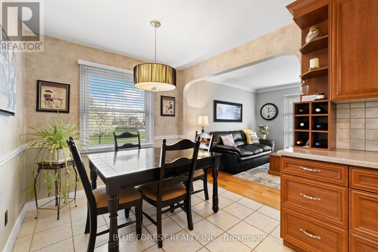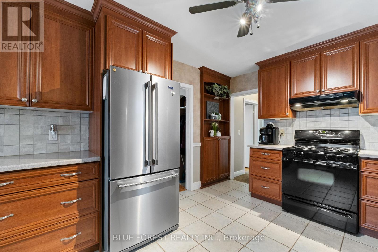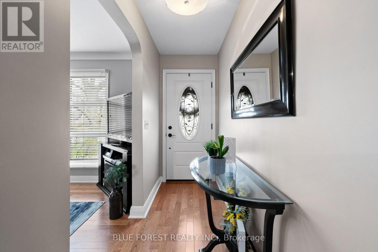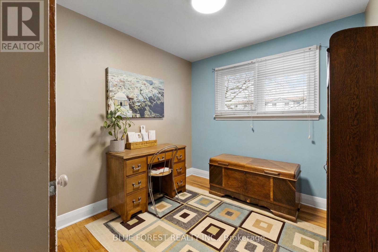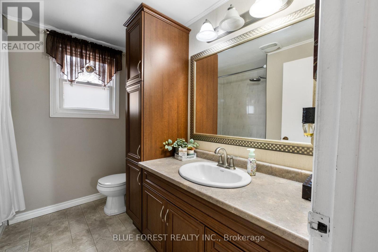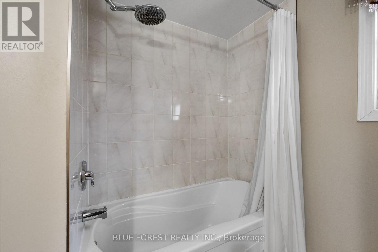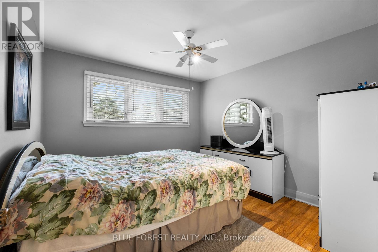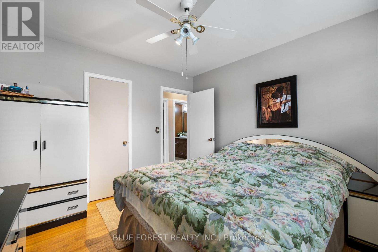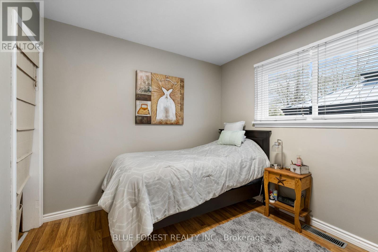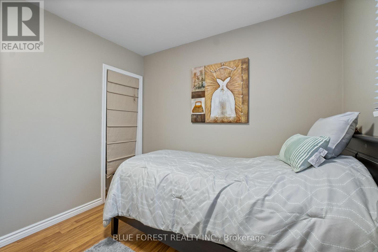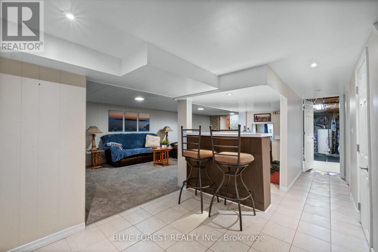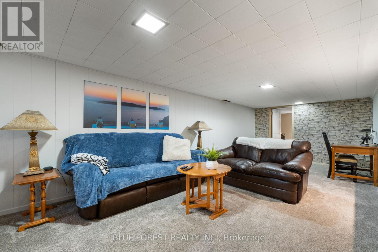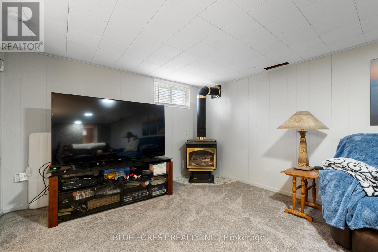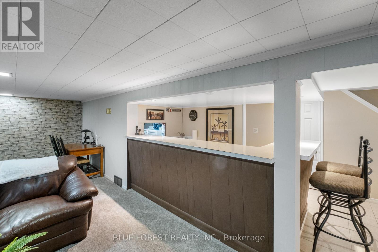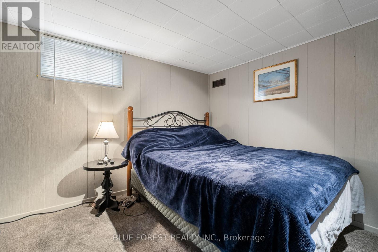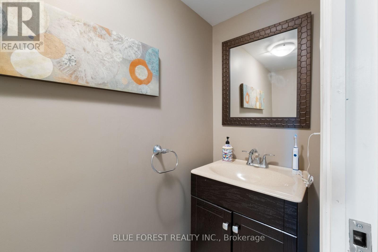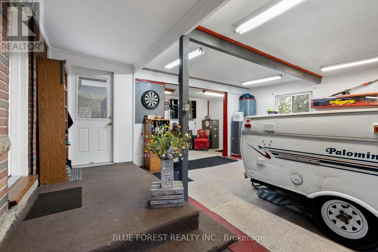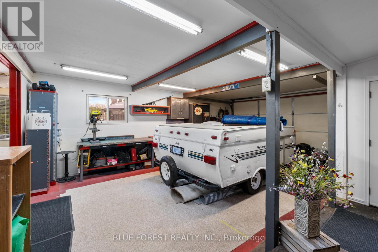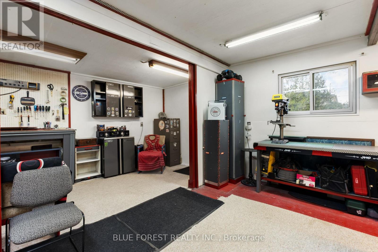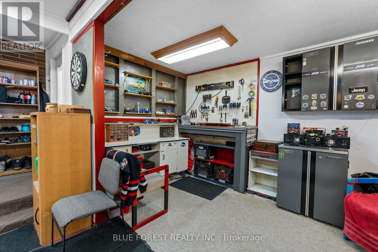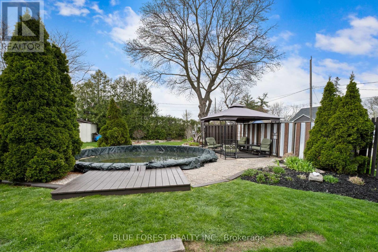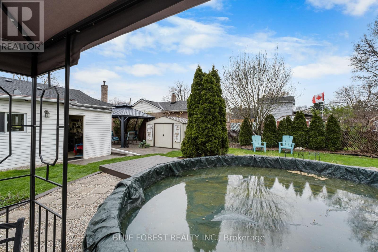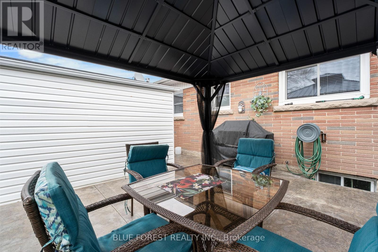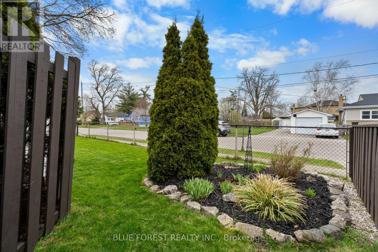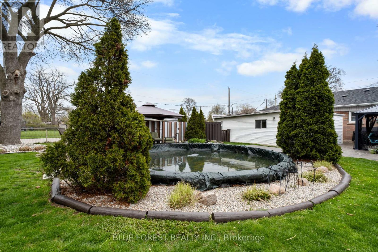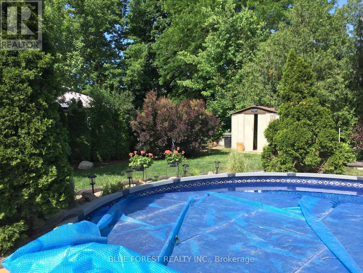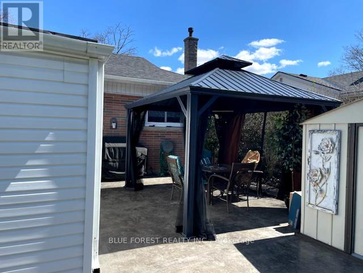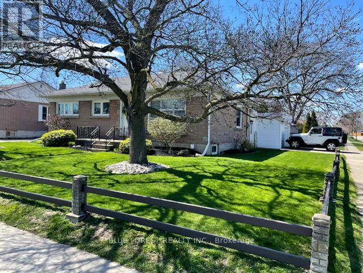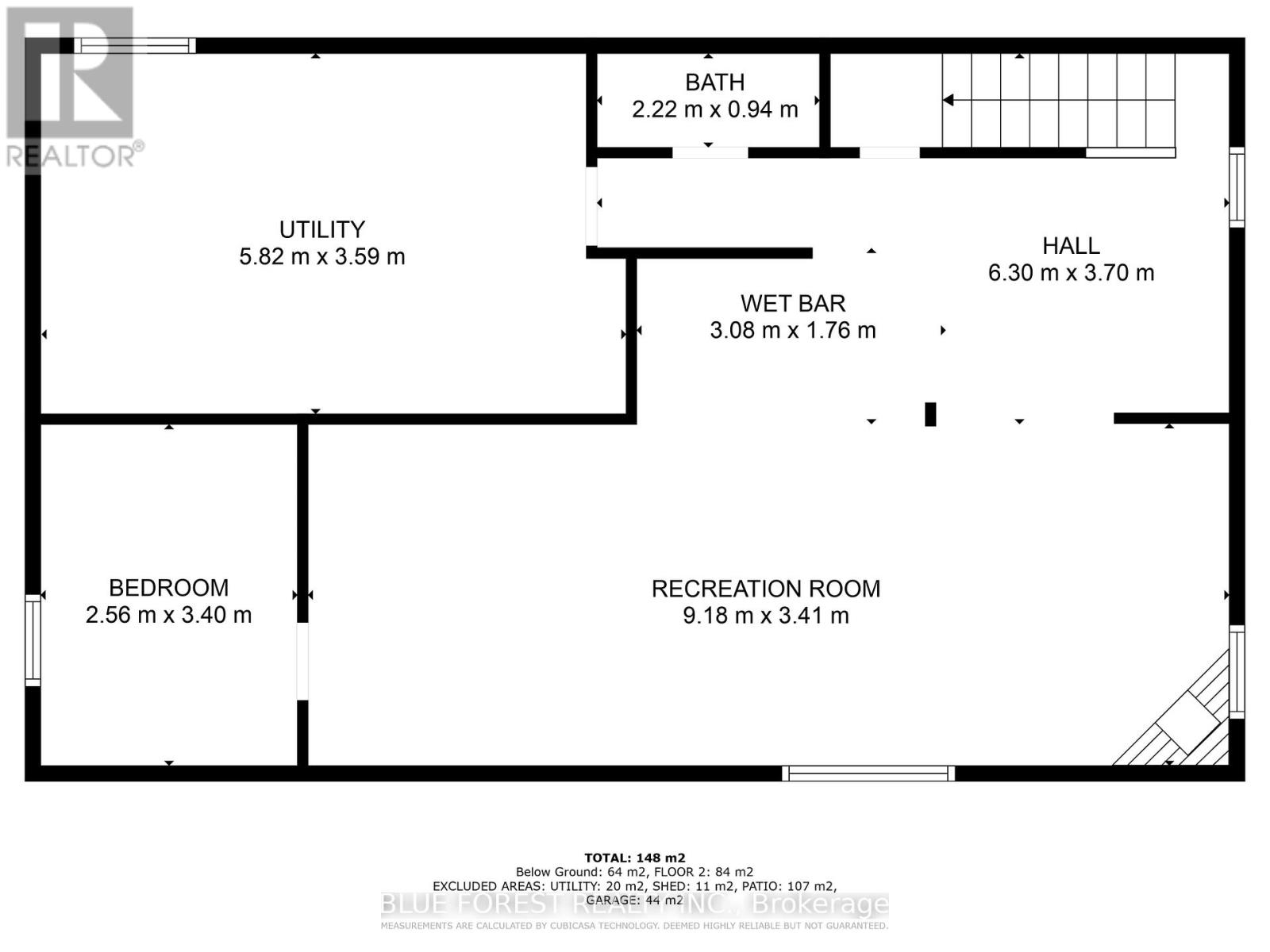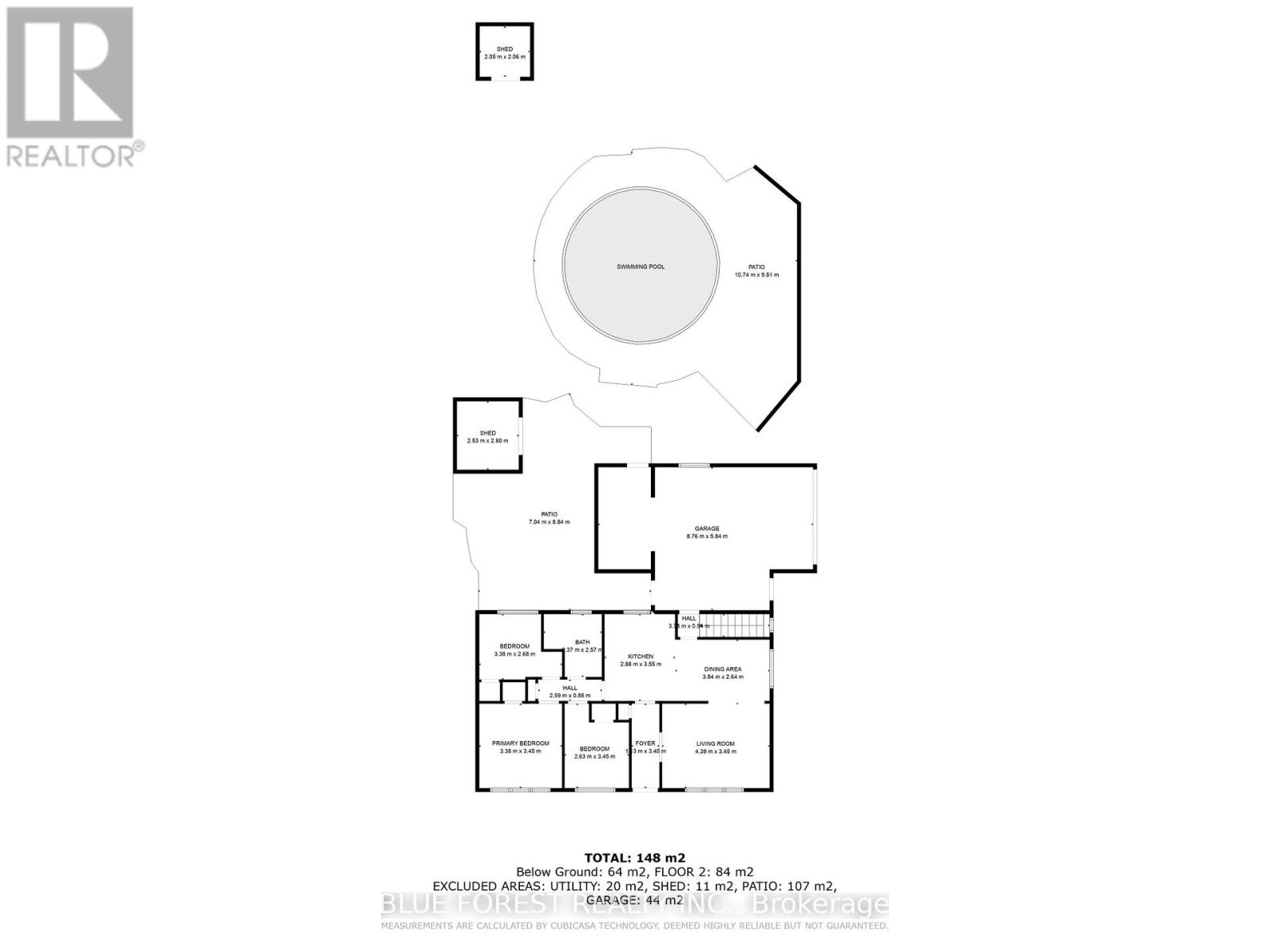4 Bedroom
2 Bathroom
Bungalow
Fireplace
Above Ground Pool
Central Air Conditioning
Forced Air
$624,900
Top 5 Reasons to call this house your home. 1) This home has a backyard oasis that makes you feel as of you are not it the city. Boasting a pool, two gazebos, multiple patios/decks, and beautifully landscaped. A great place to relax or entertain friends. 2) This home has large kitchen/dining area with a gas stove, plenty of counter space, updated appliances and plenty of natural light. 3) The lower level family/recreation room is very large with a bar area for entertaining family and friends. There is plenty of room for storage and the washer and dryer are only a couple of years old. 4) The Garage/Work Shop is plenty big enough to not only store your car but to have a work shop shop, gym or winter entertainment area. 5) 458 West St. is located close to Shopping, Schools, Churches, Playgrounds, the 403 and public transit. Act Fast this will not last long. (id:50787)
Open House
This property has open houses!
Starts at:
1:00 pm
Ends at:
3:00 pm
Property Details
|
MLS® Number
|
X8271152 |
|
Property Type
|
Single Family |
|
Amenities Near By
|
Park, Place Of Worship, Public Transit, Schools |
|
Parking Space Total
|
3 |
|
Pool Type
|
Above Ground Pool |
Building
|
Bathroom Total
|
2 |
|
Bedrooms Above Ground
|
3 |
|
Bedrooms Below Ground
|
1 |
|
Bedrooms Total
|
4 |
|
Architectural Style
|
Bungalow |
|
Basement Development
|
Finished |
|
Basement Type
|
N/a (finished) |
|
Construction Style Attachment
|
Detached |
|
Cooling Type
|
Central Air Conditioning |
|
Exterior Finish
|
Brick, Vinyl Siding |
|
Fireplace Present
|
Yes |
|
Heating Fuel
|
Natural Gas |
|
Heating Type
|
Forced Air |
|
Stories Total
|
1 |
|
Type
|
House |
Parking
Land
|
Acreage
|
No |
|
Land Amenities
|
Park, Place Of Worship, Public Transit, Schools |
|
Size Irregular
|
64 X 140 Ft |
|
Size Total Text
|
64 X 140 Ft |
Rooms
| Level |
Type |
Length |
Width |
Dimensions |
|
Lower Level |
Family Room |
6.02 m |
7 m |
6.02 m x 7 m |
|
Lower Level |
Den |
2.41 m |
1 m |
2.41 m x 1 m |
|
Lower Level |
Utility Room |
5.56 m |
6.61 m |
5.56 m x 6.61 m |
|
Main Level |
Dining Room |
2.46 m |
2.69 m |
2.46 m x 2.69 m |
|
Main Level |
Kitchen |
3.84 m |
3 m |
3.84 m x 3 m |
|
Main Level |
Living Room |
5.18 m |
3.35 m |
5.18 m x 3.35 m |
|
Main Level |
Bedroom |
3.48 m |
2.59 m |
3.48 m x 2.59 m |
|
Main Level |
Bedroom 2 |
3.23 m |
2.77 m |
3.23 m x 2.77 m |
|
Main Level |
Bedroom 3 |
3.51 m |
|
3.51 m x Measurements not available |
|
Main Level |
Foyer |
13.43 m |
1.07 m |
13.43 m x 1.07 m |
Utilities
|
Sewer
|
Installed |
|
Natural Gas
|
Installed |
|
Electricity
|
Installed |
|
Cable
|
Available |
https://www.realtor.ca/real-estate/26802301/458-west-st-brantford

