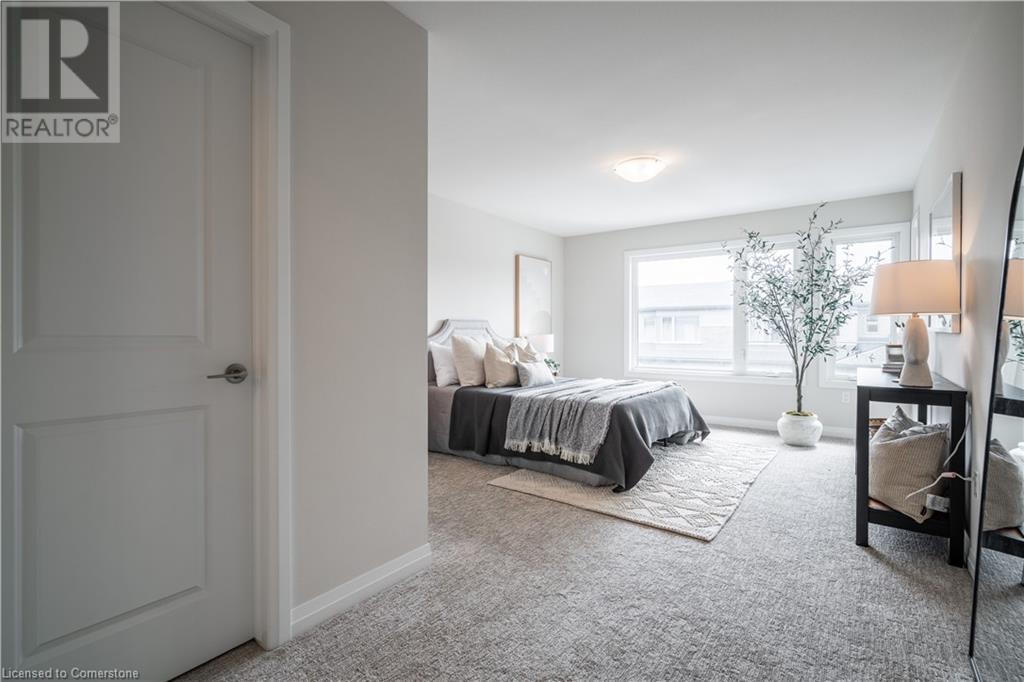4 Bedroom
3 Bathroom
1743 sqft
2 Level
Central Air Conditioning
$719,000
Experience beauty and comfort in this modern end unit freehold townhouse, recently built in 2023 by highly rated Mountainview Building Group. Over 26k in upgrades including a large kitchen island, stainless steel appliances, oak wood spindles, carpet-free on the main floor, a mud room off of the double-car garage, basement bathroom rough-in and so much more! On the main level, a spacious living area drenched in natural light is ideal for family gatherings and entertaining. The modern kitchen features quartz countertops, stainless steel appliances and upgraded cabinetry providing ample storage. Step outside to your private backyard for quiet relaxation or hosting a bbq with friends. Upstairs you will find 4 spacious bedrooms providing private space for both your family and guests. The generous primary bedroom with ensuite with quartz countertop and walk-in closet provides a cozy sanctuary to unwind and relax. Upper level laundry room ensures ease and convenience for busy families. The neutral decor of this home inspires both calm and comfort enhanced by a modern sophistication. Nestled in a quiet and desirable neighbourhood, this property is also conveniently located close to schools, shopping, public transit, restaurants and the trendy Niagara falls. (id:50787)
Property Details
|
MLS® Number
|
40721153 |
|
Property Type
|
Single Family |
|
Amenities Near By
|
Park |
|
Equipment Type
|
Water Heater |
|
Features
|
Cul-de-sac, Automatic Garage Door Opener |
|
Parking Space Total
|
4 |
|
Rental Equipment Type
|
Water Heater |
Building
|
Bathroom Total
|
3 |
|
Bedrooms Above Ground
|
4 |
|
Bedrooms Total
|
4 |
|
Appliances
|
Dishwasher, Dryer, Refrigerator, Stove, Washer, Hood Fan, Garage Door Opener |
|
Architectural Style
|
2 Level |
|
Basement Development
|
Unfinished |
|
Basement Type
|
Full (unfinished) |
|
Constructed Date
|
2023 |
|
Construction Style Attachment
|
Attached |
|
Cooling Type
|
Central Air Conditioning |
|
Exterior Finish
|
Brick Veneer, Vinyl Siding |
|
Fire Protection
|
Smoke Detectors |
|
Half Bath Total
|
1 |
|
Heating Fuel
|
Natural Gas |
|
Stories Total
|
2 |
|
Size Interior
|
1743 Sqft |
|
Type
|
Row / Townhouse |
|
Utility Water
|
Municipal Water |
Parking
|
Attached Garage
|
|
|
Visitor Parking
|
|
Land
|
Access Type
|
Highway Nearby |
|
Acreage
|
No |
|
Land Amenities
|
Park |
|
Sewer
|
Municipal Sewage System |
|
Size Depth
|
83 Ft |
|
Size Frontage
|
23 Ft |
|
Size Total Text
|
Under 1/2 Acre |
|
Zoning Description
|
R5d-h |
Rooms
| Level |
Type |
Length |
Width |
Dimensions |
|
Second Level |
Laundry Room |
|
|
Measurements not available |
|
Second Level |
4pc Bathroom |
|
|
Measurements not available |
|
Second Level |
Full Bathroom |
|
|
Measurements not available |
|
Second Level |
Bedroom |
|
|
8'11'' x 13'11'' |
|
Second Level |
Bedroom |
|
|
9'8'' x 9'11'' |
|
Second Level |
Bedroom |
|
|
9'7'' x 10'2'' |
|
Second Level |
Primary Bedroom |
|
|
12'8'' x 14'6'' |
|
Main Level |
Mud Room |
|
|
Measurements not available |
|
Main Level |
2pc Bathroom |
|
|
Measurements not available |
|
Main Level |
Kitchen/dining Room |
|
|
9'7'' x 18'1'' |
|
Main Level |
Great Room |
|
|
11'10'' x 15'8'' |
https://www.realtor.ca/real-estate/28210859/4552-portage-road-unit-13-niagara-falls





































