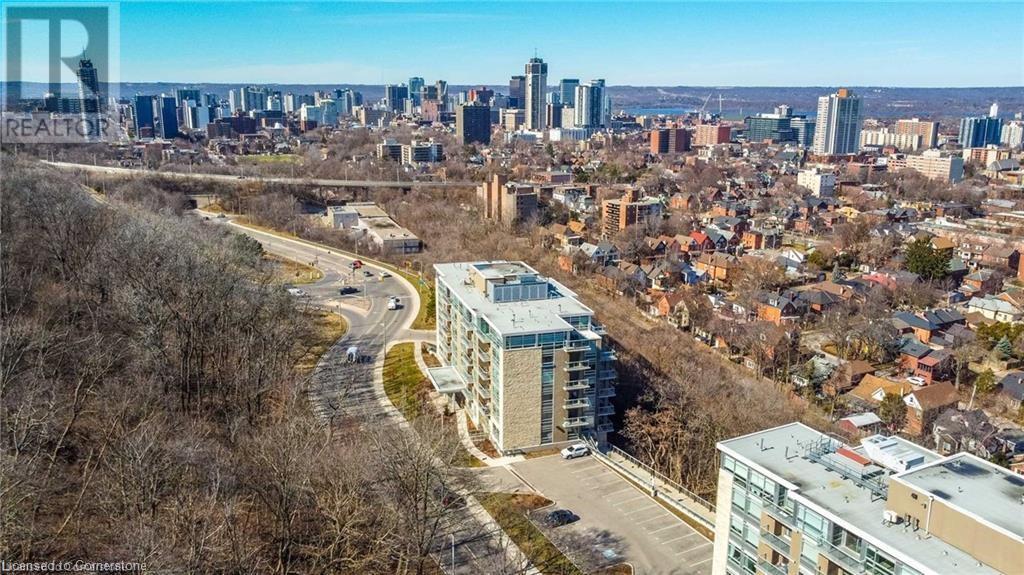289-597-1980
infolivingplus@gmail.com
455 Charlton Avenue E Unit# 402 Hamilton, Ontario L8N 0B2
1 Bedroom
1 Bathroom
547 sqft
Central Air Conditioning
Forced Air
$1,900 Monthly
Insurance, Heat, Property Management, Water, Exterior Maintenance
Welcome to Vista Towers, a nicely upgraded 1 bedroom unit with beautiful escarpment views. The open concept living space shines with the abundance of natural light offered here. Stone counters, stainless steel appliances, in suite laundry and underground parking are just a few of the perks that come with living here. Close Proximity to all downtown amenities yet still enjoy the natural beauty of the Niagara Escarpment. Come see for yourself! Immediate Occupancy Available!! (id:50787)
Property Details
| MLS® Number | 40696383 |
| Property Type | Single Family |
| Amenities Near By | Hospital, Public Transit |
| Features | Southern Exposure, Balcony |
| Parking Space Total | 1 |
| Storage Type | Locker |
Building
| Bathroom Total | 1 |
| Bedrooms Above Ground | 1 |
| Bedrooms Total | 1 |
| Appliances | Dishwasher, Dryer, Refrigerator, Stove, Washer |
| Basement Type | None |
| Construction Style Attachment | Attached |
| Cooling Type | Central Air Conditioning |
| Exterior Finish | Stone, Stucco |
| Heating Fuel | Natural Gas |
| Heating Type | Forced Air |
| Stories Total | 1 |
| Size Interior | 547 Sqft |
| Type | Apartment |
| Utility Water | Municipal Water |
Parking
| Underground | |
| Visitor Parking |
Land
| Access Type | Road Access |
| Acreage | No |
| Land Amenities | Hospital, Public Transit |
| Sewer | Municipal Sewage System |
| Size Total Text | Unknown |
| Zoning Description | Res |
Rooms
| Level | Type | Length | Width | Dimensions |
|---|---|---|---|---|
| Main Level | 4pc Bathroom | 7'5'' x 5'0'' | ||
| Main Level | Bedroom | 12'0'' x 9'6'' | ||
| Main Level | Living Room | 11'2'' x 8'5'' | ||
| Main Level | Eat In Kitchen | 12'6'' x 10'2'' |
https://www.realtor.ca/real-estate/27880980/455-charlton-avenue-e-unit-402-hamilton
























