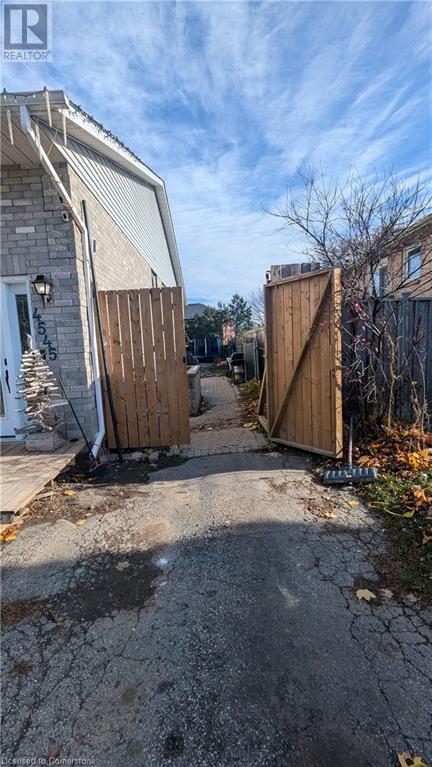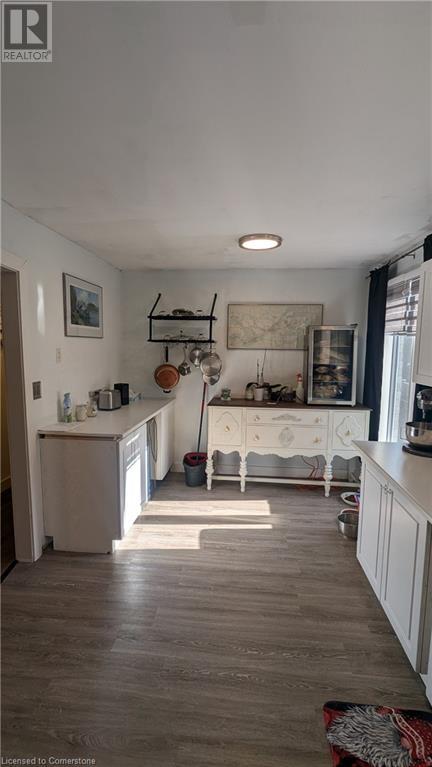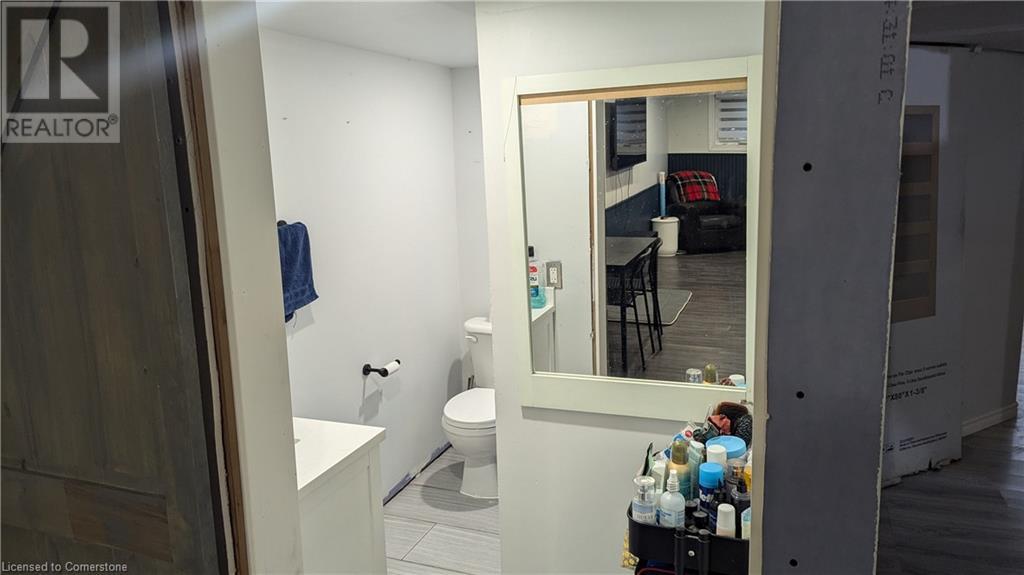4545 Carriage Road Beamsville, Ontario L0R 1B5
$499,000
Fantastic spacious raised ranch semi-detached home in beautiful Beamsville Ontario with in-law suite potential. 4 minute drive to the QEW. Easy access to shopping, schools, future GO station, parks, downtown, wineries, walking paths.. 2 bedrooms above grade, 1 bedroom below grade large bathrooms on both levels and a kitchen on both levels as well as a separate basement access. This well located gem could use a little TLC. Roof replaced 5 years ago, Furnace and tankless water heater are 5 years old. Large fenced in backyard for you to develop. Affordable, centrally located and amazing neighbours all around you. Come and check out your new home. (id:50787)
Open House
This property has open houses!
2:00 am
Ends at:4:00 pm
2:00 am
Ends at:4:00 pm
Property Details
| MLS® Number | 40680600 |
| Property Type | Single Family |
| Amenities Near By | Place Of Worship, Schools, Shopping |
| Features | Conservation/green Belt, Paved Driveway, In-law Suite |
| Parking Space Total | 2 |
Building
| Bathroom Total | 2 |
| Bedrooms Above Ground | 2 |
| Bedrooms Below Ground | 1 |
| Bedrooms Total | 3 |
| Appliances | Dishwasher, Dryer, Refrigerator, Stove, Washer, Microwave Built-in, Window Coverings, Wine Fridge |
| Architectural Style | Raised Bungalow |
| Basement Development | Finished |
| Basement Type | Full (finished) |
| Constructed Date | 1990 |
| Construction Style Attachment | Semi-detached |
| Cooling Type | Central Air Conditioning |
| Exterior Finish | Brick Veneer, Concrete, Vinyl Siding |
| Heating Fuel | Natural Gas |
| Heating Type | Forced Air |
| Stories Total | 1 |
| Size Interior | 1900 Sqft |
| Type | House |
| Utility Water | Municipal Water |
Land
| Access Type | Highway Access |
| Acreage | No |
| Land Amenities | Place Of Worship, Schools, Shopping |
| Sewer | Municipal Sewage System |
| Size Depth | 124 Ft |
| Size Frontage | 30 Ft |
| Size Total Text | Under 1/2 Acre |
| Zoning Description | R2-3 |
Rooms
| Level | Type | Length | Width | Dimensions |
|---|---|---|---|---|
| Basement | Living Room | 22'0'' x 10'0'' | ||
| Basement | Foyer | 7' x 8' | ||
| Basement | Kitchen | 11'0'' x 9'0'' | ||
| Basement | 3pc Bathroom | 5'6'' x 8'6'' | ||
| Basement | Bedroom | 19'0'' x 11'0'' | ||
| Main Level | Primary Bedroom | 15'0'' x 9'6'' | ||
| Main Level | Bedroom | 11'0'' x 9'0'' | ||
| Main Level | 4pc Bathroom | 5'6'' x 11'0'' | ||
| Main Level | Kitchen | 18'0'' x 9'0'' | ||
| Main Level | Dining Room | 12'0'' x 9'0'' | ||
| Main Level | Living Room | 12'0'' x 14'0'' | ||
| Main Level | Foyer | 7'0'' x 8'0'' |
https://www.realtor.ca/real-estate/27689045/4545-carriage-road-beamsville



























