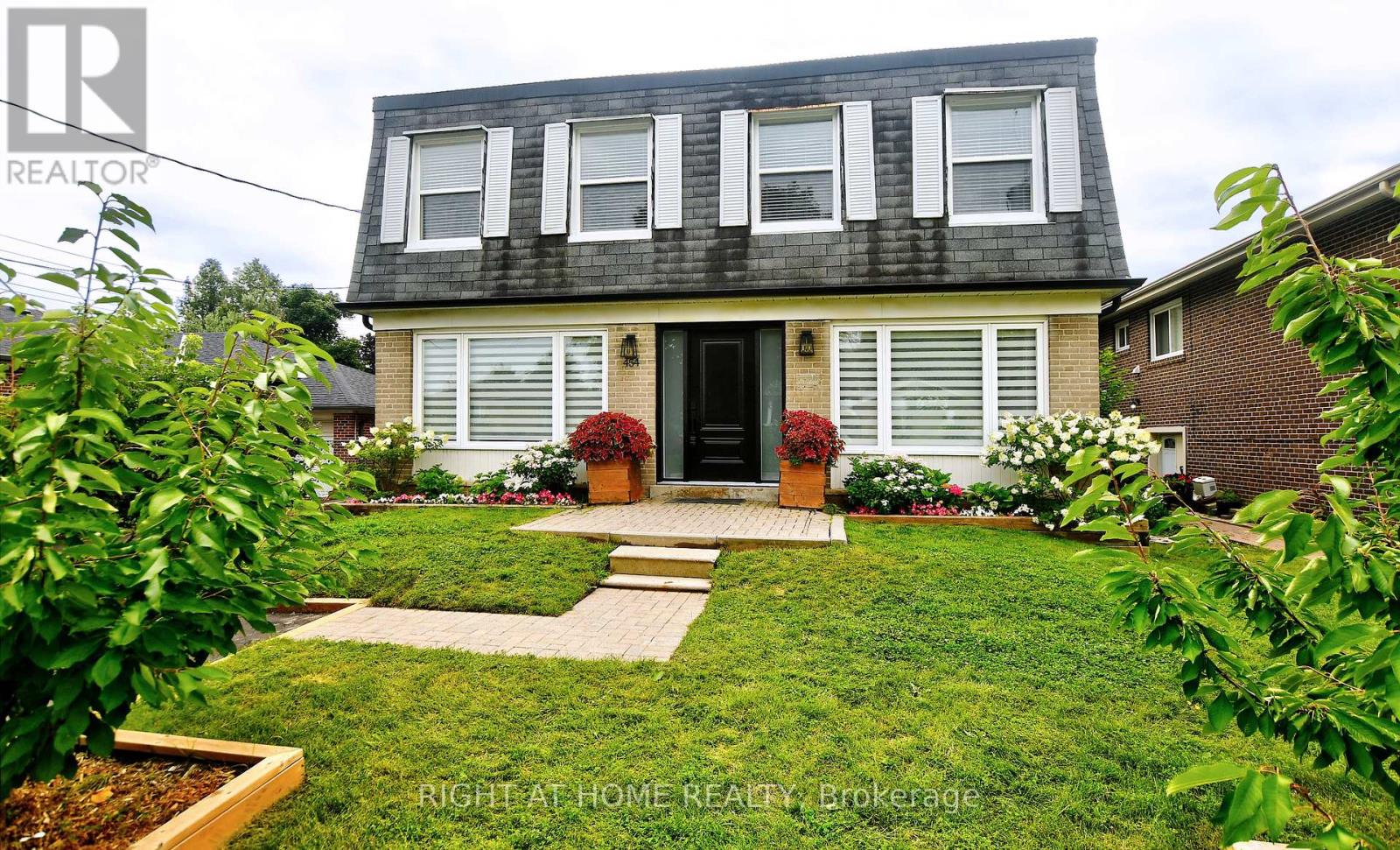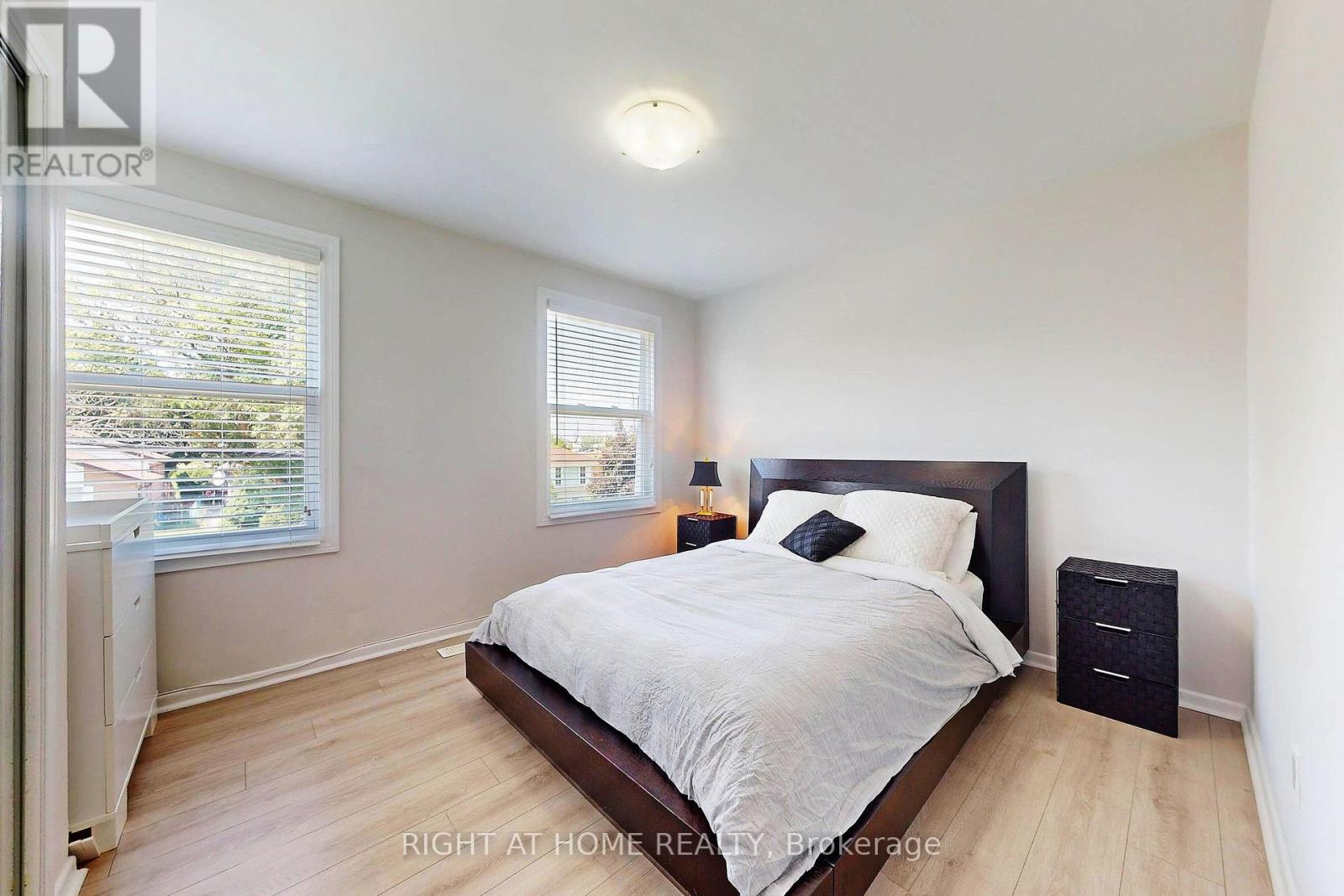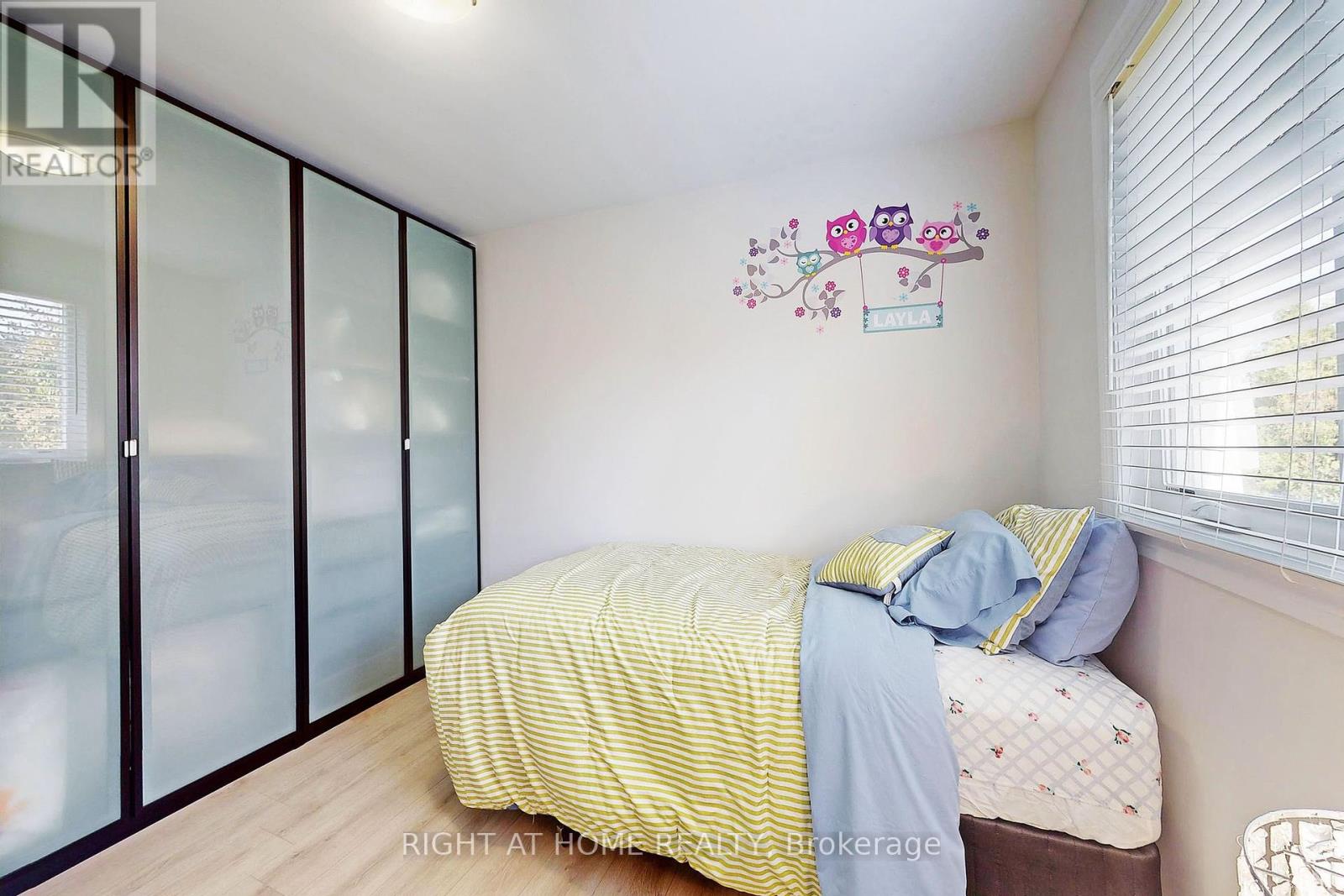5 Bedroom
3 Bathroom
Central Air Conditioning
Forced Air
Landscaped
$1,598,000
Elagant Upgrades, 2 Stry 4 + 1 Bedrm Home , 3 Bathrms, Newer Fin Bsmt W Sep Ent Dr & KIT & Bathrm ,Main Flr W Coustom Kit Cabinet & Gas Range , Glass Back Splash , Cntl Island Quartz Cntr Top , S/S Apls In Main & Bsmt Kit ,Pot Lights ,Lrg Built In Wall to Wall Closets , Plenty Of Prkg , New Extended Drive Way , No Side Walk , New Main Entrance Dr , New Laminate flr, ,New Paint , New Bsmt W Special Insulation For All The Walls To Prevent It From Losing Heat , Glass Stair Railing, ,This Stunning Home Has Been Renovated And Upgraded Main FLR , BSMT & 2ND FLR , FLOOR ON ALL 3 LEVEL, WINDOWS , BOTH KIT, GLASS BACK SPLASH ,PAINT, DRIVE WAY, BSMT, MAIN DR , S/S APPLIANCES , BLINDS ,& BATRMS ETC.... LRG PRIVATE BACK YRD WITH POND & COUSTOM BUILT HUGE SHED. CLOSE TO TOP RANKING SCHOOLS , SHOPPING,404 & PARK **** EXTRAS **** Main Floor : S/S Appliances ( Fridge , Gas Stove/ Microwave/Builtin Dishwasher ) and Potlights Second Floor : Washer and Dryer ,Elec light fixs. Basment ; S/S Fridge/ S/S Stove/ Microwave/ Washer & Pot lights (id:50787)
Property Details
|
MLS® Number
|
N8439632 |
|
Property Type
|
Single Family |
|
Community Name
|
Crosby |
|
Amenities Near By
|
Park, Public Transit, Schools |
|
Community Features
|
Community Centre, School Bus |
|
Features
|
Carpet Free |
|
Parking Space Total
|
4 |
Building
|
Bathroom Total
|
3 |
|
Bedrooms Above Ground
|
4 |
|
Bedrooms Below Ground
|
1 |
|
Bedrooms Total
|
5 |
|
Basement Features
|
Apartment In Basement, Separate Entrance |
|
Basement Type
|
N/a |
|
Construction Style Attachment
|
Detached |
|
Cooling Type
|
Central Air Conditioning |
|
Exterior Finish
|
Brick |
|
Foundation Type
|
Unknown |
|
Heating Fuel
|
Natural Gas |
|
Heating Type
|
Forced Air |
|
Stories Total
|
2 |
|
Type
|
House |
|
Utility Water
|
Municipal Water |
Land
|
Acreage
|
No |
|
Land Amenities
|
Park, Public Transit, Schools |
|
Landscape Features
|
Landscaped |
|
Sewer
|
Sanitary Sewer |
|
Size Irregular
|
50.07 X 102.09 Ft |
|
Size Total Text
|
50.07 X 102.09 Ft |
Rooms
| Level |
Type |
Length |
Width |
Dimensions |
|
Second Level |
Primary Bedroom |
4.01 m |
4.2 m |
4.01 m x 4.2 m |
|
Second Level |
Bedroom 2 |
3.69 m |
4.2 m |
3.69 m x 4.2 m |
|
Second Level |
Bedroom 3 |
|
|
Measurements not available |
|
Second Level |
Bedroom 4 |
3.69 m |
3.32 m |
3.69 m x 3.32 m |
|
Basement |
Bedroom |
2.77 m |
3.41 m |
2.77 m x 3.41 m |
|
Basement |
Sitting Room |
5.82 m |
4.2 m |
5.82 m x 4.2 m |
|
Basement |
Kitchen |
3.99 m |
1.83 m |
3.99 m x 1.83 m |
|
Basement |
Dining Room |
4.29 m |
2.19 m |
4.29 m x 2.19 m |
|
Main Level |
Living Room |
3.56 m |
6.91 m |
3.56 m x 6.91 m |
|
Main Level |
Dining Room |
2.89 m |
2.46 m |
2.89 m x 2.46 m |
|
Main Level |
Kitchen |
2.89 m |
4.11 m |
2.89 m x 4.11 m |
https://www.realtor.ca/real-estate/27040199/454-alper-street-richmond-hill-crosby










































