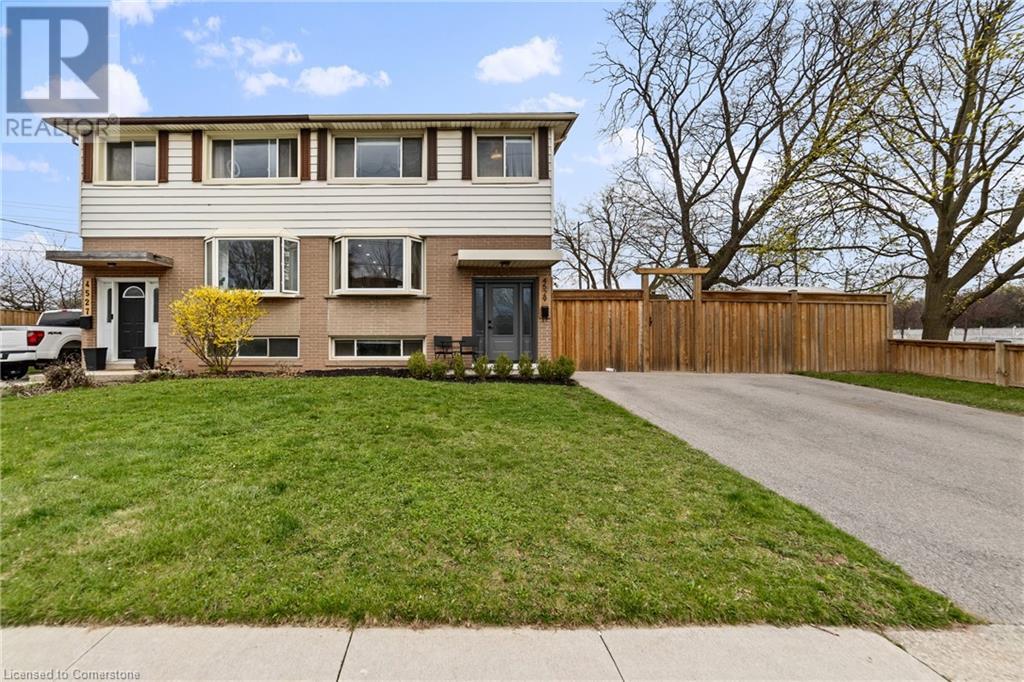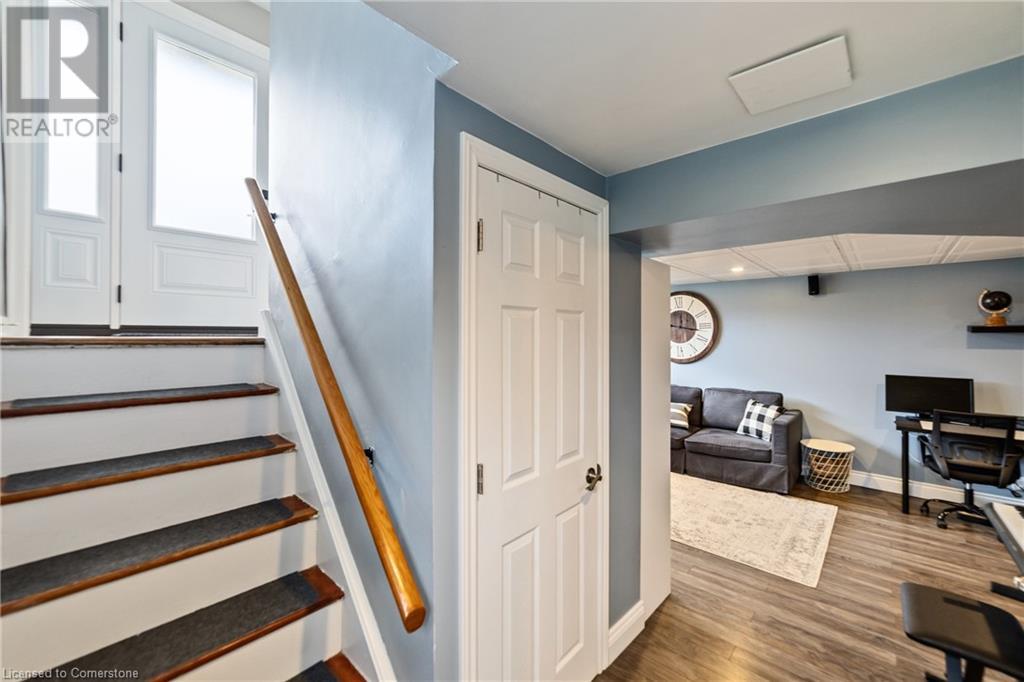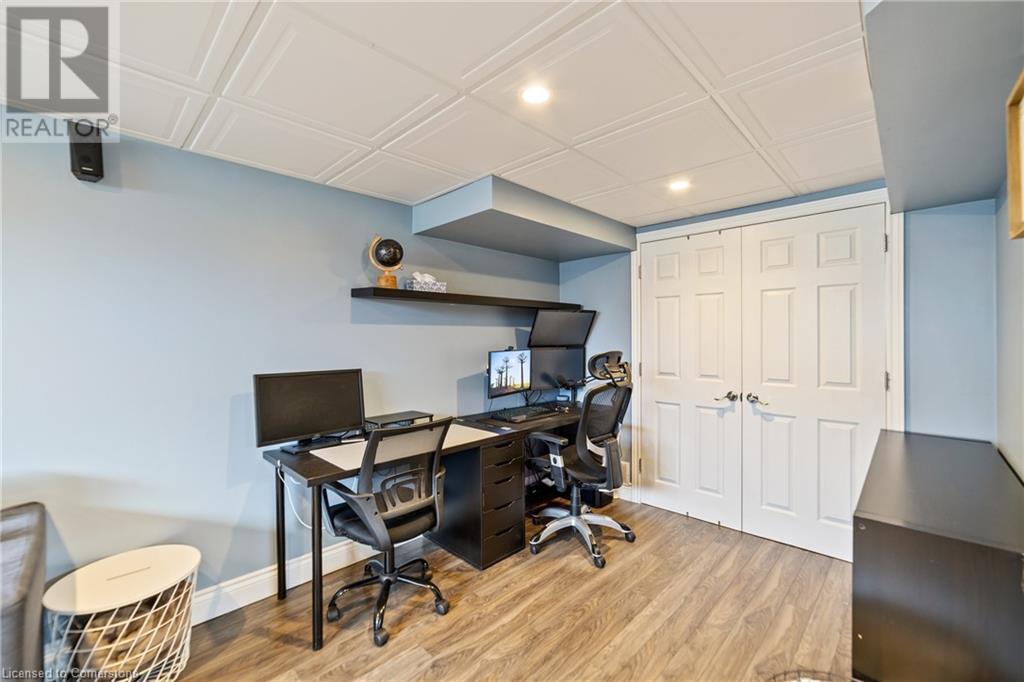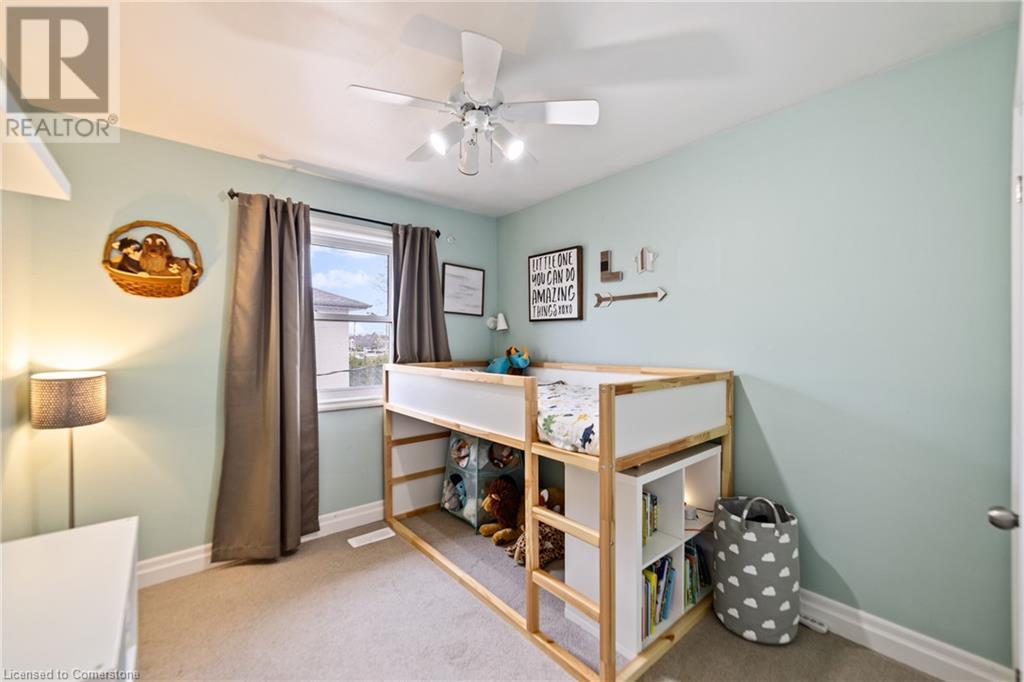3 Bedroom
2 Bathroom
1678 sqft
2 Level
Central Air Conditioning
Forced Air
$929,000
Welcome to this beautifully updated 3-bedroom, 2-bathroom home in Burlington’s highly sought-after Longmoor neighbourhood. Perfectly blending modern updates with timeless charm, this home features a freshly updated kitchen (2023), newer carpeting (2017), a replaced driveway (2019), and a new furnace and AC system (2021) for ultimate peace of mind. The large primary bedroom is a true retreat, complemented by two additional well-sized bedrooms perfect for family or guests. Step outside to enjoy a spacious deck and patio, overlooking a fully fenced backyard ideal for entertaining or relaxing in privacy. Located just steps from the Centennial Bike Path, and close to excellent schools, shopping, transit, and highway access, this home offers the perfect combination of comfort, style, and unbeatable convenience. (id:50787)
Property Details
|
MLS® Number
|
40722573 |
|
Property Type
|
Single Family |
|
Amenities Near By
|
Park, Place Of Worship, Playground, Public Transit, Schools, Shopping |
|
Equipment Type
|
Water Heater |
|
Features
|
Paved Driveway |
|
Parking Space Total
|
2 |
|
Rental Equipment Type
|
Water Heater |
|
Structure
|
Playground, Shed |
Building
|
Bathroom Total
|
2 |
|
Bedrooms Above Ground
|
3 |
|
Bedrooms Total
|
3 |
|
Appliances
|
Dishwasher, Dryer, Microwave, Refrigerator, Washer, Range - Gas, Gas Stove(s), Hood Fan, Window Coverings |
|
Architectural Style
|
2 Level |
|
Basement Development
|
Finished |
|
Basement Type
|
Full (finished) |
|
Construction Style Attachment
|
Semi-detached |
|
Cooling Type
|
Central Air Conditioning |
|
Exterior Finish
|
Brick, Vinyl Siding |
|
Fixture
|
Ceiling Fans |
|
Foundation Type
|
Poured Concrete |
|
Heating Fuel
|
Natural Gas |
|
Heating Type
|
Forced Air |
|
Stories Total
|
2 |
|
Size Interior
|
1678 Sqft |
|
Type
|
House |
|
Utility Water
|
Municipal Water |
Land
|
Access Type
|
Highway Access, Rail Access |
|
Acreage
|
No |
|
Land Amenities
|
Park, Place Of Worship, Playground, Public Transit, Schools, Shopping |
|
Sewer
|
Municipal Sewage System |
|
Size Depth
|
76 Ft |
|
Size Frontage
|
69 Ft |
|
Size Total Text
|
Under 1/2 Acre |
|
Zoning Description
|
Rm1 |
Rooms
| Level |
Type |
Length |
Width |
Dimensions |
|
Second Level |
4pc Bathroom |
|
|
Measurements not available |
|
Second Level |
Bedroom |
|
|
9'11'' x 10'2'' |
|
Second Level |
Bedroom |
|
|
9'7'' x 9'3'' |
|
Second Level |
Primary Bedroom |
|
|
9'11'' x 14'5'' |
|
Basement |
Recreation Room |
|
|
18'2'' x 20'8'' |
|
Basement |
4pc Bathroom |
|
|
Measurements not available |
|
Main Level |
Kitchen |
|
|
9'4'' x 12'11'' |
|
Main Level |
Dining Room |
|
|
10'5'' x 13'3'' |
|
Main Level |
Living Room |
|
|
13'0'' x 16'9'' |
https://www.realtor.ca/real-estate/28233522/4529-bennett-road-burlington
































