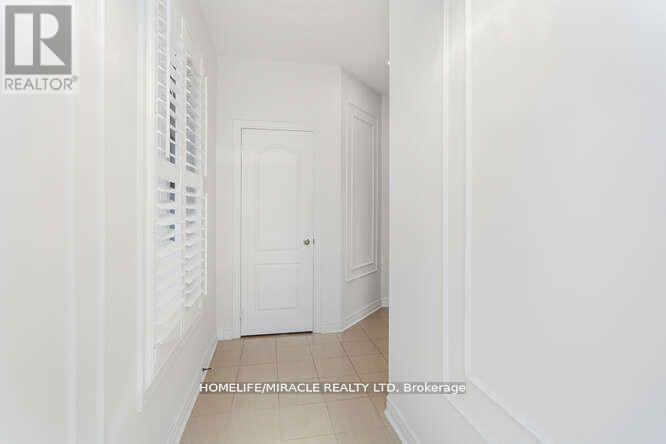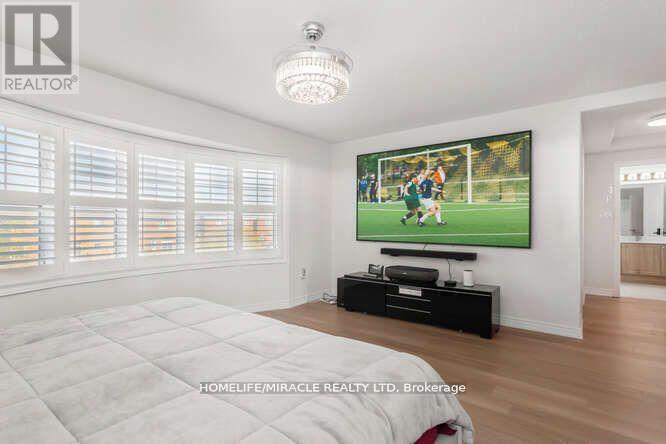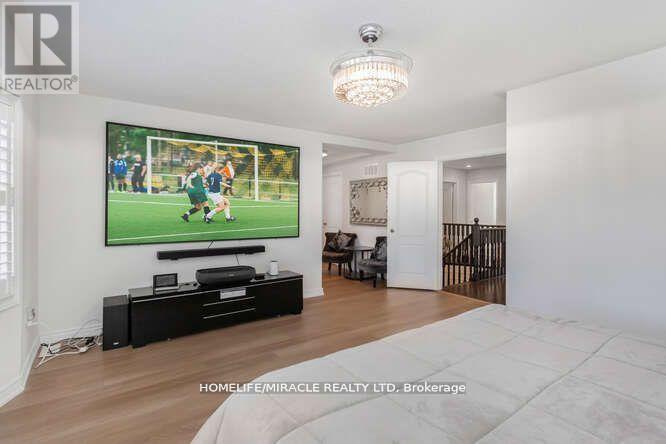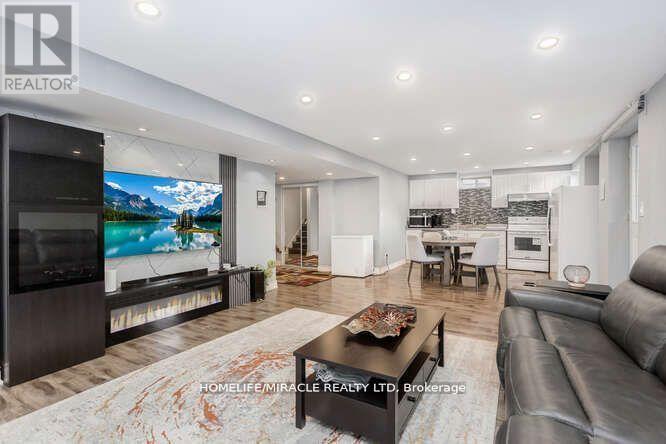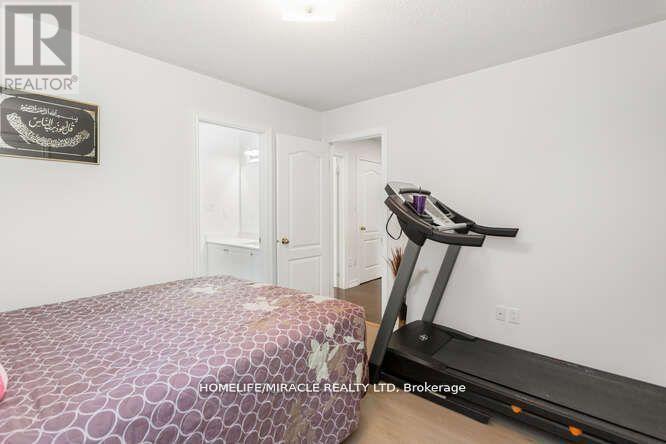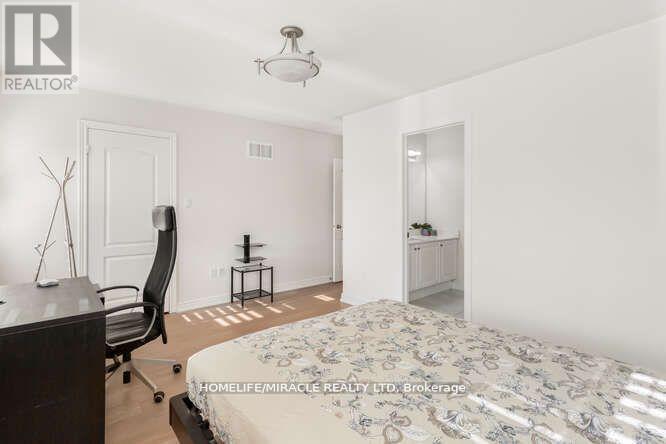7 Bedroom
5 Bathroom
3000 - 3500 sqft
Fireplace
Central Air Conditioning
Forced Air
$1,945,000
NOTE: SELLER IS GIVING ADITIONAL $10000 AFTER CLOSING IF BUYER AGREED TO CLOSE BY JUNE 30 2025This 7-bedroom masterpiece offers over 4,500 sq. ft. (approx.) of luxury living space! Set on a ravine lot with a huge walkout basement, this home brings nature and elegance together.$100,000+ in upgrades, including: Rounded corners for a sleek, modern finish Hardwood floors on the main level & high-end vinyl upstairs Tesla wall charger ????99% high-efficiency furnace & 25 SEER AC/heat pump (worth $16,000) Big HRV system & water softener4 high-end automatic toilets (worth $8,000)This home has been designed with no expense spared! With 6-car parking, there is plenty of space for your vehicles and guests. BONUS: The huge 2-bedroom walkout apartment is perfect for in-law suites or generating short-term rental income (Airbnb-ready!). (id:50787)
Property Details
|
MLS® Number
|
W12060868 |
|
Property Type
|
Single Family |
|
Community Name
|
1036 - SC Scott |
|
Parking Space Total
|
6 |
Building
|
Bathroom Total
|
5 |
|
Bedrooms Above Ground
|
5 |
|
Bedrooms Below Ground
|
2 |
|
Bedrooms Total
|
7 |
|
Age
|
6 To 15 Years |
|
Appliances
|
Cooktop, Dishwasher, Dryer, Freezer, Cooktop - Gas, Two Washers, Window Coverings, Refrigerator |
|
Basement Features
|
Apartment In Basement, Separate Entrance |
|
Basement Type
|
N/a |
|
Construction Style Attachment
|
Detached |
|
Cooling Type
|
Central Air Conditioning |
|
Exterior Finish
|
Brick |
|
Fireplace Present
|
Yes |
|
Flooring Type
|
Vinyl, Hardwood, Marble, Ceramic |
|
Foundation Type
|
Concrete |
|
Half Bath Total
|
1 |
|
Heating Fuel
|
Natural Gas |
|
Heating Type
|
Forced Air |
|
Stories Total
|
3 |
|
Size Interior
|
3000 - 3500 Sqft |
|
Type
|
House |
|
Utility Water
|
Municipal Water |
Parking
Land
|
Acreage
|
No |
|
Sewer
|
Sanitary Sewer |
|
Size Depth
|
88 Ft ,8 In |
|
Size Frontage
|
45 Ft ,1 In |
|
Size Irregular
|
45.1 X 88.7 Ft |
|
Size Total Text
|
45.1 X 88.7 Ft|under 1/2 Acre |
Rooms
| Level |
Type |
Length |
Width |
Dimensions |
|
Main Level |
Living Room |
7.04 m |
3.99 m |
7.04 m x 3.99 m |
|
Main Level |
Family Room |
9.79 m |
4.05 m |
9.79 m x 4.05 m |
|
Main Level |
Foyer |
3.38 m |
1.22 m |
3.38 m x 1.22 m |
|
Main Level |
Laundry Room |
5.8 m |
10.9 m |
5.8 m x 10.9 m |
|
Upper Level |
Primary Bedroom |
7.62 m |
5.55 m |
7.62 m x 5.55 m |
|
Upper Level |
Bedroom 2 |
5.91 m |
4.45 m |
5.91 m x 4.45 m |
|
Upper Level |
Bedroom 3 |
3.08 m |
3.05 m |
3.08 m x 3.05 m |
|
Upper Level |
Bedroom 4 |
3.87 m |
3.47 m |
3.87 m x 3.47 m |
|
Upper Level |
Bedroom 5 |
5.18 m |
3.35 m |
5.18 m x 3.35 m |
https://www.realtor.ca/real-estate/28117950/452-nairn-circle-milton-sc-scott-1036-sc-scott









