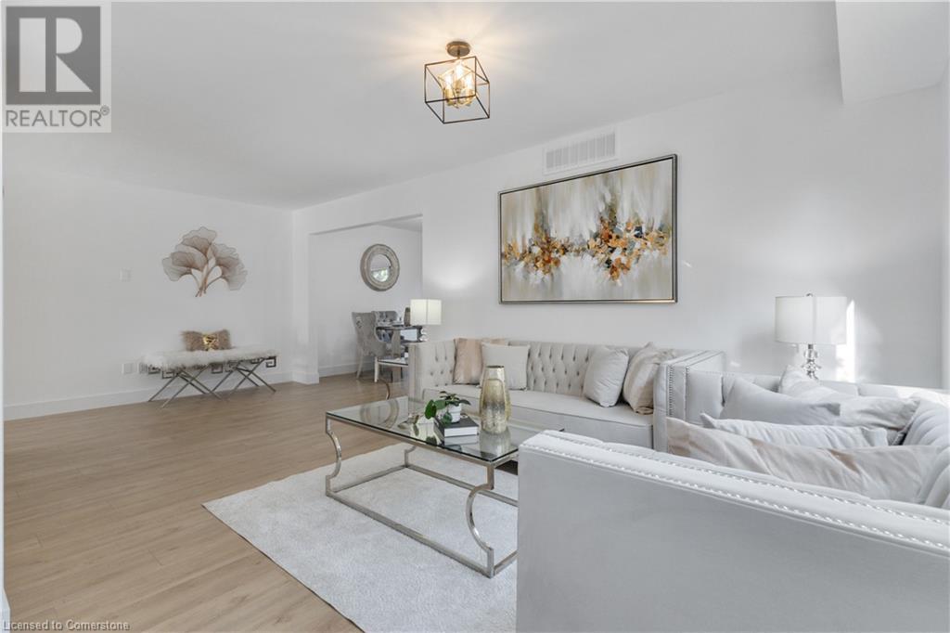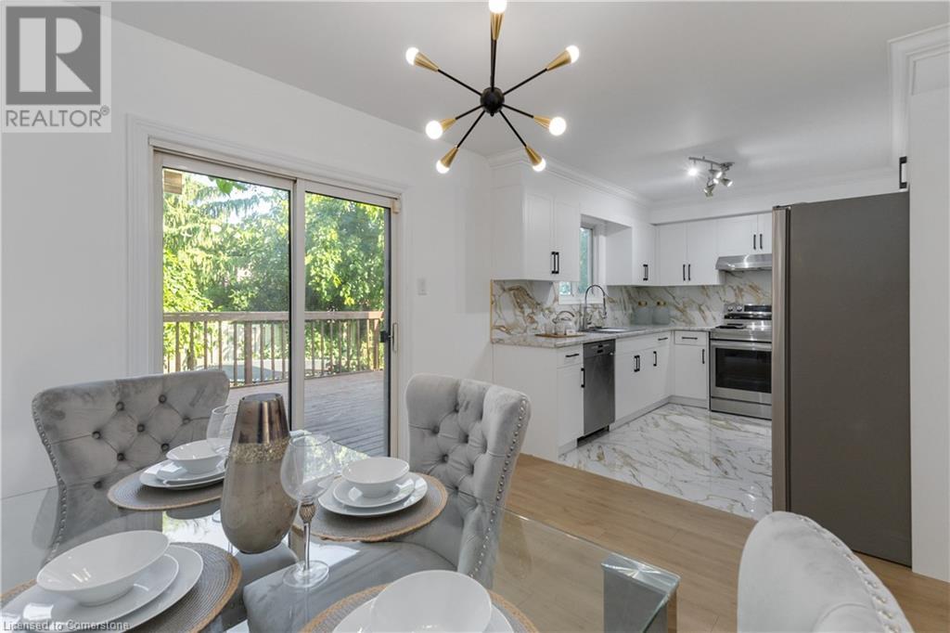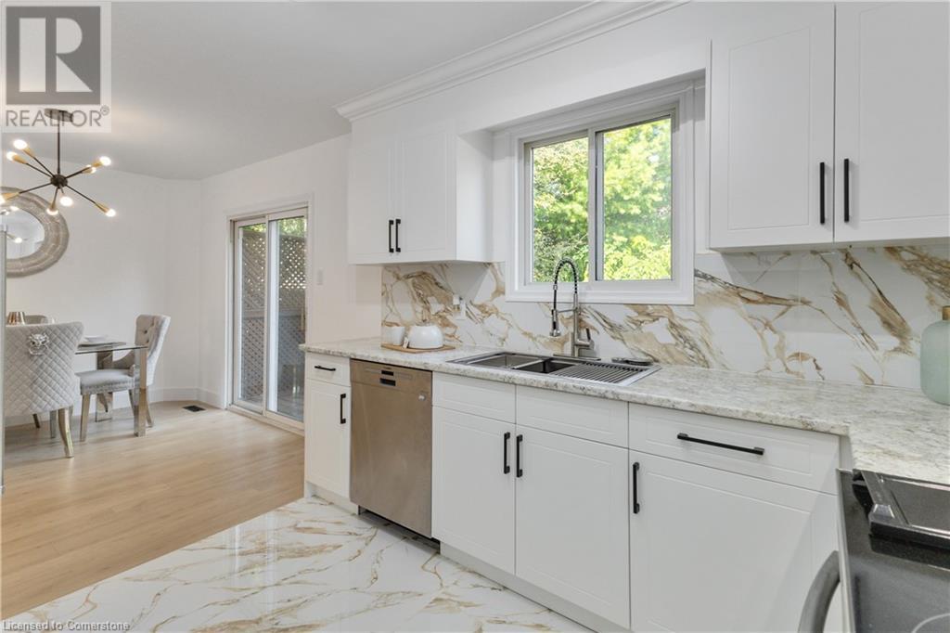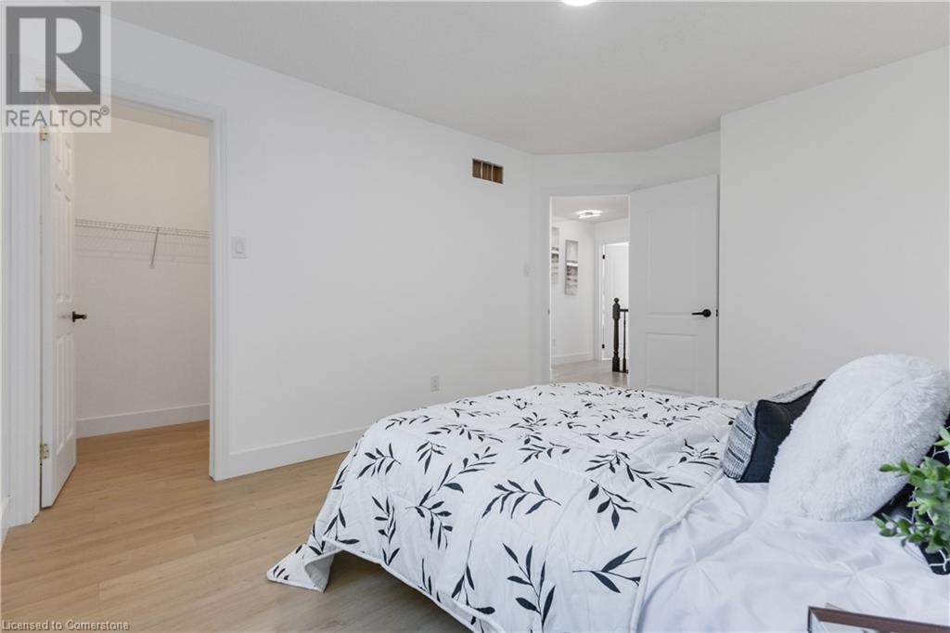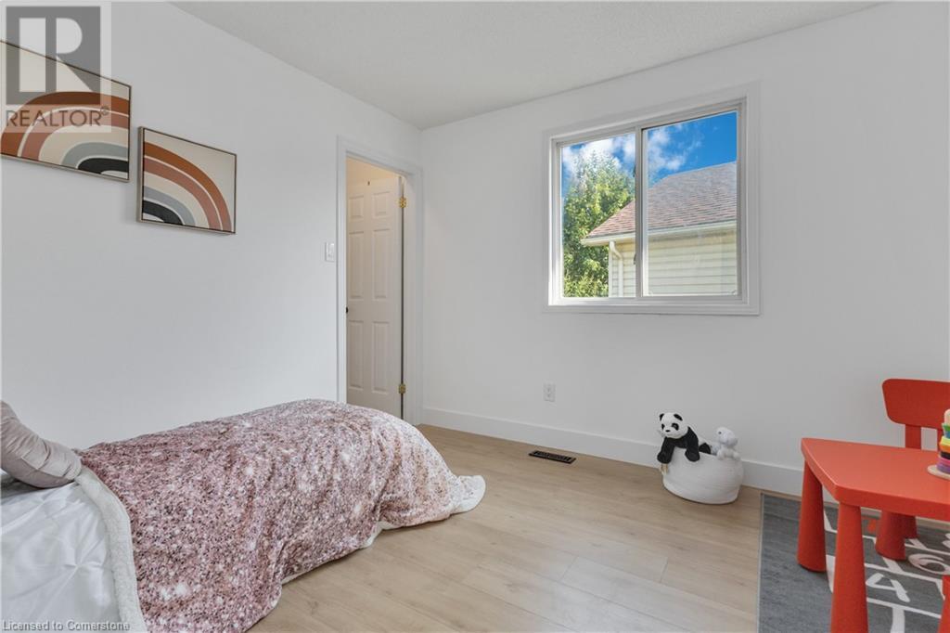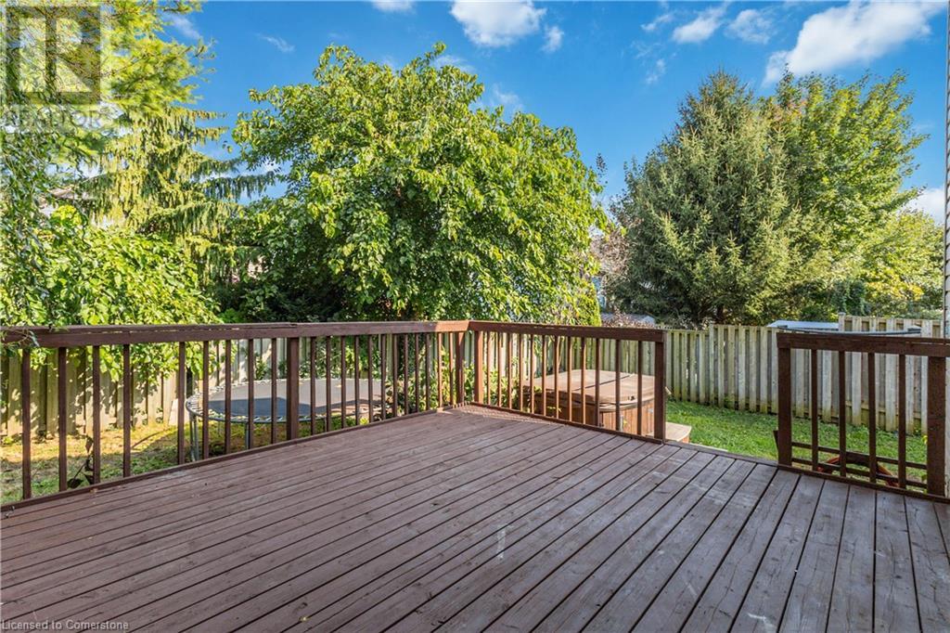3 Bedroom
3 Bathroom
1400 sqft
2 Level
Forced Air
$644,300
Amazing opportunity for first time buyers or to upgrade to bigger home! This move-in ready top to bottom updated 3 + 1 bedroom, 3 bath detached double storey house is located on a spacious mature lot in a family friendly neighborhood! Beautiful curb appeal with fenced lot, garden & mature trees allowing for extra shade during the hot summer months. Stepping into the home you'll find the main floor featuring an open concept yet separate, living room, kitchen & dining area making this a great space for the entire family to enjoy at the same time. Additionally, it features a 1.5 car garage, providing ample space for parking and storage. It also features 3 large bedrooms upstairs with a large bathroom and each bedroom has its own big walk-in-closet. The fully finished lower level features a big room, full bath & separate laundry. (id:50787)
Property Details
|
MLS® Number
|
40647778 |
|
Property Type
|
Single Family |
|
Amenities Near By
|
Airport, Park, Place Of Worship, Playground, Public Transit, Schools, Shopping |
|
Community Features
|
Community Centre |
|
Equipment Type
|
Water Heater |
|
Features
|
Paved Driveway |
|
Parking Space Total
|
4 |
|
Rental Equipment Type
|
Water Heater |
Building
|
Bathroom Total
|
3 |
|
Bedrooms Above Ground
|
3 |
|
Bedrooms Total
|
3 |
|
Appliances
|
Dishwasher, Dryer, Refrigerator, Washer, Hood Fan, Garage Door Opener, Hot Tub |
|
Architectural Style
|
2 Level |
|
Basement Development
|
Finished |
|
Basement Type
|
Full (finished) |
|
Constructed Date
|
2001 |
|
Construction Style Attachment
|
Detached |
|
Exterior Finish
|
Brick, Vinyl Siding |
|
Fire Protection
|
Smoke Detectors |
|
Foundation Type
|
Poured Concrete |
|
Half Bath Total
|
1 |
|
Heating Fuel
|
Natural Gas |
|
Heating Type
|
Forced Air |
|
Stories Total
|
2 |
|
Size Interior
|
1400 Sqft |
|
Type
|
House |
|
Utility Water
|
Municipal Water |
Parking
Land
|
Access Type
|
Road Access, Highway Nearby |
|
Acreage
|
No |
|
Land Amenities
|
Airport, Park, Place Of Worship, Playground, Public Transit, Schools, Shopping |
|
Sewer
|
Municipal Sewage System |
|
Size Depth
|
101 Ft |
|
Size Frontage
|
25 Ft |
|
Size Total Text
|
1/2 - 1.99 Acres |
|
Zoning Description
|
Sfr |
Rooms
| Level |
Type |
Length |
Width |
Dimensions |
|
Second Level |
4pc Bathroom |
|
|
9'11'' x 8'3'' |
|
Second Level |
Bedroom |
|
|
11'5'' x 10'0'' |
|
Second Level |
Bedroom |
|
|
13'6'' x 11'0'' |
|
Second Level |
Primary Bedroom |
|
|
14'0'' x 11'0'' |
|
Lower Level |
3pc Bathroom |
|
|
7'7'' x 7'0'' |
|
Lower Level |
Laundry Room |
|
|
10'0'' x 9'0'' |
|
Lower Level |
Recreation Room |
|
|
23'0'' x 13'0'' |
|
Main Level |
2pc Bathroom |
|
|
5'1'' x 5'3'' |
|
Main Level |
Dining Room |
|
|
10'5'' x 9'0'' |
|
Main Level |
Kitchen |
|
|
10'0'' x 9'0'' |
|
Main Level |
Living Room |
|
|
20'6'' x 10'3'' |
Utilities
|
Cable
|
Available |
|
Electricity
|
Available |
|
Telephone
|
Available |
https://www.realtor.ca/real-estate/27420252/452-exmouth-circle-london














