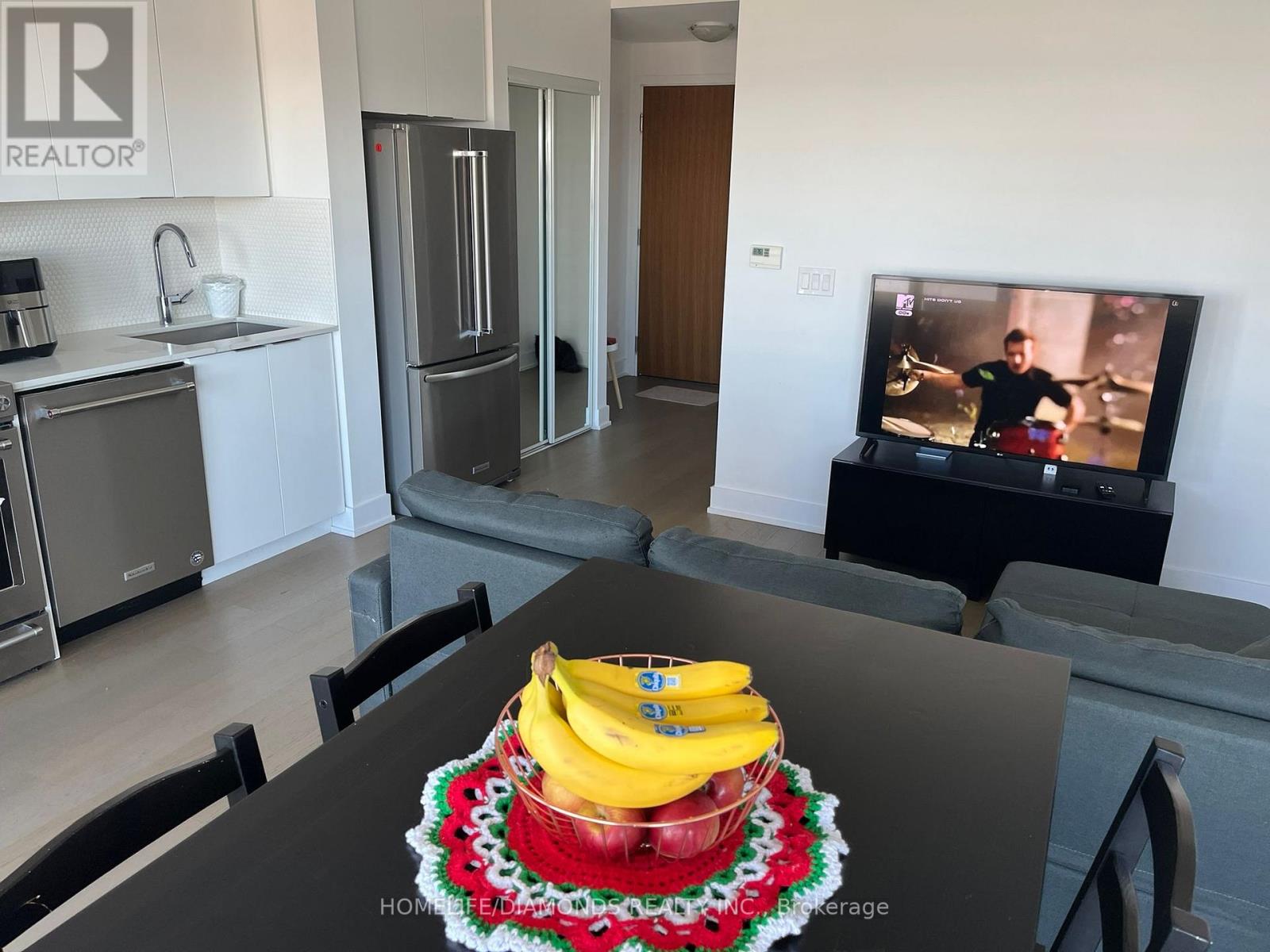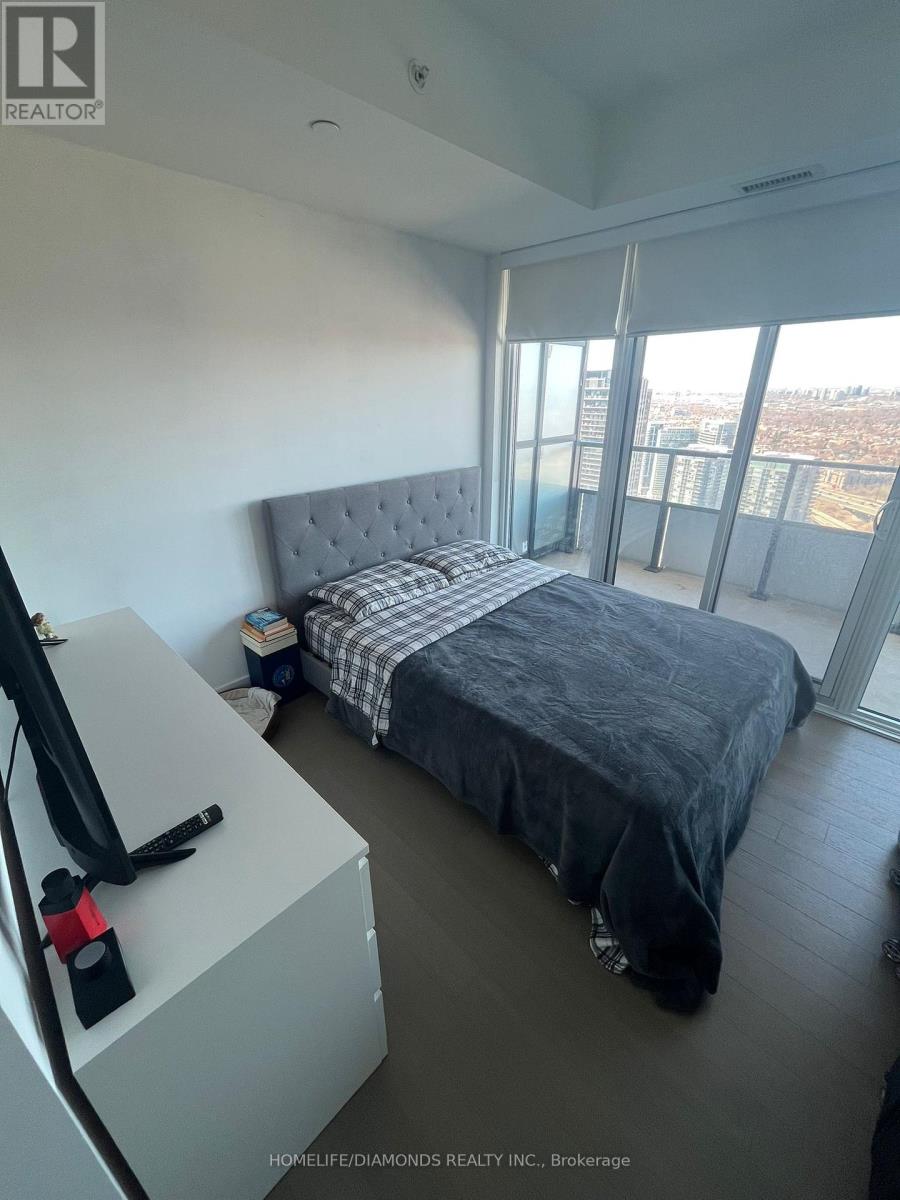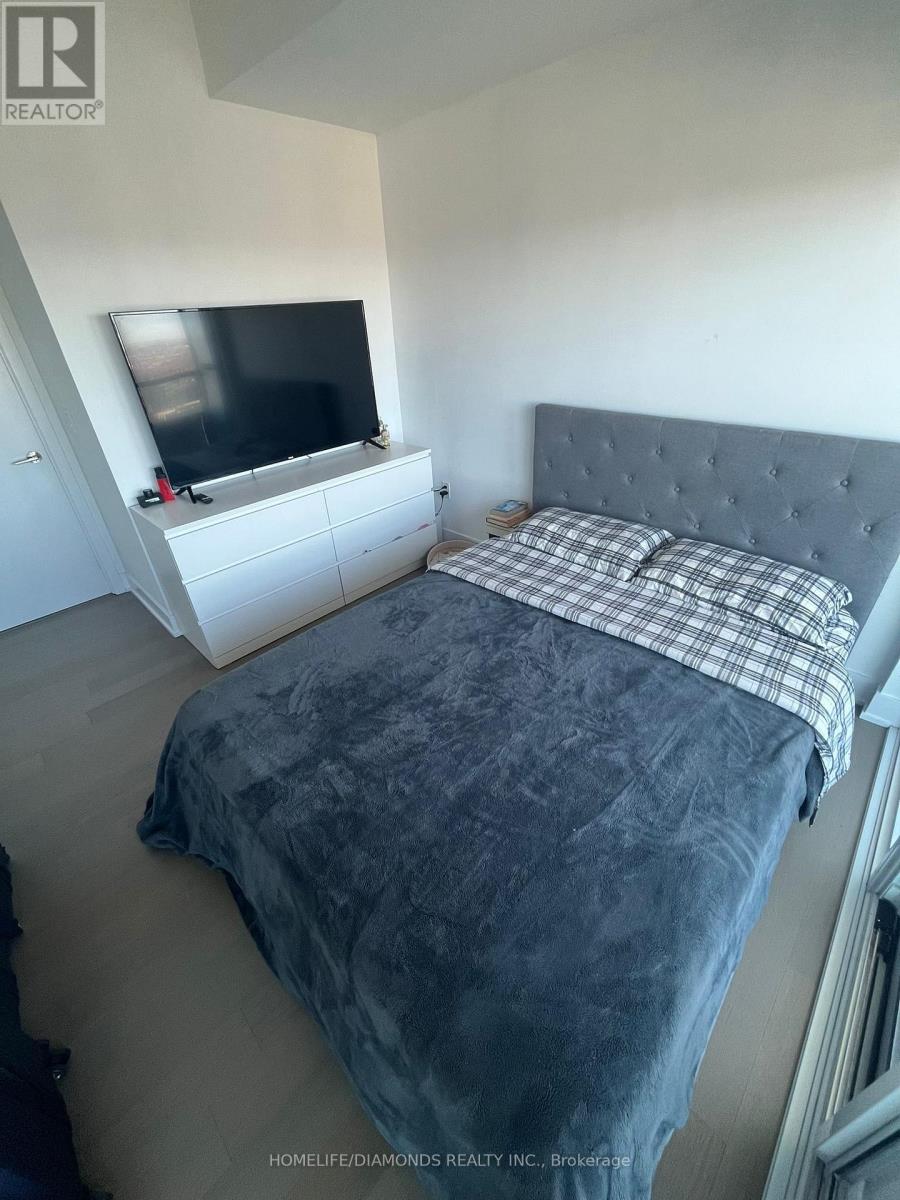289-597-1980
infolivingplus@gmail.com
4512 - 30 Shore Breeze Drive Toronto (Mimico), Ontario M8V 0J1
2 Bedroom
1 Bathroom
700 - 799 sqft
Central Air Conditioning
Forced Air
$3,195 Monthly
Welcome To Eau Du Soleil- Toronto's Most Successful And Luxurious Waterfront Community By Empire Communities Excellent Floor Plan With Spacious Living & Dining Room, 2 Br, 1 Wr, 677 Sq Ft Of Functional Space, Wraparound Balcony 1 Parking, 1 Locker. Resort Style Amenities, Salt Water Pool, Game Room, Lounge, Gym, Yoga, Party Room, And Much More! (id:50787)
Property Details
| MLS® Number | W12069810 |
| Property Type | Single Family |
| Community Name | Mimico |
| Community Features | Pet Restrictions |
| Features | Balcony |
| Parking Space Total | 1 |
Building
| Bathroom Total | 1 |
| Bedrooms Above Ground | 2 |
| Bedrooms Total | 2 |
| Age | New Building |
| Amenities | Storage - Locker |
| Appliances | Dishwasher, Microwave, Stove, Washer, Refrigerator |
| Cooling Type | Central Air Conditioning |
| Exterior Finish | Concrete |
| Flooring Type | Hardwood |
| Heating Fuel | Natural Gas |
| Heating Type | Forced Air |
| Size Interior | 700 - 799 Sqft |
| Type | Apartment |
Parking
| Underground | |
| Garage |
Land
| Acreage | No |
Rooms
| Level | Type | Length | Width | Dimensions |
|---|---|---|---|---|
| Main Level | Living Room | Measurements not available | ||
| Main Level | Dining Room | Measurements not available | ||
| Main Level | Bedroom | Measurements not available | ||
| Main Level | Bedroom | Measurements not available |
https://www.realtor.ca/real-estate/28137910/4512-30-shore-breeze-drive-toronto-mimico-mimico



















