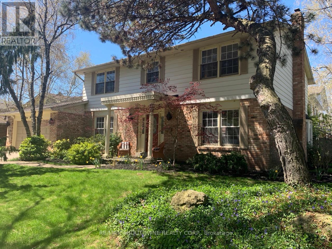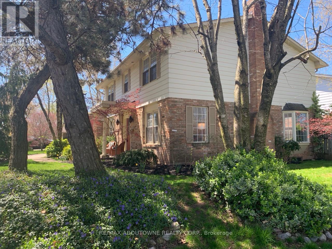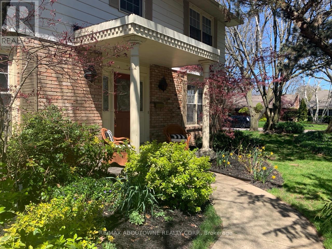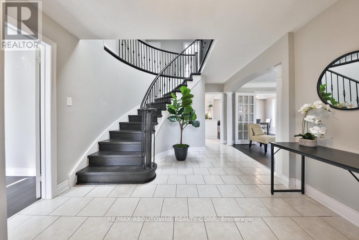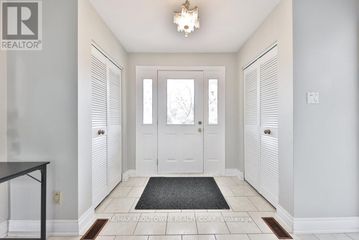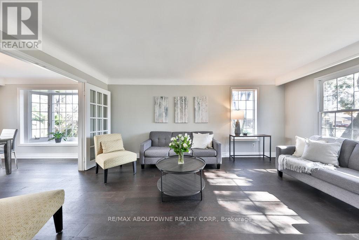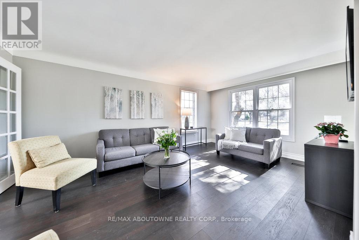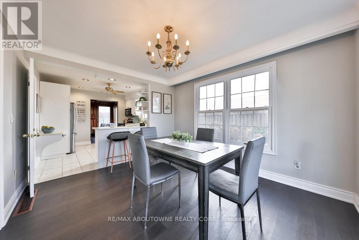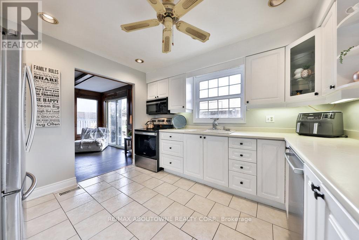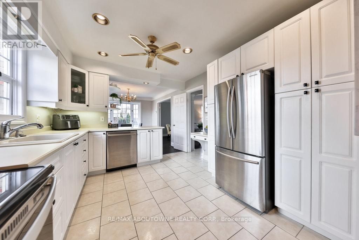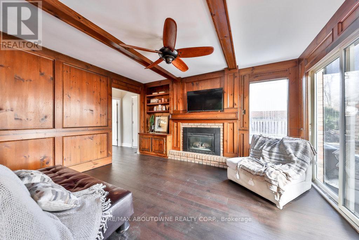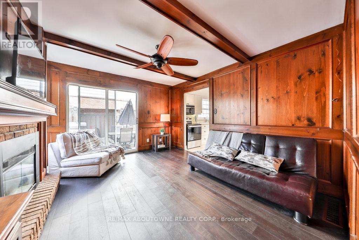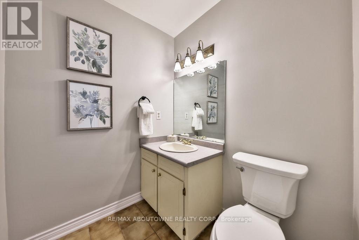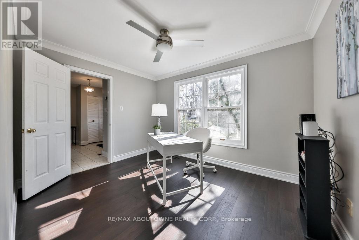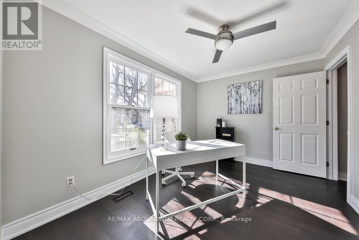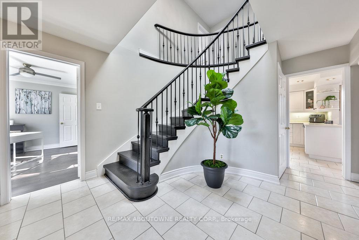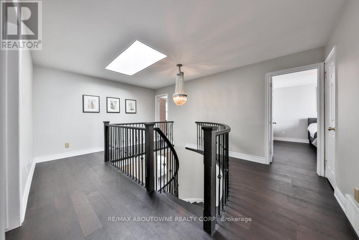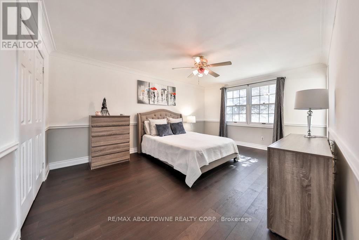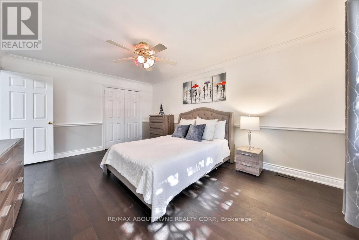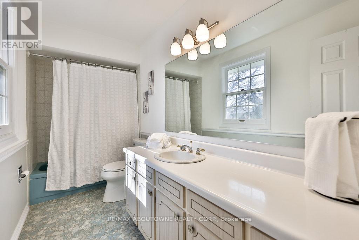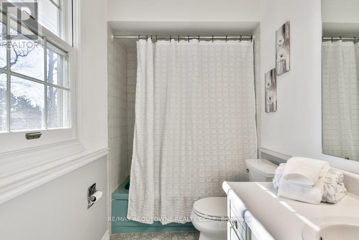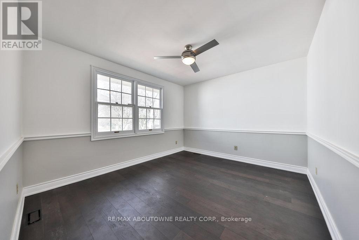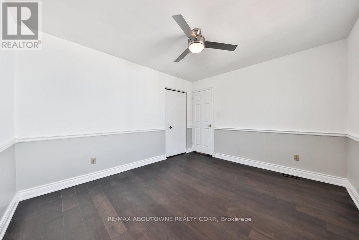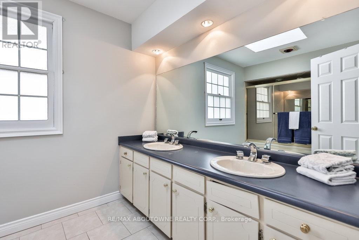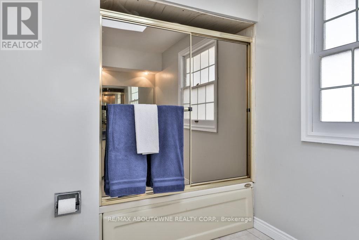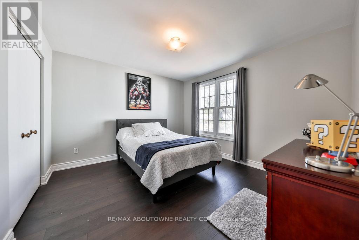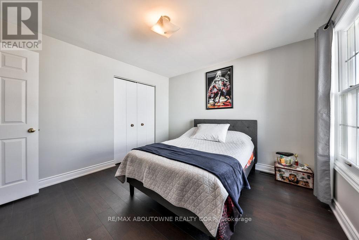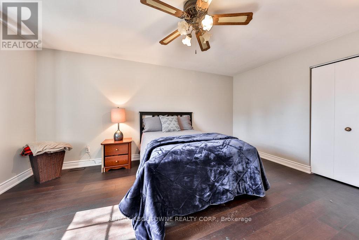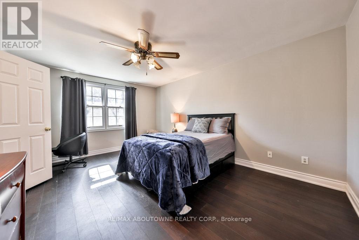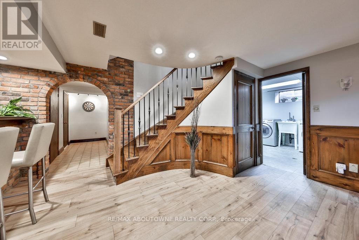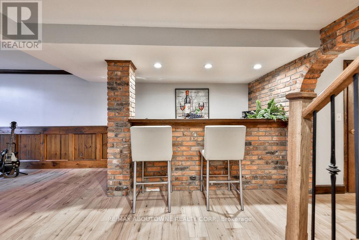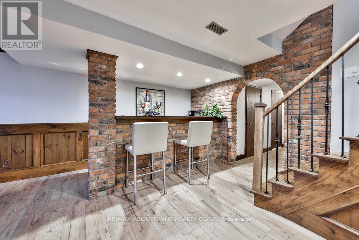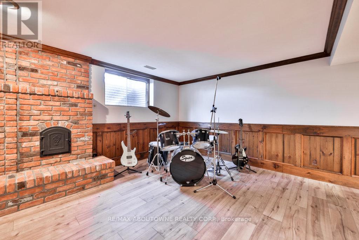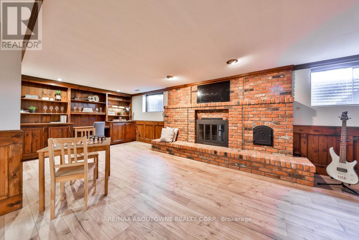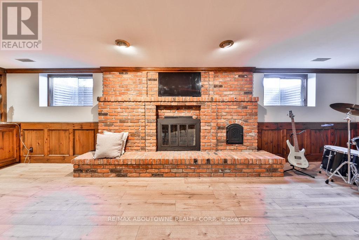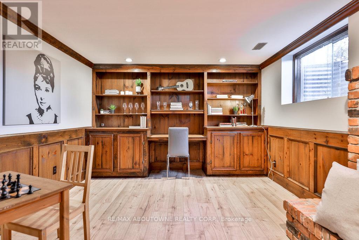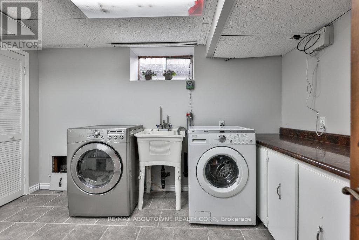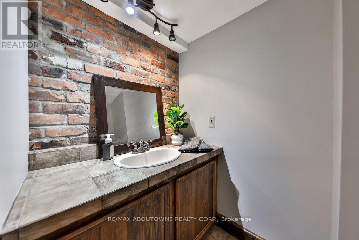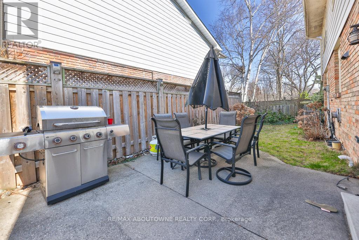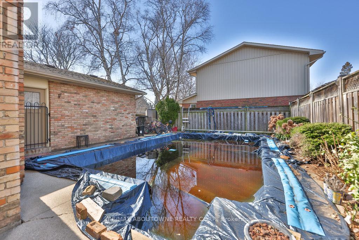4 Bedroom
4 Bathroom
Fireplace
Inground Pool
Central Air Conditioning
Forced Air
$1,675,000
Nestled in the desirable Shoreacres area of south Burlington, this 4 bedroom home has 3,589sqft of living space and is tucked away on a corner lot surrounded by fabulous neighbours on a very quiet street just one block north of Lakeshore Rd. The family friendly centre hall plan has all the usual rooms plus a main floor office and is carpet free with 4 well sized bedrooms. The primary suite has a rare 4 pc ensuite bathroom and the other 3 bedrooms share a 5pc bathroom. The lower level is fully finished with a fabulous recreation room, a brick fireplace, a wet bar, 2pc bathroom and ample storage space. The in ground pool will be open soon for the new family to enjoy. Fully renovated, this home would likely sell for more than $2m. The sellers started renovations with new flooring and a complete repaint. Their next project was bathrooms and kitchen. This will now be left for the new owners and is reflected in the price. (id:50787)
Open House
This property has open houses!
Starts at:
2:00 pm
Ends at:
4:00 pm
Property Details
|
MLS® Number
|
W8277538 |
|
Property Type
|
Single Family |
|
Community Name
|
Shoreacres |
|
Amenities Near By
|
Park, Public Transit, Schools |
|
Community Features
|
School Bus |
|
Parking Space Total
|
6 |
|
Pool Type
|
Inground Pool |
Building
|
Bathroom Total
|
4 |
|
Bedrooms Above Ground
|
4 |
|
Bedrooms Total
|
4 |
|
Basement Development
|
Finished |
|
Basement Type
|
Full (finished) |
|
Construction Style Attachment
|
Detached |
|
Cooling Type
|
Central Air Conditioning |
|
Exterior Finish
|
Brick |
|
Fireplace Present
|
Yes |
|
Heating Fuel
|
Natural Gas |
|
Heating Type
|
Forced Air |
|
Stories Total
|
2 |
|
Type
|
House |
Parking
Land
|
Acreage
|
No |
|
Land Amenities
|
Park, Public Transit, Schools |
|
Size Irregular
|
97.48 X 69.66 Ft |
|
Size Total Text
|
97.48 X 69.66 Ft |
|
Surface Water
|
Lake/pond |
Rooms
| Level |
Type |
Length |
Width |
Dimensions |
|
Second Level |
Primary Bedroom |
5.11 m |
3.73 m |
5.11 m x 3.73 m |
|
Second Level |
Bedroom |
3.76 m |
3.28 m |
3.76 m x 3.28 m |
|
Second Level |
Bedroom |
3.45 m |
3.68 m |
3.45 m x 3.68 m |
|
Second Level |
Bedroom |
4.93 m |
3.68 m |
4.93 m x 3.68 m |
|
Basement |
Recreational, Games Room |
8.59 m |
7.14 m |
8.59 m x 7.14 m |
|
Basement |
Laundry Room |
3.66 m |
2.79 m |
3.66 m x 2.79 m |
|
Basement |
Utility Room |
2.62 m |
2.54 m |
2.62 m x 2.54 m |
|
Main Level |
Living Room |
5.51 m |
3.71 m |
5.51 m x 3.71 m |
|
Main Level |
Dining Room |
3.71 m |
3.28 m |
3.71 m x 3.28 m |
|
Main Level |
Kitchen |
3.56 m |
3.28 m |
3.56 m x 3.28 m |
|
Main Level |
Family Room |
4.17 m |
3.53 m |
4.17 m x 3.53 m |
|
Main Level |
Office |
3.66 m |
2.82 m |
3.66 m x 2.82 m |
Utilities
|
Sewer
|
Installed |
|
Natural Gas
|
Installed |
|
Electricity
|
Installed |
|
Cable
|
Available |
https://www.realtor.ca/real-estate/26811597/4511-tremineer-ave-burlington-shoreacres

