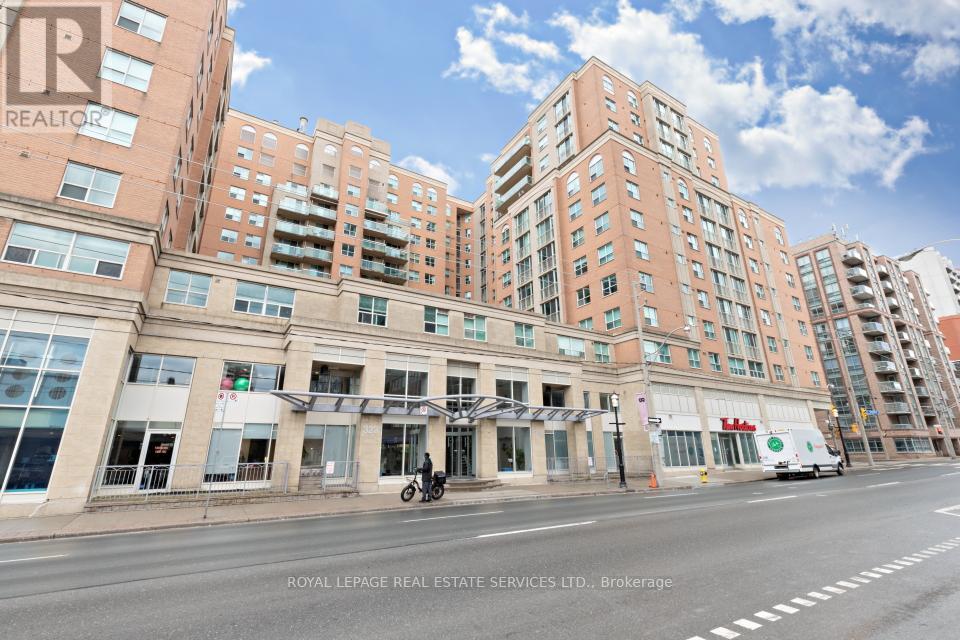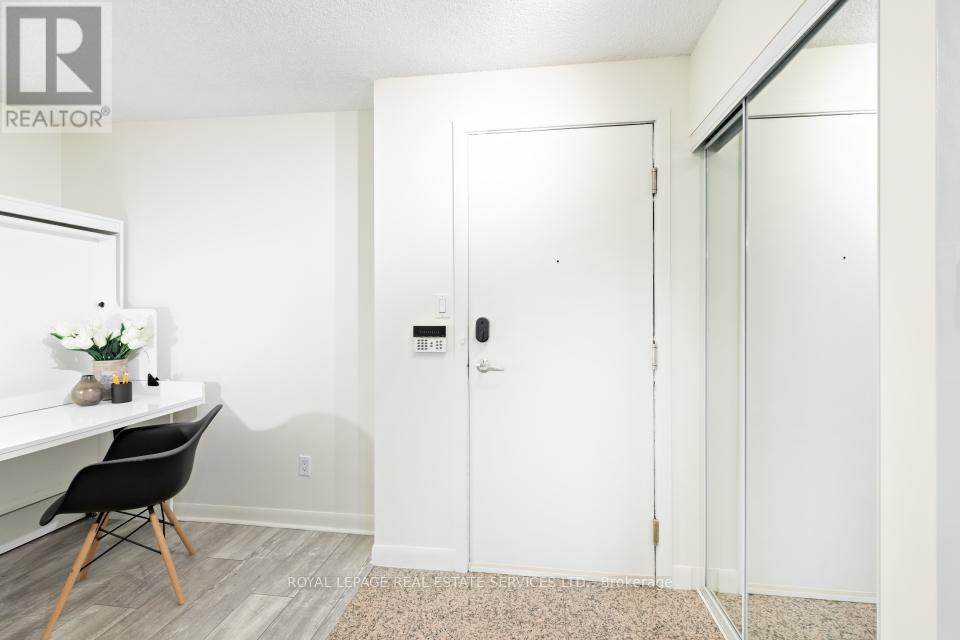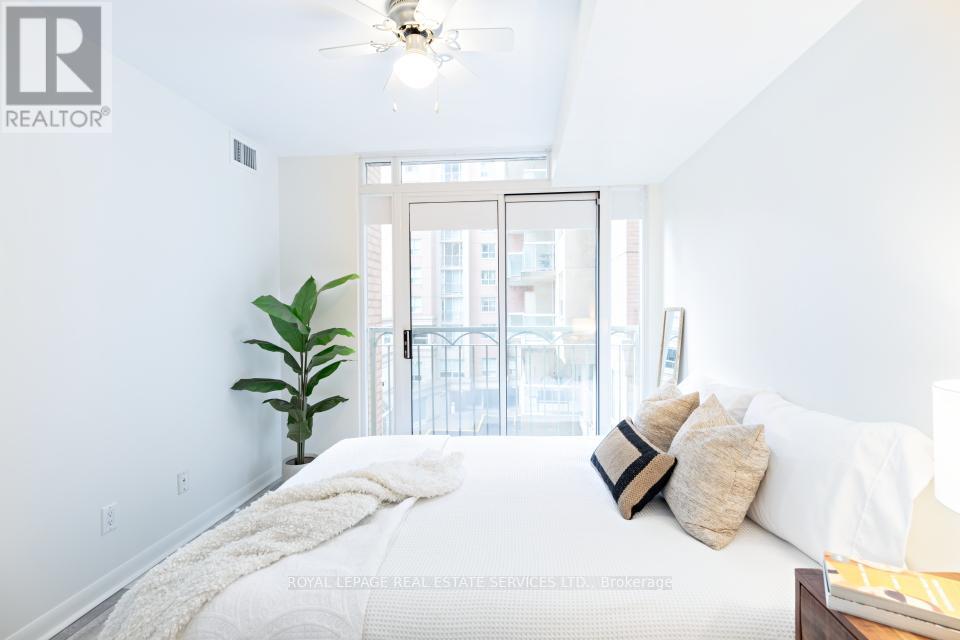2 Bedroom
1 Bathroom
Central Air Conditioning
Forced Air
$559,000Maintenance,
$471.80 Monthly
The Richmond! Urban Living at it's finest! Smart well designed 1+den updated unit in great well managed building with amazing amenities!!*Approximately 625 square feet *New bathroom vanity and shower tiles - 2024*New barn style laundry room door - 2024*New stainless-steel appliance in kitchen - 2020*New shelving beside laundry room - 2020*Built-in cabinet beside bathroom - 2019*Kasa WIFI smart switch bathroom fan - 2020*New dining room light fixture- dimmable + colour temp control - 2024*Smart, space saving murphy bed with desk in spacious den 2019*Bike storage included *Motion Sensor light in shower 2019*Newly painted throughout!! **Bike storage included*Conveniently located steps to TTC, walking distance to financial district, Distillery District, St Lawrence Market, great restaurants & all amenities! **** EXTRAS **** Amenities: concierge, 24hr security, 2 level gym with basketball court, roof top deck/garden with 8 BBQs, loungers, firepits, gazebo, saunas & hot tubs, 3 party rooms, catering kitchen, billiards room, media room, Green P visitor parking (id:50787)
Property Details
|
MLS® Number
|
C9005110 |
|
Property Type
|
Single Family |
|
Community Name
|
Moss Park |
|
Amenities Near By
|
Public Transit |
|
Community Features
|
Pet Restrictions |
|
Features
|
Balcony, Carpet Free, In Suite Laundry |
|
Parking Space Total
|
1 |
Building
|
Bathroom Total
|
1 |
|
Bedrooms Above Ground
|
1 |
|
Bedrooms Below Ground
|
1 |
|
Bedrooms Total
|
2 |
|
Amenities
|
Exercise Centre, Recreation Centre, Sauna, Visitor Parking, Security/concierge, Party Room |
|
Cooling Type
|
Central Air Conditioning |
|
Exterior Finish
|
Brick |
|
Fire Protection
|
Security Guard |
|
Heating Fuel
|
Natural Gas |
|
Heating Type
|
Forced Air |
|
Type
|
Apartment |
Parking
Land
|
Acreage
|
No |
|
Land Amenities
|
Public Transit |
Rooms
| Level |
Type |
Length |
Width |
Dimensions |
|
Main Level |
Living Room |
6.45 m |
3.12 m |
6.45 m x 3.12 m |
|
Main Level |
Dining Room |
|
|
Measurements not available |
|
Main Level |
Kitchen |
3.05 m |
2.44 m |
3.05 m x 2.44 m |
|
Main Level |
Bedroom |
2.97 m |
2 m |
2.97 m x 2 m |
|
Main Level |
Den |
3.66 m |
2.13 m |
3.66 m x 2.13 m |
https://www.realtor.ca/real-estate/27112774/451-313-richmond-street-e-toronto-moss-park



























